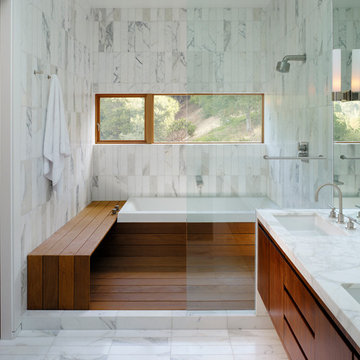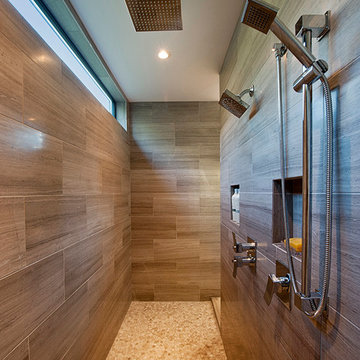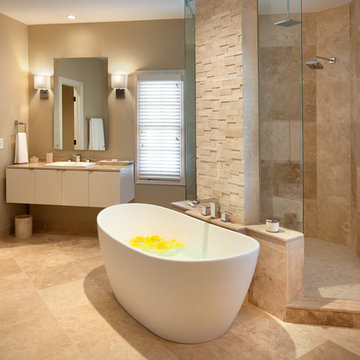Bagni contemporanei - Foto e idee per arredare
Filtra anche per:
Budget
Ordina per:Popolari oggi
181 - 200 di 670.795 foto

Foto di un piccolo bagno di servizio minimal con lavabo integrato, pareti bianche, parquet chiaro, nessun'anta, ante bianche, WC a due pezzi, piastrelle beige, piastrelle in pietra, top in quarzite, pavimento beige e top bianco

Nest Designs created the floor-plan for this master bathroom, designed the floating vanities and selected all the finish materials for this space. The passage between the two vanities leads to the toilet on the left (behind the closed door) and the master shower on the right (not pictured). Just beyond those walls is the entrance to the master closet.
The wall mounted, custom designed vanities allowed us to use LED tape on the bottom of the cabinets. The homeowner can leave the LED lights on in the evening for use as a night light to guide the way through the bathroom. My client asked for lighted mirrors and I sourced out the Electric Mirrors for this project. I think these mirrors are the perfect size and look for the space. 12x24 Zera tile was used on the floor. We used TECH cable lighting overhead, quartz counter-tops, top mounted sinks, Brizo faucets and brushed nickel drawer pulls. This bathroom has great flow from one area into another.
Photo by Bealer Photographic Arts.
Trova il professionista locale adatto per il tuo progetto
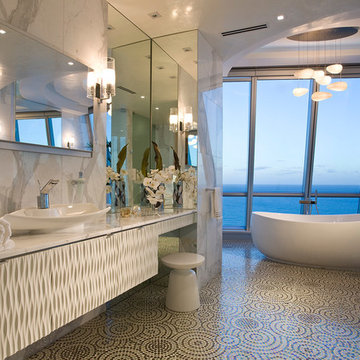
Luxurious high-rise living in Miami
Interior Design: Renata Pfuner
Idee per una grande stanza da bagno padronale minimal con lavabo a bacinella, ante bianche, top in marmo, vasca freestanding, pareti bianche, pavimento con piastrelle a mosaico e pavimento multicolore
Idee per una grande stanza da bagno padronale minimal con lavabo a bacinella, ante bianche, top in marmo, vasca freestanding, pareti bianche, pavimento con piastrelle a mosaico e pavimento multicolore
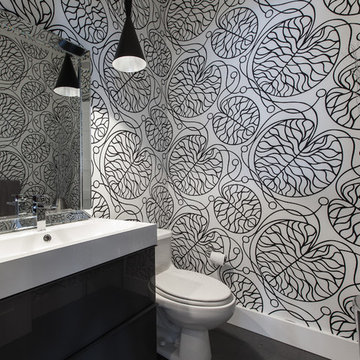
Photo: Becki Peckham © 2013 Houzz
Immagine di una stanza da bagno design con lavabo integrato, WC monopezzo e pareti multicolore
Immagine di una stanza da bagno design con lavabo integrato, WC monopezzo e pareti multicolore
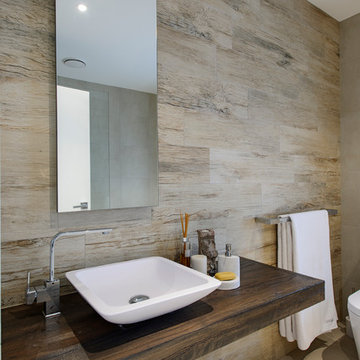
This bathroom combines a neutral palette with earthy textures. A recycled timber vanity and timber look tiles feels like you have brought the mountains to the Eastern Suburbs of Sydney.
Photography by Sue Murray - imagineit.net.au
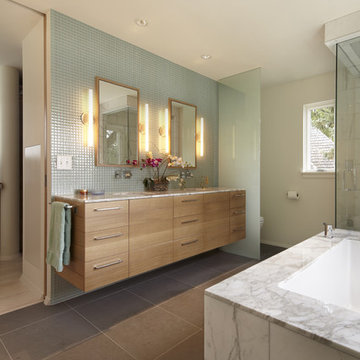
Karen Melvin Photography
Idee per una stanza da bagno design con lavabo sottopiano, ante lisce, vasca sottopiano, piastrelle grigie e ante in legno chiaro
Idee per una stanza da bagno design con lavabo sottopiano, ante lisce, vasca sottopiano, piastrelle grigie e ante in legno chiaro

Casey Woods Photography
Foto di una stanza da bagno padronale minimal di medie dimensioni con lavabo sottopiano, ante lisce, ante in legno chiaro, top in quarzo composito, doccia a filo pavimento, WC monopezzo, piastrelle blu, piastrelle di vetro, pareti blu, pavimento in cemento e vasca giapponese
Foto di una stanza da bagno padronale minimal di medie dimensioni con lavabo sottopiano, ante lisce, ante in legno chiaro, top in quarzo composito, doccia a filo pavimento, WC monopezzo, piastrelle blu, piastrelle di vetro, pareti blu, pavimento in cemento e vasca giapponese
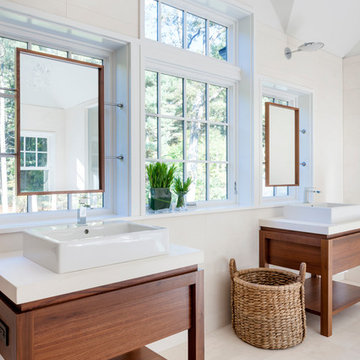
Greg Premru Photography
Esempio di una stanza da bagno contemporanea con lavabo a bacinella
Esempio di una stanza da bagno contemporanea con lavabo a bacinella
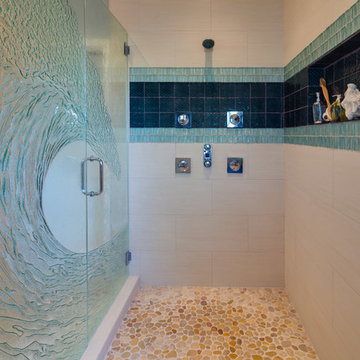
This San Diego master bathroom is located in Encinitas, California and has a open feel with large walk-in closet. The unique aspect of this ocean bathroom is the tidal wave shower door which has a 3D effect while you are standing inside it. www.remodelworks.com
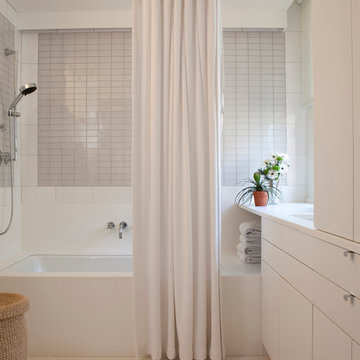
Benjamin Noriega Ortiz Interior Designer, Brian Boyle Architect, Rusk Renovations Inc. Contractor
Ispirazione per una stanza da bagno minimal con lavabo sottopiano, ante lisce, ante bianche, vasca sottopiano, vasca/doccia e piastrelle grigie
Ispirazione per una stanza da bagno minimal con lavabo sottopiano, ante lisce, ante bianche, vasca sottopiano, vasca/doccia e piastrelle grigie
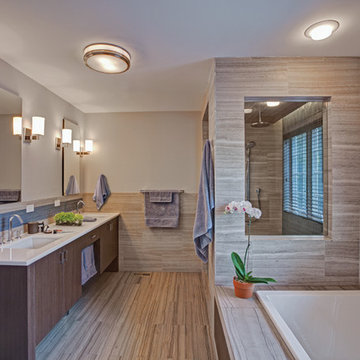
Our expansive home addition and remodel added nearly 50% more living space to this Highland Park residence. The sunken great room captures light from French doors, ceiling-high windows and a Majestic® fireplace. The mudroom was customized to accommodate the family dogs. Upstairs, the master bedroom features a sunny window seat, and a second fireplace warms a bubbling “airbath” in the master bathroom. The shower glows with automated LED lights and the natural stone vanity sparkles with quartzite. Cup-pull handles and a Kohler® apron sink provide rustic balance to the contemporary “red dragon” island countertop in the renovated kitchen. New oak floors seamlessly unite the entire home.
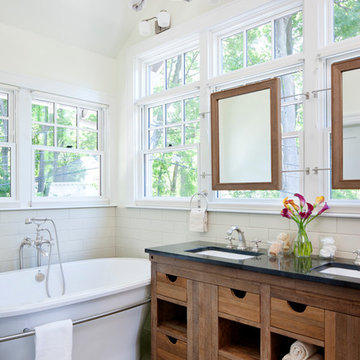
LEED for Homes Gold certified renovation.
Photography: Greg Premru
Vanity and mirrors are custom made by Native Trails: www.nativetrails.net
Esempio di una stanza da bagno padronale contemporanea con vasca freestanding, piastrelle diamantate, piastrelle beige, ante in legno bruno e ante lisce
Esempio di una stanza da bagno padronale contemporanea con vasca freestanding, piastrelle diamantate, piastrelle beige, ante in legno bruno e ante lisce
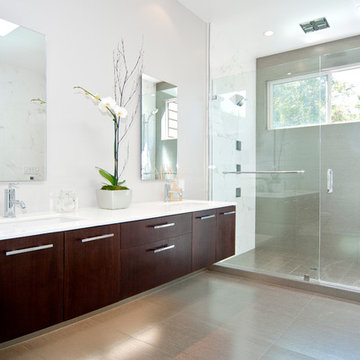
Cabinets: Frameless Cabinets; Door Style: Slab Door Wood: Lyptus Finish: Java
Esempio di una stanza da bagno minimal con ante lisce, ante in legno bruno e doccia alcova
Esempio di una stanza da bagno minimal con ante lisce, ante in legno bruno e doccia alcova
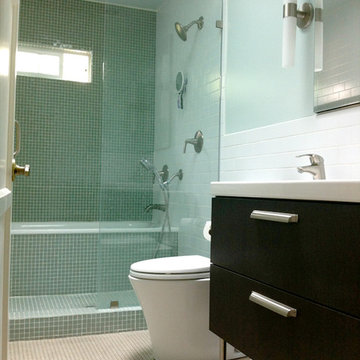
This remodel was inspired by the wet rooms we saw in our hotel rooms in Japan. Our bathroom is long and narrow (5' x 11'). This layout allowed us to do both a shower stall and a tub in a contained space. The benefit we have found is that it makes the shower stall feel very spacious, without sacrificing the option to take a bath. The sink is a very slender double sink and the dual mirror-faced medicine cabinets are sunken into the wall to provide maximum storage without encroaching on the narrow space.
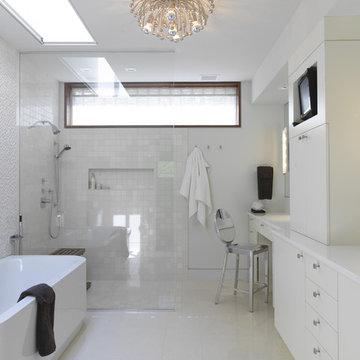
Ziger/Snead Architects with Jenkins Baer Associates
Photography by Alain Jaramillo
Ispirazione per una stanza da bagno design con vasca freestanding, doccia aperta e doccia aperta
Ispirazione per una stanza da bagno design con vasca freestanding, doccia aperta e doccia aperta
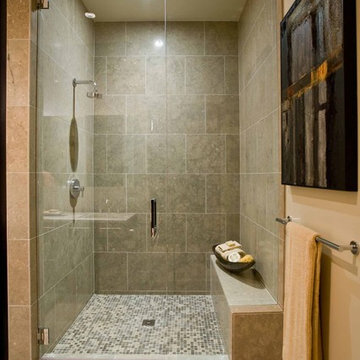
The "Luster of the Pearl” combined the allure of clean lines and redefined traditional silhouettes with texture and opulence. The color palette was fashion-inspired with unexpected color combinations like smokey violet and tiger-eye gold backed with metallic and warm neutrals.
Our design included cosmetic reconstruction of the fireplace, mosaic tile improvements to the kitchen, artistic custom wall finishes, and introduced new materials to the Portland market.
For more about Angela Todd Studios, click here: https://www.angelatoddstudios.com/
Bagni contemporanei - Foto e idee per arredare
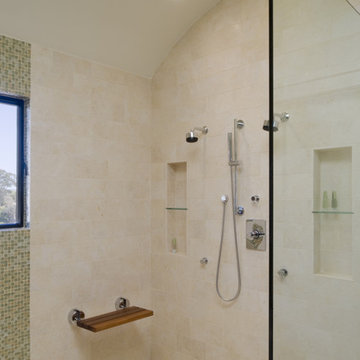
Esempio di una stanza da bagno contemporanea con piastrelle a mosaico, doccia aperta, doccia aperta, nicchia e panca da doccia
10


