Bagni con nessun'anta - Foto e idee per arredare
Filtra anche per:
Budget
Ordina per:Popolari oggi
201 - 220 di 18.442 foto
1 di 2
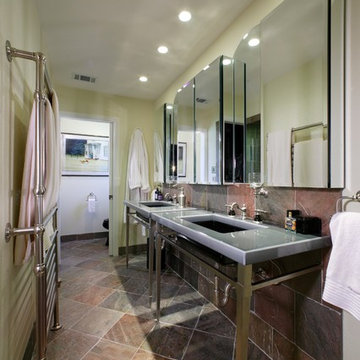
Dave Adams Photographer
Esempio di una grande stanza da bagno padronale contemporanea con lavabo rettangolare, nessun'anta, ante verdi, top in acciaio inossidabile, doccia ad angolo, piastrelle verdi, piastrelle in pietra, pareti verdi e pavimento con piastrelle in ceramica
Esempio di una grande stanza da bagno padronale contemporanea con lavabo rettangolare, nessun'anta, ante verdi, top in acciaio inossidabile, doccia ad angolo, piastrelle verdi, piastrelle in pietra, pareti verdi e pavimento con piastrelle in ceramica
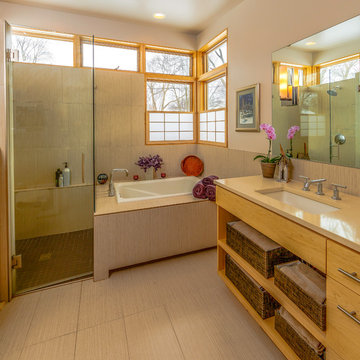
Modern House Productions
Ispirazione per una stanza da bagno padronale etnica di medie dimensioni con lavabo sottopiano, nessun'anta, ante in legno scuro, vasca da incasso, doccia a filo pavimento, piastrelle beige, pareti bianche, top in quarzite, piastrelle in gres porcellanato e pavimento in gres porcellanato
Ispirazione per una stanza da bagno padronale etnica di medie dimensioni con lavabo sottopiano, nessun'anta, ante in legno scuro, vasca da incasso, doccia a filo pavimento, piastrelle beige, pareti bianche, top in quarzite, piastrelle in gres porcellanato e pavimento in gres porcellanato
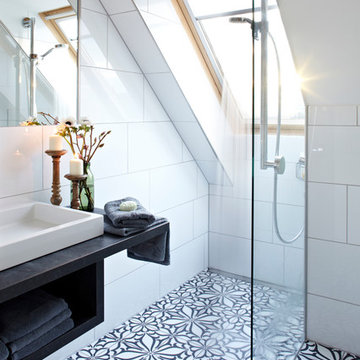
www.christianburmester.com
Immagine di una piccola stanza da bagno design con nessun'anta, piastrelle bianche, piastrelle in ceramica, pavimento con piastrelle in ceramica, lavabo a bacinella, pareti bianche, top in legno e top nero
Immagine di una piccola stanza da bagno design con nessun'anta, piastrelle bianche, piastrelle in ceramica, pavimento con piastrelle in ceramica, lavabo a bacinella, pareti bianche, top in legno e top nero
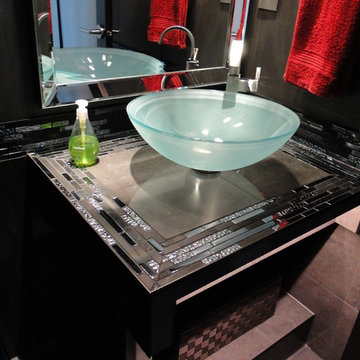
Custom Designed Vanity Cabinet, MDF Slab Door Style, Black Painted Lacquer with Mosaic tile and glass countertop, custom glass sink, ceramic tile flooring.
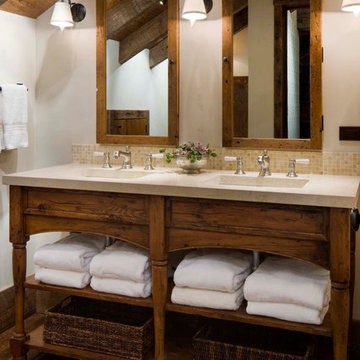
Architect: Miller Architects, P.C.
Photographer: David Marlow
Custom vanity built by OSM Cabinet Shop
Contact:
DanPittenger@onsitemanagement.com
or (406) 388-0736
Monday-Thursday, 7am-6pm MST

Grey Crawford Photography
Idee per una stanza da bagno minimal di medie dimensioni con lavabo sottopiano, nessun'anta, ante in legno bruno, vasca ad alcova, vasca/doccia, piastrelle beige, top in pietra calcarea, WC monopezzo, pareti beige, pavimento in pietra calcarea e piastrelle di pietra calcarea
Idee per una stanza da bagno minimal di medie dimensioni con lavabo sottopiano, nessun'anta, ante in legno bruno, vasca ad alcova, vasca/doccia, piastrelle beige, top in pietra calcarea, WC monopezzo, pareti beige, pavimento in pietra calcarea e piastrelle di pietra calcarea

The goal of this project was to build a house that would be energy efficient using materials that were both economical and environmentally conscious. Due to the extremely cold winter weather conditions in the Catskills, insulating the house was a primary concern. The main structure of the house is a timber frame from an nineteenth century barn that has been restored and raised on this new site. The entirety of this frame has then been wrapped in SIPs (structural insulated panels), both walls and the roof. The house is slab on grade, insulated from below. The concrete slab was poured with a radiant heating system inside and the top of the slab was polished and left exposed as the flooring surface. Fiberglass windows with an extremely high R-value were chosen for their green properties. Care was also taken during construction to make all of the joints between the SIPs panels and around window and door openings as airtight as possible. The fact that the house is so airtight along with the high overall insulatory value achieved from the insulated slab, SIPs panels, and windows make the house very energy efficient. The house utilizes an air exchanger, a device that brings fresh air in from outside without loosing heat and circulates the air within the house to move warmer air down from the second floor. Other green materials in the home include reclaimed barn wood used for the floor and ceiling of the second floor, reclaimed wood stairs and bathroom vanity, and an on-demand hot water/boiler system. The exterior of the house is clad in black corrugated aluminum with an aluminum standing seam roof. Because of the extremely cold winter temperatures windows are used discerningly, the three largest windows are on the first floor providing the main living areas with a majestic view of the Catskill mountains.
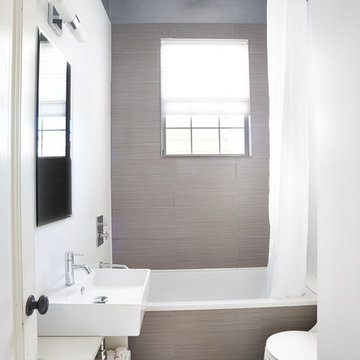
David Kingsbury Photography, www.davidkingsburyphoto.com
Foto di una stanza da bagno design con lavabo a bacinella, nessun'anta, vasca da incasso, vasca/doccia e piastrelle marroni
Foto di una stanza da bagno design con lavabo a bacinella, nessun'anta, vasca da incasso, vasca/doccia e piastrelle marroni
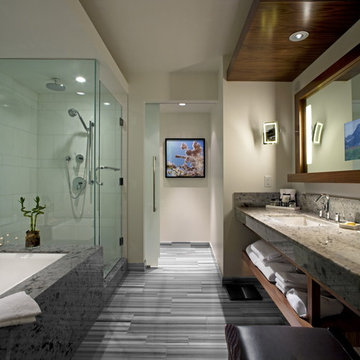
Foto di una grande stanza da bagno padronale design con nessun'anta, ante in legno bruno, vasca sottopiano, doccia ad angolo, piastrelle bianche, WC a due pezzi, piastrelle in gres porcellanato, pareti bianche, lavabo sottopiano e top in granito

Idee per una stanza da bagno minimalista di medie dimensioni con nessun'anta, WC sospeso, pareti grigie, pavimento in gres porcellanato, lavabo a bacinella, top piastrellato, pavimento grigio e doccia aperta
ICON Stone + Tile // Rubi by Soligo sink and water faucet
Idee per un bagno di servizio country di medie dimensioni con nessun'anta, ante in legno bruno, WC monopezzo, pareti bianche, parquet chiaro, lavabo a bacinella, top in legno, pavimento beige e top marrone
Idee per un bagno di servizio country di medie dimensioni con nessun'anta, ante in legno bruno, WC monopezzo, pareti bianche, parquet chiaro, lavabo a bacinella, top in legno, pavimento beige e top marrone

Bathroom in home of Emily Wright of Nancybird.
Mosaic wall tiles, wall mounted basin, natural light, beautiful bathroom lighting
Photography by Neil Preito.
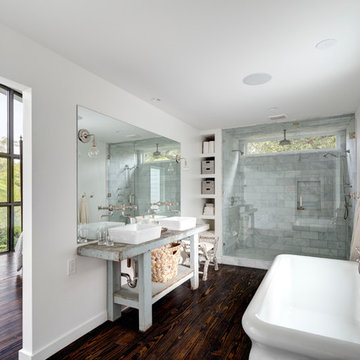
Michael Hsu
Immagine di una grande stanza da bagno padronale minimal con lavabo a bacinella, nessun'anta, ante blu, vasca freestanding, doccia aperta, piastrelle grigie, pareti bianche e parquet scuro
Immagine di una grande stanza da bagno padronale minimal con lavabo a bacinella, nessun'anta, ante blu, vasca freestanding, doccia aperta, piastrelle grigie, pareti bianche e parquet scuro

Esempio di una stanza da bagno padronale contemporanea di medie dimensioni con lavabo a bacinella, nessun'anta, ante in legno scuro, piastrelle bianche, piastrelle in gres porcellanato, pareti bianche, pavimento in gres porcellanato, top in legno, pavimento nero e top marrone

Guest shower room and cloakroom, with seating bench, wardrobe and storage baskets leading onto a guest shower room.
Matchstick wall tiles and black and white encaustic floor tiles, brushed nickel brassware throughout

The small powder room we created on the first floor is finished with dark wallpaper with colorful red birds. The wall is painted with a dark gray wainscot to match, and thick warm walnut countertop floats across one end of the room, with a sink partially engaged, to save space.

Idee per una stanza da bagno padronale nordica di medie dimensioni con nessun'anta, ante grigie, doccia aperta, piastrelle grigie, lastra di pietra, pareti bianche, pavimento in cementine, lavabo integrato, top in cemento, pavimento grigio, doccia aperta, top grigio, panca da doccia, due lavabi, mobile bagno sospeso e soffitto a cassettoni

This Paradise Model ATU is extra tall and grand! As you would in you have a couch for lounging, a 6 drawer dresser for clothing, and a seating area and closet that mirrors the kitchen. Quartz countertops waterfall over the side of the cabinets encasing them in stone. The custom kitchen cabinetry is sealed in a clear coat keeping the wood tone light. Black hardware accents with contrast to the light wood. A main-floor bedroom- no crawling in and out of bed. The wallpaper was an owner request; what do you think of their choice?
The bathroom has natural edge Hawaiian mango wood slabs spanning the length of the bump-out: the vanity countertop and the shelf beneath. The entire bump-out-side wall is tiled floor to ceiling with a diamond print pattern. The shower follows the high contrast trend with one white wall and one black wall in matching square pearl finish. The warmth of the terra cotta floor adds earthy warmth that gives life to the wood. 3 wall lights hang down illuminating the vanity, though durning the day, you likely wont need it with the natural light shining in from two perfect angled long windows.
This Paradise model was way customized. The biggest alterations were to remove the loft altogether and have one consistent roofline throughout. We were able to make the kitchen windows a bit taller because there was no loft we had to stay below over the kitchen. This ATU was perfect for an extra tall person. After editing out a loft, we had these big interior walls to work with and although we always have the high-up octagon windows on the interior walls to keep thing light and the flow coming through, we took it a step (or should I say foot) further and made the french pocket doors extra tall. This also made the shower wall tile and shower head extra tall. We added another ceiling fan above the kitchen and when all of those awning windows are opened up, all the hot air goes right up and out.

Foto di una piccola stanza da bagno con doccia moderna con nessun'anta, ante beige, doccia aperta, WC sospeso, pareti grigie, pavimento in cementine, lavabo a bacinella, top in legno, pavimento grigio, doccia aperta, top beige, un lavabo e mobile bagno freestanding

Small bathroom spaces without windows can present a design challenge. Our solution included selecting a beautiful aspen tree wall mural that makes it feel as if you are looking out a window. To keep things light and airy we created a custom natural cedar floating vanity, gold fixtures, and a light green tiled feature wall in the shower.
Bagni con nessun'anta - Foto e idee per arredare
11

