Bagni ampi con nessun'anta - Foto e idee per arredare
Filtra anche per:
Budget
Ordina per:Popolari oggi
1 - 20 di 356 foto
1 di 3
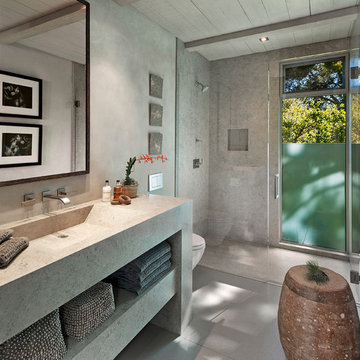
Bathroom.
Immagine di un'ampia stanza da bagno padronale design con nessun'anta, ante grigie, pareti grigie, vasca freestanding, doccia aperta, pavimento in gres porcellanato, lavabo integrato, top in quarzo composito e porta doccia a battente
Immagine di un'ampia stanza da bagno padronale design con nessun'anta, ante grigie, pareti grigie, vasca freestanding, doccia aperta, pavimento in gres porcellanato, lavabo integrato, top in quarzo composito e porta doccia a battente

Brizo plumbing
Mir Mosaics Tile
Sky light Sierra Pacific Windows
Idee per un'ampia stanza da bagno padronale minimalista con nessun'anta, ante grigie, doccia a filo pavimento, WC a due pezzi, piastrelle grigie, piastrelle in gres porcellanato, pareti grigie, parquet chiaro, lavabo sospeso, top in cemento, pavimento marrone, top grigio, un lavabo, mobile bagno sospeso, soffitto a volta e carta da parati
Idee per un'ampia stanza da bagno padronale minimalista con nessun'anta, ante grigie, doccia a filo pavimento, WC a due pezzi, piastrelle grigie, piastrelle in gres porcellanato, pareti grigie, parquet chiaro, lavabo sospeso, top in cemento, pavimento marrone, top grigio, un lavabo, mobile bagno sospeso, soffitto a volta e carta da parati

Interior design by Vikki Leftwich, furnishings from Villa Vici || photo: Chad Chenier
Idee per un'ampia stanza da bagno padronale contemporanea con lavabo integrato, doccia aperta, nessun'anta, top in superficie solida, WC monopezzo, piastrelle verdi, piastrelle di vetro, pareti bianche, pavimento in pietra calcarea e doccia aperta
Idee per un'ampia stanza da bagno padronale contemporanea con lavabo integrato, doccia aperta, nessun'anta, top in superficie solida, WC monopezzo, piastrelle verdi, piastrelle di vetro, pareti bianche, pavimento in pietra calcarea e doccia aperta

open plan bathroom, reclaimed floor boards and green marble vanity.
Foto di un'ampia stanza da bagno per bambini design con nessun'anta, vasca freestanding, doccia a filo pavimento, WC sospeso, piastrelle bianche, piastrelle di marmo, pareti bianche, pavimento in legno verniciato, lavabo integrato, top in marmo, pavimento beige, doccia aperta e top verde
Foto di un'ampia stanza da bagno per bambini design con nessun'anta, vasca freestanding, doccia a filo pavimento, WC sospeso, piastrelle bianche, piastrelle di marmo, pareti bianche, pavimento in legno verniciato, lavabo integrato, top in marmo, pavimento beige, doccia aperta e top verde
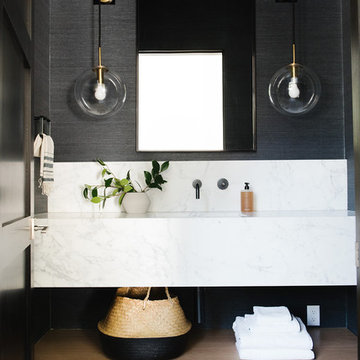
Idee per un'ampia stanza da bagno padronale country con nessun'anta, ante in legno chiaro, pareti bianche, top in marmo, porta doccia a battente e top multicolore
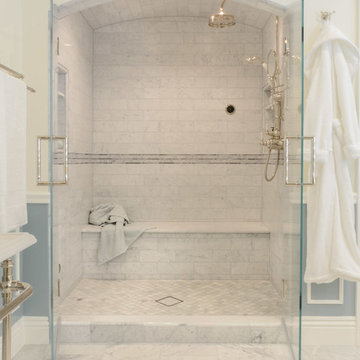
Carrera marble steam shower.
Foto di un'ampia stanza da bagno padronale vittoriana con nessun'anta, vasca freestanding, doccia alcova, piastrelle grigie, piastrelle in pietra, pareti bianche, pavimento in marmo, lavabo a colonna e top in superficie solida
Foto di un'ampia stanza da bagno padronale vittoriana con nessun'anta, vasca freestanding, doccia alcova, piastrelle grigie, piastrelle in pietra, pareti bianche, pavimento in marmo, lavabo a colonna e top in superficie solida

Foto di un'ampia stanza da bagno padronale industriale con nessun'anta, ante in legno bruno, doccia alcova, WC monopezzo, piastrelle bianche, piastrelle diamantate, pareti bianche, pavimento in vinile, lavabo rettangolare, top in legno, pavimento grigio e doccia aperta
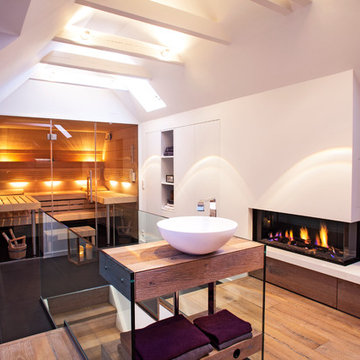
Idee per un'ampia sauna design con lavabo a bacinella, nessun'anta, ante bianche, top in legno, pareti bianche e pavimento in legno massello medio
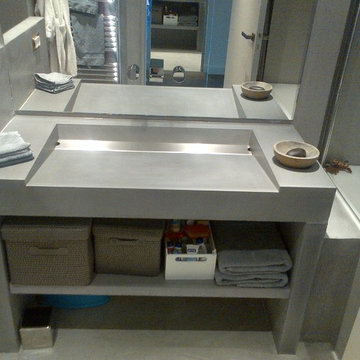
Zoom on the set of sinks, vanity tops and legs on shelves Beton Lege®.
Ispirazione per un'ampia stanza da bagno padronale minimal con lavabo integrato, top in cemento, nessun'anta e ante grigie
Ispirazione per un'ampia stanza da bagno padronale minimal con lavabo integrato, top in cemento, nessun'anta e ante grigie
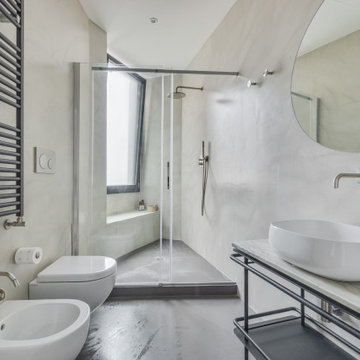
Idee per un'ampia stanza da bagno con doccia industriale con nessun'anta, ante grigie, WC sospeso, pareti grigie, lavabo a bacinella, top in marmo, pavimento grigio, porta doccia scorrevole, un lavabo e mobile bagno freestanding
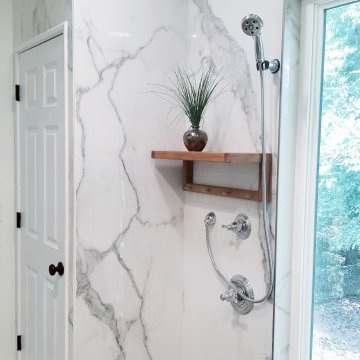
In this 90's cape cod home, we used the space from an overly large bedroom, an oddly deep but narrow closet and the existing garden-tub focused master bath with two dormers, to create a master suite trio that was perfectly proportioned to the client's needs. They wanted a much larger closet but also wanted a large dual shower, and a better-proportioned tub. We stuck with pedestal sinks but upgraded them to large recessed medicine cabinets, vintage styled. And they loved the idea of a concrete floor and large stone walls with low maintenance. For the walls, we brought in a European product that is new for the U.S. - Porcelain Panels that are an eye-popping 5.5 ft. x 10.5 ft. We used a 2ft x 4ft concrete-look porcelain tile for the floor. This bathroom has a mix of low and high ceilings, but a functional arrangement instead of the dreaded “vault-for-no-purpose-bathroom”. We used 8.5 ft ceiling areas for both the shower and the vanity’s producing a symmetry about the toilet room door. The right runner-rug in the center of this bath (not shown yet unfortunately), completes the functional layout, and will look pretty good too.
Of course, no design is close to finished without plenty of well thought out light. The bathroom uses all low-heat, high lumen, LED, 7” low profile surface mounting lighting (whoa that’s a mouthful- but, lighting is critical!). Two 7” LED fixtures light up the shower and the tub and we added two heat lamps for this open shower design. The shower also has a super-quiet moisture-exhaust fan. The customized (ikea) closet has the same lighting and the vanity space has both flanking and overhead LED lighting at 3500K temperature. Natural Light? Yes, and lot’s of it. On the second floor facing the woods, we added custom-sized operable casement windows in the shower, and custom antiqued expansive 4-lite doors on both the toilet room door and the main bath entry which is also a pocket door with a transom over it. We incorporated the trim style: fluted trims and door pediments, that was already throughout the home into these spaces, and we blended vintage and classic elements using modern proportions & patterns along with mix of metal finishes that were in tonal agreement with a simple color scheme. We added teak shower shelves and custom antiqued pine doors, adding these natural wood accents for that subtle warm contrast – and we presented!
Oh btw – we also matched the expansive doors we put in the master bath, on the front entry door, and added some gas lanterns on either side. We also replaced all the carpet in the home and upgraded their stairs with metal balusters and new handrails and coloring.
This client couple, they’re in love again!
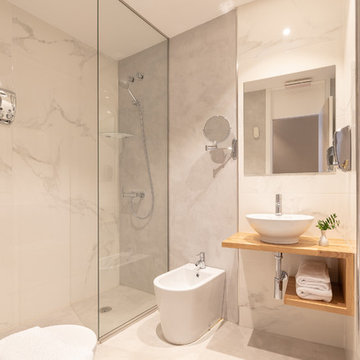
Fotógrafa Niri Rodríguez
Esempio di un'ampia stanza da bagno con doccia contemporanea con nessun'anta, ante in legno scuro, doccia a filo pavimento, bidè, piastrelle bianche, pareti bianche, lavabo a bacinella, top in legno, pavimento bianco, doccia aperta e top marrone
Esempio di un'ampia stanza da bagno con doccia contemporanea con nessun'anta, ante in legno scuro, doccia a filo pavimento, bidè, piastrelle bianche, pareti bianche, lavabo a bacinella, top in legno, pavimento bianco, doccia aperta e top marrone
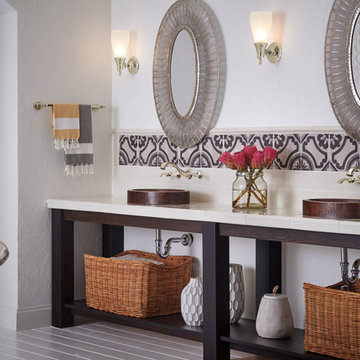
Immagine di un'ampia stanza da bagno padronale design con nessun'anta, ante in legno bruno, vasca freestanding, piastrelle multicolore, piastrelle in ceramica, pareti bianche, pavimento in legno verniciato, lavabo a bacinella, top piastrellato e pavimento bianco
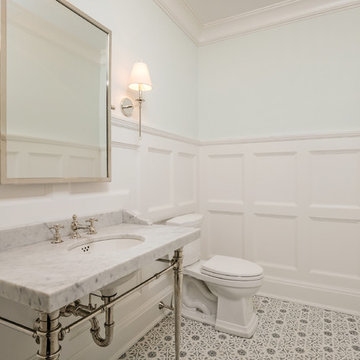
A Moka Designed space
Foto di un ampio bagno di servizio classico con nessun'anta, WC a due pezzi, pareti blu, pavimento in marmo, lavabo sottopiano, top in marmo, pavimento bianco e top bianco
Foto di un ampio bagno di servizio classico con nessun'anta, WC a due pezzi, pareti blu, pavimento in marmo, lavabo sottopiano, top in marmo, pavimento bianco e top bianco
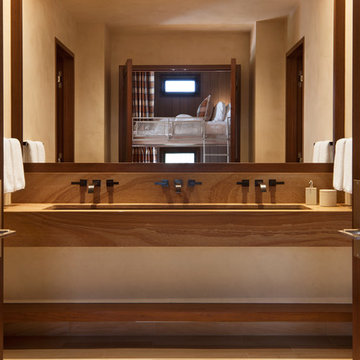
David O. Marlow
Immagine di un'ampia stanza da bagno per bambini design con nessun'anta, pareti beige, pavimento in pietra calcarea, lavabo sottopiano e pavimento beige
Immagine di un'ampia stanza da bagno per bambini design con nessun'anta, pareti beige, pavimento in pietra calcarea, lavabo sottopiano e pavimento beige
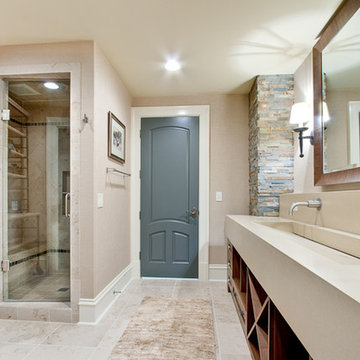
Boys' pool bath
photographer - www.venvisio.com
Idee per un'ampia stanza da bagno per bambini chic con lavabo rettangolare, nessun'anta, ante in legno scuro, top in cemento, doccia ad angolo, WC monopezzo, piastrelle beige, pareti marroni e pavimento in travertino
Idee per un'ampia stanza da bagno per bambini chic con lavabo rettangolare, nessun'anta, ante in legno scuro, top in cemento, doccia ad angolo, WC monopezzo, piastrelle beige, pareti marroni e pavimento in travertino
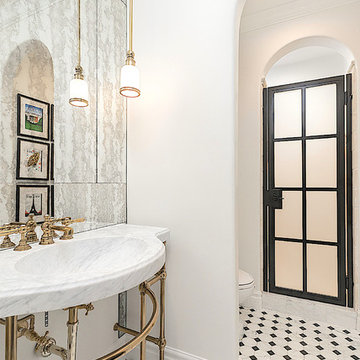
World Renowned Interior Design Firm Fratantoni Interior Designers created these beautiful home designs! They design homes for families all over the world in any size and style. They also have in-house Architecture Firm Fratantoni Design and world class Luxury Home Building Firm Fratantoni Luxury Estates! Hire one or all three companies to design, build and or remodel your home!
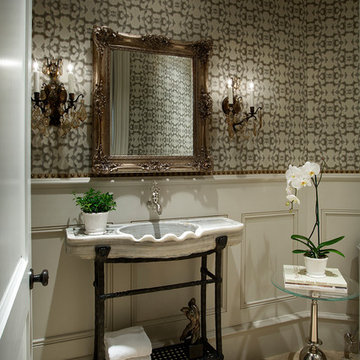
For this powder bath, we made sure to incorporate rich, interior wall coverings, custom millwork and molding, wainscoting, and a statement sink we think is just perfect for our clients.
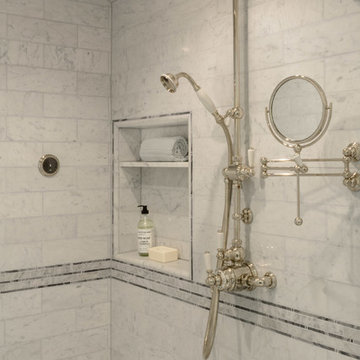
surface mount Perrin and Rowe shower fixture and shaving mirror.
Immagine di un'ampia stanza da bagno padronale vittoriana con nessun'anta, vasca freestanding, doccia alcova, piastrelle grigie, piastrelle in pietra, pareti bianche, pavimento in marmo, lavabo a colonna e top in superficie solida
Immagine di un'ampia stanza da bagno padronale vittoriana con nessun'anta, vasca freestanding, doccia alcova, piastrelle grigie, piastrelle in pietra, pareti bianche, pavimento in marmo, lavabo a colonna e top in superficie solida
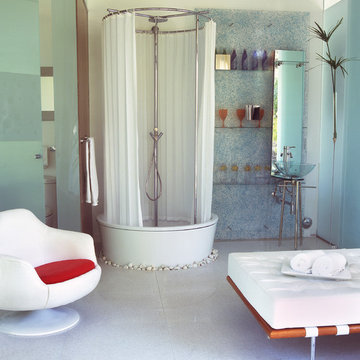
Esempio di un'ampia stanza da bagno padronale eclettica con lavabo sottopiano, nessun'anta, top in marmo, vasca freestanding, doccia ad angolo, piastrelle multicolore, piastrelle a mosaico, pareti bianche e pavimento in marmo
Bagni ampi con nessun'anta - Foto e idee per arredare
1

