Bagni con nessun'anta e zona vasca/doccia separata - Foto e idee per arredare
Filtra anche per:
Budget
Ordina per:Popolari oggi
1 - 20 di 447 foto

Photography: Eric Staudenmaier
Foto di una stanza da bagno padronale tropicale di medie dimensioni con vasca freestanding, lavabo a bacinella, piastrelle di ciottoli, pavimento con piastrelle di ciottoli, nessun'anta, ante in legno bruno, zona vasca/doccia separata, WC sospeso, piastrelle beige, pareti beige, top in legno, pavimento multicolore, doccia aperta e top marrone
Foto di una stanza da bagno padronale tropicale di medie dimensioni con vasca freestanding, lavabo a bacinella, piastrelle di ciottoli, pavimento con piastrelle di ciottoli, nessun'anta, ante in legno bruno, zona vasca/doccia separata, WC sospeso, piastrelle beige, pareti beige, top in legno, pavimento multicolore, doccia aperta e top marrone

Immagine di una grande stanza da bagno padronale etnica con nessun'anta, ante in legno chiaro, vasca freestanding, zona vasca/doccia separata, piastrelle beige, piastrelle in ceramica, pareti beige, pavimento in travertino, lavabo sottopiano, top in quarzo composito, pavimento beige e doccia aperta

Stylish Shower room interior by Janey Butler Interiors in this Llama Group penthouse suite. With large format dark grey tiles, open shelving and walk in glass shower room. Before Images at the end of the album.

Foto di una stanza da bagno padronale contemporanea con nessun'anta, vasca freestanding, zona vasca/doccia separata, piastrelle bianche, piastrelle in gres porcellanato, pareti bianche, pavimento in gres porcellanato, pavimento bianco, ante in legno scuro, lavabo rettangolare, top in legno e porta doccia a battente
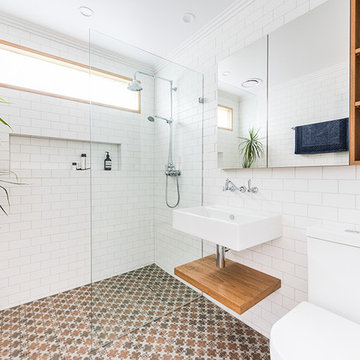
May Photography
Ispirazione per una stanza da bagno con doccia contemporanea di medie dimensioni con nessun'anta, ante in legno scuro, WC monopezzo, piastrelle bianche, piastrelle in gres porcellanato, pareti bianche, pavimento in gres porcellanato, lavabo sospeso, pavimento marrone, doccia aperta e zona vasca/doccia separata
Ispirazione per una stanza da bagno con doccia contemporanea di medie dimensioni con nessun'anta, ante in legno scuro, WC monopezzo, piastrelle bianche, piastrelle in gres porcellanato, pareti bianche, pavimento in gres porcellanato, lavabo sospeso, pavimento marrone, doccia aperta e zona vasca/doccia separata

In this 90's cape cod home, we used the space from an overly large bedroom, an oddly deep but narrow closet and the existing garden-tub focused master bath with two dormers, to create a master suite trio that was perfectly proportioned to the client's needs. They wanted a much larger closet but also wanted a large dual shower, and a better-proportioned tub. We stuck with pedestal sinks but upgraded them to large recessed medicine cabinets, vintage styled. And they loved the idea of a concrete floor and large stone walls with low maintenance. For the walls, we brought in a European product that is new for the U.S. - Porcelain Panels that are an eye-popping 5.5 ft. x 10.5 ft. We used a 2ft x 4ft concrete-look porcelain tile for the floor. This bathroom has a mix of low and high ceilings, but a functional arrangement instead of the dreaded “vault-for-no-purpose-bathroom”. We used 8.5 ft ceiling areas for both the shower and the vanity’s producing a symmetry about the toilet room door. The right runner-rug in the center of this bath (not shown yet unfortunately), completes the functional layout, and will look pretty good too.
Of course, no design is close to finished without plenty of well thought out light. The bathroom uses all low-heat, high lumen, LED, 7” low profile surface mounting lighting (whoa that’s a mouthful- but, lighting is critical!). Two 7” LED fixtures light up the shower and the tub and we added two heat lamps for this open shower design. The shower also has a super-quiet moisture-exhaust fan. The customized (ikea) closet has the same lighting and the vanity space has both flanking and overhead LED lighting at 3500K temperature. Natural Light? Yes, and lot’s of it. On the second floor facing the woods, we added custom-sized operable casement windows in the shower, and custom antiqued expansive 4-lite doors on both the toilet room door and the main bath entry which is also a pocket door with a transom over it. We incorporated the trim style: fluted trims and door pediments, that was already throughout the home into these spaces, and we blended vintage and classic elements using modern proportions & patterns along with mix of metal finishes that were in tonal agreement with a simple color scheme. We added teak shower shelves and custom antiqued pine doors, adding these natural wood accents for that subtle warm contrast – and we presented!
Oh btw – we also matched the expansive doors we put in the master bath, on the front entry door, and added some gas lanterns on either side. We also replaced all the carpet in the home and upgraded their stairs with metal balusters and new handrails and coloring.
This client couple, they’re in love again!
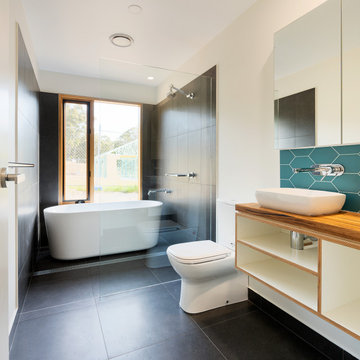
Ispirazione per una grande stanza da bagno con doccia minimal con nessun'anta, vasca freestanding, zona vasca/doccia separata, WC a due pezzi, piastrelle grigie, piastrelle in gres porcellanato, pareti beige, lavabo a bacinella, top in legno, pavimento nero, top marrone, un lavabo e mobile bagno sospeso
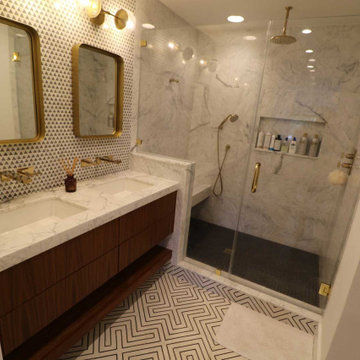
Idee per una stanza da bagno padronale di medie dimensioni con nessun'anta, ante bianche, zona vasca/doccia separata, WC monopezzo, piastrelle bianche, piastrelle di marmo, lavabo integrato, top in granito, doccia con tenda, top bianco, due lavabi e mobile bagno incassato
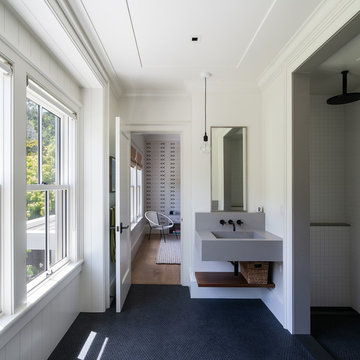
Foto di una grande stanza da bagno con doccia contemporanea con piastrelle bianche, piastrelle a mosaico, pareti bianche, pavimento con piastrelle a mosaico, lavabo integrato, pavimento nero, doccia aperta, top grigio, nessun'anta, ante grigie, zona vasca/doccia separata e top in cemento
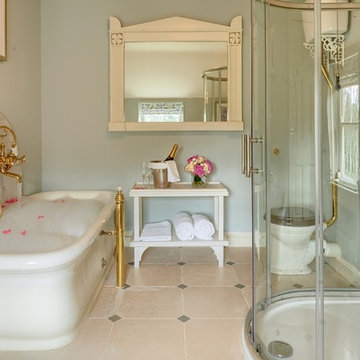
Foto di una stanza da bagno padronale tradizionale con nessun'anta, vasca freestanding, zona vasca/doccia separata, WC a due pezzi, piastrelle grigie, piastrelle diamantate, pareti blu, pavimento multicolore e porta doccia a battente
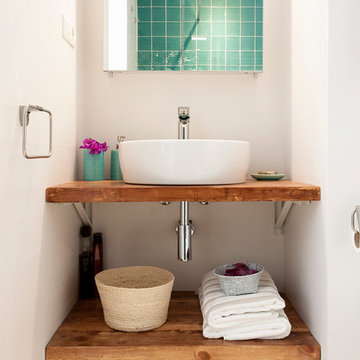
Le Sable Indigo Interiors
Foto di una piccola stanza da bagno padronale mediterranea con nessun'anta, ante in legno scuro, zona vasca/doccia separata, WC a due pezzi, piastrelle bianche, piastrelle in pietra, pareti bianche, pavimento in travertino, pavimento beige e doccia aperta
Foto di una piccola stanza da bagno padronale mediterranea con nessun'anta, ante in legno scuro, zona vasca/doccia separata, WC a due pezzi, piastrelle bianche, piastrelle in pietra, pareti bianche, pavimento in travertino, pavimento beige e doccia aperta
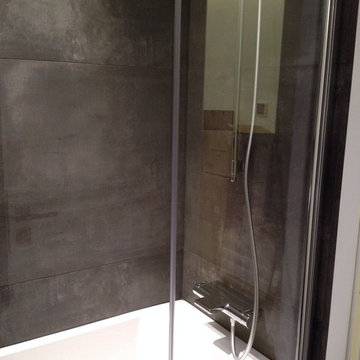
Idee per una stanza da bagno padronale minimalista di medie dimensioni con nessun'anta, ante beige, vasca ad angolo, zona vasca/doccia separata, WC sospeso, piastrelle di cemento, pareti beige, top piastrellato e porta doccia a battente
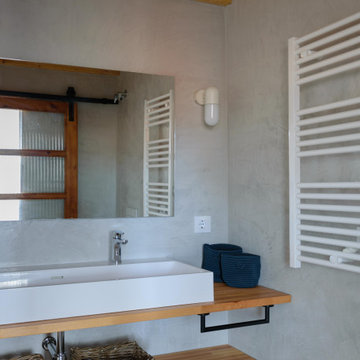
Cuarto de baño en suite. Paredes de spatolato en tonos grises-beiges y techo de madera visto.
Idee per una piccola stanza da bagno con doccia mediterranea con nessun'anta, ante in legno chiaro, zona vasca/doccia separata, WC monopezzo, pareti verdi, pavimento con piastrelle in ceramica, lavabo a bacinella, top in legno, pavimento multicolore, porta doccia scorrevole, un lavabo, mobile bagno incassato e travi a vista
Idee per una piccola stanza da bagno con doccia mediterranea con nessun'anta, ante in legno chiaro, zona vasca/doccia separata, WC monopezzo, pareti verdi, pavimento con piastrelle in ceramica, lavabo a bacinella, top in legno, pavimento multicolore, porta doccia scorrevole, un lavabo, mobile bagno incassato e travi a vista
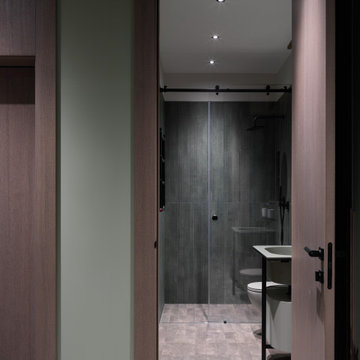
Foto di una grande stanza da bagno con doccia minimal con nessun'anta, zona vasca/doccia separata, WC sospeso, pareti verdi, lavabo sospeso, porta doccia scorrevole, un lavabo e mobile bagno sospeso
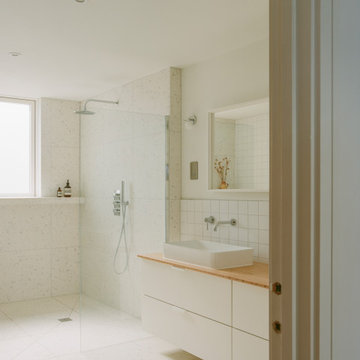
Idee per una grande stanza da bagno padronale stile marino con nessun'anta, ante bianche, vasca freestanding, zona vasca/doccia separata, WC sospeso, piastrelle bianche, piastrelle in ceramica, pareti bianche, pavimento alla veneziana, lavabo rettangolare, top in legno, pavimento bianco, doccia aperta, due lavabi e mobile bagno incassato
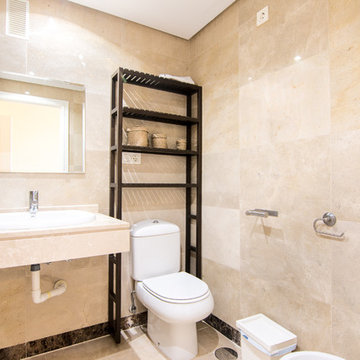
JCCalvente.com
Esempio di una grande stanza da bagno padronale stile marinaro con nessun'anta, ante bianche, zona vasca/doccia separata, orinatoio, piastrelle beige, piastrelle in ceramica, pareti beige, pavimento in gres porcellanato, lavabo sospeso, top in marmo, pavimento beige e porta doccia scorrevole
Esempio di una grande stanza da bagno padronale stile marinaro con nessun'anta, ante bianche, zona vasca/doccia separata, orinatoio, piastrelle beige, piastrelle in ceramica, pareti beige, pavimento in gres porcellanato, lavabo sospeso, top in marmo, pavimento beige e porta doccia scorrevole
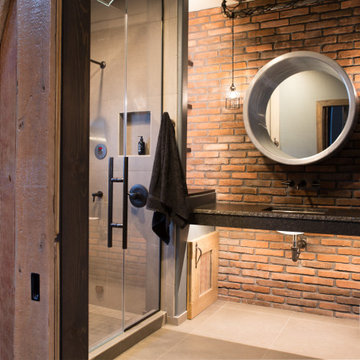
In this Cedar Rapids residence, sophistication meets bold design, seamlessly integrating dynamic accents and a vibrant palette. Every detail is meticulously planned, resulting in a captivating space that serves as a modern haven for the entire family.
The upper level is a versatile haven for relaxation, work, and rest. In the thoughtfully designed bathroom, an earthy brick accent wall adds warmth, complemented by a striking round mirror. The spacious countertop and separate shower area enhance functionality, creating a refined and inviting sanctuary.
---
Project by Wiles Design Group. Their Cedar Rapids-based design studio serves the entire Midwest, including Iowa City, Dubuque, Davenport, and Waterloo, as well as North Missouri and St. Louis.
For more about Wiles Design Group, see here: https://wilesdesigngroup.com/
To learn more about this project, see here: https://wilesdesigngroup.com/cedar-rapids-dramatic-family-home-design
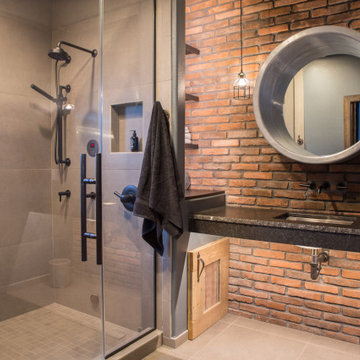
In this Cedar Rapids residence, sophistication meets bold design, seamlessly integrating dynamic accents and a vibrant palette. Every detail is meticulously planned, resulting in a captivating space that serves as a modern haven for the entire family.
The upper level is a versatile haven for relaxation, work, and rest. In the thoughtfully designed bathroom, an earthy brick accent wall adds warmth, complemented by a striking round mirror. The spacious countertop and separate shower area enhance functionality, creating a refined and inviting sanctuary.
---
Project by Wiles Design Group. Their Cedar Rapids-based design studio serves the entire Midwest, including Iowa City, Dubuque, Davenport, and Waterloo, as well as North Missouri and St. Louis.
For more about Wiles Design Group, see here: https://wilesdesigngroup.com/
To learn more about this project, see here: https://wilesdesigngroup.com/cedar-rapids-dramatic-family-home-design
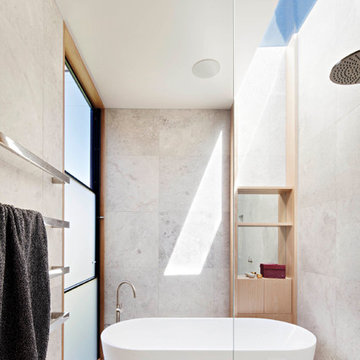
Photography by Shannon McGrath
Styling by Nina Provan
Idee per una stanza da bagno padronale minimalista con nessun'anta, ante in legno chiaro, vasca freestanding, zona vasca/doccia separata, pareti grigie, pavimento grigio e doccia aperta
Idee per una stanza da bagno padronale minimalista con nessun'anta, ante in legno chiaro, vasca freestanding, zona vasca/doccia separata, pareti grigie, pavimento grigio e doccia aperta
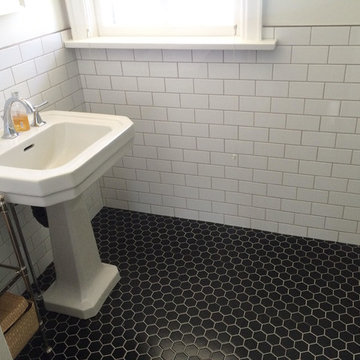
Esempio di una piccola stanza da bagno con doccia contemporanea con pareti bianche, pavimento in gres porcellanato, zona vasca/doccia separata, piastrelle bianche, piastrelle diamantate, lavabo a colonna, nessun'anta e top in vetro
Bagni con nessun'anta e zona vasca/doccia separata - Foto e idee per arredare
1

