Bagni con nessun'anta e mobile bagno sospeso - Foto e idee per arredare
Filtra anche per:
Budget
Ordina per:Popolari oggi
1 - 20 di 1.442 foto

bagno di servizio
Idee per un bagno di servizio moderno di medie dimensioni con nessun'anta, ante nere, WC monopezzo, piastrelle beige, piastrelle di cemento, pareti beige, pavimento in gres porcellanato, lavabo sospeso, top in quarzo composito, pavimento grigio, top bianco e mobile bagno sospeso
Idee per un bagno di servizio moderno di medie dimensioni con nessun'anta, ante nere, WC monopezzo, piastrelle beige, piastrelle di cemento, pareti beige, pavimento in gres porcellanato, lavabo sospeso, top in quarzo composito, pavimento grigio, top bianco e mobile bagno sospeso

Huntley is a 9 inch x 60 inch SPC Vinyl Plank with a rustic and charming oak design in clean beige hues. This flooring is constructed with a waterproof SPC core, 20mil protective wear layer, rare 60 inch length planks, and unbelievably realistic wood grain texture.

Foto di una stanza da bagno design con nessun'anta, ante in legno scuro, doccia alcova, piastrelle bianche, pareti verdi, lavabo a bacinella, top in legno, pavimento grigio, porta doccia a battente, top marrone, un lavabo e mobile bagno sospeso
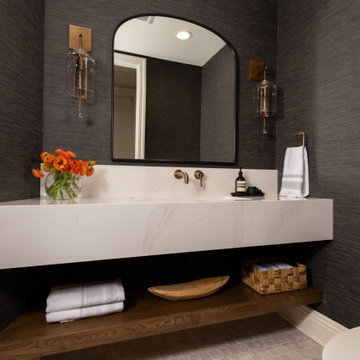
This powder bathroom features a gorgeous moody design with a quartz countertop and a floating shelf under the vanity for showing off decoration and storage.

Bel Air - Serene Elegance. This collection was designed with cool tones and spa-like qualities to create a space that is timeless and forever elegant.
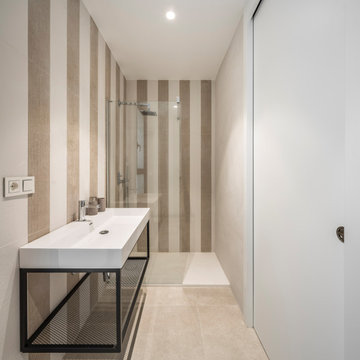
Immagine di una piccola stanza da bagno con doccia mediterranea con nessun'anta, ante bianche, zona vasca/doccia separata, piastrelle beige, pareti beige, pavimento in gres porcellanato, lavabo rettangolare, pavimento beige, doccia aperta, un lavabo, mobile bagno sospeso e carta da parati

This Waukesha bathroom remodel was unique because the homeowner needed wheelchair accessibility. We designed a beautiful master bathroom and met the client’s ADA bathroom requirements.
Original Space
The old bathroom layout was not functional or safe. The client could not get in and out of the shower or maneuver around the vanity or toilet. The goal of this project was ADA accessibility.
ADA Bathroom Requirements
All elements of this bathroom and shower were discussed and planned. Every element of this Waukesha master bathroom is designed to meet the unique needs of the client. Designing an ADA bathroom requires thoughtful consideration of showering needs.
Open Floor Plan – A more open floor plan allows for the rotation of the wheelchair. A 5-foot turning radius allows the wheelchair full access to the space.
Doorways – Sliding barn doors open with minimal force. The doorways are 36” to accommodate a wheelchair.
Curbless Shower – To create an ADA shower, we raised the sub floor level in the bedroom. There is a small rise at the bedroom door and the bathroom door. There is a seamless transition to the shower from the bathroom tile floor.
Grab Bars – Decorative grab bars were installed in the shower, next to the toilet and next to the sink (towel bar).
Handheld Showerhead – The handheld Delta Palm Shower slips over the hand for easy showering.
Shower Shelves – The shower storage shelves are minimalistic and function as handhold points.
Non-Slip Surface – Small herringbone ceramic tile on the shower floor prevents slipping.
ADA Vanity – We designed and installed a wheelchair accessible bathroom vanity. It has clearance under the cabinet and insulated pipes.
Lever Faucet – The faucet is offset so the client could reach it easier. We installed a lever operated faucet that is easy to turn on/off.
Integrated Counter/Sink – The solid surface counter and sink is durable and easy to clean.
ADA Toilet – The client requested a bidet toilet with a self opening and closing lid. ADA bathroom requirements for toilets specify a taller height and more clearance.
Heated Floors – WarmlyYours heated floors add comfort to this beautiful space.
Linen Cabinet – A custom linen cabinet stores the homeowners towels and toiletries.
Style
The design of this bathroom is light and airy with neutral tile and simple patterns. The cabinetry matches the existing oak woodwork throughout the home.
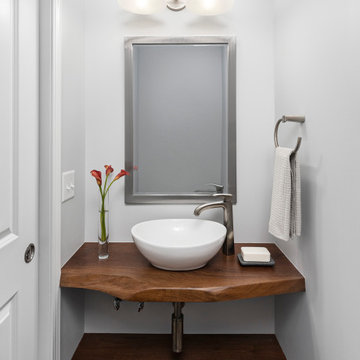
Immagine di un bagno di servizio chic di medie dimensioni con lavabo a bacinella, top in legno, mobile bagno sospeso, nessun'anta, ante marroni, pavimento marrone e top marrone

Immagine di un piccolo bagno di servizio minimal con ante nere, piastrelle bianche, piastrelle a mosaico, pareti bianche, lavabo sospeso, top in marmo, top nero, nessun'anta e mobile bagno sospeso
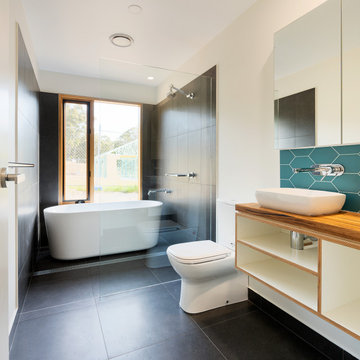
Ispirazione per una grande stanza da bagno con doccia minimal con nessun'anta, vasca freestanding, zona vasca/doccia separata, WC a due pezzi, piastrelle grigie, piastrelle in gres porcellanato, pareti beige, lavabo a bacinella, top in legno, pavimento nero, top marrone, un lavabo e mobile bagno sospeso

Idee per una stanza da bagno con doccia design di medie dimensioni con nessun'anta, vasca ad alcova, doccia alcova, piastrelle blu, piastrelle in gres porcellanato, pavimento in gres porcellanato, lavabo rettangolare, pavimento grigio, doccia con tenda, top bianco, panca da doccia, un lavabo e mobile bagno sospeso

Esempio di un bagno di servizio mediterraneo con nessun'anta, ante bianche, WC monopezzo, pavimento in cementine, pavimento bianco, top bianco, mobile bagno sospeso e carta da parati
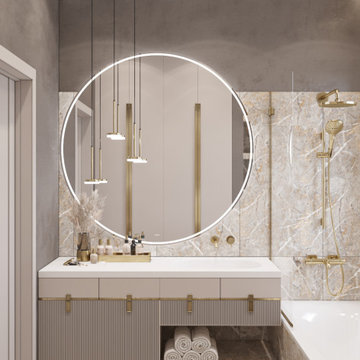
Продуманная планировка ванной комнаты, при входе видишь красивую тумбу и зеркало. Много места для хранения.
Присутствует крупный формат керамогранита, который выглядит общим непрерывным полотном. Акцентный цвет на мебели перекликается с цветными вкраплениями на плитке.
Площадь комнаты - 4,55 кв.м.
? Заказать проект легко:
WhatsApp: +7 (952) 950-05-58

Flooring: Dura-Design Cork Cleopatra
Tile: Heath Ceramics Dimensional Crease Graphite
Wall Color: Sherwin Williams Cocoon
Faucet: California Faucets

Small bathroom spaces without windows can present a design challenge. Our solution included selecting a beautiful aspen tree wall mural that makes it feel as if you are looking out a window. To keep things light and airy we created a custom natural cedar floating vanity, gold fixtures, and a light green tiled feature wall in the shower.

Дизайнерский ремонт ванной комнаты в темных тонах
Foto di una piccola stanza da bagno padronale design con nessun'anta, ante bianche, vasca freestanding, WC sospeso, piastrelle grigie, pareti grigie, pavimento con piastrelle effetto legno, lavabo sospeso, top piastrellato, pavimento marrone, top grigio, lavanderia, un lavabo, mobile bagno sospeso e piastrelle in ceramica
Foto di una piccola stanza da bagno padronale design con nessun'anta, ante bianche, vasca freestanding, WC sospeso, piastrelle grigie, pareti grigie, pavimento con piastrelle effetto legno, lavabo sospeso, top piastrellato, pavimento marrone, top grigio, lavanderia, un lavabo, mobile bagno sospeso e piastrelle in ceramica

Immagine di un bagno di servizio tradizionale con nessun'anta, lavabo sospeso, pavimento marrone, top bianco, mobile bagno sospeso e carta da parati
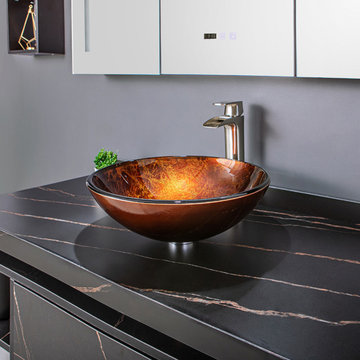
Looking for a circular vessel sink that stands apart from the rest? You’ll find that and more with the Vinnova Enna Series Vessel Bathroom Sinks. This eye-catching sink is crafted from the finest materials to deliver enduring beauty and performance without requiring intensive maintenance.
Model# 00316-GBS-RB

自然に囲まれた逗子の住宅街に建つ、私たちの自宅兼アトリエ。私たち夫婦と幼い息子・娘の4人が暮らす住宅です。仕事場と住空間にほどよい距離感を持たせつつ、子どもたちが楽しく遊び回れること、我が家にいらしたみなさんに寛いで過ごしていただくことをテーマに設計しました。
Foto di un bagno di servizio etnico con nessun'anta, ante in legno scuro, WC monopezzo, pareti bianche, pavimento in cemento, lavabo a bacinella, top in legno, pavimento grigio, top marrone e mobile bagno sospeso
Foto di un bagno di servizio etnico con nessun'anta, ante in legno scuro, WC monopezzo, pareti bianche, pavimento in cemento, lavabo a bacinella, top in legno, pavimento grigio, top marrone e mobile bagno sospeso
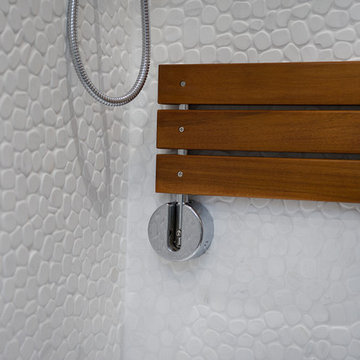
Esempio di una piccola stanza da bagno per bambini design con nessun'anta, ante bianche, doccia aperta, WC sospeso, piastrelle bianche, piastrelle di ciottoli, pareti bianche, pavimento in gres porcellanato, lavabo integrato, top in quarzo composito, pavimento marrone, doccia aperta, top bianco, un lavabo e mobile bagno sospeso
Bagni con nessun'anta e mobile bagno sospeso - Foto e idee per arredare
1

