Bagni marroni con nessun'anta - Foto e idee per arredare
Filtra anche per:
Budget
Ordina per:Popolari oggi
1 - 20 di 4.456 foto
1 di 3

Immagine di una stanza da bagno padronale stile marinaro con nessun'anta, ante grigie, pareti bianche, parquet chiaro, lavabo sottopiano, top bianco e due lavabi
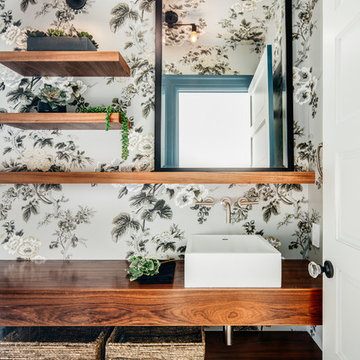
Photo by Christopher Stark.
Idee per una piccola stanza da bagno scandinava con nessun'anta, ante in legno scuro, pareti multicolore, lavabo a bacinella, top in legno e pavimento multicolore
Idee per una piccola stanza da bagno scandinava con nessun'anta, ante in legno scuro, pareti multicolore, lavabo a bacinella, top in legno e pavimento multicolore
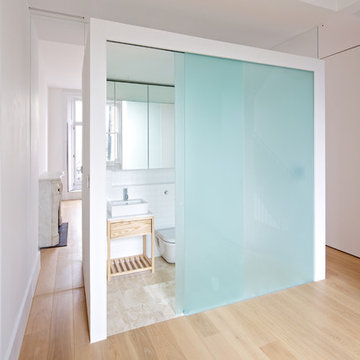
Sophie Mutevelian
Ispirazione per una stanza da bagno minimalista con lavabo a bacinella, ante in legno chiaro, piastrelle bianche, piastrelle diamantate, pareti bianche, parquet chiaro, WC monopezzo e nessun'anta
Ispirazione per una stanza da bagno minimalista con lavabo a bacinella, ante in legno chiaro, piastrelle bianche, piastrelle diamantate, pareti bianche, parquet chiaro, WC monopezzo e nessun'anta

Foto di una grande stanza da bagno padronale industriale con lavabo rettangolare, nessun'anta, ante in legno bruno, top in quarzo composito, piastrelle grigie, piastrelle in gres porcellanato, pavimento in gres porcellanato e pareti grigie

This 3200 square foot home features a maintenance free exterior of LP Smartside, corrugated aluminum roofing, and native prairie landscaping. The design of the structure is intended to mimic the architectural lines of classic farm buildings. The outdoor living areas are as important to this home as the interior spaces; covered and exposed porches, field stone patios and an enclosed screen porch all offer expansive views of the surrounding meadow and tree line.
The home’s interior combines rustic timbers and soaring spaces which would have traditionally been reserved for the barn and outbuildings, with classic finishes customarily found in the family homestead. Walls of windows and cathedral ceilings invite the outdoors in. Locally sourced reclaimed posts and beams, wide plank white oak flooring and a Door County fieldstone fireplace juxtapose with classic white cabinetry and millwork, tongue and groove wainscoting and a color palate of softened paint hues, tiles and fabrics to create a completely unique Door County homestead.
Mitch Wise Design, Inc.
Richard Steinberger Photography

Verdigris wall tiles and floor tiles both from Mandarin Stone. Bespoke vanity unit made from recycled scaffold boards and live edge worktop. Basin from William and Holland, brassware from Lusso Stone.

This Waukesha bathroom remodel was unique because the homeowner needed wheelchair accessibility. We designed a beautiful master bathroom and met the client’s ADA bathroom requirements.
Original Space
The old bathroom layout was not functional or safe. The client could not get in and out of the shower or maneuver around the vanity or toilet. The goal of this project was ADA accessibility.
ADA Bathroom Requirements
All elements of this bathroom and shower were discussed and planned. Every element of this Waukesha master bathroom is designed to meet the unique needs of the client. Designing an ADA bathroom requires thoughtful consideration of showering needs.
Open Floor Plan – A more open floor plan allows for the rotation of the wheelchair. A 5-foot turning radius allows the wheelchair full access to the space.
Doorways – Sliding barn doors open with minimal force. The doorways are 36” to accommodate a wheelchair.
Curbless Shower – To create an ADA shower, we raised the sub floor level in the bedroom. There is a small rise at the bedroom door and the bathroom door. There is a seamless transition to the shower from the bathroom tile floor.
Grab Bars – Decorative grab bars were installed in the shower, next to the toilet and next to the sink (towel bar).
Handheld Showerhead – The handheld Delta Palm Shower slips over the hand for easy showering.
Shower Shelves – The shower storage shelves are minimalistic and function as handhold points.
Non-Slip Surface – Small herringbone ceramic tile on the shower floor prevents slipping.
ADA Vanity – We designed and installed a wheelchair accessible bathroom vanity. It has clearance under the cabinet and insulated pipes.
Lever Faucet – The faucet is offset so the client could reach it easier. We installed a lever operated faucet that is easy to turn on/off.
Integrated Counter/Sink – The solid surface counter and sink is durable and easy to clean.
ADA Toilet – The client requested a bidet toilet with a self opening and closing lid. ADA bathroom requirements for toilets specify a taller height and more clearance.
Heated Floors – WarmlyYours heated floors add comfort to this beautiful space.
Linen Cabinet – A custom linen cabinet stores the homeowners towels and toiletries.
Style
The design of this bathroom is light and airy with neutral tile and simple patterns. The cabinetry matches the existing oak woodwork throughout the home.

大阪府吹田市「ABCハウジング千里住宅公園」にOPENした「千里展示場」は、2つの表情を持ったユニークな外観に、懐かしいのに新しい2つの玄関を結ぶ広大な通り土間、広くて開放的な空間を実現するハーフ吹抜のあるリビングや、お子様のプレイスポットとして最適なスキップフロアによる階段家具で上がるロフト、約28帖の広大な小屋裏収納、標準天井高である2.45mと比べて0.3mも高い天井高を1階全室で実現した「高い天井の家〜 MOMIJI HIGH 〜」仕様、SI設計の採用により家族の成長と共に変化する柔軟性の設計等、実際の住まいづくりに役立つアイディア満載のモデルハウスです。ご来場予約はこちらから https://www.ai-design-home.co.jp/cgi-bin/reservation/index.html
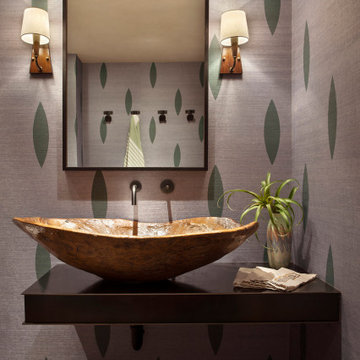
Mountain Modern Steel Countertop with Reclaimed Wood Vessel Sink
Idee per un bagno di servizio stile rurale di medie dimensioni con nessun'anta, ante con finitura invecchiata, lavabo a bacinella, top in acciaio inossidabile e top nero
Idee per un bagno di servizio stile rurale di medie dimensioni con nessun'anta, ante con finitura invecchiata, lavabo a bacinella, top in acciaio inossidabile e top nero

This powder room has beautiful damask wallpaper with painted wainscoting that looks so delicate next to the chrome vanity and beveled mirror!
Architect: Meyer Design
Photos: Jody Kmetz
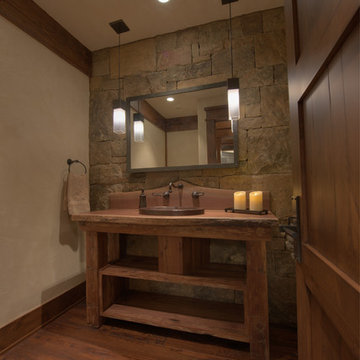
Damon Searles
Idee per un bagno di servizio rustico di medie dimensioni con nessun'anta, ante in legno scuro, parquet scuro, lavabo da incasso, top in legno e top marrone
Idee per un bagno di servizio rustico di medie dimensioni con nessun'anta, ante in legno scuro, parquet scuro, lavabo da incasso, top in legno e top marrone
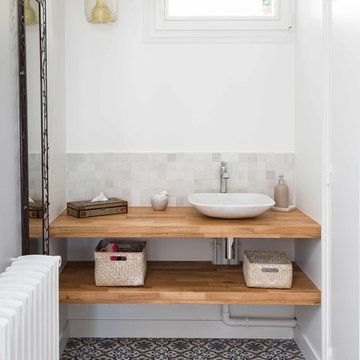
Ispirazione per una stanza da bagno contemporanea con pareti bianche, lavabo a bacinella, top in legno, pavimento multicolore, top beige e nessun'anta

2018 Artisan Home Tour
Photo: LandMark Photography
Builder: Kroiss Development
Ispirazione per un bagno di servizio contemporaneo con nessun'anta, ante in legno bruno, pareti multicolore, parquet scuro, lavabo a bacinella, top in legno, pavimento marrone e top marrone
Ispirazione per un bagno di servizio contemporaneo con nessun'anta, ante in legno bruno, pareti multicolore, parquet scuro, lavabo a bacinella, top in legno, pavimento marrone e top marrone
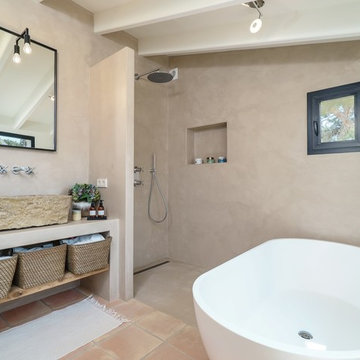
Pedro Martinez
Immagine di una stanza da bagno padronale mediterranea con nessun'anta, vasca freestanding, doccia a filo pavimento, pareti grigie, doccia aperta, pavimento in terracotta, lavabo rettangolare, pavimento beige e top beige
Immagine di una stanza da bagno padronale mediterranea con nessun'anta, vasca freestanding, doccia a filo pavimento, pareti grigie, doccia aperta, pavimento in terracotta, lavabo rettangolare, pavimento beige e top beige
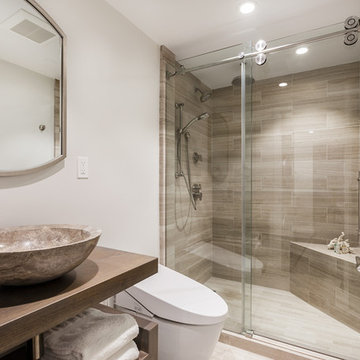
An existing combo bath/shower was removed to create a walk in shower. The vanity was previously located outside the bathroom. A wall was relocated to incorporate the sink, and the previous vanity location now houses a washer/dryer.

Photography by Micheal J. Lee
Esempio di un piccolo bagno di servizio classico con nessun'anta, WC monopezzo, pareti grigie, pavimento con piastrelle a mosaico, lavabo a bacinella, top in marmo e pavimento grigio
Esempio di un piccolo bagno di servizio classico con nessun'anta, WC monopezzo, pareti grigie, pavimento con piastrelle a mosaico, lavabo a bacinella, top in marmo e pavimento grigio
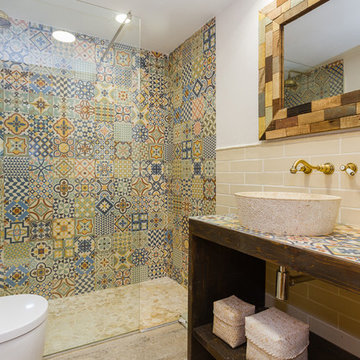
fotografo, inmobiliaria, valencia
Idee per una stanza da bagno padronale mediterranea di medie dimensioni con nessun'anta, doccia alcova, WC sospeso, piastrelle multicolore, piastrelle in ceramica, pareti multicolore, lavabo a bacinella, top piastrellato, ante in legno bruno, pavimento beige, doccia aperta e top multicolore
Idee per una stanza da bagno padronale mediterranea di medie dimensioni con nessun'anta, doccia alcova, WC sospeso, piastrelle multicolore, piastrelle in ceramica, pareti multicolore, lavabo a bacinella, top piastrellato, ante in legno bruno, pavimento beige, doccia aperta e top multicolore
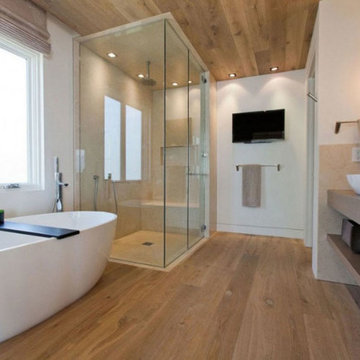
Esempio di una stanza da bagno padronale moderna di medie dimensioni con nessun'anta, ante beige, vasca freestanding, doccia ad angolo, piastrelle beige, piastrelle in gres porcellanato, pareti bianche, parquet chiaro, lavabo a bacinella, top in quarzo composito, pavimento beige e porta doccia a battente

Idee per una piccola stanza da bagno con doccia american style con ante grigie, doccia ad angolo, WC monopezzo, piastrelle bianche, piastrelle in ceramica, pareti grigie, pavimento in marmo, lavabo a bacinella, pavimento bianco, porta doccia a battente e nessun'anta
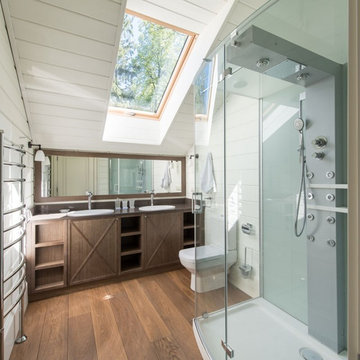
Аленина Татьяна дизайнер-декоратор
Foto di una stanza da bagno padronale country con ante in legno bruno, WC a due pezzi, pareti bianche, pavimento in legno massello medio, lavabo da incasso, doccia ad angolo, porta doccia a battente e nessun'anta
Foto di una stanza da bagno padronale country con ante in legno bruno, WC a due pezzi, pareti bianche, pavimento in legno massello medio, lavabo da incasso, doccia ad angolo, porta doccia a battente e nessun'anta
Bagni marroni con nessun'anta - Foto e idee per arredare
1

