Bagni con nessun'anta e piastrelle in gres porcellanato - Foto e idee per arredare
Filtra anche per:
Budget
Ordina per:Popolari oggi
1 - 20 di 2.476 foto
1 di 3

Liadesign
Esempio di una stretta e lunga stanza da bagno con doccia industriale di medie dimensioni con nessun'anta, ante in legno chiaro, doccia alcova, WC a due pezzi, piastrelle bianche, piastrelle in gres porcellanato, pareti grigie, pavimento in gres porcellanato, lavabo a bacinella, top in legno, pavimento grigio, porta doccia scorrevole, un lavabo, mobile bagno freestanding e soffitto ribassato
Esempio di una stretta e lunga stanza da bagno con doccia industriale di medie dimensioni con nessun'anta, ante in legno chiaro, doccia alcova, WC a due pezzi, piastrelle bianche, piastrelle in gres porcellanato, pareti grigie, pavimento in gres porcellanato, lavabo a bacinella, top in legno, pavimento grigio, porta doccia scorrevole, un lavabo, mobile bagno freestanding e soffitto ribassato

Verdigris wall tiles and floor tiles both from Mandarin Stone. Bespoke vanity unit made from recycled scaffold boards and live edge worktop. Basin from William and Holland, brassware from Lusso Stone.

This 3200 square foot home features a maintenance free exterior of LP Smartside, corrugated aluminum roofing, and native prairie landscaping. The design of the structure is intended to mimic the architectural lines of classic farm buildings. The outdoor living areas are as important to this home as the interior spaces; covered and exposed porches, field stone patios and an enclosed screen porch all offer expansive views of the surrounding meadow and tree line.
The home’s interior combines rustic timbers and soaring spaces which would have traditionally been reserved for the barn and outbuildings, with classic finishes customarily found in the family homestead. Walls of windows and cathedral ceilings invite the outdoors in. Locally sourced reclaimed posts and beams, wide plank white oak flooring and a Door County fieldstone fireplace juxtapose with classic white cabinetry and millwork, tongue and groove wainscoting and a color palate of softened paint hues, tiles and fabrics to create a completely unique Door County homestead.
Mitch Wise Design, Inc.
Richard Steinberger Photography
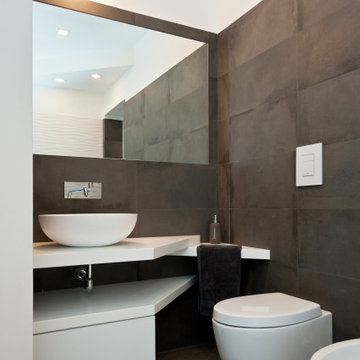
Ispirazione per una stanza da bagno con doccia design di medie dimensioni con nessun'anta, ante bianche, piastrelle grigie, piastrelle verdi, piastrelle in gres porcellanato, pavimento in gres porcellanato, lavabo a bacinella, pavimento grigio, top bianco, un lavabo e mobile bagno incassato

This couple purchased a second home as a respite from city living. Living primarily in downtown Chicago the couple desired a place to connect with nature. The home is located on 80 acres and is situated far back on a wooded lot with a pond, pool and a detached rec room. The home includes four bedrooms and one bunkroom along with five full baths.
The home was stripped down to the studs, a total gut. Linc modified the exterior and created a modern look by removing the balconies on the exterior, removing the roof overhang, adding vertical siding and painting the structure black. The garage was converted into a detached rec room and a new pool was added complete with outdoor shower, concrete pavers, ipe wood wall and a limestone surround.
Bathroom Details:
Minimal with custom concrete tops (Chicago Concrete) and concrete porcelain tile from Porcelanosa and Virginia Tile with wrought iron plumbing fixtures and accessories.
-Mirrors, made by Linc custom in his shop
-Delta Faucet
-Flooring is rough wide plank white oak and distressed
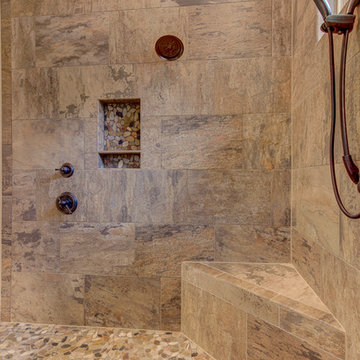
Foto di una stanza da bagno padronale rustica di medie dimensioni con nessun'anta, ante bianche, vasca freestanding, doccia ad angolo, WC a due pezzi, piastrelle bianche, piastrelle in gres porcellanato, pareti beige, pavimento in gres porcellanato, lavabo sottopiano, top in granito, pavimento marrone, doccia aperta e top bianco
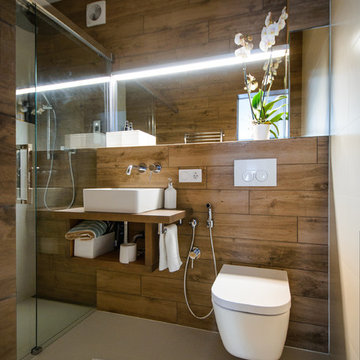
Photo by: Фотобюро Аси Розоновой © 2016 Houzz
Съемка для статьи: http://www.houzz.ru/ideabooks/76781340
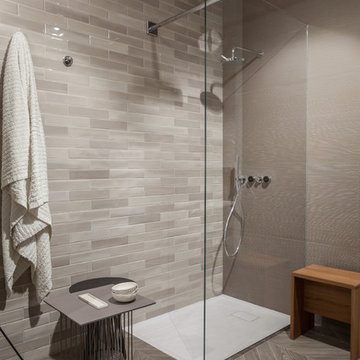
Part of the Shadebox program our shadebrick series has a contemporary colour palette and a beautiful glazed finish.
For residential and commercial walls Interior only.
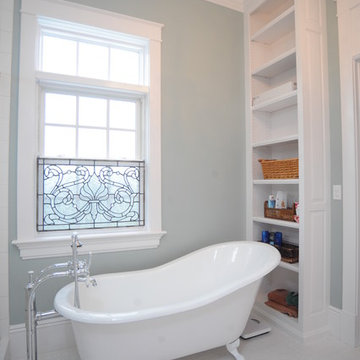
Simple and beautiful!
Ispirazione per una stanza da bagno padronale country di medie dimensioni con nessun'anta, ante bianche, vasca con piedi a zampa di leone, piastrelle bianche, piastrelle in gres porcellanato, pareti bianche e pavimento in gres porcellanato
Ispirazione per una stanza da bagno padronale country di medie dimensioni con nessun'anta, ante bianche, vasca con piedi a zampa di leone, piastrelle bianche, piastrelle in gres porcellanato, pareti bianche e pavimento in gres porcellanato
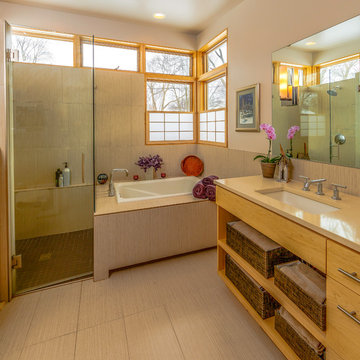
Modern House Productions
Ispirazione per una stanza da bagno padronale etnica di medie dimensioni con lavabo sottopiano, nessun'anta, ante in legno scuro, vasca da incasso, doccia a filo pavimento, piastrelle beige, pareti bianche, top in quarzite, piastrelle in gres porcellanato e pavimento in gres porcellanato
Ispirazione per una stanza da bagno padronale etnica di medie dimensioni con lavabo sottopiano, nessun'anta, ante in legno scuro, vasca da incasso, doccia a filo pavimento, piastrelle beige, pareti bianche, top in quarzite, piastrelle in gres porcellanato e pavimento in gres porcellanato

The goal of this project was to build a house that would be energy efficient using materials that were both economical and environmentally conscious. Due to the extremely cold winter weather conditions in the Catskills, insulating the house was a primary concern. The main structure of the house is a timber frame from an nineteenth century barn that has been restored and raised on this new site. The entirety of this frame has then been wrapped in SIPs (structural insulated panels), both walls and the roof. The house is slab on grade, insulated from below. The concrete slab was poured with a radiant heating system inside and the top of the slab was polished and left exposed as the flooring surface. Fiberglass windows with an extremely high R-value were chosen for their green properties. Care was also taken during construction to make all of the joints between the SIPs panels and around window and door openings as airtight as possible. The fact that the house is so airtight along with the high overall insulatory value achieved from the insulated slab, SIPs panels, and windows make the house very energy efficient. The house utilizes an air exchanger, a device that brings fresh air in from outside without loosing heat and circulates the air within the house to move warmer air down from the second floor. Other green materials in the home include reclaimed barn wood used for the floor and ceiling of the second floor, reclaimed wood stairs and bathroom vanity, and an on-demand hot water/boiler system. The exterior of the house is clad in black corrugated aluminum with an aluminum standing seam roof. Because of the extremely cold winter temperatures windows are used discerningly, the three largest windows are on the first floor providing the main living areas with a majestic view of the Catskill mountains.
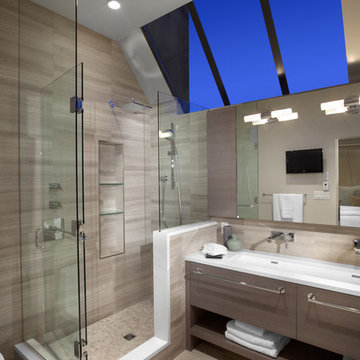
designer: False Creek Design Group
photographer: Ema Peter
Foto di una grande stanza da bagno padronale design con lavabo rettangolare, nessun'anta, doccia ad angolo, ante grigie, piastrelle beige, piastrelle in gres porcellanato, pareti beige, pavimento in gres porcellanato e top in quarzo composito
Foto di una grande stanza da bagno padronale design con lavabo rettangolare, nessun'anta, doccia ad angolo, ante grigie, piastrelle beige, piastrelle in gres porcellanato, pareti beige, pavimento in gres porcellanato e top in quarzo composito
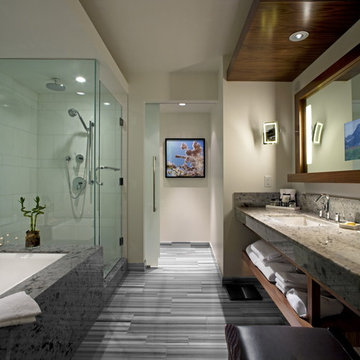
Foto di una grande stanza da bagno padronale design con nessun'anta, ante in legno bruno, vasca sottopiano, doccia ad angolo, piastrelle bianche, WC a due pezzi, piastrelle in gres porcellanato, pareti bianche, lavabo sottopiano e top in granito

Esempio di una stanza da bagno padronale contemporanea di medie dimensioni con lavabo a bacinella, nessun'anta, ante in legno scuro, piastrelle bianche, piastrelle in gres porcellanato, pareti bianche, pavimento in gres porcellanato, top in legno, pavimento nero e top marrone
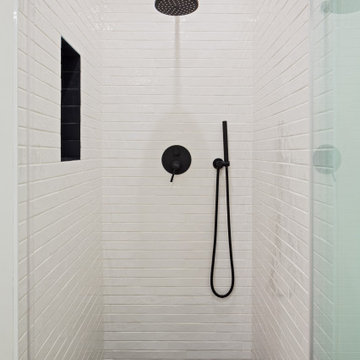
Originally hosting only 1 huge bathroom this design was not sufficient for our clients which had difference of opinion of how they wish their personal bathroom should look like.
Dividing the space into two bathrooms gave each one of our clients the ability to receive a fully personalized design.
Husband's bathroom is a modern farmhouse design with a wall mounted sink, long narrow subway tile on the walls and wood looking tile for the floors.
a large recessed medicine cabinet with built-in light fixtures was installed with a large recessed niche under it for placing all the items that usually are placed on the counter.
The wall mounted toilet gives a nice clean look and a modern touch.

Proyecto de decoración de reforma integral de vivienda: Sube Interiorismo, Bilbao.
Fotografía Erlantz Biderbost
Esempio di un bagno di servizio nordico di medie dimensioni con nessun'anta, ante in legno chiaro, WC sospeso, piastrelle grigie, piastrelle in gres porcellanato, pareti beige, pavimento in gres porcellanato, lavabo a bacinella, top in legno, pavimento grigio e top marrone
Esempio di un bagno di servizio nordico di medie dimensioni con nessun'anta, ante in legno chiaro, WC sospeso, piastrelle grigie, piastrelle in gres porcellanato, pareti beige, pavimento in gres porcellanato, lavabo a bacinella, top in legno, pavimento grigio e top marrone
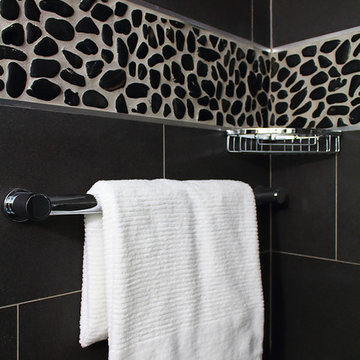
A towel bar that also acts as grab bar positioned conveniently at the entrance of the shower.
Esempio di una stanza da bagno con doccia design di medie dimensioni con nessun'anta, ante nere, vasca ad alcova, vasca/doccia, WC monopezzo, piastrelle nere, piastrelle in gres porcellanato, pareti bianche, pavimento in gres porcellanato, lavabo integrato, pavimento nero, porta doccia a battente e top bianco
Esempio di una stanza da bagno con doccia design di medie dimensioni con nessun'anta, ante nere, vasca ad alcova, vasca/doccia, WC monopezzo, piastrelle nere, piastrelle in gres porcellanato, pareti bianche, pavimento in gres porcellanato, lavabo integrato, pavimento nero, porta doccia a battente e top bianco

Foto di una stanza da bagno padronale contemporanea con nessun'anta, vasca freestanding, zona vasca/doccia separata, piastrelle bianche, piastrelle in gres porcellanato, pareti bianche, pavimento in gres porcellanato, pavimento bianco, ante in legno scuro, lavabo rettangolare, top in legno e porta doccia a battente
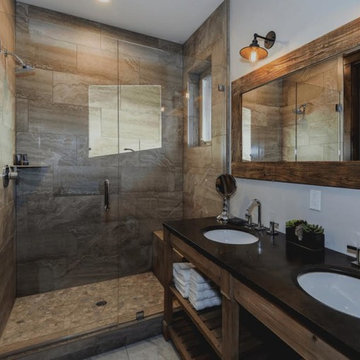
Ispirazione per una stanza da bagno con doccia tradizionale di medie dimensioni con nessun'anta, ante in legno scuro, vasca ad alcova, doccia alcova, WC a due pezzi, piastrelle marroni, piastrelle in gres porcellanato, pareti beige, lavabo sottopiano, top in quarzite, doccia con tenda e top nero
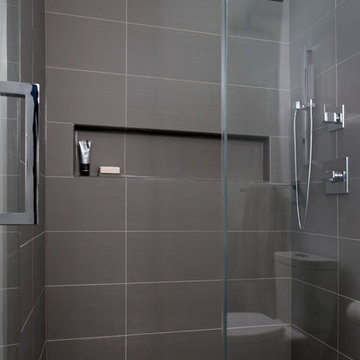
Warm gray porcelain tiles create a modern masculine feel in this recent Woodley Park-DC bathroom remodel. The custom live edge walnut shelves introduce a natural element against the contemporary floating quartz countertop and backsplash. A non-working whirlpool tub was replaced with a generous walk-in shower and frameless glass enclosure. Two seven-foot-high skylights flood the bathroom with natural light and keep the space feeling open and airy.
Stacy Zarin Goldberg Photography
Bagni con nessun'anta e piastrelle in gres porcellanato - Foto e idee per arredare
1

