Bagni con nessun'anta e pavimento in gres porcellanato - Foto e idee per arredare
Filtra anche per:
Budget
Ordina per:Popolari oggi
1 - 20 di 3.264 foto

Liadesign
Esempio di una stretta e lunga stanza da bagno con doccia industriale di medie dimensioni con nessun'anta, ante in legno chiaro, doccia alcova, WC a due pezzi, piastrelle bianche, piastrelle in gres porcellanato, pareti grigie, pavimento in gres porcellanato, lavabo a bacinella, top in legno, pavimento grigio, porta doccia scorrevole, un lavabo, mobile bagno freestanding e soffitto ribassato
Esempio di una stretta e lunga stanza da bagno con doccia industriale di medie dimensioni con nessun'anta, ante in legno chiaro, doccia alcova, WC a due pezzi, piastrelle bianche, piastrelle in gres porcellanato, pareti grigie, pavimento in gres porcellanato, lavabo a bacinella, top in legno, pavimento grigio, porta doccia scorrevole, un lavabo, mobile bagno freestanding e soffitto ribassato

bagno di servizio
Idee per un bagno di servizio moderno di medie dimensioni con nessun'anta, ante nere, WC monopezzo, piastrelle beige, piastrelle di cemento, pareti beige, pavimento in gres porcellanato, lavabo sospeso, top in quarzo composito, pavimento grigio, top bianco e mobile bagno sospeso
Idee per un bagno di servizio moderno di medie dimensioni con nessun'anta, ante nere, WC monopezzo, piastrelle beige, piastrelle di cemento, pareti beige, pavimento in gres porcellanato, lavabo sospeso, top in quarzo composito, pavimento grigio, top bianco e mobile bagno sospeso
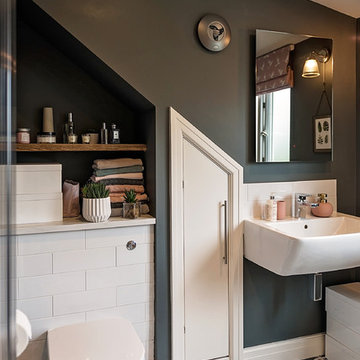
Ispirazione per una piccola e in mansarda stanza da bagno padronale design con piastrelle bianche, piastrelle in gres porcellanato, pareti grigie, pavimento in gres porcellanato, nessun'anta, WC monopezzo, lavabo sospeso e pavimento multicolore

Ispirazione per una grande stanza da bagno padronale stile rurale con nessun'anta, ante con finitura invecchiata, vasca freestanding, doccia aperta, piastrelle marroni, pareti bianche, lavabo da incasso, doccia aperta, piastrelle in pietra, pavimento in gres porcellanato, top in granito e pavimento marrone

Our clients relocated to Ann Arbor and struggled to find an open layout home that was fully functional for their family. We worked to create a modern inspired home with convenient features and beautiful finishes.
This 4,500 square foot home includes 6 bedrooms, and 5.5 baths. In addition to that, there is a 2,000 square feet beautifully finished basement. It has a semi-open layout with clean lines to adjacent spaces, and provides optimum entertaining for both adults and kids.
The interior and exterior of the home has a combination of modern and transitional styles with contrasting finishes mixed with warm wood tones and geometric patterns.

Idee per una grande stanza da bagno per bambini minimal con nessun'anta, ante arancioni, vasca freestanding, doccia aperta, WC sospeso, piastrelle arancioni, piastrelle in ceramica, pareti bianche, pavimento in gres porcellanato, lavabo a consolle, top in cemento, pavimento grigio, doccia aperta, top arancione, un lavabo, mobile bagno freestanding e soffitto ribassato

This powder bathroom features a gorgeous hexagon tile flooring that adds character to this powder bathroom remodel.
Ispirazione per un piccolo bagno di servizio minimalista con nessun'anta, pareti nere, pavimento in gres porcellanato, lavabo sottopiano, top in quarzo composito, pavimento beige, top bianco e mobile bagno sospeso
Ispirazione per un piccolo bagno di servizio minimalista con nessun'anta, pareti nere, pavimento in gres porcellanato, lavabo sottopiano, top in quarzo composito, pavimento beige, top bianco e mobile bagno sospeso

洗面台はモルテックス、浴室壁はタイル
Ispirazione per un piccolo bagno di servizio scandinavo con nessun'anta, ante bianche, piastrelle grigie, piastrelle in gres porcellanato, pareti grigie, pavimento in gres porcellanato, lavabo da incasso, pavimento grigio, top grigio e mobile bagno incassato
Ispirazione per un piccolo bagno di servizio scandinavo con nessun'anta, ante bianche, piastrelle grigie, piastrelle in gres porcellanato, pareti grigie, pavimento in gres porcellanato, lavabo da incasso, pavimento grigio, top grigio e mobile bagno incassato

This Waukesha bathroom remodel was unique because the homeowner needed wheelchair accessibility. We designed a beautiful master bathroom and met the client’s ADA bathroom requirements.
Original Space
The old bathroom layout was not functional or safe. The client could not get in and out of the shower or maneuver around the vanity or toilet. The goal of this project was ADA accessibility.
ADA Bathroom Requirements
All elements of this bathroom and shower were discussed and planned. Every element of this Waukesha master bathroom is designed to meet the unique needs of the client. Designing an ADA bathroom requires thoughtful consideration of showering needs.
Open Floor Plan – A more open floor plan allows for the rotation of the wheelchair. A 5-foot turning radius allows the wheelchair full access to the space.
Doorways – Sliding barn doors open with minimal force. The doorways are 36” to accommodate a wheelchair.
Curbless Shower – To create an ADA shower, we raised the sub floor level in the bedroom. There is a small rise at the bedroom door and the bathroom door. There is a seamless transition to the shower from the bathroom tile floor.
Grab Bars – Decorative grab bars were installed in the shower, next to the toilet and next to the sink (towel bar).
Handheld Showerhead – The handheld Delta Palm Shower slips over the hand for easy showering.
Shower Shelves – The shower storage shelves are minimalistic and function as handhold points.
Non-Slip Surface – Small herringbone ceramic tile on the shower floor prevents slipping.
ADA Vanity – We designed and installed a wheelchair accessible bathroom vanity. It has clearance under the cabinet and insulated pipes.
Lever Faucet – The faucet is offset so the client could reach it easier. We installed a lever operated faucet that is easy to turn on/off.
Integrated Counter/Sink – The solid surface counter and sink is durable and easy to clean.
ADA Toilet – The client requested a bidet toilet with a self opening and closing lid. ADA bathroom requirements for toilets specify a taller height and more clearance.
Heated Floors – WarmlyYours heated floors add comfort to this beautiful space.
Linen Cabinet – A custom linen cabinet stores the homeowners towels and toiletries.
Style
The design of this bathroom is light and airy with neutral tile and simple patterns. The cabinetry matches the existing oak woodwork throughout the home.
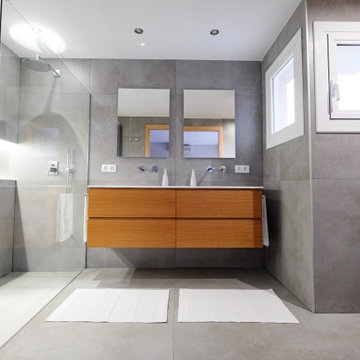
Reforma de Baño con pieza cerámica porcelánica de gran formato 100x100cm, mobiliario de roble suspendido hecho a medida, encimera de doble seno en resina con sumidero oculto, ducha integrada en el suelo con cerámica antideslizante de la misma gama y sumidero de ducha en acero inox oculto con pieza del mismo porcelánico. Griferias empotradas y mampara sin perfilería.
Se dispone hornacina jabonera de silestone en ducha con iluminación en led.
Las líneas de los azulejos cionciden sinuosamente entre suelos y paredes buscando puntos clave como la mampara, la hornacina y otros elementos.
Un trabajo de líneas que busca la sencillez con materiales de calidad.
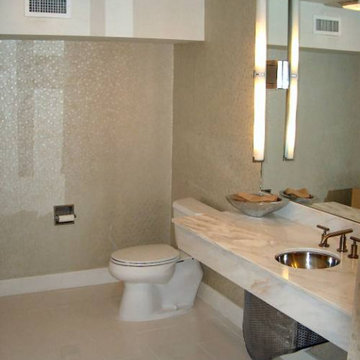
The bathroom was gutted and enlarged.
The new counter features Calcutta marble with undermount stainless sink and contemporary faucets. For aesthetics and building code the plumbing pipes were enclosed with a demountable custom designed metal cover.
Contemporary designer lighting was mounted to a full size glass mirror.
Designer wall paper and Italian floor tile added to the ambience of the space.

Foto di una stanza da bagno padronale contemporanea di medie dimensioni con nessun'anta, ante in legno bruno, doccia aperta, WC sospeso, piastrelle marroni, piastrelle in gres porcellanato, pareti beige, pavimento in gres porcellanato, pavimento marrone, doccia aperta e due lavabi

Esempio di una piccola stanza da bagno con doccia minimal con nessun'anta, ante bianche, doccia a filo pavimento, bidè, piastrelle marroni, piastrelle in gres porcellanato, pareti bianche, pavimento in gres porcellanato, lavabo a bacinella, top in laminato, pavimento marrone, porta doccia a battente e top bianco

Low Gear Photography
Ispirazione per una piccola stanza da bagno con doccia chic con nessun'anta, doccia aperta, piastrelle bianche, pareti bianche, pavimento in gres porcellanato, lavabo integrato, top in superficie solida, pavimento nero, porta doccia a battente, top bianco, ante nere e piastrelle diamantate
Ispirazione per una piccola stanza da bagno con doccia chic con nessun'anta, doccia aperta, piastrelle bianche, pareti bianche, pavimento in gres porcellanato, lavabo integrato, top in superficie solida, pavimento nero, porta doccia a battente, top bianco, ante nere e piastrelle diamantate

Ispirazione per una grande stanza da bagno padronale classica con nessun'anta, vasca freestanding, doccia ad angolo, WC a due pezzi, pistrelle in bianco e nero, piastrelle in ceramica, pareti grigie, pavimento in gres porcellanato, lavabo a consolle, pavimento nero, porta doccia a battente e top nero
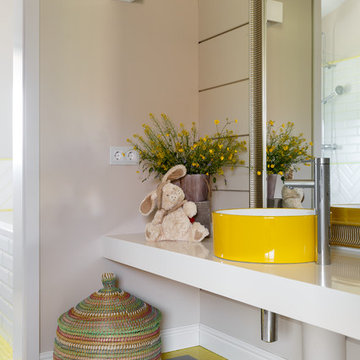
Дизайн Екатерина Шубина
Ольга Гусева
Марина Курочкина
фото-Иван Сорокин
Foto di una grande stanza da bagno per bambini minimal con ante bianche, pareti beige, pavimento in gres porcellanato, lavabo a bacinella, top in superficie solida, pavimento grigio, top bianco e nessun'anta
Foto di una grande stanza da bagno per bambini minimal con ante bianche, pareti beige, pavimento in gres porcellanato, lavabo a bacinella, top in superficie solida, pavimento grigio, top bianco e nessun'anta
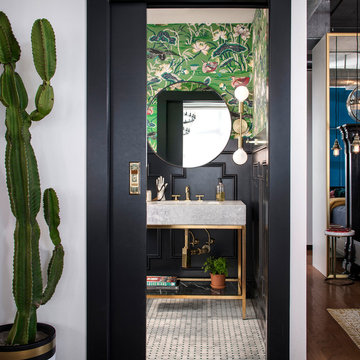
These young hip professional clients love to travel and wanted a home where they could showcase the items that they've collected abroad. Their fun and vibrant personalities are expressed in every inch of the space, which was personalized down to the smallest details. Just like they are up for adventure in life, they were up for for adventure in the design and the outcome was truly one-of-kind.
Photo by Chipper Hatter
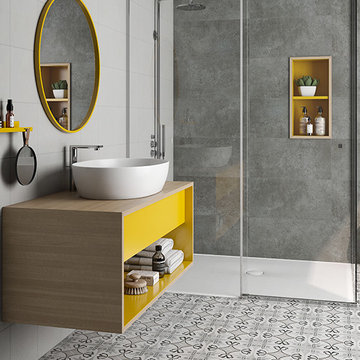
Ispirazione per una stanza da bagno con doccia contemporanea di medie dimensioni con nessun'anta, ante grigie, doccia alcova, piastrelle grigie, piastrelle di cemento, pareti grigie, pavimento in gres porcellanato, lavabo a bacinella, top in legno, pavimento multicolore e porta doccia a battente

Immagine di una stanza da bagno padronale minimalista di medie dimensioni con nessun'anta, ante bianche, doccia alcova, piastrelle beige, piastrelle in gres porcellanato, pareti beige, pavimento in gres porcellanato, lavabo a bacinella, top piastrellato, pavimento beige e doccia aperta

First Look Canada
Esempio di un grande bagno di servizio contemporaneo con piastrelle grigie, pareti grigie, pavimento in gres porcellanato, lavabo a bacinella, top in legno, nessun'anta, ante in legno scuro, pavimento grigio e top marrone
Esempio di un grande bagno di servizio contemporaneo con piastrelle grigie, pareti grigie, pavimento in gres porcellanato, lavabo a bacinella, top in legno, nessun'anta, ante in legno scuro, pavimento grigio e top marrone
Bagni con nessun'anta e pavimento in gres porcellanato - Foto e idee per arredare
1

