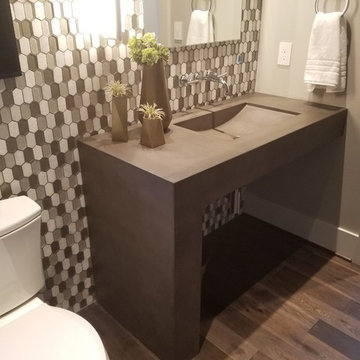Bagni con lavabo integrato - Foto e idee per arredare
Filtra anche per:
Budget
Ordina per:Popolari oggi
781 - 800 di 57.723 foto
1 di 2

For a young family of four in Oakland’s Redwood Heights neighborhood we remodeled and enlarged one bathroom and created a second bathroom at the rear of the existing garage. This family of four was outgrowing their home but loved their neighborhood. They needed a larger bathroom and also needed a second bath on a different level to accommodate the fact that the mother gets ready for work hours before the others usually get out of bed. For the hard-working Mom, we created a new bathroom in the garage level, with luxurious finishes and fixtures to reward her for being the primary bread-winner in the family. Based on a circle/bubble theme we created a feature wall of circular tiles from Porcelanosa on the back wall of the shower and a used a round Electric Mirror at the vanity. Other luxury features of the downstairs bath include a Fanini MilanoSlim shower system, floating lacquer vanity and custom built in cabinets. For the upstairs bathroom, we enlarged the room by borrowing space from the adjacent closets. Features include a rectangular Electric Mirror, custom vanity and cabinets, wall-hung Duravit toilet and glass finger tiles.

Leoni Cement Tile floor from the Cement Tile Shop. Shower includes marble threshold and shampoo shelves.
Foto di una stanza da bagno padronale tradizionale di medie dimensioni con ante con bugna sagomata, ante blu, vasca con piedi a zampa di leone, doccia ad angolo, WC a due pezzi, piastrelle bianche, piastrelle in ceramica, pareti beige, pavimento in cementine, lavabo integrato, top in marmo, pavimento bianco, porta doccia a battente e top grigio
Foto di una stanza da bagno padronale tradizionale di medie dimensioni con ante con bugna sagomata, ante blu, vasca con piedi a zampa di leone, doccia ad angolo, WC a due pezzi, piastrelle bianche, piastrelle in ceramica, pareti beige, pavimento in cementine, lavabo integrato, top in marmo, pavimento bianco, porta doccia a battente e top grigio
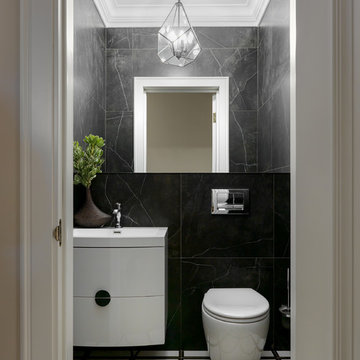
фото Сергей Красюк
Immagine di un bagno di servizio contemporaneo con ante lisce, ante bianche, WC sospeso, piastrelle nere, lavabo integrato e pavimento multicolore
Immagine di un bagno di servizio contemporaneo con ante lisce, ante bianche, WC sospeso, piastrelle nere, lavabo integrato e pavimento multicolore
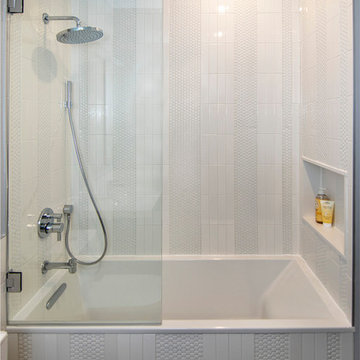
photo by Pedro Marti
Foto di una stanza da bagno per bambini moderna di medie dimensioni con ante lisce, ante grigie, vasca da incasso, vasca/doccia, WC monopezzo, piastrelle bianche, piastrelle in ceramica, pareti grigie, pavimento in gres porcellanato, lavabo integrato, top in superficie solida, pavimento grigio, porta doccia a battente e top bianco
Foto di una stanza da bagno per bambini moderna di medie dimensioni con ante lisce, ante grigie, vasca da incasso, vasca/doccia, WC monopezzo, piastrelle bianche, piastrelle in ceramica, pareti grigie, pavimento in gres porcellanato, lavabo integrato, top in superficie solida, pavimento grigio, porta doccia a battente e top bianco

Architect: Peterssen Keller Architecture | Builder: Elevation Homes | Photographer: Spacecrafting
Foto di un bagno di servizio contemporaneo con ante lisce, ante in legno bruno, pareti beige, pavimento in legno massello medio, lavabo integrato, pavimento marrone e top bianco
Foto di un bagno di servizio contemporaneo con ante lisce, ante in legno bruno, pareti beige, pavimento in legno massello medio, lavabo integrato, pavimento marrone e top bianco
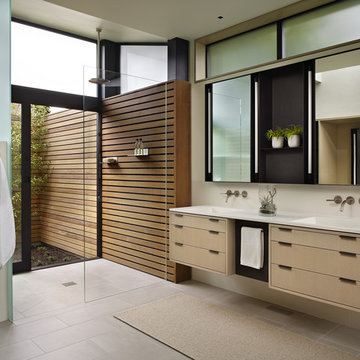
Idee per una stanza da bagno design con ante lisce, ante in legno chiaro, doccia a filo pavimento, pareti beige, lavabo integrato, pavimento beige, doccia aperta e top bianco
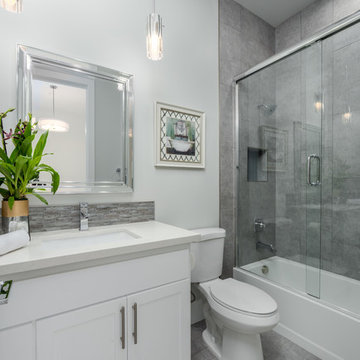
Esempio di una stanza da bagno per bambini moderna di medie dimensioni con ante lisce, ante bianche, doccia alcova, WC a due pezzi, piastrelle bianche, piastrelle in pietra, pareti bianche, pavimento in marmo, lavabo integrato, top in pietra calcarea, pavimento grigio, porta doccia scorrevole e top bianco

No strangers to remodeling, the new owners of this St. Paul tudor knew they could update this decrepit 1920 duplex into a single-family forever home.
A list of desired amenities was a catalyst for turning a bedroom into a large mudroom, an open kitchen space where their large family can gather, an additional exterior door for direct access to a patio, two home offices, an additional laundry room central to bedrooms, and a large master bathroom. To best understand the complexity of the floor plan changes, see the construction documents.
As for the aesthetic, this was inspired by a deep appreciation for the durability, colors, textures and simplicity of Norwegian design. The home’s light paint colors set a positive tone. An abundance of tile creates character. New lighting reflecting the home’s original design is mixed with simplistic modern lighting. To pay homage to the original character several light fixtures were reused, wallpaper was repurposed at a ceiling, the chimney was exposed, and a new coffered ceiling was created.
Overall, this eclectic design style was carefully thought out to create a cohesive design throughout the home.
Come see this project in person, September 29 – 30th on the 2018 Castle Home Tour.
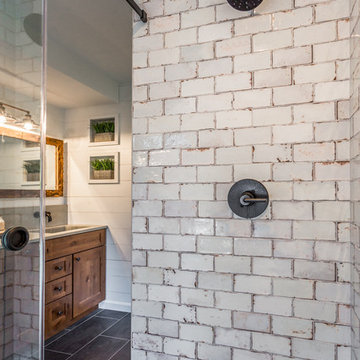
Esempio di una stanza da bagno padronale stile americano di medie dimensioni con ante in stile shaker, ante in legno scuro, pareti grigie, pavimento in ardesia, lavabo integrato, top in cemento, pavimento grigio, top grigio, doccia ad angolo, piastrelle grigie, piastrelle diamantate e porta doccia scorrevole
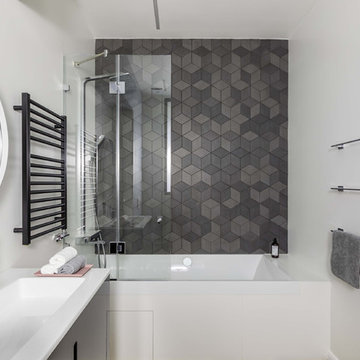
Фото Михаил Степанов.
Immagine di una stanza da bagno padronale nordica di medie dimensioni con ante lisce, ante nere, vasca da incasso, vasca/doccia, piastrelle grigie, piastrelle in ceramica, pareti bianche e lavabo integrato
Immagine di una stanza da bagno padronale nordica di medie dimensioni con ante lisce, ante nere, vasca da incasso, vasca/doccia, piastrelle grigie, piastrelle in ceramica, pareti bianche e lavabo integrato
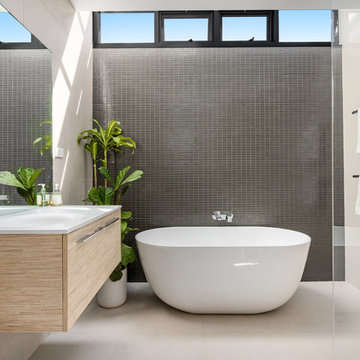
Esempio di una stanza da bagno padronale design con ante lisce, ante beige, vasca freestanding, doccia ad angolo, WC monopezzo, piastrelle grigie, piastrelle di cemento, pareti grigie, lavabo integrato, pavimento grigio, doccia aperta e top grigio
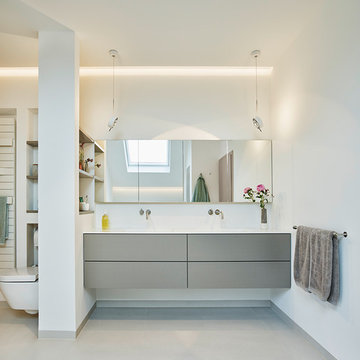
Foto di una stanza da bagno design di medie dimensioni con ante lisce, ante grigie, WC sospeso, pareti bianche, lavabo integrato, pavimento grigio e top bianco

Joshua Caldwell
Esempio di un ampio bagno di servizio rustico con nessun'anta, ante in legno scuro, piastrelle marroni, piastrelle grigie, piastrelle in pietra, pareti gialle, lavabo integrato, pavimento grigio e top grigio
Esempio di un ampio bagno di servizio rustico con nessun'anta, ante in legno scuro, piastrelle marroni, piastrelle grigie, piastrelle in pietra, pareti gialle, lavabo integrato, pavimento grigio e top grigio
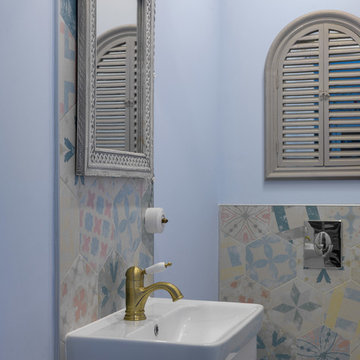
Foto di un bagno di servizio tradizionale con ante lisce, ante bianche, piastrelle multicolore, WC sospeso, lavabo integrato e pareti blu
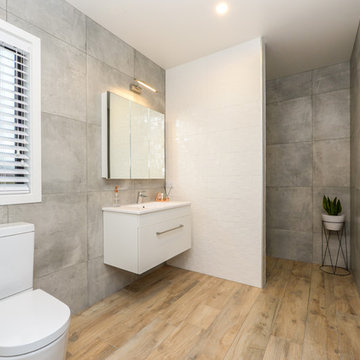
Branislav Belosevic - Photo Visual Works
Ispirazione per una stanza da bagno con doccia contemporanea con ante lisce, ante bianche, zona vasca/doccia separata, WC monopezzo, piastrelle grigie, pareti grigie, pavimento in legno massello medio, lavabo integrato, pavimento beige e doccia aperta
Ispirazione per una stanza da bagno con doccia contemporanea con ante lisce, ante bianche, zona vasca/doccia separata, WC monopezzo, piastrelle grigie, pareti grigie, pavimento in legno massello medio, lavabo integrato, pavimento beige e doccia aperta
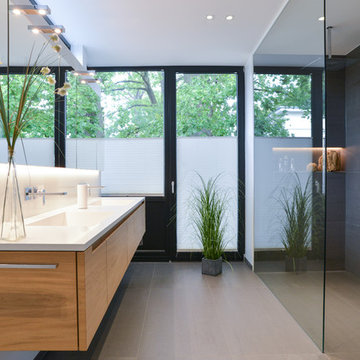
Esempio di una stanza da bagno con doccia design di medie dimensioni con ante lisce, ante in legno scuro, zona vasca/doccia separata, piastrelle grigie, piastrelle di cemento, pareti bianche, pavimento in cementine, lavabo integrato, doccia aperta e pavimento grigio
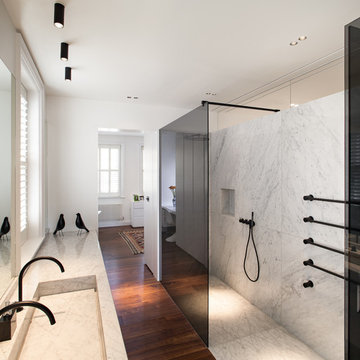
Alexander James
Foto di una stanza da bagno padronale contemporanea con doccia a filo pavimento, pistrelle in bianco e nero, piastrelle di marmo, pareti bianche, parquet scuro, lavabo integrato, top in marmo, pavimento marrone e doccia aperta
Foto di una stanza da bagno padronale contemporanea con doccia a filo pavimento, pistrelle in bianco e nero, piastrelle di marmo, pareti bianche, parquet scuro, lavabo integrato, top in marmo, pavimento marrone e doccia aperta
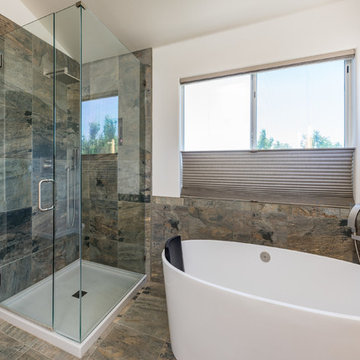
Simply beautiful fieldstone Master Bathroom. The free-standing tub pushes this bathroom design over the edge.
Foto di una stanza da bagno padronale minimalista di medie dimensioni con vasca freestanding, doccia alcova, WC monopezzo, piastrelle multicolore, piastrelle in pietra, pareti bianche, pavimento in gres porcellanato, pavimento multicolore, porta doccia a battente, ante lisce, ante in legno chiaro, lavabo integrato, top in marmo e top bianco
Foto di una stanza da bagno padronale minimalista di medie dimensioni con vasca freestanding, doccia alcova, WC monopezzo, piastrelle multicolore, piastrelle in pietra, pareti bianche, pavimento in gres porcellanato, pavimento multicolore, porta doccia a battente, ante lisce, ante in legno chiaro, lavabo integrato, top in marmo e top bianco
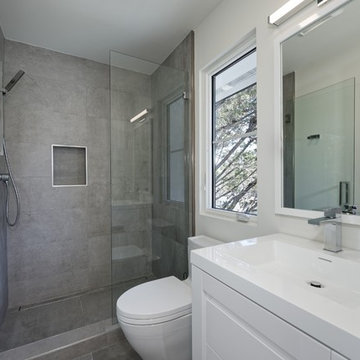
Justin Adams
Idee per una piccola stanza da bagno con doccia minimalista con ante lisce, ante bianche, doccia alcova, WC monopezzo, piastrelle grigie, piastrelle in gres porcellanato, pareti grigie, pavimento in gres porcellanato, lavabo integrato, top in quarzo composito, pavimento grigio e porta doccia a battente
Idee per una piccola stanza da bagno con doccia minimalista con ante lisce, ante bianche, doccia alcova, WC monopezzo, piastrelle grigie, piastrelle in gres porcellanato, pareti grigie, pavimento in gres porcellanato, lavabo integrato, top in quarzo composito, pavimento grigio e porta doccia a battente
Bagni con lavabo integrato - Foto e idee per arredare
40


