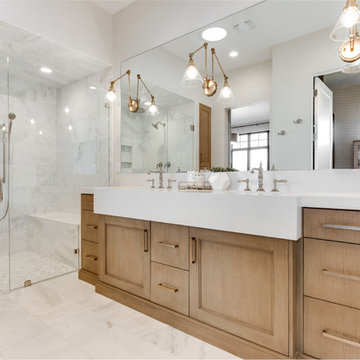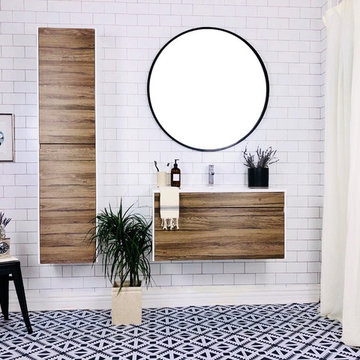Bagni bianchi con lavabo integrato - Foto e idee per arredare
Filtra anche per:
Budget
Ordina per:Popolari oggi
1 - 20 di 14.579 foto
1 di 3

In questo bagno di Casa DM abbiamo giocato con la riflessione dello specchio e con un rivestimento materico come il ceppo di gré.
Progetto: MID | architettura
Photo by: Roy Bisschops

Valorizzazione di un appartamento prima della messa in Vendita. Decluttering, allestimento, Fotografia d'Interni e Video Emozionale.
Ispirazione per una stanza da bagno minimal con ante lisce, ante bianche, vasca sottopiano, bidè, piastrelle grigie, pareti bianche, lavabo integrato, pavimento bianco, top bianco, un lavabo e mobile bagno sospeso
Ispirazione per una stanza da bagno minimal con ante lisce, ante bianche, vasca sottopiano, bidè, piastrelle grigie, pareti bianche, lavabo integrato, pavimento bianco, top bianco, un lavabo e mobile bagno sospeso

The black and white palette is paired with the warmth of the wood tones to create a “spa-like” feeling in this urban design concept.
Salient features:
free-standing vanity
medicine cabinet
decorative pendant lights
3 dimensional accent tiles

Trent Bell Photography
Idee per una stanza da bagno padronale minimal con doccia aperta, piastrelle bianche, piastrelle di marmo, pavimento in marmo, lavabo integrato, top in marmo e doccia aperta
Idee per una stanza da bagno padronale minimal con doccia aperta, piastrelle bianche, piastrelle di marmo, pavimento in marmo, lavabo integrato, top in marmo e doccia aperta

Primary bathroom
Immagine di una stanza da bagno padronale minimalista con ante in legno scuro, vasca ad angolo, zona vasca/doccia separata, piastrelle verdi, piastrelle in ceramica, pareti bianche, lavabo integrato, top in quarzo composito, pavimento bianco, porta doccia a battente, top bianco, nicchia, due lavabi, mobile bagno incassato, soffitto in perlinato e ante lisce
Immagine di una stanza da bagno padronale minimalista con ante in legno scuro, vasca ad angolo, zona vasca/doccia separata, piastrelle verdi, piastrelle in ceramica, pareti bianche, lavabo integrato, top in quarzo composito, pavimento bianco, porta doccia a battente, top bianco, nicchia, due lavabi, mobile bagno incassato, soffitto in perlinato e ante lisce

The Ranch Pass Project consisted of architectural design services for a new home of around 3,400 square feet. The design of the new house includes four bedrooms, one office, a living room, dining room, kitchen, scullery, laundry/mud room, upstairs children’s playroom and a three-car garage, including the design of built-in cabinets throughout. The design style is traditional with Northeast turn-of-the-century architectural elements and a white brick exterior. Design challenges encountered with this project included working with a flood plain encroachment in the property as well as situating the house appropriately in relation to the street and everyday use of the site. The design solution was to site the home to the east of the property, to allow easy vehicle access, views of the site and minimal tree disturbance while accommodating the flood plain accordingly.

Esempio di una piccola stanza da bagno con doccia moderna con ante lisce, ante bianche, doccia a filo pavimento, bidè, pistrelle in bianco e nero, piastrelle multicolore, piastrelle a listelli, pareti multicolore, pavimento in gres porcellanato, lavabo integrato, top in superficie solida, pavimento grigio, porta doccia scorrevole e top bianco

Idee per una piccola stanza da bagno padronale minimal con ante lisce, ante bianche, piastrelle bianche, piastrelle diamantate, pareti bianche, pavimento in marmo, lavabo integrato, doccia alcova e porta doccia scorrevole

Luxury New York City apartment powder room
Esempio di una stanza da bagno padronale tradizionale con ante lisce, ante blu, doccia alcova, lavabo integrato, top in quarzo composito, pavimento multicolore, porta doccia a battente, top bianco, un lavabo e mobile bagno incassato
Esempio di una stanza da bagno padronale tradizionale con ante lisce, ante blu, doccia alcova, lavabo integrato, top in quarzo composito, pavimento multicolore, porta doccia a battente, top bianco, un lavabo e mobile bagno incassato

Bathroom Remodeling in Alexandria, VA with light gray vanity , marble looking porcelain wall and floor tiles, bright white and gray tones, rain shower fixture and modern wall scones.

The Tranquility Residence is a mid-century modern home perched amongst the trees in the hills of Suffern, New York. After the homeowners purchased the home in the Spring of 2021, they engaged TEROTTI to reimagine the primary and tertiary bathrooms. The peaceful and subtle material textures of the primary bathroom are rich with depth and balance, providing a calming and tranquil space for daily routines. The terra cotta floor tile in the tertiary bathroom is a nod to the history of the home while the shower walls provide a refined yet playful texture to the room.

Photography: Garett + Carrie Buell of Studiobuell/ studiobuell.com
Ispirazione per un piccolo bagno di servizio chic con consolle stile comò, ante in legno bruno, WC a due pezzi, lavabo integrato, top in marmo, top bianco, mobile bagno freestanding, carta da parati, pareti multicolore, pavimento in legno massello medio e pavimento marrone
Ispirazione per un piccolo bagno di servizio chic con consolle stile comò, ante in legno bruno, WC a due pezzi, lavabo integrato, top in marmo, top bianco, mobile bagno freestanding, carta da parati, pareti multicolore, pavimento in legno massello medio e pavimento marrone

This brownstone, located in Harlem, consists of five stories which had been duplexed to create a two story rental unit and a 3 story home for the owners. The owner hired us to do a modern renovation of their home and rear garden. The garden was under utilized, barely visible from the interior and could only be accessed via a small steel stair at the rear of the second floor. We enlarged the owner’s home to include the rear third of the floor below which had walk out access to the garden. The additional square footage became a new family room connected to the living room and kitchen on the floor above via a double height space and a new sculptural stair. The rear facade was completely restructured to allow us to install a wall to wall two story window and door system within the new double height space creating a connection not only between the two floors but with the outside. The garden itself was terraced into two levels, the bottom level of which is directly accessed from the new family room space, the upper level accessed via a few stone clad steps. The upper level of the garden features a playful interplay of stone pavers with wood decking adjacent to a large seating area and a new planting bed. Wet bar cabinetry at the family room level is mirrored by an outside cabinetry/grill configuration as another way to visually tie inside to out. The second floor features the dining room, kitchen and living room in a large open space. Wall to wall builtins from the front to the rear transition from storage to dining display to kitchen; ending at an open shelf display with a fireplace feature in the base. The third floor serves as the children’s floor with two bedrooms and two ensuite baths. The fourth floor is a master suite with a large bedroom and a large bathroom bridged by a walnut clad hall that conceals a closet system and features a built in desk. The master bath consists of a tiled partition wall dividing the space to create a large walkthrough shower for two on one side and showcasing a free standing tub on the other. The house is full of custom modern details such as the recessed, lit handrail at the house’s main stair, floor to ceiling glass partitions separating the halls from the stairs and a whimsical builtin bench in the entry.

Immagine di un'ampia stanza da bagno padronale design con vasca da incasso, pavimento in cemento, pavimento grigio, top bianco, ante in legno chiaro, piastrelle grigie, piastrelle in gres porcellanato, pareti bianche, lavabo integrato, due lavabi, mobile bagno sospeso e ante lisce

Foto di una stanza da bagno con doccia design con ante lisce, ante grigie, doccia a filo pavimento, piastrelle grigie, pareti grigie, lavabo integrato, pavimento grigio, doccia aperta e top bianco

Foto di una piccola stanza da bagno con doccia country con ante a filo, ante bianche, vasca freestanding, doccia ad angolo, WC a due pezzi, piastrelle bianche, piastrelle in ceramica, pareti grigie, lavabo integrato, top in granito, porta doccia a battente, top bianco, pavimento in marmo e pavimento bianco

Ann Parris
Foto di una stanza da bagno country con ante lisce, ante in legno scuro, doccia a filo pavimento, piastrelle bianche, pareti beige, lavabo integrato, pavimento bianco, porta doccia a battente e top bianco
Foto di una stanza da bagno country con ante lisce, ante in legno scuro, doccia a filo pavimento, piastrelle bianche, pareti beige, lavabo integrato, pavimento bianco, porta doccia a battente e top bianco

The Ivy is one of our newest and most modern vanity designs. The white culture marble counter and thermoformed cabinet sides give this vanity a sharp built-in look. The drawer fronts are made of thermofoil with a beautiful oak wood grain finish. The interior of the drawers are made of metal and include a soft closing hardware system. The drawer fronts have finger-pull space to open and close without the use of any handles.

O3 Photography
Foto di una piccola stanza da bagno con doccia moderna con ante lisce, ante in legno chiaro, pareti bianche, lavabo integrato e top in legno
Foto di una piccola stanza da bagno con doccia moderna con ante lisce, ante in legno chiaro, pareti bianche, lavabo integrato e top in legno

This sleek bathroom creates a serene and bright feeling by keeping things simple. The Wetstyle floating vanity is paired with matching wall cabinet and medicine for a simple unified focal point. Simple white subway tiles and trim are paired with Carrara marble mosaic floors for a bright timeless look.
Bagni bianchi con lavabo integrato - Foto e idee per arredare
1

