Bagni con pavimento in laminato e lavabo integrato - Foto e idee per arredare
Ordina per:Popolari oggi
1 - 20 di 516 foto

The en-suite renovation for our client's daughter combined girly charm with sophistication. Grey and pink hues, brushed brass accents, blush pink tiles, and Crosswater hardware created a timeless yet playful space. Wall-hung toilet, quartz shelf, HIB mirror, and brushed brass shower door added functionality and elegance.

To give our client a clean and relaxing look, we used polished porcelain wood plank tiles on the walls laid vertically and metallic penny tiles on the floor.
Using a floating marble shower bench opens the space and allows the client more freedom in range and adds to its elegance. The niche is accented with a metallic glass subway tile laid in a herringbone pattern.

This is the perfect custom basement bathroom. Complete with a tiled shower base, and beautiful fixed piece of glass to show your tile with a clean and classy look. The black hardware is matching throughout the bathroom, including a matching black schluter corner shelf to match the shower drain, it’s the small details that designs a great bathroom.
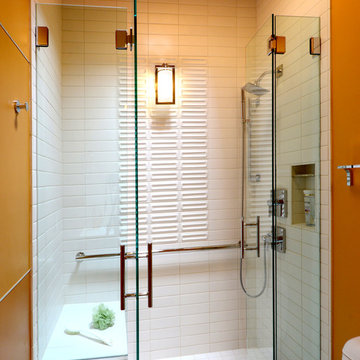
Immagine di una stanza da bagno minimal di medie dimensioni con ante lisce, ante in legno scuro, doccia alcova, pareti gialle, pavimento in laminato, lavabo integrato, top piastrellato e porta doccia a battente

Relaxing Bathroom in Horsham, West Sussex
Marble tiling, contemporary furniture choices and ambient lighting create a spa-like bathroom space for this Horsham client.
The Brief
Our Horsham-based bathroom designer Martin was tasked with creating a new layout as well as implementing a relaxing and spa-like feel in this Horsham bathroom.
Within the compact space, Martin had to incorporate plenty of storage and some nice features to make the room feel inviting, but not cluttered in any way.
It was clear a unique layout and design were required to achieve all elements of this brief.
Design Elements
A unique design is exactly what Martin has conjured for this client.
The most impressive part of the design is the storage and mirror area at the rear of the room. A clever combination of Graphite Grey Mereway furniture has been used above the ledge area to provide this client with hidden away storage, a large mirror area and a space to store some bathing essentials.
This area also conceals some of the ambient, spa-like features within this room.
A concealed cistern is fitted behind white marble tiles, whilst a niche adds further storage for bathing items. Discrete downlights are fitted above the mirror and within the tiled niche area to create a nice ambience to the room.
Special Inclusions
A larger bath was a key requirement of the brief, and so Martin has incorporated a large designer-style bath ideal for relaxing. Around the bath area are plenty of places for decorative items.
Opposite, a smaller wall-hung unit provides additional storage and is also equipped with an integrated sink, in the same Graphite Grey finish.
Project Highlight
The numerous decorative areas are a great highlight of this project.
Each add to the relaxing ambience of this bathroom and provide a place to store decorative items that contribute to the spa-like feel. They also highlight the great thought that has gone into the design of this space.
The End Result
The result is a bathroom that delivers upon all the requirements of this client’s brief and more. This project is also a great example of what can be achieved within a compact bathroom space, and what can be achieved with a well-thought-out design.
If you are seeking a transformation to your bathroom space, discover how our expert designers can create a great design that meets all your requirements.
To arrange a free design appointment visit a showroom or book an appointment now!
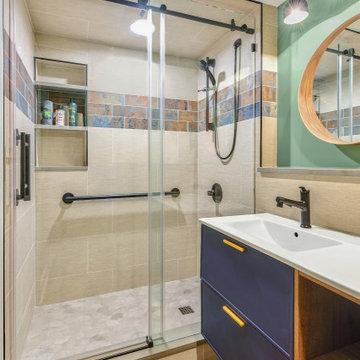
Ispirazione per una stanza da bagno classica di medie dimensioni con ante lisce, ante blu, doccia alcova, piastrelle beige, piastrelle in gres porcellanato, pareti verdi, pavimento in laminato, lavabo integrato, top in quarzo composito, pavimento marrone, porta doccia scorrevole, top bianco, nicchia, un lavabo e mobile bagno sospeso
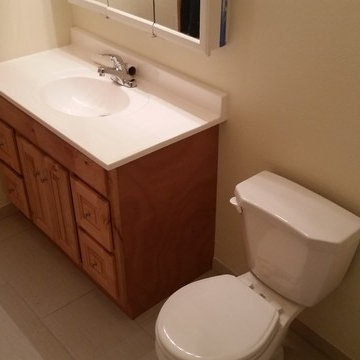
Ispirazione per una stanza da bagno con doccia tradizionale di medie dimensioni con ante con bugna sagomata, ante in legno chiaro, piastrelle beige, piastrelle in ceramica, top in pietra calcarea, vasca ad alcova, vasca/doccia, WC a due pezzi, pareti beige, pavimento in laminato, lavabo integrato, pavimento beige e doccia con tenda

Esempio di una stanza da bagno country di medie dimensioni con ante in stile shaker, ante in legno scuro, vasca freestanding, vasca/doccia, WC a due pezzi, pareti bianche, pavimento in laminato, lavabo integrato, top in granito, pavimento marrone, doccia con tenda, top multicolore, un lavabo, mobile bagno freestanding, soffitto in perlinato e pareti in perlinato
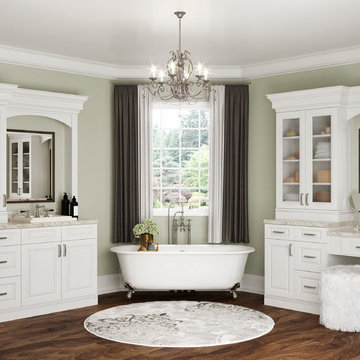
Tahoe White Bathroom Cabinets
Idee per un'ampia stanza da bagno padronale moderna con ante con bugna sagomata, ante bianche, vasca con piedi a zampa di leone, doccia doppia, WC monopezzo, piastrelle bianche, pareti beige, pavimento in laminato, lavabo integrato, top in granito, pavimento marrone, porta doccia a battente e top beige
Idee per un'ampia stanza da bagno padronale moderna con ante con bugna sagomata, ante bianche, vasca con piedi a zampa di leone, doccia doppia, WC monopezzo, piastrelle bianche, pareti beige, pavimento in laminato, lavabo integrato, top in granito, pavimento marrone, porta doccia a battente e top beige
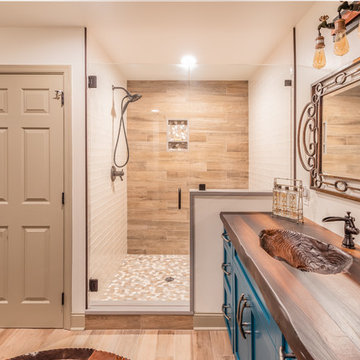
This rustic-inspired basement includes an entertainment area, two bars, and a gaming area. The renovation created a bathroom and guest room from the original office and exercise room. To create the rustic design the renovation used different naturally textured finishes, such as Coretec hard pine flooring, wood-look porcelain tile, wrapped support beams, walnut cabinetry, natural stone backsplashes, and fireplace surround,
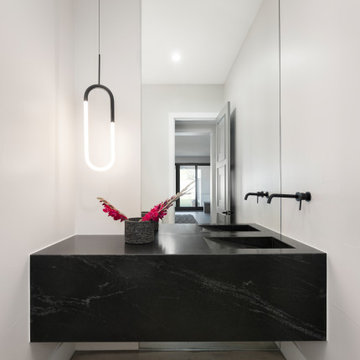
Custom floor-to-ceiling mirror, wall-mounted custom granite vanity, custom side-slope integrated sink.
Foto di un bagno di servizio minimal di medie dimensioni con WC monopezzo, piastrelle a specchio, pareti grigie, pavimento in laminato, lavabo integrato, top in granito, pavimento grigio, top nero e mobile bagno sospeso
Foto di un bagno di servizio minimal di medie dimensioni con WC monopezzo, piastrelle a specchio, pareti grigie, pavimento in laminato, lavabo integrato, top in granito, pavimento grigio, top nero e mobile bagno sospeso

Our clients prepare for the future in this whole house renovation with safe, accessible design using eco-friendly, sustainable materials. Master bath includes wider entry door, zero threshold shower with infinity drain, collapsible shower bench, niche and grab bars. Heated towel rack, kohler and grohe hardware throughout. Maple wood vanity in butterscotch and corian countertops with integrated sinks. Energy efficient insulation used throughout saves money and reduces carbon footprint. We relocated sidewalks and driveway to accommodate garage workshop addition. Exterior also include new roof, trim, windows, doors and hardie siding. Kitchen features Starmark maple cabinets in honey, Coretec Iona Stone flooring, white glazed subway tiles. Wide open to dining, Coretec 5" plank in northwood oak flooring, white painted cabinets with natural wood countertop.
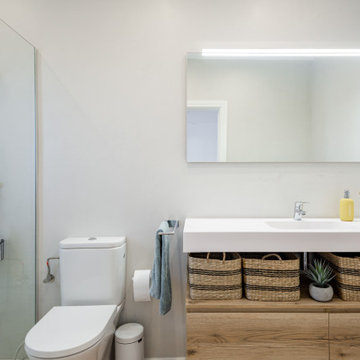
Foto di una stanza da bagno con doccia scandinava di medie dimensioni con ante lisce, ante bianche, doccia a filo pavimento, piastrelle beige, pareti beige, pavimento in laminato, lavabo integrato, pavimento beige, top bianco e un lavabo
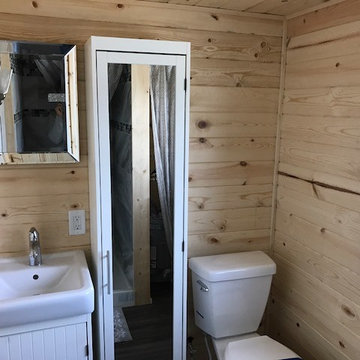
HPDG, Inc.
Esempio di una piccola stanza da bagno padronale country con ante bianche, WC monopezzo, pistrelle in bianco e nero, piastrelle in ceramica, pareti marroni, pavimento in laminato, lavabo integrato, pavimento grigio e doccia con tenda
Esempio di una piccola stanza da bagno padronale country con ante bianche, WC monopezzo, pistrelle in bianco e nero, piastrelle in ceramica, pareti marroni, pavimento in laminato, lavabo integrato, pavimento grigio e doccia con tenda

Esempio di una stanza da bagno padronale chic di medie dimensioni con ante con riquadro incassato, ante in legno scuro, doccia ad angolo, piastrelle grigie, piastrelle diamantate, pareti bianche, pavimento in laminato, lavabo integrato, top in quarzite, pavimento beige e doccia aperta
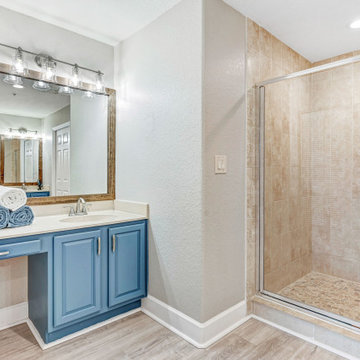
A 2005 built Cape Canaveral condo updated to 2021 Coastal Chic. Shower floor was updated to a custom, locally made pebble tile to compliment existing shower wall tile. Vanity received a pop of color and new fixtures, along with new lighting and rustic frame around the mirror.
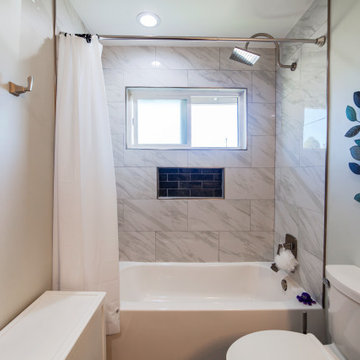
Shower and bathtub combination
Ispirazione per una stanza da bagno padronale moderna di medie dimensioni con ante lisce, ante bianche, vasca ad alcova, vasca/doccia, WC a due pezzi, piastrelle bianche, piastrelle di marmo, pareti bianche, pavimento in laminato, pavimento grigio, doccia con tenda, top bianco, lavabo integrato e top in superficie solida
Ispirazione per una stanza da bagno padronale moderna di medie dimensioni con ante lisce, ante bianche, vasca ad alcova, vasca/doccia, WC a due pezzi, piastrelle bianche, piastrelle di marmo, pareti bianche, pavimento in laminato, pavimento grigio, doccia con tenda, top bianco, lavabo integrato e top in superficie solida
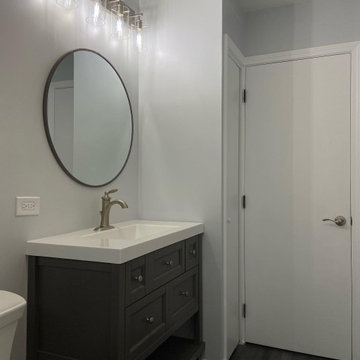
Idee per una piccola stanza da bagno con doccia minimalista con ante con riquadro incassato, ante grigie, vasca ad alcova, doccia alcova, WC a due pezzi, piastrelle grigie, piastrelle in ceramica, pareti grigie, pavimento in laminato, lavabo integrato, pavimento grigio, doccia con tenda, top bianco, nicchia, un lavabo e mobile bagno freestanding
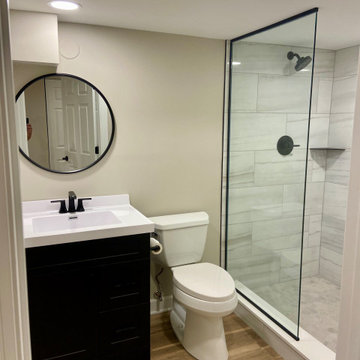
This is the perfect custom basement bathroom. Complete with a tiled shower base, and beautiful fixed piece of glass to show your tile with a clean and classy look. The black hardware is matching throughout the bathroom, including a matching black schluter corner shelf to match the shower drain, it’s the small details that designs a great bathroom.
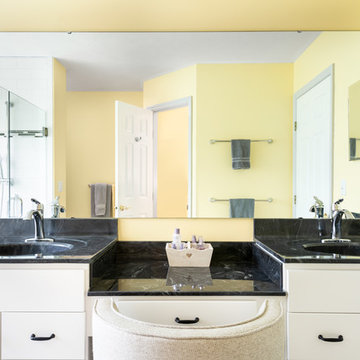
White shaker style cabinets. Dark cultured marble countertops with dropdown makeup station and chrome fixtures.
Foto di una stanza da bagno padronale tradizionale di medie dimensioni con ante in stile shaker, ante bianche, doccia aperta, WC a due pezzi, piastrelle bianche, piastrelle diamantate, pareti gialle, pavimento in laminato, lavabo integrato, top in marmo, pavimento grigio, porta doccia a battente e top nero
Foto di una stanza da bagno padronale tradizionale di medie dimensioni con ante in stile shaker, ante bianche, doccia aperta, WC a due pezzi, piastrelle bianche, piastrelle diamantate, pareti gialle, pavimento in laminato, lavabo integrato, top in marmo, pavimento grigio, porta doccia a battente e top nero
Bagni con pavimento in laminato e lavabo integrato - Foto e idee per arredare
1