Bagni con lavabo integrato e soffitto a cassettoni - Foto e idee per arredare
Filtra anche per:
Budget
Ordina per:Popolari oggi
1 - 20 di 106 foto
1 di 3

The Ranch Pass Project consisted of architectural design services for a new home of around 3,400 square feet. The design of the new house includes four bedrooms, one office, a living room, dining room, kitchen, scullery, laundry/mud room, upstairs children’s playroom and a three-car garage, including the design of built-in cabinets throughout. The design style is traditional with Northeast turn-of-the-century architectural elements and a white brick exterior. Design challenges encountered with this project included working with a flood plain encroachment in the property as well as situating the house appropriately in relation to the street and everyday use of the site. The design solution was to site the home to the east of the property, to allow easy vehicle access, views of the site and minimal tree disturbance while accommodating the flood plain accordingly.

This sophisticated luxury master bath features his and her vanities that are separated by floor to cielng cabinets. The deep drawers were notched around the plumbing to maximize storage. Integrated lighting highlights the open shelving below the drawers. The curvilinear stiles and rails of Rutt’s exclusive Prairie door style combined with the soft grey paint color give this room a luxury spa feel.
design by drury design

A professional couple wanted a luxurious, yet serene master bathroom/spa. They are fascinated with the modern, simple look that exudes beauty and relaxation. Their “wish list”: Enlarged bathroom; walk-in steam shower; heated shower bench built long enough to lay on; natural light; easy to maintain; modern shower fixtures. The interior finishes had to be soothing and beautiful. The outcome is spectacular!

Idee per una stanza da bagno padronale design con ante lisce, ante marroni, vasca freestanding, doccia ad angolo, WC a due pezzi, piastrelle bianche, piastrelle in ceramica, pareti bianche, pavimento con piastrelle in ceramica, lavabo integrato, top in superficie solida, pavimento bianco, porta doccia a battente, top bianco, panca da doccia, due lavabi, mobile bagno incassato e soffitto a cassettoni
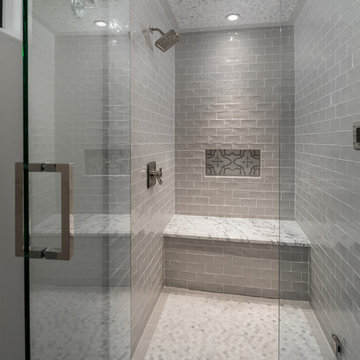
Walk-in shower with grey subway tile and a built-in marble shower bench.
Idee per un'ampia stanza da bagno padronale mediterranea con ante con bugna sagomata, ante grigie, vasca da incasso, doccia aperta, WC monopezzo, piastrelle multicolore, piastrelle di marmo, pareti beige, pavimento in marmo, lavabo integrato, top in marmo, pavimento multicolore, doccia aperta, top multicolore, panca da doccia, soffitto a cassettoni e pannellatura
Idee per un'ampia stanza da bagno padronale mediterranea con ante con bugna sagomata, ante grigie, vasca da incasso, doccia aperta, WC monopezzo, piastrelle multicolore, piastrelle di marmo, pareti beige, pavimento in marmo, lavabo integrato, top in marmo, pavimento multicolore, doccia aperta, top multicolore, panca da doccia, soffitto a cassettoni e pannellatura
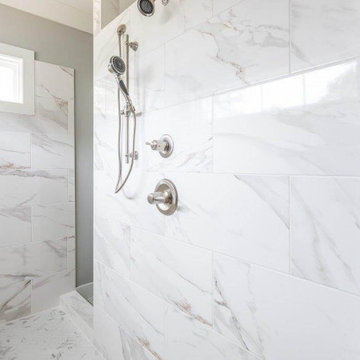
Customize your luxury home! Jordan Pointe - Lot 50 is a gorgeous move-in-ready home, built with personalized features and an incredible master bath! Including:
?Walk-up Attic
?10 ft Coffered Ceilings
?Screened In Porch
?Back Staircase to Rec Room
?Energy-star Certified
#amwardhomes #homebuilder #nchomes #triangleareahomes #moveinreadyhomes #customhomes #luxuryhomes #jordanpointe
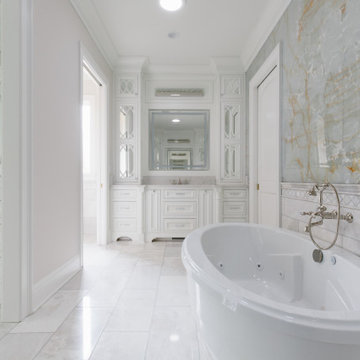
Custom cabinetry balanced with royal white onyx wall feature. Beautiful!
Foto di una grande stanza da bagno padronale contemporanea con consolle stile comò, ante bianche, vasca freestanding, zona vasca/doccia separata, piastrelle bianche, lastra di pietra, lavabo integrato, top in quarzo composito, doccia aperta, top bianco, due lavabi, mobile bagno incassato e soffitto a cassettoni
Foto di una grande stanza da bagno padronale contemporanea con consolle stile comò, ante bianche, vasca freestanding, zona vasca/doccia separata, piastrelle bianche, lastra di pietra, lavabo integrato, top in quarzo composito, doccia aperta, top bianco, due lavabi, mobile bagno incassato e soffitto a cassettoni

This beautiful custom home was completed for clients that will enjoy this residence in the winter here in AZ. So many warm and inviting finishes, including the 3 tone cabinetry

Art Deco bathroom, featuring original 1930s cream textured tiles with green accent tile line and bath (resurfaced). Vanity designed by Hindley & Co with curved Corian top and siding, handcrafted by JFJ Joinery. The matching curved mirrored medicine cabinet is designed by Hindley & Co. The project is a 1930s art deco Spanish mission-style house in Melbourne. See more from our Arch Deco Project.

A jewel box.
Foto di un piccolo bagno di servizio minimal con ante nere, WC monopezzo, piastrelle bianche, piastrelle di vetro, pareti grigie, parquet chiaro, lavabo integrato, top in marmo, pavimento grigio, top nero, mobile bagno sospeso, soffitto a cassettoni e carta da parati
Foto di un piccolo bagno di servizio minimal con ante nere, WC monopezzo, piastrelle bianche, piastrelle di vetro, pareti grigie, parquet chiaro, lavabo integrato, top in marmo, pavimento grigio, top nero, mobile bagno sospeso, soffitto a cassettoni e carta da parati

Elegant guest bathroom with gold and white tiles. Luxurious design and unmatched craftsmanship by Paradise City inc
Ispirazione per una piccola stanza da bagno con doccia moderna con ante lisce, ante beige, vasca ad alcova, vasca/doccia, WC sospeso, piastrelle bianche, piastrelle in ceramica, pareti bianche, pavimento in gres porcellanato, lavabo integrato, top in vetro, pavimento bianco, doccia con tenda, top beige, toilette, un lavabo, mobile bagno sospeso e soffitto a cassettoni
Ispirazione per una piccola stanza da bagno con doccia moderna con ante lisce, ante beige, vasca ad alcova, vasca/doccia, WC sospeso, piastrelle bianche, piastrelle in ceramica, pareti bianche, pavimento in gres porcellanato, lavabo integrato, top in vetro, pavimento bianco, doccia con tenda, top beige, toilette, un lavabo, mobile bagno sospeso e soffitto a cassettoni
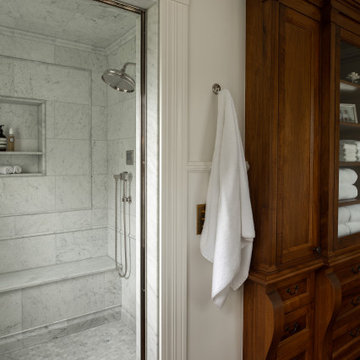
Esempio di una grande stanza da bagno padronale vittoriana con ante a filo, ante bianche, vasca freestanding, doccia alcova, pareti bianche, parquet scuro, lavabo integrato, top in marmo, pavimento marrone, porta doccia a battente, top bianco, due lavabi, mobile bagno freestanding e soffitto a cassettoni
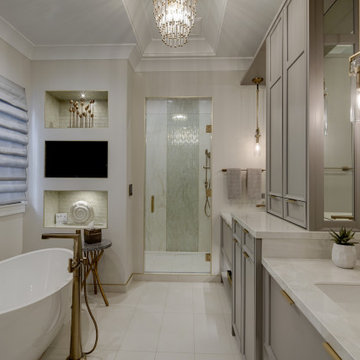
This sophisticated luxury master bath features his and her vanities that are separated by floor to cielng cabinets. The deep drawers were notched around the plumbing to maximize storage. Integrated lighting highlights the open shelving below the drawers. The curvilinear stiles and rails of Rutt’s exclusive Prairie door style combined with the soft grey paint color give this room a luxury spa feel.
design by drury design

Idee per una stanza da bagno padronale nordica di medie dimensioni con nessun'anta, ante grigie, doccia aperta, piastrelle grigie, lastra di pietra, pareti bianche, pavimento in cementine, lavabo integrato, top in cemento, pavimento grigio, doccia aperta, top grigio, panca da doccia, due lavabi, mobile bagno sospeso e soffitto a cassettoni
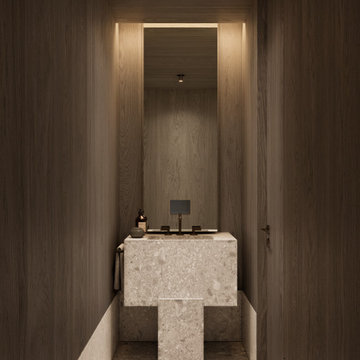
Idee per un piccolo bagno di servizio minimalista con WC sospeso, pareti marroni, pavimento in marmo, lavabo integrato, top in marmo, pavimento grigio, top grigio, mobile bagno freestanding e soffitto a cassettoni
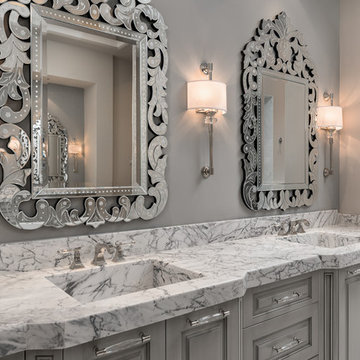
Master bathroom with a grey bathroom vanity, gorgeous bathroom mirrors, and wall sconces.
Foto di un'ampia stanza da bagno padronale mediterranea con ante con bugna sagomata, ante grigie, vasca da incasso, doccia aperta, WC monopezzo, piastrelle multicolore, piastrelle di marmo, pareti beige, pavimento in marmo, lavabo integrato, top in marmo, pavimento multicolore, doccia aperta, top multicolore, nicchia, due lavabi, mobile bagno incassato, soffitto a cassettoni e pannellatura
Foto di un'ampia stanza da bagno padronale mediterranea con ante con bugna sagomata, ante grigie, vasca da incasso, doccia aperta, WC monopezzo, piastrelle multicolore, piastrelle di marmo, pareti beige, pavimento in marmo, lavabo integrato, top in marmo, pavimento multicolore, doccia aperta, top multicolore, nicchia, due lavabi, mobile bagno incassato, soffitto a cassettoni e pannellatura
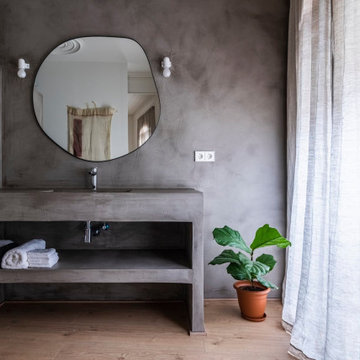
baño de la habitación principal, revestido en microcemento,
Idee per una stanza da bagno padronale etnica con nessun'anta, ante grigie, doccia aperta, parquet chiaro, lavabo integrato, top in cemento, pavimento marrone, doccia aperta, top grigio, toilette, un lavabo, mobile bagno incassato e soffitto a cassettoni
Idee per una stanza da bagno padronale etnica con nessun'anta, ante grigie, doccia aperta, parquet chiaro, lavabo integrato, top in cemento, pavimento marrone, doccia aperta, top grigio, toilette, un lavabo, mobile bagno incassato e soffitto a cassettoni
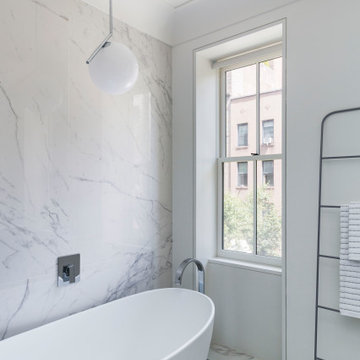
Esempio di una stanza da bagno padronale contemporanea con ante lisce, ante marroni, vasca freestanding, doccia ad angolo, WC a due pezzi, piastrelle bianche, piastrelle in ceramica, pareti bianche, pavimento con piastrelle in ceramica, lavabo integrato, top in superficie solida, pavimento bianco, porta doccia a battente, top bianco, panca da doccia, due lavabi, mobile bagno incassato e soffitto a cassettoni
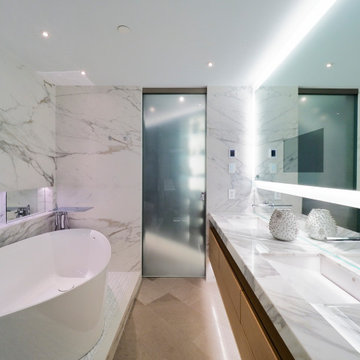
Immagine di una stanza da bagno padronale design di medie dimensioni con ante lisce, ante in legno chiaro, vasca freestanding, doccia ad angolo, WC monopezzo, piastrelle bianche, piastrelle di marmo, pareti bianche, pavimento in gres porcellanato, lavabo integrato, top in marmo, pavimento grigio, porta doccia a battente, top bianco, due lavabi, mobile bagno sospeso e soffitto a cassettoni
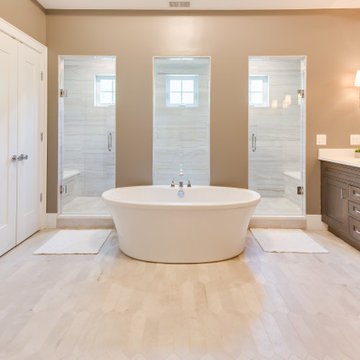
Freestanding tub with large dual sided walk-in shower
Immagine di una grande stanza da bagno padronale minimal con ante con riquadro incassato, ante in legno bruno, vasca freestanding, zona vasca/doccia separata, WC a due pezzi, piastrelle beige, pareti beige, pavimento con piastrelle in ceramica, lavabo integrato, top in quarzite, pavimento beige, porta doccia a battente, top bianco, panca da doccia, due lavabi, mobile bagno incassato e soffitto a cassettoni
Immagine di una grande stanza da bagno padronale minimal con ante con riquadro incassato, ante in legno bruno, vasca freestanding, zona vasca/doccia separata, WC a due pezzi, piastrelle beige, pareti beige, pavimento con piastrelle in ceramica, lavabo integrato, top in quarzite, pavimento beige, porta doccia a battente, top bianco, panca da doccia, due lavabi, mobile bagno incassato e soffitto a cassettoni
Bagni con lavabo integrato e soffitto a cassettoni - Foto e idee per arredare
1

