Bagni con lavabo integrato - Foto e idee per arredare
Filtra anche per:
Budget
Ordina per:Popolari oggi
1 - 20 di 47.220 foto
1 di 3

Valorizzazione di un appartamento prima della messa in Vendita. Decluttering, allestimento, Fotografia d'Interni e Video Emozionale.
Ispirazione per una stanza da bagno minimal con ante lisce, ante bianche, vasca sottopiano, bidè, piastrelle grigie, pareti bianche, lavabo integrato, pavimento bianco, top bianco, un lavabo e mobile bagno sospeso
Ispirazione per una stanza da bagno minimal con ante lisce, ante bianche, vasca sottopiano, bidè, piastrelle grigie, pareti bianche, lavabo integrato, pavimento bianco, top bianco, un lavabo e mobile bagno sospeso

In questo bagno di Casa DM abbiamo giocato con la riflessione dello specchio e con un rivestimento materico come il ceppo di gré.
Progetto: MID | architettura
Photo by: Roy Bisschops

Bagno moderno dalle linee semplici e minimal in krion
Idee per una stanza da bagno design con ante lisce, ante bianche, piastrelle nere, piastrelle in gres porcellanato, pareti nere, pavimento con piastrelle in ceramica, lavabo integrato, top in superficie solida, pavimento nero, top bianco, mobile bagno incassato e travi a vista
Idee per una stanza da bagno design con ante lisce, ante bianche, piastrelle nere, piastrelle in gres porcellanato, pareti nere, pavimento con piastrelle in ceramica, lavabo integrato, top in superficie solida, pavimento nero, top bianco, mobile bagno incassato e travi a vista

Immagine di una stanza da bagno contemporanea con ante lisce, ante in legno bruno, doccia alcova, piastrelle grigie, pareti grigie, lavabo integrato, pavimento grigio e porta doccia a battente

Immagine di una piccola stanza da bagno con doccia minimal con nessun'anta, ante bianche, doccia alcova, WC sospeso, piastrelle grigie, lavabo integrato, pavimento grigio, porta doccia scorrevole, top bianco, un lavabo e mobile bagno sospeso

A renovated master bathroom in this mid-century house, created a spa-like atmosphere in this small space. To maintain the clean lines, the mirror and slender shelves were recessed into an new 2x6 wall for additional storage. This enabled the wall hung toilet to be mounted in this 'double' exterior wall without protruding into the space. The horizontal lines of the custom teak vanity + recessed shelves work seamlessly with the monolithic vanity top.
Tom Holdsworth Photography
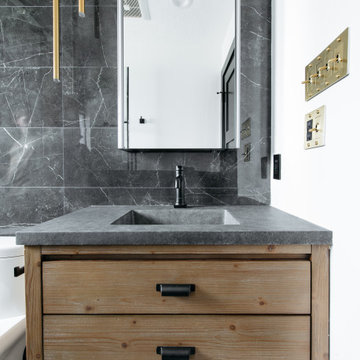
Foto di una stanza da bagno con doccia contemporanea con ante lisce, ante in legno scuro, piastrelle nere, pareti bianche, lavabo integrato, pavimento grigio, top grigio, un lavabo e mobile bagno sospeso

Esempio di una piccola stanza da bagno contemporanea con pareti nere, pavimento in cementine, top in granito, pavimento nero, nicchia, due lavabi, mobile bagno incassato, ante lisce, lavabo integrato, ante in legno bruno e top grigio

The guest bathroom has porcelain wall tile with a feature detail that is a marble chevron mosaic, which accentuates the shower window we had to work around. The custom cabinetry design and 2.5" mitered edge quartz counter tops make this bathroom something special.
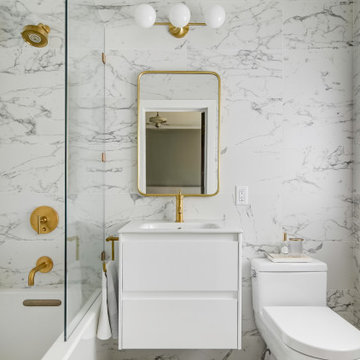
This charming 1925 condo was due for a bathroom remodel. I had so much fun on this Mid Century Modern influenced design! Kohler's Purist fixtures in brushed gold was the starting point on this design. All other decisions were curated around the simplicity of this collection.
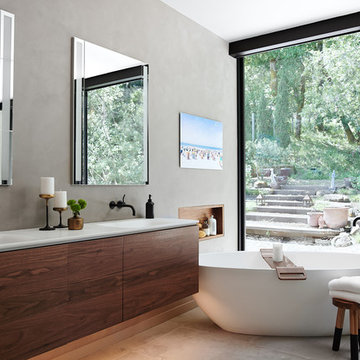
Idee per una stanza da bagno minimalista con ante lisce, ante in legno bruno, pareti grigie, lavabo integrato, pavimento grigio, top bianco e nicchia

Esempio di una stanza da bagno con doccia costiera di medie dimensioni con ante bianche, piastrelle verdi, pavimento in legno massello medio, lavabo integrato, pavimento marrone, top bianco, nessun'anta, WC sospeso, pareti verdi e top in superficie solida

A modern yet welcoming master bathroom with . Photographed by Thomas Kuoh Photography.
Ispirazione per una stanza da bagno padronale moderna di medie dimensioni con ante in legno scuro, vasca sottopiano, doccia aperta, WC monopezzo, piastrelle bianche, piastrelle in pietra, pareti bianche, pavimento in marmo, lavabo integrato, top in quarzo composito, pavimento bianco, doccia aperta, top bianco e ante lisce
Ispirazione per una stanza da bagno padronale moderna di medie dimensioni con ante in legno scuro, vasca sottopiano, doccia aperta, WC monopezzo, piastrelle bianche, piastrelle in pietra, pareti bianche, pavimento in marmo, lavabo integrato, top in quarzo composito, pavimento bianco, doccia aperta, top bianco e ante lisce

O3 Photography
Foto di una piccola stanza da bagno con doccia moderna con ante lisce, ante in legno chiaro, pareti bianche, lavabo integrato e top in legno
Foto di una piccola stanza da bagno con doccia moderna con ante lisce, ante in legno chiaro, pareti bianche, lavabo integrato e top in legno

Our clients had been in their home since the early 1980’s and decided it was time for some updates. We took on the kitchen, two bathrooms and a powder room.
The primary objectives for the powder room were to update the materials and provide some storage in the small space. It was also important to the homeowners to have materials that would be easy to maintain over the long term. A Kohler tailored vanity and coordinating medicine cabinet provide ample storage for the small room. The dark wood vanity and textured wallpaper add contrast and texture to the home’s soft gray pallet. The integrated sink top and ceramic floor tile were budget-friendly and low maintenance. The homeowners were not too sure about the patterned floor tile but once installed it became one of their favorite elements of the project!
Designed by: Susan Klimala, CKD, CBD
Photography by: Michael Alan Kaskel
For more information on kitchen and bath design ideas go to: www.kitchenstudio-ge.com

Klopf Architecture and Outer space Landscape Architects designed a new warm, modern, open, indoor-outdoor home in Los Altos, California. Inspired by mid-century modern homes but looking for something completely new and custom, the owners, a couple with two children, bought an older ranch style home with the intention of replacing it.
Created on a grid, the house is designed to be at rest with differentiated spaces for activities; living, playing, cooking, dining and a piano space. The low-sloping gable roof over the great room brings a grand feeling to the space. The clerestory windows at the high sloping roof make the grand space light and airy.
Upon entering the house, an open atrium entry in the middle of the house provides light and nature to the great room. The Heath tile wall at the back of the atrium blocks direct view of the rear yard from the entry door for privacy.
The bedrooms, bathrooms, play room and the sitting room are under flat wing-like roofs that balance on either side of the low sloping gable roof of the main space. Large sliding glass panels and pocketing glass doors foster openness to the front and back yards. In the front there is a fenced-in play space connected to the play room, creating an indoor-outdoor play space that could change in use over the years. The play room can also be closed off from the great room with a large pocketing door. In the rear, everything opens up to a deck overlooking a pool where the family can come together outdoors.
Wood siding travels from exterior to interior, accentuating the indoor-outdoor nature of the house. Where the exterior siding doesn’t come inside, a palette of white oak floors, white walls, walnut cabinetry, and dark window frames ties all the spaces together to create a uniform feeling and flow throughout the house. The custom cabinetry matches the minimal joinery of the rest of the house, a trim-less, minimal appearance. Wood siding was mitered in the corners, including where siding meets the interior drywall. Wall materials were held up off the floor with a minimal reveal. This tight detailing gives a sense of cleanliness to the house.
The garage door of the house is completely flush and of the same material as the garage wall, de-emphasizing the garage door and making the street presentation of the house kinder to the neighborhood.
The house is akin to a custom, modern-day Eichler home in many ways. Inspired by mid-century modern homes with today’s materials, approaches, standards, and technologies. The goals were to create an indoor-outdoor home that was energy-efficient, light and flexible for young children to grow. This 3,000 square foot, 3 bedroom, 2.5 bathroom new house is located in Los Altos in the heart of the Silicon Valley.
Klopf Architecture Project Team: John Klopf, AIA, and Chuang-Ming Liu
Landscape Architect: Outer space Landscape Architects
Structural Engineer: ZFA Structural Engineers
Staging: Da Lusso Design
Photography ©2018 Mariko Reed
Location: Los Altos, CA
Year completed: 2017

Enlarged Masterbath by adding square footage from girl's bath, in medium sized ranch, Boulder CO
Esempio di una piccola stanza da bagno con doccia minimal con ante lisce, ante bianche, vasca ad alcova, vasca/doccia, WC sospeso, piastrelle di vetro, pareti viola, pavimento con piastrelle in ceramica, lavabo integrato, top in superficie solida, pavimento grigio, doccia con tenda e top bianco
Esempio di una piccola stanza da bagno con doccia minimal con ante lisce, ante bianche, vasca ad alcova, vasca/doccia, WC sospeso, piastrelle di vetro, pareti viola, pavimento con piastrelle in ceramica, lavabo integrato, top in superficie solida, pavimento grigio, doccia con tenda e top bianco
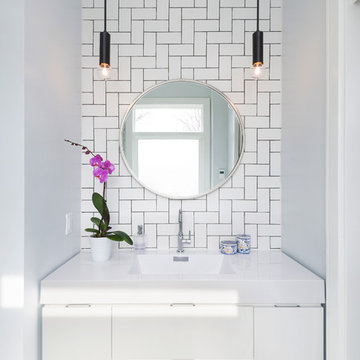
Ryan Fung
Ispirazione per una piccola stanza da bagno padronale design con ante lisce, ante bianche, piastrelle bianche, piastrelle diamantate, pareti bianche, pavimento in marmo, lavabo integrato e top in superficie solida
Ispirazione per una piccola stanza da bagno padronale design con ante lisce, ante bianche, piastrelle bianche, piastrelle diamantate, pareti bianche, pavimento in marmo, lavabo integrato e top in superficie solida
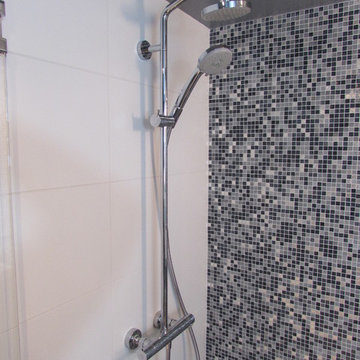
Part of the upgrade was a new shower head. We went with a dual one to keep it luxurious and functional.
Ispirazione per una piccola stanza da bagno padronale minimal con top piastrellato, doccia ad angolo, WC monopezzo, piastrelle blu, piastrelle in ceramica, pareti bianche, pavimento in legno massello medio, ante lisce e lavabo integrato
Ispirazione per una piccola stanza da bagno padronale minimal con top piastrellato, doccia ad angolo, WC monopezzo, piastrelle blu, piastrelle in ceramica, pareti bianche, pavimento in legno massello medio, ante lisce e lavabo integrato
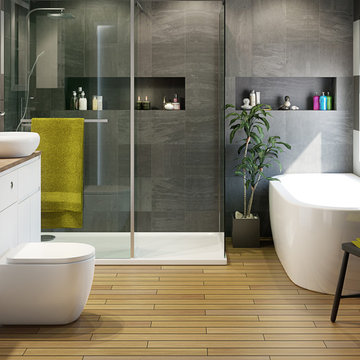
From luxury bathroom suites and furniture collections to stylish showers and bathroom accessories to add the finishing touches, B&Q is the premier destination for all your bathroom project needs.
Bagni con lavabo integrato - Foto e idee per arredare
1

