Bagni con lavabo integrato - Foto e idee per arredare
Filtra anche per:
Budget
Ordina per:Popolari oggi
1 - 20 di 211 foto
1 di 3

Foto di una grande sauna country con ante a filo, ante beige, WC monopezzo, pareti bianche, pavimento con piastrelle in ceramica, lavabo integrato, top in quarzo composito e pavimento beige
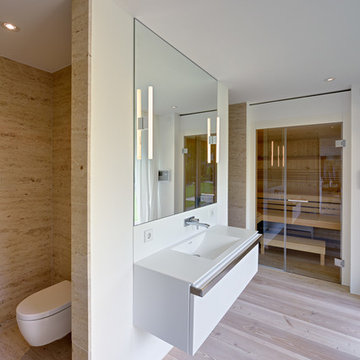
Architekt: Möhring Architekten
Fotograf: Stefan Melchior
Immagine di una grande sauna minimal con ante lisce, ante bianche, WC sospeso, piastrelle beige, lastra di pietra, pareti bianche, parquet chiaro e lavabo integrato
Immagine di una grande sauna minimal con ante lisce, ante bianche, WC sospeso, piastrelle beige, lastra di pietra, pareti bianche, parquet chiaro e lavabo integrato
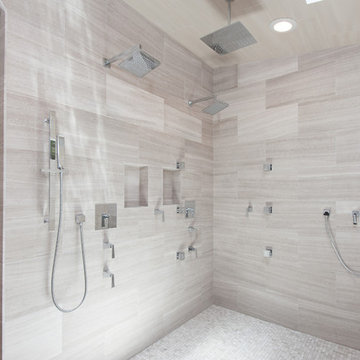
Esempio di un'ampia sauna minimalista con lavabo integrato, ante con riquadro incassato, ante in legno bruno, top in marmo, vasca freestanding, piastrelle multicolore, piastrelle a mosaico, pareti multicolore, parquet chiaro e WC monopezzo

Ambient Elements creates conscious designs for innovative spaces by combining superior craftsmanship, advanced engineering and unique concepts while providing the ultimate wellness experience. We design and build saunas, infrared saunas, steam rooms, hammams, cryo chambers, salt rooms, snow rooms and many other hyperthermic conditioning modalities.
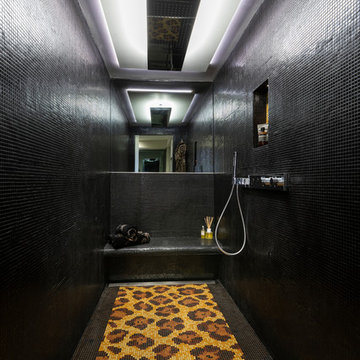
Foto di una grande sauna tropicale con ante di vetro, vasca da incasso, zona vasca/doccia separata, WC sospeso, pareti bianche, pavimento in cemento, lavabo integrato, top in superficie solida, pavimento grigio, porta doccia scorrevole e top multicolore
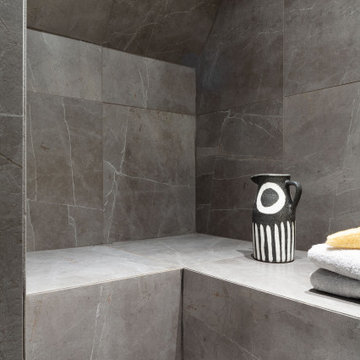
The remodelling of the roof space to create additional bedrooms offers the opportunity to utilise some of the acquired additional space as a sauna and steam room tucked away under the roof eaves and offers the homeowners a small private sanctuary for wellness and relaxation.
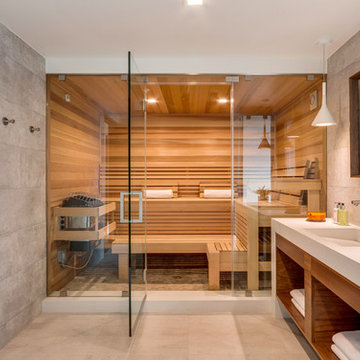
Idee per una sauna design con nessun'anta, ante in legno scuro, piastrelle grigie, pareti grigie, lavabo integrato, pavimento beige e porta doccia a battente
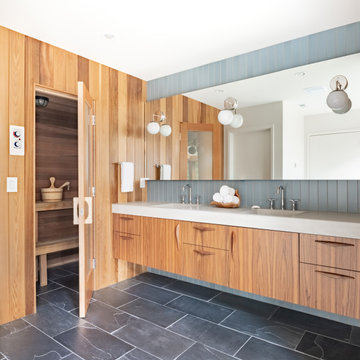
New Generation MCM
Location: Lake Oswego, OR
Type: Remodel
Credits
Design: Matthew O. Daby - M.O.Daby Design
Interior design: Angela Mechaley - M.O.Daby Design
Construction: Oregon Homeworks
Photography: KLIK Concepts
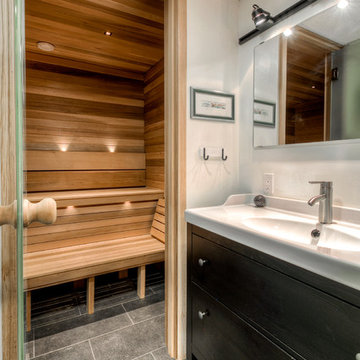
Welcome to the hidden jewel of the home - the Master Bathroom Sauna retreat. Designed for relaxation and stunning simplicity, this space is the perfect escape from daily life.
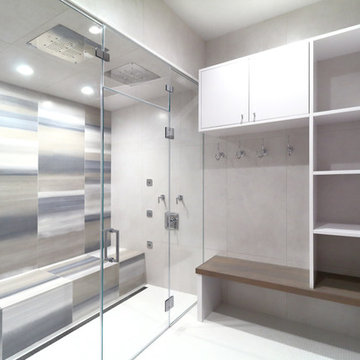
Foto di una grande sauna classica con ante lisce, ante bianche, doccia a filo pavimento, WC monopezzo, piastrelle grigie, piastrelle in gres porcellanato, pareti grigie, pavimento in marmo, lavabo integrato, top in quarzo composito, pavimento bianco, porta doccia a battente e top bianco
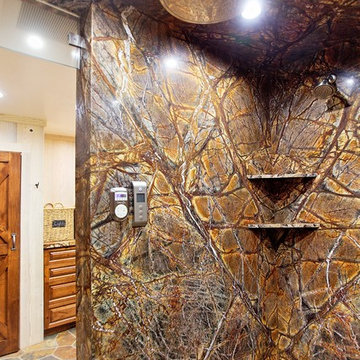
Immagine di una sauna rustica di medie dimensioni con ante con bugna sagomata, ante marroni, zona vasca/doccia separata, pavimento in ardesia, lavabo integrato, top in marmo e porta doccia a battente
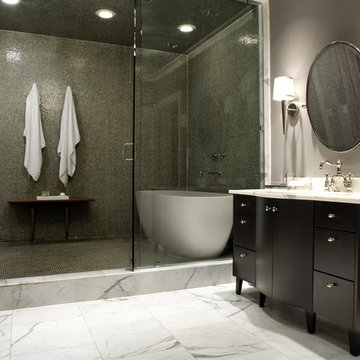
design by Pulp Design Studios | http://pulpdesignstudios.com/
photo by Kevin Dotolo | http://kevindotolo.com/
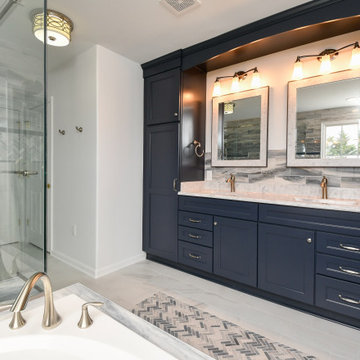
Designed by Cat Neitzey of Reico Kitchen & Bath in Fredericksburg, VA in collaboration with Good Bees Remodeling, this primary bathroom features Merillat Classic cabinets in the Glenrock 5-piece drawer front door style in Maple with a Nightfall finish. The countertop is a 72” Virginia Marble cultured marble double bowl vanity top in Pewter with Wave Bowls and a 1.5" Bullnose Edge.
Additionally, the bathroom also features: Moen Eva fixtures and accessories, including robe hook, towel ring, towel bar, lighting and vanity sink faucets; Moen Flara shower faucet; Moen handheld showering; Sterling Glass Custom Serenity Brushed Stainless Tempered Glass/Flat Polished Shower Surround/Slider; and CDA Elegance Iconic Blue 24” x 48” floor tiles with Roman herringbone pattern inlay.
Said Cat, “It is fun working with clients who favor bold selections. They did a great job making choices to blend this transitional bathroom into their traditional style home. The modern, bold color and variation from the tile juxtapose nicely with the Roman herringbone pattern in the tile to create the spa retreat they were hoping for. In the shower, the tile was hand selected to show the colors ombre from dark to light above the accent lines. I especially love the 24”x 48” tiles used vertically below the accent. It allows you to really see the beauty in the variation of the tile.” Added the client, “I really like how the shower tile extends across the entire wall to include the tub area.”
Photos courtesy of Tim Snyder Photography.
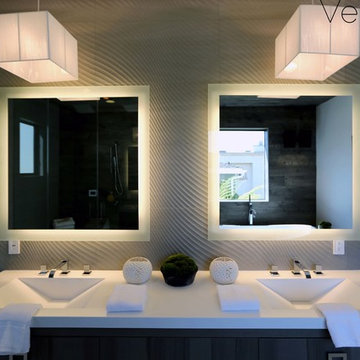
Pooya Goudarzi
Ispirazione per un'ampia sauna moderna con ante lisce, ante marroni, vasca freestanding, bidè, piastrelle grigie, piastrelle in ceramica, pareti bianche, pavimento con piastrelle in ceramica, lavabo integrato e top in quarzo composito
Ispirazione per un'ampia sauna moderna con ante lisce, ante marroni, vasca freestanding, bidè, piastrelle grigie, piastrelle in ceramica, pareti bianche, pavimento con piastrelle in ceramica, lavabo integrato e top in quarzo composito
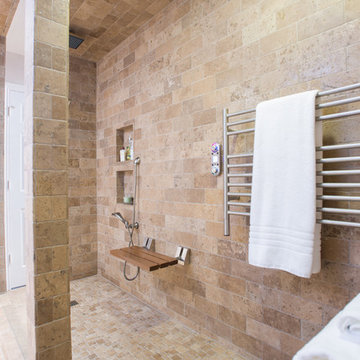
Sonja Quintero
Foto di una piccola sauna contemporanea con lavabo integrato, ante in stile shaker, ante in legno chiaro, top in marmo, WC monopezzo, piastrelle beige, piastrelle in pietra, pareti beige e pavimento in travertino
Foto di una piccola sauna contemporanea con lavabo integrato, ante in stile shaker, ante in legno chiaro, top in marmo, WC monopezzo, piastrelle beige, piastrelle in pietra, pareti beige e pavimento in travertino
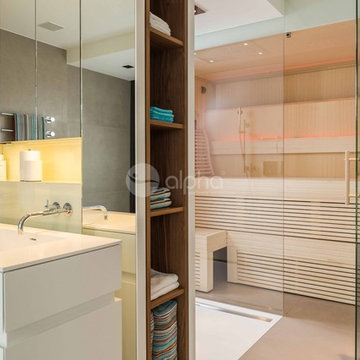
Ambient Elements creates conscious designs for innovative spaces by combining superior craftsmanship, advanced engineering and unique concepts while providing the ultimate wellness experience. We design and build saunas, infrared saunas, steam rooms, hammams, cryo chambers, salt rooms, snow rooms and many other hyperthermic conditioning modalities.
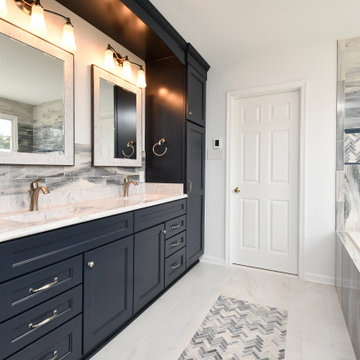
Designed by Cat Neitzey of Reico Kitchen & Bath in Fredericksburg, VA in collaboration with Good Bees Remodeling, this primary bathroom features Merillat Classic cabinets in the Glenrock 5-piece drawer front door style in Maple with a Nightfall finish. The countertop is a 72” Virginia Marble cultured marble double bowl vanity top in Pewter with Wave Bowls and a 1.5" Bullnose Edge.
Additionally, the bathroom also features: Moen Eva fixtures and accessories, including robe hook, towel ring, towel bar, lighting and vanity sink faucets; Moen Flara shower faucet; Moen handheld showering; Sterling Glass Custom Serenity Brushed Stainless Tempered Glass/Flat Polished Shower Surround/Slider; and CDA Elegance Iconic Blue 24” x 48” floor tiles with Roman herringbone pattern inlay.
Said Cat, “It is fun working with clients who favor bold selections. They did a great job making choices to blend this transitional bathroom into their traditional style home. The modern, bold color and variation from the tile juxtapose nicely with the Roman herringbone pattern in the tile to create the spa retreat they were hoping for. In the shower, the tile was hand selected to show the colors ombre from dark to light above the accent lines. I especially love the 24”x 48” tiles used vertically below the accent. It allows you to really see the beauty in the variation of the tile.” Added the client, “I really like how the shower tile extends across the entire wall to include the tub area.”
Photos courtesy of Tim Snyder Photography.
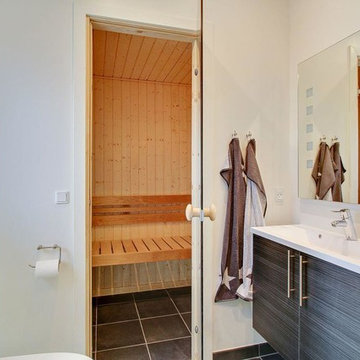
Esempio di una sauna contemporanea di medie dimensioni con ante lisce, ante in legno bruno, pareti bianche, pavimento con piastrelle in ceramica, lavabo integrato e top in laminato
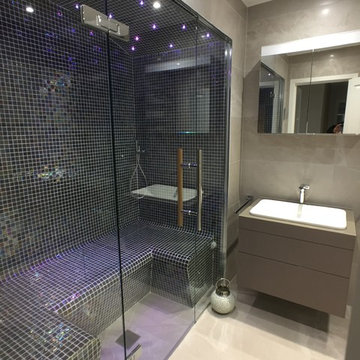
Foto di una sauna contemporanea con ante lisce, ante marroni, piastrelle multicolore, piastrelle a mosaico, pavimento in gres porcellanato, lavabo integrato e pavimento grigio
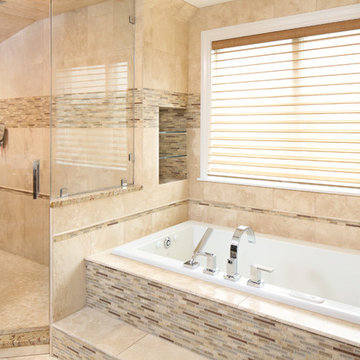
Cranshaw Photography
Idee per un'ampia sauna design con ante lisce, ante in legno bruno, vasca ad alcova, WC monopezzo, piastrelle beige, piastrelle in pietra, pareti beige, pavimento in travertino, lavabo integrato, top in vetro, doccia ad angolo e porta doccia a battente
Idee per un'ampia sauna design con ante lisce, ante in legno bruno, vasca ad alcova, WC monopezzo, piastrelle beige, piastrelle in pietra, pareti beige, pavimento in travertino, lavabo integrato, top in vetro, doccia ad angolo e porta doccia a battente
Bagni con lavabo integrato - Foto e idee per arredare
1

