Bagni con parquet chiaro e lavabo integrato - Foto e idee per arredare
Filtra anche per:
Budget
Ordina per:Popolari oggi
1 - 20 di 1.453 foto
1 di 3

Tony Soluri
Idee per un bagno di servizio moderno di medie dimensioni con piastrelle grigie, piastrelle in gres porcellanato, pareti grigie, parquet chiaro e lavabo integrato
Idee per un bagno di servizio moderno di medie dimensioni con piastrelle grigie, piastrelle in gres porcellanato, pareti grigie, parquet chiaro e lavabo integrato

This light-filled, modern master suite above a 1948 Colonial in Arlington, VA was a Contractor of the Year Award Winner, Residential Addition $100-$250K.
The bedroom and bath are separated by translucent, retractable doors. A floating, wall-mounted vanity and toilet with a curb-less shower create a contemporary atmosphere.

Klopf Architecture and Outer space Landscape Architects designed a new warm, modern, open, indoor-outdoor home in Los Altos, California. Inspired by mid-century modern homes but looking for something completely new and custom, the owners, a couple with two children, bought an older ranch style home with the intention of replacing it.
Created on a grid, the house is designed to be at rest with differentiated spaces for activities; living, playing, cooking, dining and a piano space. The low-sloping gable roof over the great room brings a grand feeling to the space. The clerestory windows at the high sloping roof make the grand space light and airy.
Upon entering the house, an open atrium entry in the middle of the house provides light and nature to the great room. The Heath tile wall at the back of the atrium blocks direct view of the rear yard from the entry door for privacy.
The bedrooms, bathrooms, play room and the sitting room are under flat wing-like roofs that balance on either side of the low sloping gable roof of the main space. Large sliding glass panels and pocketing glass doors foster openness to the front and back yards. In the front there is a fenced-in play space connected to the play room, creating an indoor-outdoor play space that could change in use over the years. The play room can also be closed off from the great room with a large pocketing door. In the rear, everything opens up to a deck overlooking a pool where the family can come together outdoors.
Wood siding travels from exterior to interior, accentuating the indoor-outdoor nature of the house. Where the exterior siding doesn’t come inside, a palette of white oak floors, white walls, walnut cabinetry, and dark window frames ties all the spaces together to create a uniform feeling and flow throughout the house. The custom cabinetry matches the minimal joinery of the rest of the house, a trim-less, minimal appearance. Wood siding was mitered in the corners, including where siding meets the interior drywall. Wall materials were held up off the floor with a minimal reveal. This tight detailing gives a sense of cleanliness to the house.
The garage door of the house is completely flush and of the same material as the garage wall, de-emphasizing the garage door and making the street presentation of the house kinder to the neighborhood.
The house is akin to a custom, modern-day Eichler home in many ways. Inspired by mid-century modern homes with today’s materials, approaches, standards, and technologies. The goals were to create an indoor-outdoor home that was energy-efficient, light and flexible for young children to grow. This 3,000 square foot, 3 bedroom, 2.5 bathroom new house is located in Los Altos in the heart of the Silicon Valley.
Klopf Architecture Project Team: John Klopf, AIA, and Chuang-Ming Liu
Landscape Architect: Outer space Landscape Architects
Structural Engineer: ZFA Structural Engineers
Staging: Da Lusso Design
Photography ©2018 Mariko Reed
Location: Los Altos, CA
Year completed: 2017

Secondo Bagno con pareti in resina e pavimento in parquet
Foto di una stanza da bagno con doccia minimalista di medie dimensioni con ante lisce, ante in legno chiaro, pareti blu, parquet chiaro, lavabo integrato, top bianco, mobile bagno sospeso, doccia aperta, WC a due pezzi, top in quarzo composito, doccia aperta, un lavabo e soffitto ribassato
Foto di una stanza da bagno con doccia minimalista di medie dimensioni con ante lisce, ante in legno chiaro, pareti blu, parquet chiaro, lavabo integrato, top bianco, mobile bagno sospeso, doccia aperta, WC a due pezzi, top in quarzo composito, doccia aperta, un lavabo e soffitto ribassato
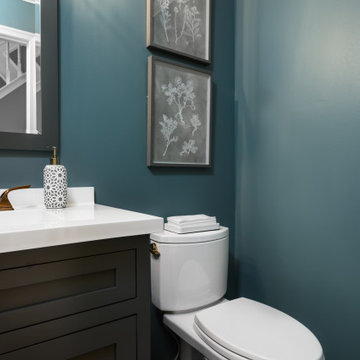
Update of powder room - aqua smoke paint color by PPG, Bertch cabinetry with sold surface white counter, faucet by Brizo in a brushed bronze finish.
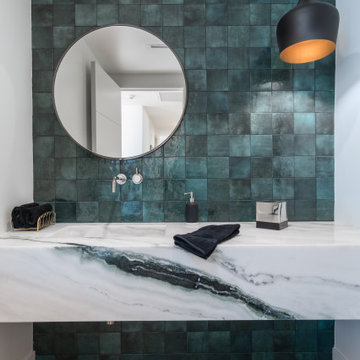
Esempio di un bagno di servizio minimalista con piastrelle verdi, pareti bianche, parquet chiaro, lavabo integrato, pavimento beige e top multicolore

This is stunning Dura Supreme Cabinetry home was carefully designed by designer Aaron Mauk and his team at Mauk Cabinets by Design in Tipp City, Ohio and was featured in the Dayton Homearama Touring Edition. You’ll find Dura Supreme Cabinetry throughout the home including the bathrooms, the kitchen, a laundry room, and an entertainment room/wet bar area. Each room was designed to be beautiful and unique, yet coordinate fabulously with each other.
The bathrooms each feature their own unique style. One gray and chiseled with a dark weathered wood furniture styled bathroom vanity. The other bright, vibrant and sophisticated with a fresh, white painted furniture vanity. Each bathroom has its own individual look and feel, yet they all coordinate beautifully. All in all, this home is packed full of storage, functionality and fabulous style!
Featured Product Details:
Bathroom #1: Dura Supreme Cabinetry’s Dempsey door style in Weathered "D" on Cherry (please note the finish is darker than the photo makes it appear. It’s always best to see cabinet samples in person before making your selection).
Request a FREE Dura Supreme Cabinetry Brochure Packet:
http://www.durasupreme.com/request-brochure
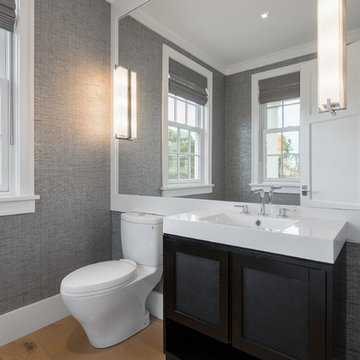
Chibi Moku
Ispirazione per un grande bagno di servizio stile marinaro con ante in stile shaker, ante nere, WC a due pezzi, pareti grigie, parquet chiaro e lavabo integrato
Ispirazione per un grande bagno di servizio stile marinaro con ante in stile shaker, ante nere, WC a due pezzi, pareti grigie, parquet chiaro e lavabo integrato
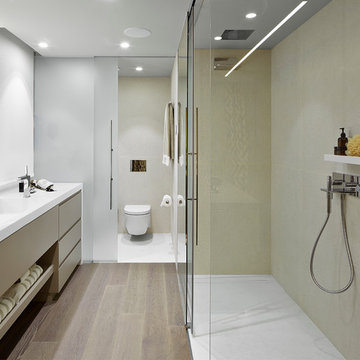
La arquitectura moderna que introdujimos en la reforma del ático dúplex de diseño Vibar habla por sí sola.
Desde luego, en este proyecto de interiorismo y decoración, el equipo de Molins Design afrontó distintos retos arquitectónicos. De entre todos los objetivos planteados para esta propuesta de diseño interior en Barcelona destacamos la optimización distributiva de toda la vivienda. En definitiva, lo que se pedía era convertir la casa en un hogar mucho más eficiente y práctico para sus propietarios.
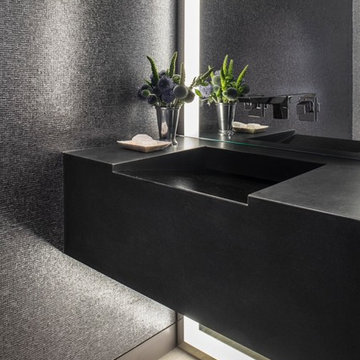
Design by Kendall Wilkinson
Idee per un bagno di servizio minimal con pareti grigie, parquet chiaro, lavabo integrato e pavimento beige
Idee per un bagno di servizio minimal con pareti grigie, parquet chiaro, lavabo integrato e pavimento beige
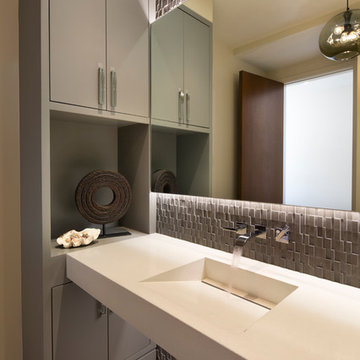
Bernard Andre
Ispirazione per un bagno di servizio contemporaneo con ante lisce, ante grigie, pareti beige, parquet chiaro e lavabo integrato
Ispirazione per un bagno di servizio contemporaneo con ante lisce, ante grigie, pareti beige, parquet chiaro e lavabo integrato
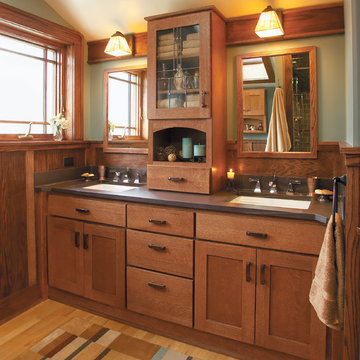
The bathroom was created with Fieldstone Cabinetry's Farmington door style in Quarter Sawn Oak finished in a cabinet color called Toffee with Chocolate glaze. Some door received glass inserts in the "Mission" pattern.
Photo courtesy of DIY Network.

Lob des Schattens. In diesem Gästebad wurde alles konsequent dunkel gehalten, treten Sie ein und spüren Sie die Ruhe.
Immagine di un bagno di servizio minimal di medie dimensioni con ante lisce, pareti nere, parquet chiaro, lavabo integrato, top in granito, pavimento beige, top nero, ante in legno scuro, WC a due pezzi e mobile bagno sospeso
Immagine di un bagno di servizio minimal di medie dimensioni con ante lisce, pareti nere, parquet chiaro, lavabo integrato, top in granito, pavimento beige, top nero, ante in legno scuro, WC a due pezzi e mobile bagno sospeso
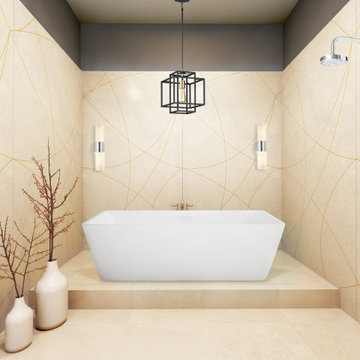
White minimalist bathroom vanity with high arc chrome faucet.
Ispirazione per una stanza da bagno padronale minimalista di medie dimensioni con ante lisce, ante bianche, piastrelle bianche, pareti bianche, parquet chiaro, lavabo integrato, top in superficie solida, pavimento marrone, top bianco, nicchia, un lavabo e mobile bagno incassato
Ispirazione per una stanza da bagno padronale minimalista di medie dimensioni con ante lisce, ante bianche, piastrelle bianche, pareti bianche, parquet chiaro, lavabo integrato, top in superficie solida, pavimento marrone, top bianco, nicchia, un lavabo e mobile bagno incassato
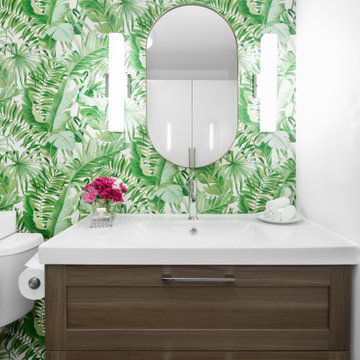
Ispirazione per una grande stanza da bagno padronale tradizionale con ante lisce, ante bianche, doccia ad angolo, WC a due pezzi, piastrelle bianche, piastrelle in gres porcellanato, pareti bianche, parquet chiaro, lavabo integrato, top in quarzo composito, pavimento beige, porta doccia a battente e top bianco
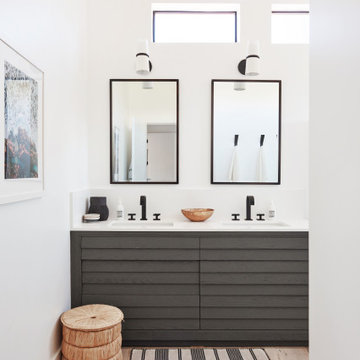
Ispirazione per una stanza da bagno padronale minimal di medie dimensioni con ante marroni, doccia alcova, WC monopezzo, pareti bianche, top in quarzo composito, porta doccia a battente, top bianco, parquet chiaro, lavabo integrato e pavimento marrone

Esempio di una piccola stanza da bagno con doccia minimal con ante di vetro, ante bianche, doccia alcova, piastrelle bianche, lastra di pietra, parquet chiaro, lavabo integrato, top in superficie solida, doccia aperta e top bianco
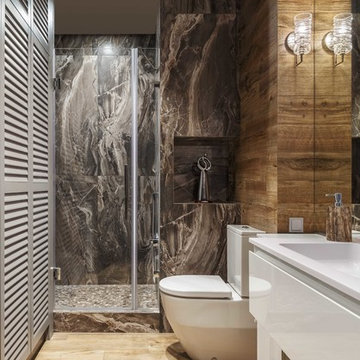
Сергей Красюк
Foto di una stanza da bagno con doccia minimal con ante lisce, ante bianche, WC a due pezzi, piastrelle marroni, lavabo integrato, pavimento marrone, top bianco, doccia ad angolo, pareti grigie e parquet chiaro
Foto di una stanza da bagno con doccia minimal con ante lisce, ante bianche, WC a due pezzi, piastrelle marroni, lavabo integrato, pavimento marrone, top bianco, doccia ad angolo, pareti grigie e parquet chiaro
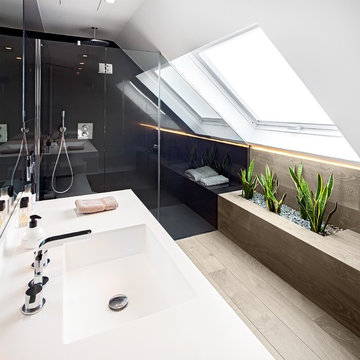
Luzestudio Fotografía
Idee per una parquet e piastrelle stanza da bagno con doccia design di medie dimensioni con doccia alcova, pareti multicolore, parquet chiaro, lavabo integrato e top in superficie solida
Idee per una parquet e piastrelle stanza da bagno con doccia design di medie dimensioni con doccia alcova, pareti multicolore, parquet chiaro, lavabo integrato e top in superficie solida
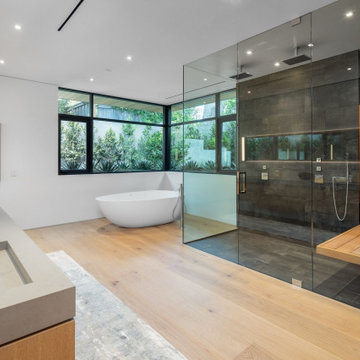
Foto di una stanza da bagno minimal con vasca freestanding, doccia ad angolo, piastrelle grigie, pareti bianche, parquet chiaro, lavabo integrato, pavimento beige, porta doccia a battente, top grigio e due lavabi
Bagni con parquet chiaro e lavabo integrato - Foto e idee per arredare
1

