Bagni con lavabo integrato - Foto e idee per arredare
Filtra anche per:
Budget
Ordina per:Popolari oggi
201 - 220 di 57.636 foto
1 di 2

With simple, clean lines and bright, open windows this bathroom invites all the calm simplicity craved at the end of a long work day.
Ispirazione per una stanza da bagno padronale minimal di medie dimensioni con ante in legno chiaro, vasca freestanding, pareti bianche, lavabo integrato, ante lisce, piastrelle bianche, pavimento in marmo, WC monopezzo e piastrelle in ceramica
Ispirazione per una stanza da bagno padronale minimal di medie dimensioni con ante in legno chiaro, vasca freestanding, pareti bianche, lavabo integrato, ante lisce, piastrelle bianche, pavimento in marmo, WC monopezzo e piastrelle in ceramica

The owners of this 1958 mid-century modern home desired a refreshing new master bathroom that was open and bright. The previous bathroom felt dark and cramped, with dated fixtures. A new bathroom was designed, borrowing much needed space from the neighboring garage, and allowing for a larger shower, a generous vanity with integrated trough sink and a soaking tub.
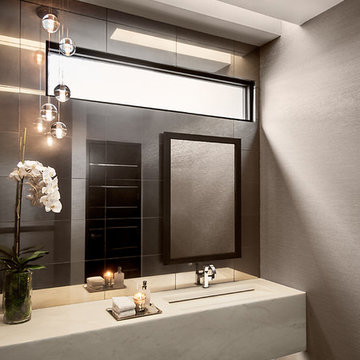
Minimalist Mountainside
Mark Boisclair Photography
Immagine di un bagno di servizio contemporaneo con lavabo integrato, piastrelle nere e pareti grigie
Immagine di un bagno di servizio contemporaneo con lavabo integrato, piastrelle nere e pareti grigie
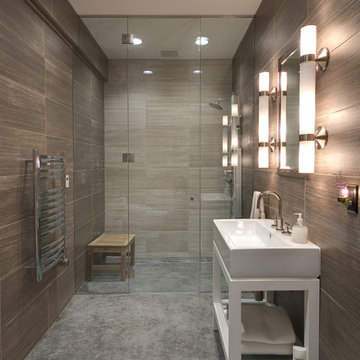
Kirk Shultz
Idee per una stanza da bagno design con lavabo integrato, ante bianche, doccia alcova e piastrelle marroni
Idee per una stanza da bagno design con lavabo integrato, ante bianche, doccia alcova e piastrelle marroni
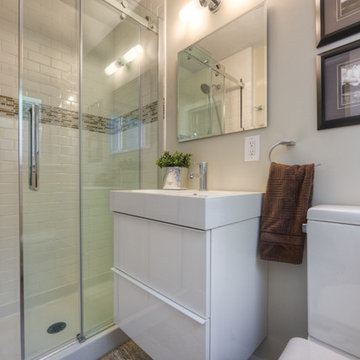
Formerly a 2 piece powder room, now converted into a functional 3 piece with glass enclosed shower.. Floating vanity helps keep space light and "square" toilet adds more modern elements while effectively using every square inch effectively.
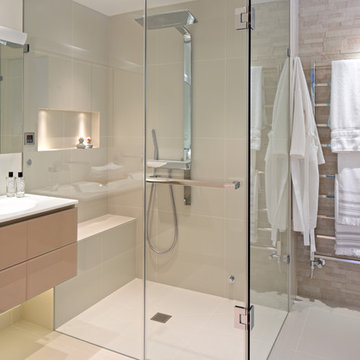
Susan Fisher Plotner/Susan Fisher Photography
Immagine di una stanza da bagno minimal con lavabo integrato, nicchia e panca da doccia
Immagine di una stanza da bagno minimal con lavabo integrato, nicchia e panca da doccia

Steinberger Photography
Esempio di una stanza da bagno con doccia stile rurale di medie dimensioni con piastrelle a mosaico, nessun'anta, vasca ad alcova, vasca/doccia, WC a due pezzi, piastrelle grigie, pareti grigie, pavimento in gres porcellanato, lavabo integrato, top in superficie solida, pavimento multicolore e porta doccia scorrevole
Esempio di una stanza da bagno con doccia stile rurale di medie dimensioni con piastrelle a mosaico, nessun'anta, vasca ad alcova, vasca/doccia, WC a due pezzi, piastrelle grigie, pareti grigie, pavimento in gres porcellanato, lavabo integrato, top in superficie solida, pavimento multicolore e porta doccia scorrevole

Michael J. Lee
Foto di una stanza da bagno padronale design di medie dimensioni con vasca/doccia, WC sospeso, piastrelle blu, piastrelle di vetro, ante lisce, ante in legno bruno, vasca ad alcova, pareti bianche, pavimento in marmo, lavabo integrato e top in quarzo composito
Foto di una stanza da bagno padronale design di medie dimensioni con vasca/doccia, WC sospeso, piastrelle blu, piastrelle di vetro, ante lisce, ante in legno bruno, vasca ad alcova, pareti bianche, pavimento in marmo, lavabo integrato e top in quarzo composito
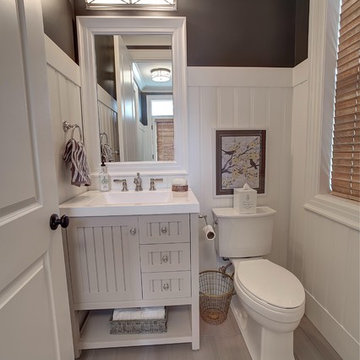
Dan Wonsch
Ispirazione per un bagno di servizio design di medie dimensioni con consolle stile comò, ante beige, WC a due pezzi, pavimento con piastrelle in ceramica e lavabo integrato
Ispirazione per un bagno di servizio design di medie dimensioni con consolle stile comò, ante beige, WC a due pezzi, pavimento con piastrelle in ceramica e lavabo integrato
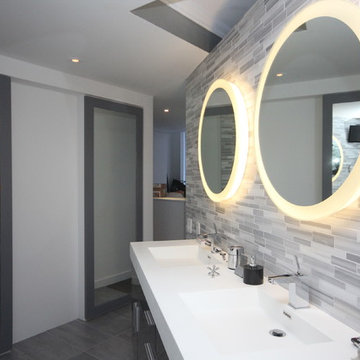
bathroom
Ispirazione per una grande stanza da bagno padronale minimal con ante lisce, ante nere, piastrelle grigie, piastrelle a mosaico, pareti bianche, lavabo integrato, top in quarzo composito, pavimento in gres porcellanato e pavimento grigio
Ispirazione per una grande stanza da bagno padronale minimal con ante lisce, ante nere, piastrelle grigie, piastrelle a mosaico, pareti bianche, lavabo integrato, top in quarzo composito, pavimento in gres porcellanato e pavimento grigio
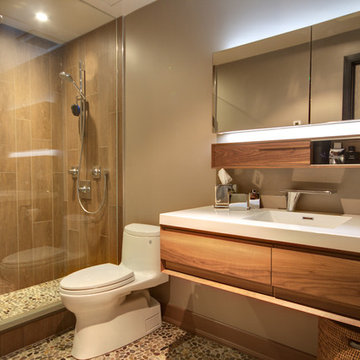
Idee per una stanza da bagno minimalista con lavabo integrato, doccia alcova, WC monopezzo, pavimento con piastrelle di ciottoli e top bianco
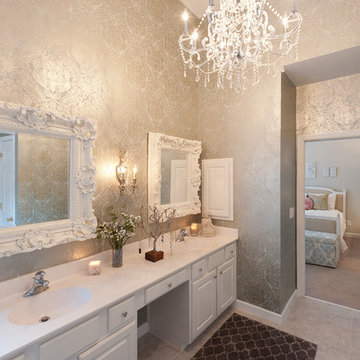
Chris Smith
http://chrisandcamiphotography.com
Idee per una stanza da bagno vittoriana con lavabo integrato, ante con bugna sagomata, ante bianche, pareti multicolore e piastrelle grigie
Idee per una stanza da bagno vittoriana con lavabo integrato, ante con bugna sagomata, ante bianche, pareti multicolore e piastrelle grigie
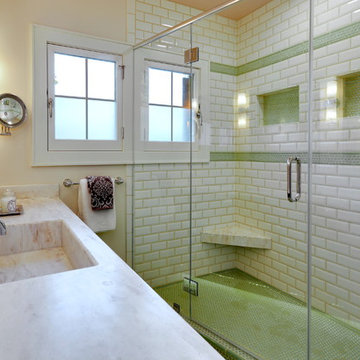
Complete Bathroom remodel. Remove all fixtures, radiator and window. Replace tub with special shaped walk-in shower. Includes, seat, two built-in niches, seperate Kohler shower head and hand shower and custom design Ann Sacks tile walls and floor. The floor and design features are Ann Sacks penny rounds in Savoy. Remove radiator and replace heat with heat mat under tile floor extended into the shower area. New custom vanity with different Rev-a-Shelf storage accessories, i.e., drawer inserts for small make up items, SS pans for hot curling irons and hair blowers, shelves with rails for bottle items and a pull out waste bin. Cabinet has special grooving for 3 dimensional worn look. Corian top with custom large rectangle bowl and shaped splash to extend under the Kohler wall mount faucet. 3 Robern medicine cabinets provide individulaized storage for all members of the family including an outlet in the center cabinet. Lighting includes sconce lights, recessed lights and toe space LED strips. Lighting in the shower is provided by the combination Broan light with humidistat moisture sensing fan. Other features include Kohler toilet, heated towel warmer, linen cabinet built into adjoining closet semi-frameless shower door with Clearshield, Kolbe and Kolbe in-swing French windows and Creative Specialties accessories.
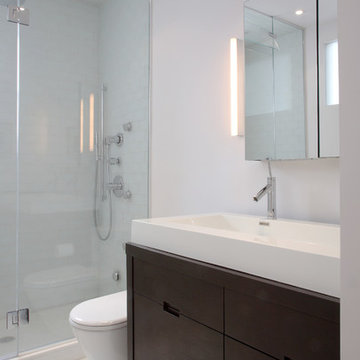
Never judge a book by its cover they say. Axis Mundi takes that adage seriously. The circa 1920s facades of these townhouses by Percy Griffin may read neo-Georgian. But behind the door of this particular residence, glass and oak are paired to impart a warm contemporary aesthetic that better showcases the client’s collections of art by Andy Warhol, Arman, Robert Longo, Alex Katz and Lucio Fontana, and furniture by modernist icons Jean Prouvé, Charlotte Perriand and Roland Rainer. Axis Mundi gutted the genteel, compartmentalized (read: dark) inner scheme, blowing it wide open to impart a new loft-like interior architecture outfitted with an exposed oak-and-Caesarstone kitchen and plenty of integrated, clutter-concealing custom storage along many walls. The glass—sandblasted on Poliform doors and a main-floor bridge, then descending in transparent railings along a new oak staircase to a garden level—invite light in and encourage it to ricochet freely throughout.
Project Team: John Beckmann and Richard Rosenbloom, with Nick Messerlian
Photography: Andrew Garn
© Axis Mundi Design LLC

Powder room with table style vanity that was fabricated in our exclusive Bay Area cabinet shop. Ann Sacks Clodagh Shield tiled wall adds interest to this very small powder room that had previously been a hallway closet.

Immagine di una stanza da bagno con doccia stile americano di medie dimensioni con ante con bugna sagomata, ante in legno chiaro, doccia alcova, WC monopezzo, piastrelle blu, piastrelle bianche, piastrelle gialle, piastrelle in ceramica, pareti bianche, pavimento in mattoni, lavabo integrato, top piastrellato, pavimento rosso e doccia con tenda

The bathroom in the basement spared no effort to create the kind of space you would be happy to use every day! natural light
Tomasz Majcherczyk Photography

Immagine di una grande stanza da bagno padronale chic con ante con riquadro incassato, ante marroni, vasca freestanding, doccia ad angolo, WC a due pezzi, piastrelle verdi, piastrelle in ceramica, pareti bianche, pavimento con piastrelle in ceramica, lavabo integrato, top in marmo, pavimento grigio, porta doccia a battente, top bianco, panca da doccia, due lavabi e mobile bagno freestanding

Immagine di una grande stanza da bagno padronale design con ante lisce, ante in legno chiaro, piastrelle beige, pareti beige, lavabo integrato, pavimento beige, top beige e top in granito
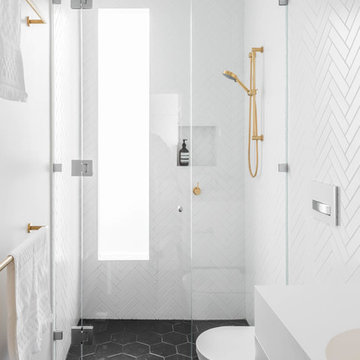
mayphotography
Ispirazione per una stanza da bagno con doccia minimal con ante lisce, ante bianche, doccia alcova, WC monopezzo, piastrelle bianche, pareti bianche, lavabo integrato, pavimento nero, porta doccia a battente e top bianco
Ispirazione per una stanza da bagno con doccia minimal con ante lisce, ante bianche, doccia alcova, WC monopezzo, piastrelle bianche, pareti bianche, lavabo integrato, pavimento nero, porta doccia a battente e top bianco
Bagni con lavabo integrato - Foto e idee per arredare
11

