Bagni con ante in legno scuro - Foto e idee per arredare
Filtra anche per:
Budget
Ordina per:Popolari oggi
141 - 160 di 90.410 foto
1 di 2
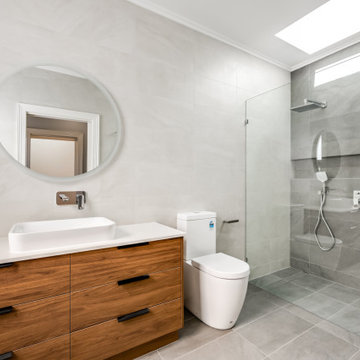
Modern bathroom and feature skylight over shower
Ispirazione per una stanza da bagno con doccia contemporanea di medie dimensioni con ante lisce, ante in legno scuro, doccia doppia, WC monopezzo, piastrelle grigie, piastrelle in ceramica, pareti bianche, pavimento con piastrelle in ceramica, lavabo a bacinella, top in quarzo composito, pavimento grigio, doccia aperta, top bianco, nicchia, un lavabo, mobile bagno freestanding e soffitto a volta
Ispirazione per una stanza da bagno con doccia contemporanea di medie dimensioni con ante lisce, ante in legno scuro, doccia doppia, WC monopezzo, piastrelle grigie, piastrelle in ceramica, pareti bianche, pavimento con piastrelle in ceramica, lavabo a bacinella, top in quarzo composito, pavimento grigio, doccia aperta, top bianco, nicchia, un lavabo, mobile bagno freestanding e soffitto a volta

Our clients wanted a master bath connected to their bedroom. We transformed the adjacent sunroom into an elegant and warm master bath that reflects their passion for midcentury design. The design started with the walnut double vanity the clients selected in the mid-century style. We built on that style with classic black and white tile. We built that ledge behind the vanity so we could run plumbing and insulate around the pipes as it is an exterior wall. We could have built out that full wall but chose a knee wall so the client would have a ledge for additional storage. The wall-mounted faucets are set in the knee wall.

Immagine di una stanza da bagno padronale design di medie dimensioni con ante lisce, ante in legno scuro, vasca freestanding, doccia alcova, WC monopezzo, piastrelle bianche, piastrelle in gres porcellanato, pareti bianche, pavimento in gres porcellanato, lavabo sottopiano, top in quarzite, pavimento beige, doccia aperta, top bianco, toilette, due lavabi e mobile bagno sospeso

Palm Springs - Bold Funkiness. This collection was designed for our love of bold patterns and playful colors.
Ispirazione per una grande stanza da bagno padronale minimalista con consolle stile comò, ante in legno scuro, vasca freestanding, doccia a filo pavimento, WC sospeso, piastrelle grigie, piastrelle di cemento, pareti bianche, pavimento in gres porcellanato, lavabo sottopiano, top in quarzo composito, pavimento grigio, doccia aperta, top bianco, nicchia, due lavabi e mobile bagno freestanding
Ispirazione per una grande stanza da bagno padronale minimalista con consolle stile comò, ante in legno scuro, vasca freestanding, doccia a filo pavimento, WC sospeso, piastrelle grigie, piastrelle di cemento, pareti bianche, pavimento in gres porcellanato, lavabo sottopiano, top in quarzo composito, pavimento grigio, doccia aperta, top bianco, nicchia, due lavabi e mobile bagno freestanding
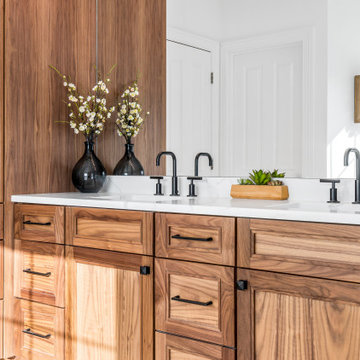
Calm and serene master with steam shower and double shower head. Low sheen walnut cabinets add warmth and color
Ispirazione per una grande stanza da bagno padronale minimalista con consolle stile comò, ante in legno scuro, vasca freestanding, doccia doppia, WC monopezzo, piastrelle grigie, piastrelle di marmo, pareti grigie, pavimento in marmo, lavabo sottopiano, top in quarzo composito, pavimento grigio, porta doccia a battente, top bianco, panca da doccia, due lavabi e mobile bagno incassato
Ispirazione per una grande stanza da bagno padronale minimalista con consolle stile comò, ante in legno scuro, vasca freestanding, doccia doppia, WC monopezzo, piastrelle grigie, piastrelle di marmo, pareti grigie, pavimento in marmo, lavabo sottopiano, top in quarzo composito, pavimento grigio, porta doccia a battente, top bianco, panca da doccia, due lavabi e mobile bagno incassato
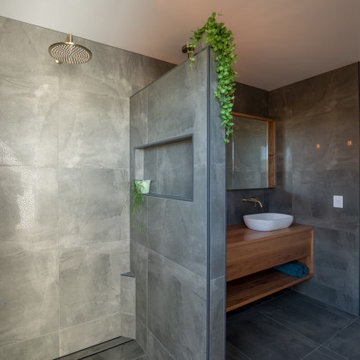
A large, wall hung timber vanity with white basin, and wall cabinet above, draws the eye in this otherwise simple bathroom.
The timber contrasts with the large format grey wall and floor tiles, and the shower and sink tapware's brass tones marry beautifully with the timber.
Discrete integrated niche, footrest and drainage channel complete the spacious shower.

Idee per una stanza da bagno per bambini chic di medie dimensioni con ante lisce, ante in legno scuro, vasca ad alcova, doccia alcova, piastrelle bianche, piastrelle in ceramica, pareti bianche, pavimento in cementine, lavabo a bacinella, top in quarzite, pavimento nero, porta doccia scorrevole, top grigio, due lavabi e mobile bagno freestanding
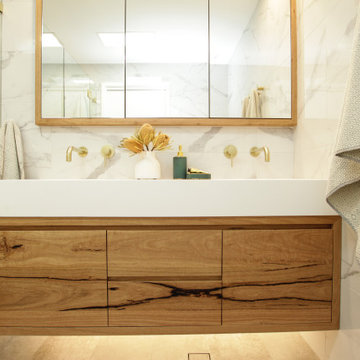
Immagine di una stanza da bagno padronale contemporanea di medie dimensioni con ante in legno scuro, vasca da incasso, vasca/doccia, WC monopezzo, lavabo integrato, porta doccia a battente, top bianco, nicchia, due lavabi e mobile bagno sospeso
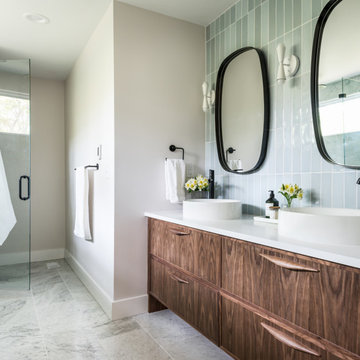
Immagine di una stanza da bagno padronale moderna di medie dimensioni con ante lisce, ante in legno scuro, vasca freestanding, piastrelle bianche, piastrelle di marmo, pareti bianche, pavimento in marmo, lavabo a bacinella, top in quarzo composito, pavimento bianco, porta doccia a battente, top bianco, nicchia e due lavabi
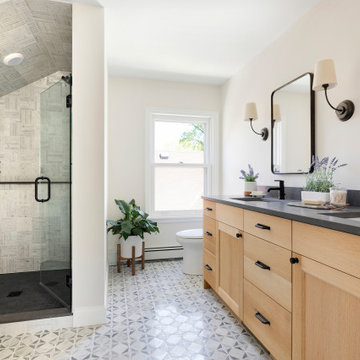
Immagine di una stanza da bagno classica con ante in stile shaker, ante in legno scuro, pareti beige, lavabo sottopiano, pavimento multicolore, top grigio, due lavabi e mobile bagno incassato
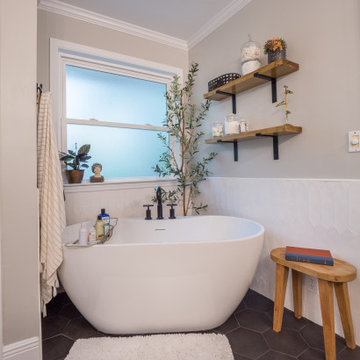
Custom bathroom remodel with a freestanding tub, rainfall showerhead, custom vanity lighting, and tile flooring.
Esempio di una stanza da bagno padronale chic di medie dimensioni con ante con riquadro incassato, ante in legno scuro, vasca freestanding, doccia alcova, piastrelle bianche, piastrelle in ceramica, pareti beige, pavimento con piastrelle a mosaico, lavabo integrato, top in granito, pavimento nero, porta doccia a battente, top bianco, toilette, due lavabi e mobile bagno incassato
Esempio di una stanza da bagno padronale chic di medie dimensioni con ante con riquadro incassato, ante in legno scuro, vasca freestanding, doccia alcova, piastrelle bianche, piastrelle in ceramica, pareti beige, pavimento con piastrelle a mosaico, lavabo integrato, top in granito, pavimento nero, porta doccia a battente, top bianco, toilette, due lavabi e mobile bagno incassato

Foto di una stanza da bagno padronale design di medie dimensioni con ante lisce, ante in legno scuro, doccia alcova, WC a due pezzi, piastrelle bianche, piastrelle in gres porcellanato, pareti grigie, pavimento in gres porcellanato, lavabo a bacinella, pavimento grigio, porta doccia scorrevole, top bianco, un lavabo, mobile bagno incassato e carta da parati

Ispirazione per una stanza da bagno padronale moderna con ante in stile shaker, ante in legno scuro, vasca freestanding, zona vasca/doccia separata, pareti bianche, parquet chiaro, lavabo sottopiano, top in quarzo composito, pavimento marrone, porta doccia a battente, top bianco, toilette, due lavabi e mobile bagno incassato

Creation of a new master bathroom, kids’ bathroom, toilet room and a WIC from a mid. size bathroom was a challenge but the results were amazing.
The master bathroom has a huge 5.5'x6' shower with his/hers shower heads.
The main wall of the shower is made from 2 book matched porcelain slabs, the rest of the walls are made from Thasos marble tile and the floors are slate stone.
The vanity is a double sink custom made with distress wood stain finish and its almost 10' long.
The vanity countertop and backsplash are made from the same porcelain slab that was used on the shower wall.
The two pocket doors on the opposite wall from the vanity hide the WIC and the water closet where a $6k toilet/bidet unit is warmed up and ready for her owner at any given moment.
Notice also the huge 100" mirror with built-in LED light, it is a great tool to make the relatively narrow bathroom to look twice its size.
A beautiful guest bathroom with floating bespoke cabinetry and walk in shower.
Ispirazione per una stanza da bagno con doccia stile marinaro di medie dimensioni con ante in stile shaker, pareti bianche, pavimento in gres porcellanato, lavabo a bacinella, top in marmo, pavimento grigio, doccia aperta, top bianco, un lavabo, mobile bagno sospeso, ante in legno scuro, doccia a filo pavimento, piastrelle grigie e piastrelle a mosaico
Ispirazione per una stanza da bagno con doccia stile marinaro di medie dimensioni con ante in stile shaker, pareti bianche, pavimento in gres porcellanato, lavabo a bacinella, top in marmo, pavimento grigio, doccia aperta, top bianco, un lavabo, mobile bagno sospeso, ante in legno scuro, doccia a filo pavimento, piastrelle grigie e piastrelle a mosaico

Immagine di una stanza da bagno padronale nordica di medie dimensioni con vasca freestanding, doccia aperta, WC a due pezzi, piastrelle rosa, piastrelle in ceramica, pareti rosa, pavimento alla veneziana, lavabo sospeso, pavimento multicolore, doccia aperta, un lavabo, mobile bagno sospeso, ante in legno scuro, top in legno e top marrone

With adjacent neighbors within a fairly dense section of Paradise Valley, Arizona, C.P. Drewett sought to provide a tranquil retreat for a new-to-the-Valley surgeon and his family who were seeking the modernism they loved though had never lived in. With a goal of consuming all possible site lines and views while maintaining autonomy, a portion of the house — including the entry, office, and master bedroom wing — is subterranean. This subterranean nature of the home provides interior grandeur for guests but offers a welcoming and humble approach, fully satisfying the clients requests.
While the lot has an east-west orientation, the home was designed to capture mainly north and south light which is more desirable and soothing. The architecture’s interior loftiness is created with overlapping, undulating planes of plaster, glass, and steel. The woven nature of horizontal planes throughout the living spaces provides an uplifting sense, inviting a symphony of light to enter the space. The more voluminous public spaces are comprised of stone-clad massing elements which convert into a desert pavilion embracing the outdoor spaces. Every room opens to exterior spaces providing a dramatic embrace of home to natural environment.
Grand Award winner for Best Interior Design of a Custom Home
The material palette began with a rich, tonal, large-format Quartzite stone cladding. The stone’s tones gaveforth the rest of the material palette including a champagne-colored metal fascia, a tonal stucco system, and ceilings clad with hemlock, a tight-grained but softer wood that was tonally perfect with the rest of the materials. The interior case goods and wood-wrapped openings further contribute to the tonal harmony of architecture and materials.
Grand Award Winner for Best Indoor Outdoor Lifestyle for a Home This award-winning project was recognized at the 2020 Gold Nugget Awards with two Grand Awards, one for Best Indoor/Outdoor Lifestyle for a Home, and another for Best Interior Design of a One of a Kind or Custom Home.
At the 2020 Design Excellence Awards and Gala presented by ASID AZ North, Ownby Design received five awards for Tonal Harmony. The project was recognized for 1st place – Bathroom; 3rd place – Furniture; 1st place – Kitchen; 1st place – Outdoor Living; and 2nd place – Residence over 6,000 square ft. Congratulations to Claire Ownby, Kalysha Manzo, and the entire Ownby Design team.
Tonal Harmony was also featured on the cover of the July/August 2020 issue of Luxe Interiors + Design and received a 14-page editorial feature entitled “A Place in the Sun” within the magazine.
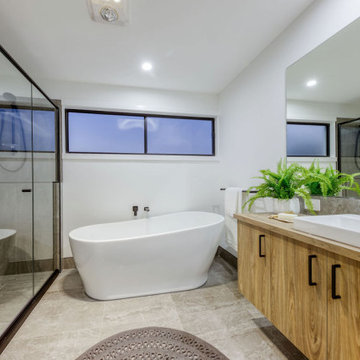
Foto di una stanza da bagno per bambini design di medie dimensioni con consolle stile comò, ante in legno scuro, vasca freestanding, doccia doppia, piastrelle grigie, piastrelle in ceramica, pareti bianche, pavimento con piastrelle in ceramica, lavabo da incasso, top in laminato, pavimento grigio, porta doccia a battente, top marrone, nicchia, un lavabo e mobile bagno sospeso

We’ve carefully crafted every inch of this home to bring you something never before seen in this area! Modern front sidewalk and landscape design leads to the architectural stone and cedar front elevation, featuring a contemporary exterior light package, black commercial 9’ window package and 8 foot Art Deco, mahogany door. Additional features found throughout include a two-story foyer that showcases the horizontal metal railings of the oak staircase, powder room with a floating sink and wall-mounted gold faucet and great room with a 10’ ceiling, modern, linear fireplace and 18’ floating hearth, kitchen with extra-thick, double quartz island, full-overlay cabinets with 4 upper horizontal glass-front cabinets, premium Electrolux appliances with convection microwave and 6-burner gas range, a beverage center with floating upper shelves and wine fridge, first-floor owner’s suite with washer/dryer hookup, en-suite with glass, luxury shower, rain can and body sprays, LED back lit mirrors, transom windows, 16’ x 18’ loft, 2nd floor laundry, tankless water heater and uber-modern chandeliers and decorative lighting. Rear yard is fenced and has a storage shed.
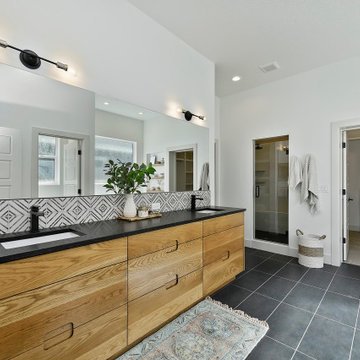
The Gold Fork is a contemporary mid-century design with clean lines, large windows, and the perfect mix of stone and wood. Taking that design aesthetic to an open floor plan offers great opportunities for functional living spaces, smart storage solutions, and beautifully appointed finishes. With a nod to modern lifestyle, the tech room is centrally located to create an exciting mixed-use space for the ability to work and live. Always the heart of the home, the kitchen is sleek in design with a full-service butler pantry complete with a refrigerator and loads of storage space.
Bagni con ante in legno scuro - Foto e idee per arredare
8

