Bagni con ante in legno scuro e pareti marroni - Foto e idee per arredare
Filtra anche per:
Budget
Ordina per:Popolari oggi
1 - 20 di 1.998 foto
1 di 3

Idee per una stanza da bagno boho chic con ante in stile shaker, ante in legno scuro, pareti marroni, lavabo sottopiano, pavimento grigio, top bianco, un lavabo, mobile bagno freestanding e carta da parati

Guest bath with vertical wood grain tile on wall and corresponding hexagon tile on floor.
Idee per una stanza da bagno padronale rustica di medie dimensioni con ante in stile shaker, ante in legno scuro, vasca freestanding, doccia ad angolo, WC a due pezzi, piastrelle marroni, lastra di pietra, pareti marroni, pavimento con piastrelle in ceramica, lavabo sottopiano, top in granito, pavimento marrone, porta doccia a battente, top multicolore, toilette, un lavabo, mobile bagno freestanding e pareti in mattoni
Idee per una stanza da bagno padronale rustica di medie dimensioni con ante in stile shaker, ante in legno scuro, vasca freestanding, doccia ad angolo, WC a due pezzi, piastrelle marroni, lastra di pietra, pareti marroni, pavimento con piastrelle in ceramica, lavabo sottopiano, top in granito, pavimento marrone, porta doccia a battente, top multicolore, toilette, un lavabo, mobile bagno freestanding e pareti in mattoni

Description: Interior Design by Neal Stewart Designs ( http://nealstewartdesigns.com/). Architecture by Stocker Hoesterey Montenegro Architects ( http://www.shmarchitects.com/david-stocker-1/). Built by Coats Homes (www.coatshomes.com). Photography by Costa Christ Media ( https://www.costachrist.com/).
Others who worked on this project: Stocker Hoesterey Montenegro

Steve Hall Hedrich Blessing
Immagine di un bagno di servizio minimalista con ante lisce, ante in legno scuro, piastrelle bianche, pavimento in pietra calcarea, lavabo integrato, top in pietra calcarea, pavimento grigio e pareti marroni
Immagine di un bagno di servizio minimalista con ante lisce, ante in legno scuro, piastrelle bianche, pavimento in pietra calcarea, lavabo integrato, top in pietra calcarea, pavimento grigio e pareti marroni

A bright and spacious floor plan mixed with custom woodwork, artisan lighting, and natural stone accent walls offers a warm and inviting yet incredibly modern design. The organic elements merge well with the undeniably beautiful scenery, creating a cohesive interior design from the inside out.
Powder room with custom curved cabinet and floor detail. Special features include under light below cabinet that highlights onyx floor inset, custom copper mirror with asymetrical design, and a Hammerton pendant light fixture.
Designed by Design Directives, LLC., based in Scottsdale, Arizona and serving throughout Phoenix, Paradise Valley, Cave Creek, Carefree, and Sedona.
For more about Design Directives, click here: https://susanherskerasid.com/
To learn more about this project, click here: https://susanherskerasid.com/modern-napa/

Brantly Photography
Esempio di un piccolo bagno di servizio contemporaneo con ante lisce, ante in legno scuro, WC monopezzo, piastrelle marroni, pareti marroni, pavimento in marmo, lavabo a bacinella, top in legno e top marrone
Esempio di un piccolo bagno di servizio contemporaneo con ante lisce, ante in legno scuro, WC monopezzo, piastrelle marroni, pareti marroni, pavimento in marmo, lavabo a bacinella, top in legno e top marrone

This master bathroom was completely redesigned and relocation of drains and removal and rebuilding of walls was done to complete a new layout. For the entrance barn doors were installed which really give this space the rustic feel. The main feature aside from the entrance is the freestanding tub located in the center of this master suite with a tiled bench built off the the side. The vanity is a Knotty Alder wood cabinet with a driftwood finish from Sollid Cabinetry. The 4" backsplash is a four color blend pebble rock from Emser Tile. The counter top is a remnant from Pental Quartz in "Alpine". The walk in shower features a corner bench and all tile used in this space is a 12x24 pe tuscania laid vertically. The shower also features the Emser Rivera pebble as the shower pan an decorative strip on the shower wall that was used as the backsplash in the vanity area.
Photography by Scott Basile

Will Horne
Immagine di una stanza da bagno padronale american style di medie dimensioni con lavabo sottopiano, ante in legno scuro, top in marmo, vasca freestanding, doccia aperta, piastrelle verdi, pareti marroni, doccia aperta e ante in stile shaker
Immagine di una stanza da bagno padronale american style di medie dimensioni con lavabo sottopiano, ante in legno scuro, top in marmo, vasca freestanding, doccia aperta, piastrelle verdi, pareti marroni, doccia aperta e ante in stile shaker
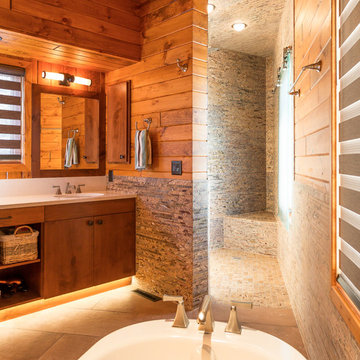
Modern House Productions
Immagine di una stanza da bagno padronale stile rurale con lavabo sottopiano, ante lisce, ante in legno scuro, top in quarzo composito, vasca freestanding, doccia alcova, piastrelle multicolore, piastrelle in pietra, pareti marroni e pavimento in gres porcellanato
Immagine di una stanza da bagno padronale stile rurale con lavabo sottopiano, ante lisce, ante in legno scuro, top in quarzo composito, vasca freestanding, doccia alcova, piastrelle multicolore, piastrelle in pietra, pareti marroni e pavimento in gres porcellanato

This new house is located in a quiet residential neighborhood developed in the 1920’s, that is in transition, with new larger homes replacing the original modest-sized homes. The house is designed to be harmonious with its traditional neighbors, with divided lite windows, and hip roofs. The roofline of the shingled house steps down with the sloping property, keeping the house in scale with the neighborhood. The interior of the great room is oriented around a massive double-sided chimney, and opens to the south to an outdoor stone terrace and gardens. Photo by: Nat Rea Photography

SeaThru is a new, waterfront, modern home. SeaThru was inspired by the mid-century modern homes from our area, known as the Sarasota School of Architecture.
This homes designed to offer more than the standard, ubiquitous rear-yard waterfront outdoor space. A central courtyard offer the residents a respite from the heat that accompanies west sun, and creates a gorgeous intermediate view fro guest staying in the semi-attached guest suite, who can actually SEE THROUGH the main living space and enjoy the bay views.
Noble materials such as stone cladding, oak floors, composite wood louver screens and generous amounts of glass lend to a relaxed, warm-contemporary feeling not typically common to these types of homes.
Photos by Ryan Gamma Photography

Woodside, CA spa-sauna project is one of our favorites. From the very first moment we realized that meeting customers expectations would be very challenging due to limited timeline but worth of trying at the same time. It was one of the most intense projects which also was full of excitement as we were sure that final results would be exquisite and would make everyone happy.
This sauna was designed and built from the ground up by TBS Construction's team. Goal was creating luxury spa like sauna which would be a personal in-house getaway for relaxation. Result is exceptional. We managed to meet the timeline, deliver quality and make homeowner happy.
TBS Construction is proud being a creator of Atherton Luxury Spa-Sauna.
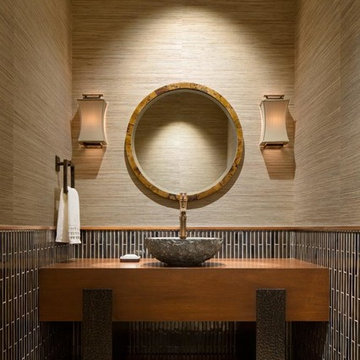
Granoff Architects, modern bathroom, Asian inspired bathroom, round mirror, silk wallpaper, pedestal sink, Jupiter Florida
Ispirazione per un bagno di servizio design con nessun'anta, ante in legno scuro, piastrelle marroni, piastrelle a listelli, pareti marroni, lavabo a bacinella e pavimento beige
Ispirazione per un bagno di servizio design con nessun'anta, ante in legno scuro, piastrelle marroni, piastrelle a listelli, pareti marroni, lavabo a bacinella e pavimento beige
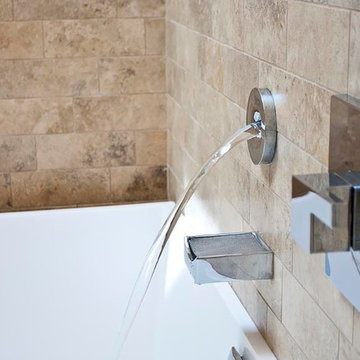
Ispirazione per una stanza da bagno padronale contemporanea di medie dimensioni con lavabo sottopiano, ante con bugna sagomata, ante in legno scuro, top in granito, vasca freestanding, doccia ad angolo, piastrelle marroni, piastrelle in pietra, pareti marroni e pavimento in travertino
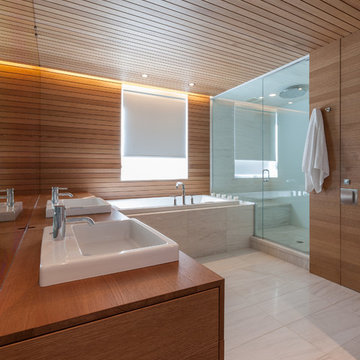
Photo by Paul Crosby
Immagine di una grande stanza da bagno padronale minimal con ante in legno scuro, vasca da incasso, zona vasca/doccia separata, pareti marroni, lavabo da incasso, top in legno, pavimento bianco, porta doccia a battente e top marrone
Immagine di una grande stanza da bagno padronale minimal con ante in legno scuro, vasca da incasso, zona vasca/doccia separata, pareti marroni, lavabo da incasso, top in legno, pavimento bianco, porta doccia a battente e top marrone
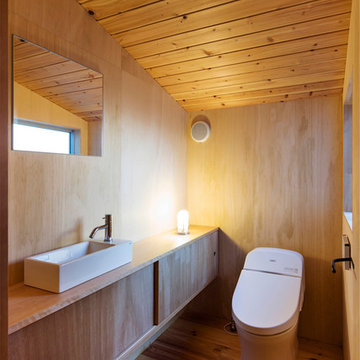
Esempio di un bagno di servizio industriale con ante lisce, ante in legno scuro, pareti marroni, pavimento in legno massello medio, lavabo a bacinella, top in legno e pavimento marrone
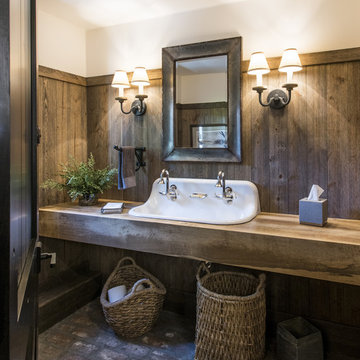
Photography by Andrew Hyslop
Ispirazione per una grande stanza da bagno country con nessun'anta, ante in legno scuro, pavimento in mattoni, lavabo rettangolare, top in legno, pareti marroni e top marrone
Ispirazione per una grande stanza da bagno country con nessun'anta, ante in legno scuro, pavimento in mattoni, lavabo rettangolare, top in legno, pareti marroni e top marrone
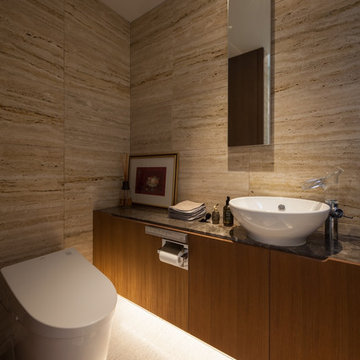
東灘の家 撮影:小川重雄
Idee per un bagno di servizio etnico con ante lisce, ante in legno scuro, pareti marroni, lavabo a bacinella, top in marmo, pavimento bianco e top marrone
Idee per un bagno di servizio etnico con ante lisce, ante in legno scuro, pareti marroni, lavabo a bacinella, top in marmo, pavimento bianco e top marrone
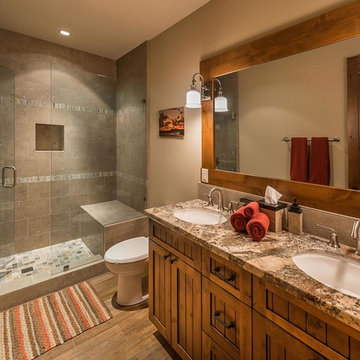
Ispirazione per una stanza da bagno stile rurale con lavabo sottopiano, ante in stile shaker, ante in legno scuro, doccia alcova, piastrelle grigie e pareti marroni
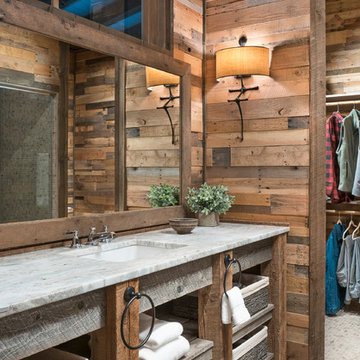
Making used pallets great again!
Foto di una stanza da bagno rustica con pareti marroni, nessun'anta, ante in legno scuro, pavimento con piastrelle a mosaico, lavabo sottopiano, pavimento grigio e top bianco
Foto di una stanza da bagno rustica con pareti marroni, nessun'anta, ante in legno scuro, pavimento con piastrelle a mosaico, lavabo sottopiano, pavimento grigio e top bianco
Bagni con ante in legno scuro e pareti marroni - Foto e idee per arredare
1

