Bagni con ante in legno scuro e pareti rosa - Foto e idee per arredare
Filtra anche per:
Budget
Ordina per:Popolari oggi
1 - 20 di 225 foto

Idee per una stanza da bagno contemporanea con ante lisce, ante in legno scuro, piastrelle multicolore, pareti rosa, pavimento alla veneziana, lavabo sottopiano, pavimento multicolore, un lavabo e mobile bagno sospeso

Dans la salle de bain le travertin et le quartz évoquent des matières brutes et naturelles. Le bois foncé quant à lui met en lumière les couleurs douces et le laiton. Cette salle de bain a été conçue comme un havre de paix et de bien-être.
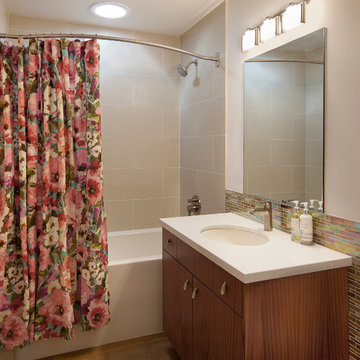
Designer: Allen Construction
General Contractor: Allen Construction
Photographer: Jim Bartsch Photography
Immagine di una stanza da bagno per bambini minimalista di medie dimensioni con ante lisce, ante in legno scuro, vasca ad alcova, vasca/doccia, WC a due pezzi, piastrelle multicolore, piastrelle di vetro, pareti rosa, pavimento in cemento, lavabo sottopiano e top in quarzo composito
Immagine di una stanza da bagno per bambini minimalista di medie dimensioni con ante lisce, ante in legno scuro, vasca ad alcova, vasca/doccia, WC a due pezzi, piastrelle multicolore, piastrelle di vetro, pareti rosa, pavimento in cemento, lavabo sottopiano e top in quarzo composito

Immagine di una stanza da bagno padronale nordica di medie dimensioni con ante in legno scuro, vasca freestanding, doccia aperta, WC a due pezzi, piastrelle rosa, piastrelle in ceramica, pareti rosa, pavimento alla veneziana, lavabo sospeso, top in legno, pavimento multicolore, doccia aperta, top marrone, un lavabo e mobile bagno sospeso

360-Vip Photography - Dean Riedel
Schrader & Co - Remodeler
Immagine di un piccolo bagno di servizio tradizionale con ante lisce, ante in legno scuro, pareti rosa, pavimento in ardesia, lavabo a bacinella, top in legno, pavimento nero e top marrone
Immagine di un piccolo bagno di servizio tradizionale con ante lisce, ante in legno scuro, pareti rosa, pavimento in ardesia, lavabo a bacinella, top in legno, pavimento nero e top marrone
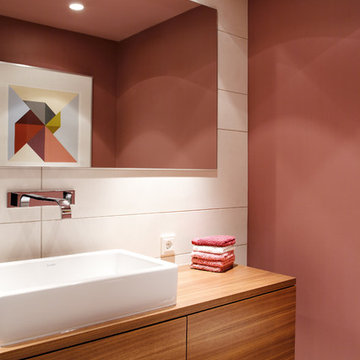
FOTOGRAFIE/PHOTOGRAPHY
Zooey Braun
Römerstr. 51
70180 Stuttgart
T +49 (0)711 6400361
F +49 (0)711 6200393
zooey@zooeybraun.de
Idee per un bagno di servizio minimal di medie dimensioni con lavabo a bacinella, ante lisce, ante in legno scuro, pareti rosa, piastrelle bianche, top in legno e top marrone
Idee per un bagno di servizio minimal di medie dimensioni con lavabo a bacinella, ante lisce, ante in legno scuro, pareti rosa, piastrelle bianche, top in legno e top marrone

Builder: AVB Inc.
Interior Design: Vision Interiors by Visbeen
Photographer: Ashley Avila Photography
The Holloway blends the recent revival of mid-century aesthetics with the timelessness of a country farmhouse. Each façade features playfully arranged windows tucked under steeply pitched gables. Natural wood lapped siding emphasizes this homes more modern elements, while classic white board & batten covers the core of this house. A rustic stone water table wraps around the base and contours down into the rear view-out terrace.
Inside, a wide hallway connects the foyer to the den and living spaces through smooth case-less openings. Featuring a grey stone fireplace, tall windows, and vaulted wood ceiling, the living room bridges between the kitchen and den. The kitchen picks up some mid-century through the use of flat-faced upper and lower cabinets with chrome pulls. Richly toned wood chairs and table cap off the dining room, which is surrounded by windows on three sides. The grand staircase, to the left, is viewable from the outside through a set of giant casement windows on the upper landing. A spacious master suite is situated off of this upper landing. Featuring separate closets, a tiled bath with tub and shower, this suite has a perfect view out to the rear yard through the bedrooms rear windows. All the way upstairs, and to the right of the staircase, is four separate bedrooms. Downstairs, under the master suite, is a gymnasium. This gymnasium is connected to the outdoors through an overhead door and is perfect for athletic activities or storing a boat during cold months. The lower level also features a living room with view out windows and a private guest suite.

This project was a complete gut remodel of the owner's childhood home. They demolished it and rebuilt it as a brand-new two-story home to house both her retired parents in an attached ADU in-law unit, as well as her own family of six. Though there is a fire door separating the ADU from the main house, it is often left open to create a truly multi-generational home. For the design of the home, the owner's one request was to create something timeless, and we aimed to honor that.

Ispirazione per una grande stanza da bagno padronale moderna con ante lisce, ante in legno scuro, vasca freestanding, doccia ad angolo, piastrelle rosa, piastrelle in ceramica, pareti rosa, pavimento alla veneziana, top alla veneziana, pavimento rosa, porta doccia a battente, top rosa, toilette, due lavabi e mobile bagno incassato
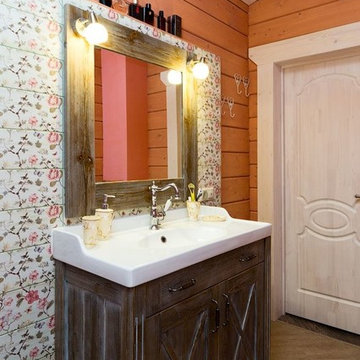
Ксения Розанцева,
Лариса Шатская
Idee per una stanza da bagno padronale country di medie dimensioni con ante con bugna sagomata, ante in legno scuro, vasca freestanding, vasca/doccia, WC monopezzo, piastrelle multicolore, piastrelle in ceramica, pareti rosa, pavimento in gres porcellanato, lavabo da incasso e top in superficie solida
Idee per una stanza da bagno padronale country di medie dimensioni con ante con bugna sagomata, ante in legno scuro, vasca freestanding, vasca/doccia, WC monopezzo, piastrelle multicolore, piastrelle in ceramica, pareti rosa, pavimento in gres porcellanato, lavabo da incasso e top in superficie solida

It was a real pleasure to work with these clients to create a fusion of East Coast USA and Morocco in this North London Flat.
A modest architectural intervention of rebuilding the rear extension on lower ground and creating a first floor bathroom over the same footprint.
The project combines modern-eclectic interior design with twenty century vintage classics.
The colour scheme of pinks, greens and coppers create a vibrant palette that sits comfortably within this period property.
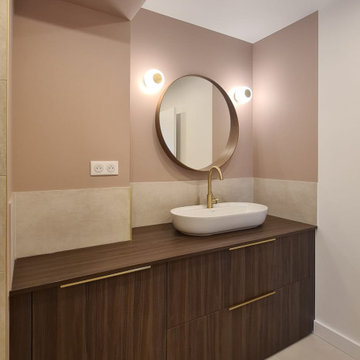
Esempio di un bagno di servizio design di medie dimensioni con ante a filo, ante in legno scuro, WC a due pezzi, piastrelle beige, pareti rosa, pavimento con piastrelle in ceramica, lavabo a bacinella, top in legno, pavimento beige, top marrone e mobile bagno freestanding

Twin Peaks House is a vibrant extension to a grand Edwardian homestead in Kensington.
Originally built in 1913 for a wealthy family of butchers, when the surrounding landscape was pasture from horizon to horizon, the homestead endured as its acreage was carved up and subdivided into smaller terrace allotments. Our clients discovered the property decades ago during long walks around their neighbourhood, promising themselves that they would buy it should the opportunity ever arise.
Many years later the opportunity did arise, and our clients made the leap. Not long after, they commissioned us to update the home for their family of five. They asked us to replace the pokey rear end of the house, shabbily renovated in the 1980s, with a generous extension that matched the scale of the original home and its voluminous garden.
Our design intervention extends the massing of the original gable-roofed house towards the back garden, accommodating kids’ bedrooms, living areas downstairs and main bedroom suite tucked away upstairs gabled volume to the east earns the project its name, duplicating the main roof pitch at a smaller scale and housing dining, kitchen, laundry and informal entry. This arrangement of rooms supports our clients’ busy lifestyles with zones of communal and individual living, places to be together and places to be alone.
The living area pivots around the kitchen island, positioned carefully to entice our clients' energetic teenaged boys with the aroma of cooking. A sculpted deck runs the length of the garden elevation, facing swimming pool, borrowed landscape and the sun. A first-floor hideout attached to the main bedroom floats above, vertical screening providing prospect and refuge. Neither quite indoors nor out, these spaces act as threshold between both, protected from the rain and flexibly dimensioned for either entertaining or retreat.
Galvanised steel continuously wraps the exterior of the extension, distilling the decorative heritage of the original’s walls, roofs and gables into two cohesive volumes. The masculinity in this form-making is balanced by a light-filled, feminine interior. Its material palette of pale timbers and pastel shades are set against a textured white backdrop, with 2400mm high datum adding a human scale to the raked ceilings. Celebrating the tension between these design moves is a dramatic, top-lit 7m high void that slices through the centre of the house. Another type of threshold, the void bridges the old and the new, the private and the public, the formal and the informal. It acts as a clear spatial marker for each of these transitions and a living relic of the home’s long history.
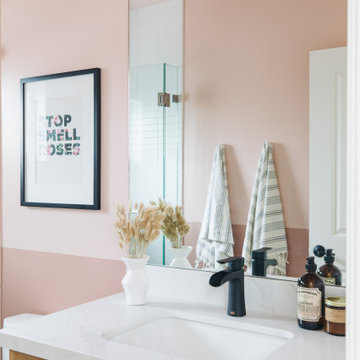
This project was a complete gut remodel of the owner's childhood home. They demolished it and rebuilt it as a brand-new two-story home to house both her retired parents in an attached ADU in-law unit, as well as her own family of six. Though there is a fire door separating the ADU from the main house, it is often left open to create a truly multi-generational home. For the design of the home, the owner's one request was to create something timeless, and we aimed to honor that.
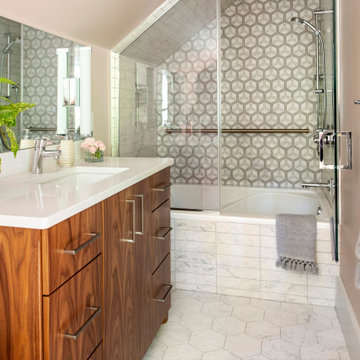
Esempio di una piccola stanza da bagno padronale tradizionale con ante lisce, ante in legno scuro, vasca da incasso, vasca/doccia, WC monopezzo, piastrelle in ceramica, pareti rosa, pavimento in gres porcellanato, lavabo sottopiano, top in quarzite, pavimento bianco, porta doccia a battente, top bianco, un lavabo e mobile bagno freestanding

Immagine di una stanza da bagno padronale nordica di medie dimensioni con vasca freestanding, doccia aperta, WC a due pezzi, piastrelle rosa, piastrelle in ceramica, pareti rosa, pavimento alla veneziana, lavabo sospeso, pavimento multicolore, doccia aperta, un lavabo, mobile bagno sospeso, ante in legno scuro, top in legno e top marrone

Builder: AVB Inc.
Interior Design: Vision Interiors by Visbeen
Photographer: Ashley Avila Photography
The Holloway blends the recent revival of mid-century aesthetics with the timelessness of a country farmhouse. Each façade features playfully arranged windows tucked under steeply pitched gables. Natural wood lapped siding emphasizes this homes more modern elements, while classic white board & batten covers the core of this house. A rustic stone water table wraps around the base and contours down into the rear view-out terrace.
Inside, a wide hallway connects the foyer to the den and living spaces through smooth case-less openings. Featuring a grey stone fireplace, tall windows, and vaulted wood ceiling, the living room bridges between the kitchen and den. The kitchen picks up some mid-century through the use of flat-faced upper and lower cabinets with chrome pulls. Richly toned wood chairs and table cap off the dining room, which is surrounded by windows on three sides. The grand staircase, to the left, is viewable from the outside through a set of giant casement windows on the upper landing. A spacious master suite is situated off of this upper landing. Featuring separate closets, a tiled bath with tub and shower, this suite has a perfect view out to the rear yard through the bedrooms rear windows. All the way upstairs, and to the right of the staircase, is four separate bedrooms. Downstairs, under the master suite, is a gymnasium. This gymnasium is connected to the outdoors through an overhead door and is perfect for athletic activities or storing a boat during cold months. The lower level also features a living room with view out windows and a private guest suite.
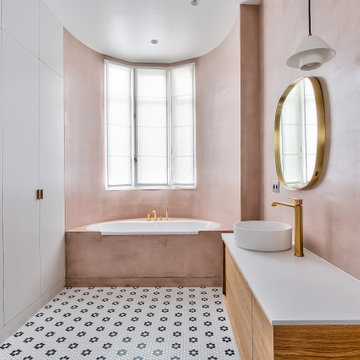
Foto di una stanza da bagno per bambini design con ante lisce, ante in legno scuro, vasca da incasso, pareti rosa, pavimento con piastrelle a mosaico, lavabo a bacinella, pavimento multicolore, top bianco, un lavabo e mobile bagno sospeso

The perfect bathroom for a pink loving client!
Ispirazione per una piccola stanza da bagno con doccia design con ante lisce, ante in legno scuro, doccia a filo pavimento, WC a due pezzi, piastrelle rosa, piastrelle in gres porcellanato, pareti rosa, pavimento in gres porcellanato, lavabo sottopiano, top in marmo, pavimento beige, doccia aperta e top bianco
Ispirazione per una piccola stanza da bagno con doccia design con ante lisce, ante in legno scuro, doccia a filo pavimento, WC a due pezzi, piastrelle rosa, piastrelle in gres porcellanato, pareti rosa, pavimento in gres porcellanato, lavabo sottopiano, top in marmo, pavimento beige, doccia aperta e top bianco
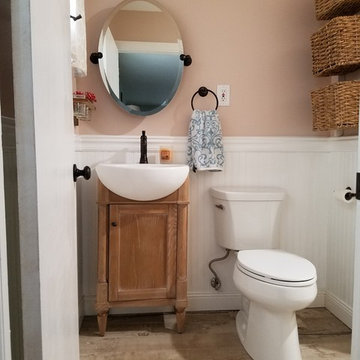
Bonus, Heated Floors!
Woods and More Porcelain Plank 6" x 48".
Elite Flooring Specialists
Immagine di una piccola stanza da bagno con doccia country con ante in stile shaker, ante in legno scuro, WC a due pezzi, pareti rosa, parquet chiaro e lavabo a bacinella
Immagine di una piccola stanza da bagno con doccia country con ante in stile shaker, ante in legno scuro, WC a due pezzi, pareti rosa, parquet chiaro e lavabo a bacinella
Bagni con ante in legno scuro e pareti rosa - Foto e idee per arredare
1

