Bagni con ante in legno scuro e lavabo a colonna - Foto e idee per arredare
Filtra anche per:
Budget
Ordina per:Popolari oggi
1 - 20 di 751 foto
1 di 3

Jean Bai/Konstrukt Photo
Esempio di una piccola stanza da bagno padronale moderna con ante lisce, ante in legno scuro, doccia doppia, WC sospeso, piastrelle nere, piastrelle in ceramica, pareti nere, pavimento in cemento, lavabo a colonna, pavimento grigio e doccia aperta
Esempio di una piccola stanza da bagno padronale moderna con ante lisce, ante in legno scuro, doccia doppia, WC sospeso, piastrelle nere, piastrelle in ceramica, pareti nere, pavimento in cemento, lavabo a colonna, pavimento grigio e doccia aperta
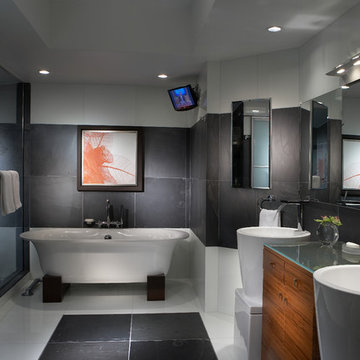
J Design Group
The Interior Design of your Bathroom is a very important part of your home dream project.
There are many ways to bring a small or large bathroom space to one of the most pleasant and beautiful important areas in your daily life.
You can go over some of our award winner bathroom pictures and see all different projects created with most exclusive products available today.
Your friendly Interior design firm in Miami at your service.
Contemporary - Modern Interior designs.
Top Interior Design Firm in Miami – Coral Gables.
Bathroom,
Bathrooms,
House Interior Designer,
House Interior Designers,
Home Interior Designer,
Home Interior Designers,
Residential Interior Designer,
Residential Interior Designers,
Modern Interior Designers,
Miami Beach Designers,
Best Miami Interior Designers,
Miami Beach Interiors,
Luxurious Design in Miami,
Top designers,
Deco Miami,
Luxury interiors,
Miami modern,
Interior Designer Miami,
Contemporary Interior Designers,
Coco Plum Interior Designers,
Miami Interior Designer,
Sunny Isles Interior Designers,
Pinecrest Interior Designers,
Interior Designers Miami,
J Design Group interiors,
South Florida designers,
Best Miami Designers,
Miami interiors,
Miami décor,
Miami Beach Luxury Interiors,
Miami Interior Design,
Miami Interior Design Firms,
Beach front,
Top Interior Designers,
top décor,
Top Miami Decorators,
Miami luxury condos,
Top Miami Interior Decorators,
Top Miami Interior Designers,
Modern Designers in Miami,
modern interiors,
Modern,
Pent house design,
white interiors,
Miami, South Miami, Miami Beach, South Beach, Williams Island, Sunny Isles, Surfside, Fisher Island, Aventura, Brickell, Brickell Key, Key Biscayne, Coral Gables, CocoPlum, Coconut Grove, Pinecrest, Miami Design District, Golden Beach, Downtown Miami, Miami Interior Designers, Miami Interior Designer, Interior Designers Miami, Modern Interior Designers, Modern Interior Designer, Modern interior decorators, Contemporary Interior Designers, Interior decorators, Interior decorator, Interior designer, Interior designers, Luxury, modern, best, unique, real estate, decor
J Design Group – Miami Interior Design Firm – Modern – Contemporary
Contact us: (305) 444-4611
www.JDesignGroup.com
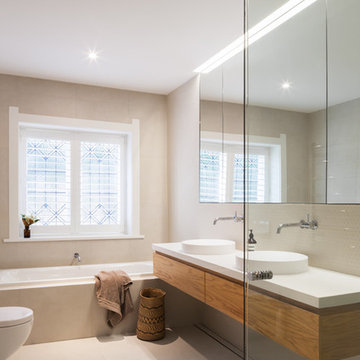
Photo: Katherine Lu
Idee per una stanza da bagno per bambini design di medie dimensioni con ante in legno scuro, piastrelle beige, pareti beige, pavimento beige, WC sospeso, piastrelle a mosaico, lavabo a colonna, top in legno e ante lisce
Idee per una stanza da bagno per bambini design di medie dimensioni con ante in legno scuro, piastrelle beige, pareti beige, pavimento beige, WC sospeso, piastrelle a mosaico, lavabo a colonna, top in legno e ante lisce
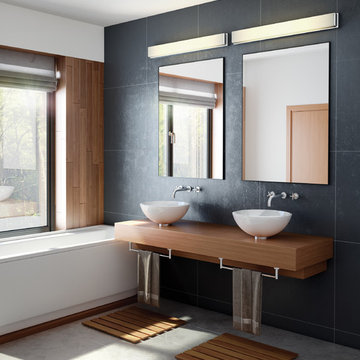
Idee per una stanza da bagno padronale design di medie dimensioni con piastrelle nere, pareti nere, lavabo a colonna, top in legno, nessun'anta, ante in legno scuro, vasca da incasso e pavimento grigio
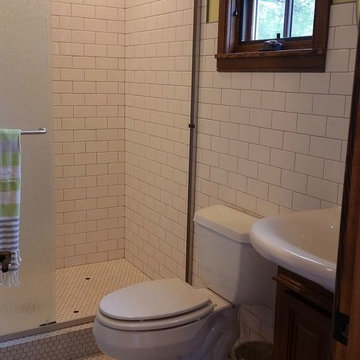
Despite its small size, the bathroom features a spacious shower with rain-glass sliding doors. Hexagon mosaic floor with black accents is a charming old-timey throwback. A splash of color above the wainscot adds cheer and whimsy. Stained fir casement window keeps it country.
Photo by Chalk Hill
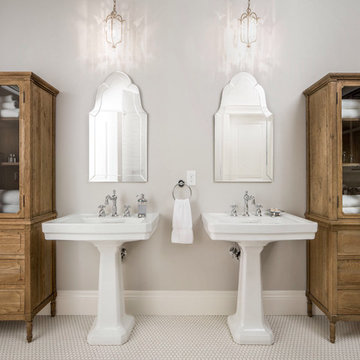
Scott Davis Photography
Idee per una stanza da bagno tradizionale con lavabo a colonna, ante in legno scuro e piastrelle bianche
Idee per una stanza da bagno tradizionale con lavabo a colonna, ante in legno scuro e piastrelle bianche
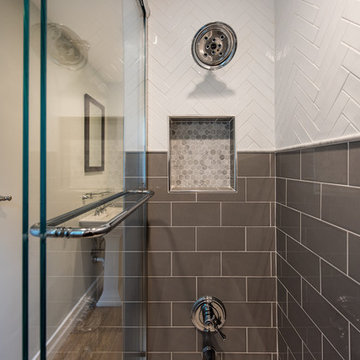
Cabinetry: Omega Dynasty Walnut
Flooring: Heirloom Spring Tile #84212327505
Bath tile:
Top: Herringbone pattern in 1.9 x 7.8 Studio Snow Cap White
Middle: Carrera Marble bullnose
Niche: 1.25 x 1.25 Hexagon Mosaic stone Carrara
Bottom: 5x10 Ash Gloss Subway
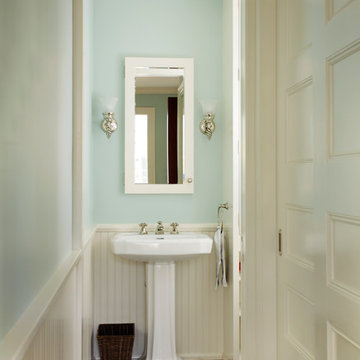
Idee per una stanza da bagno con doccia classica di medie dimensioni con ante lisce, ante in legno scuro, doccia aperta, WC monopezzo, piastrelle in gres porcellanato, pareti blu, pavimento in gres porcellanato e lavabo a colonna
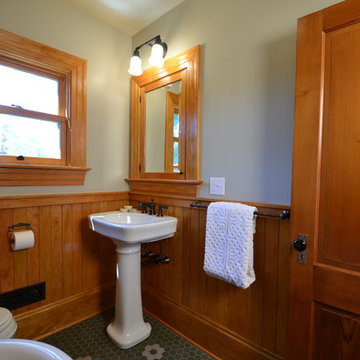
Idee per una piccola stanza da bagno country con lavabo a colonna, ante in legno scuro, vasca con piedi a zampa di leone, WC a due pezzi, pareti beige e pavimento in legno massello medio

Organic Contemporary Powder Room
Immagine di un bagno di servizio tradizionale di medie dimensioni con consolle stile comò, ante in legno scuro, WC monopezzo, piastrelle grigie, piastrelle in gres porcellanato, pareti grigie, pavimento in gres porcellanato, lavabo a colonna, top in legno, pavimento beige e top marrone
Immagine di un bagno di servizio tradizionale di medie dimensioni con consolle stile comò, ante in legno scuro, WC monopezzo, piastrelle grigie, piastrelle in gres porcellanato, pareti grigie, pavimento in gres porcellanato, lavabo a colonna, top in legno, pavimento beige e top marrone

Twin Peaks House is a vibrant extension to a grand Edwardian homestead in Kensington.
Originally built in 1913 for a wealthy family of butchers, when the surrounding landscape was pasture from horizon to horizon, the homestead endured as its acreage was carved up and subdivided into smaller terrace allotments. Our clients discovered the property decades ago during long walks around their neighbourhood, promising themselves that they would buy it should the opportunity ever arise.
Many years later the opportunity did arise, and our clients made the leap. Not long after, they commissioned us to update the home for their family of five. They asked us to replace the pokey rear end of the house, shabbily renovated in the 1980s, with a generous extension that matched the scale of the original home and its voluminous garden.
Our design intervention extends the massing of the original gable-roofed house towards the back garden, accommodating kids’ bedrooms, living areas downstairs and main bedroom suite tucked away upstairs gabled volume to the east earns the project its name, duplicating the main roof pitch at a smaller scale and housing dining, kitchen, laundry and informal entry. This arrangement of rooms supports our clients’ busy lifestyles with zones of communal and individual living, places to be together and places to be alone.
The living area pivots around the kitchen island, positioned carefully to entice our clients' energetic teenaged boys with the aroma of cooking. A sculpted deck runs the length of the garden elevation, facing swimming pool, borrowed landscape and the sun. A first-floor hideout attached to the main bedroom floats above, vertical screening providing prospect and refuge. Neither quite indoors nor out, these spaces act as threshold between both, protected from the rain and flexibly dimensioned for either entertaining or retreat.
Galvanised steel continuously wraps the exterior of the extension, distilling the decorative heritage of the original’s walls, roofs and gables into two cohesive volumes. The masculinity in this form-making is balanced by a light-filled, feminine interior. Its material palette of pale timbers and pastel shades are set against a textured white backdrop, with 2400mm high datum adding a human scale to the raked ceilings. Celebrating the tension between these design moves is a dramatic, top-lit 7m high void that slices through the centre of the house. Another type of threshold, the void bridges the old and the new, the private and the public, the formal and the informal. It acts as a clear spatial marker for each of these transitions and a living relic of the home’s long history.
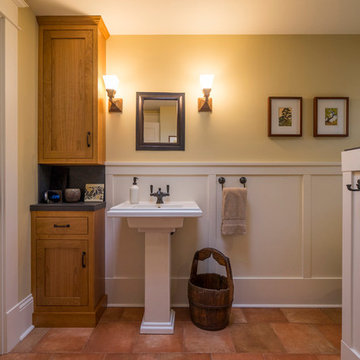
Bathroom remodel for 1916 Craftsman Farmhouse
Foto di una stanza da bagno con doccia stile americano di medie dimensioni con ante in stile shaker, ante in legno scuro, WC a due pezzi, piastrelle nere, piastrelle in gres porcellanato, pareti gialle, pavimento in gres porcellanato, lavabo a colonna, top piastrellato e doccia ad angolo
Foto di una stanza da bagno con doccia stile americano di medie dimensioni con ante in stile shaker, ante in legno scuro, WC a due pezzi, piastrelle nere, piastrelle in gres porcellanato, pareti gialle, pavimento in gres porcellanato, lavabo a colonna, top piastrellato e doccia ad angolo
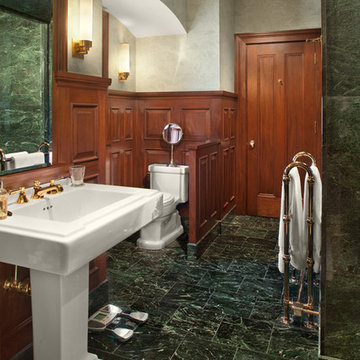
His own private cherry bathroom is a continuation of the cherry cabinetry and panels featured in both his closet and attached den.
Photo by Jim Maguire

Foto di una stanza da bagno padronale design di medie dimensioni con ante lisce, ante in legno scuro, vasca sottopiano, zona vasca/doccia separata, WC a due pezzi, piastrelle beige, piastrelle grigie, piastrelle in pietra, pareti bianche, parquet chiaro, lavabo a colonna e top in granito
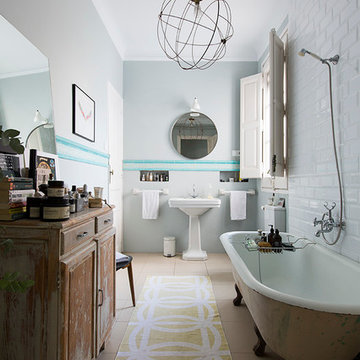
Immagine di una stanza da bagno padronale eclettica di medie dimensioni con ante con bugna sagomata, ante in legno scuro, vasca con piedi a zampa di leone, vasca/doccia, piastrelle bianche, pareti bianche, pavimento con piastrelle in ceramica e lavabo a colonna

Ванная комната не отличается от общей концепции дизайна: светлая, уютная и присутствие древесной отделки. Изначально, заказчик предложил вариант голубой плитки, как цветовая гамма в спальне. Ему было предложено два варианта: по его пожеланию и по идее дизайнера, которая включает в себя общий стиль интерьера. Заказчик предпочёл вариант дизайнера, что ещё раз подтвердило её опыт и умение понимать клиента.
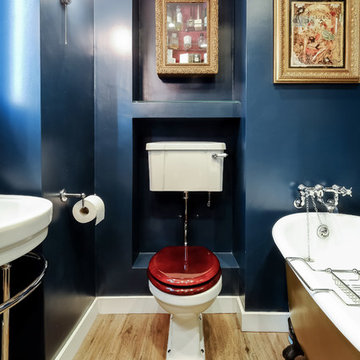
Paul Demuth
Ispirazione per una piccola stanza da bagno per bambini boho chic con consolle stile comò, ante in legno scuro, vasca con piedi a zampa di leone, WC a due pezzi, pareti blu, parquet chiaro e lavabo a colonna
Ispirazione per una piccola stanza da bagno per bambini boho chic con consolle stile comò, ante in legno scuro, vasca con piedi a zampa di leone, WC a due pezzi, pareti blu, parquet chiaro e lavabo a colonna
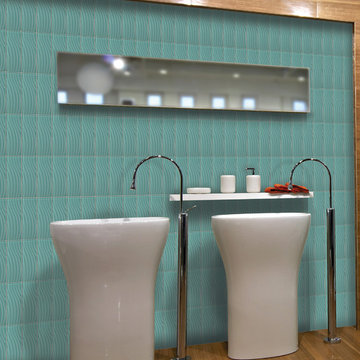
COLOR APPEAL | ABSTRACTS | Photo features Fountain Blue 4 x 12 wavy glass tile on the wall. | Additional colors available: Pearl, Silver Cloud, Cloud Cream, Plaza Taupe, Vintage Mint, Mink, and Charcoal Gray
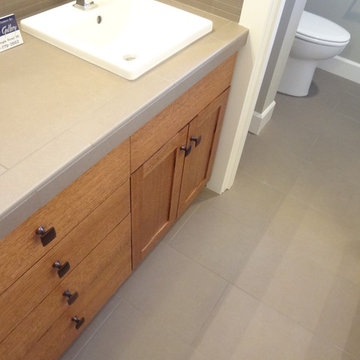
Builder/Remodeler: Timbercraft Homes, INC- Eric Jensen....Materials provided by: Cherry City Interiors & Design....Photographs by: Shelli Dierck
Ispirazione per una stanza da bagno padronale design di medie dimensioni con ante in stile shaker, ante in legno scuro, vasca da incasso, doccia alcova, WC a due pezzi, piastrelle grigie, piastrelle in ceramica, pareti grigie, pavimento con piastrelle in ceramica, lavabo a colonna e top piastrellato
Ispirazione per una stanza da bagno padronale design di medie dimensioni con ante in stile shaker, ante in legno scuro, vasca da incasso, doccia alcova, WC a due pezzi, piastrelle grigie, piastrelle in ceramica, pareti grigie, pavimento con piastrelle in ceramica, lavabo a colonna e top piastrellato
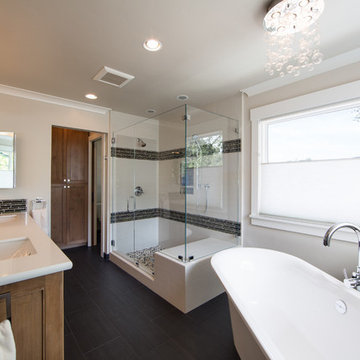
Photographer: Tyler Chartier
Esempio di una stanza da bagno padronale design di medie dimensioni con lavabo a colonna, ante con riquadro incassato, ante in legno scuro, top in granito, vasca freestanding, doccia doppia, WC a due pezzi, piastrelle bianche, piastrelle in gres porcellanato, pareti beige e pavimento in gres porcellanato
Esempio di una stanza da bagno padronale design di medie dimensioni con lavabo a colonna, ante con riquadro incassato, ante in legno scuro, top in granito, vasca freestanding, doccia doppia, WC a due pezzi, piastrelle bianche, piastrelle in gres porcellanato, pareti beige e pavimento in gres porcellanato
Bagni con ante in legno scuro e lavabo a colonna - Foto e idee per arredare
1

