Bagni con ante in legno scuro e top in granito - Foto e idee per arredare
Filtra anche per:
Budget
Ordina per:Popolari oggi
1 - 20 di 18.819 foto
1 di 3

Plaster walls, teak shower floor, granite counter top, and teak cabinets with custom windows opening into shower.
Immagine di una stanza da bagno moderna con ante lisce, pavimento in cemento, top in granito, ante in legno scuro, doccia a filo pavimento, piastrelle grigie, pavimento grigio, doccia aperta, top grigio, mobile bagno sospeso e soffitto in legno
Immagine di una stanza da bagno moderna con ante lisce, pavimento in cemento, top in granito, ante in legno scuro, doccia a filo pavimento, piastrelle grigie, pavimento grigio, doccia aperta, top grigio, mobile bagno sospeso e soffitto in legno

This Ohana model ATU tiny home is contemporary and sleek, cladded in cedar and metal. The slanted roof and clean straight lines keep this 8x28' tiny home on wheels looking sharp in any location, even enveloped in jungle. Cedar wood siding and metal are the perfect protectant to the elements, which is great because this Ohana model in rainy Pune, Hawaii and also right on the ocean.
A natural mix of wood tones with dark greens and metals keep the theme grounded with an earthiness.
Theres a sliding glass door and also another glass entry door across from it, opening up the center of this otherwise long and narrow runway. The living space is fully equipped with entertainment and comfortable seating with plenty of storage built into the seating. The window nook/ bump-out is also wall-mounted ladder access to the second loft.
The stairs up to the main sleeping loft double as a bookshelf and seamlessly integrate into the very custom kitchen cabinets that house appliances, pull-out pantry, closet space, and drawers (including toe-kick drawers).
A granite countertop slab extends thicker than usual down the front edge and also up the wall and seamlessly cases the windowsill.
The bathroom is clean and polished but not without color! A floating vanity and a floating toilet keep the floor feeling open and created a very easy space to clean! The shower had a glass partition with one side left open- a walk-in shower in a tiny home. The floor is tiled in slate and there are engineered hardwood flooring throughout.

we remodeled this lake home's second bathroom. We stole some space from an adjacent storage room to add a much needed shower. We used river rock for the floor and the shower floor and wall detail. We also left all wood unfinished to add to the rustic charm.

Custom bathroom remodel with a freestanding tub, rainfall showerhead, custom vanity lighting, and tile flooring.
Idee per una stanza da bagno padronale classica di medie dimensioni con ante con riquadro incassato, ante in legno scuro, vasca freestanding, pareti beige, lavabo integrato, top bianco, toilette, due lavabi, mobile bagno incassato, pavimento con piastrelle a mosaico, top in granito, pavimento nero, doccia doppia, piastrelle bianche, piastrelle in ceramica e porta doccia a battente
Idee per una stanza da bagno padronale classica di medie dimensioni con ante con riquadro incassato, ante in legno scuro, vasca freestanding, pareti beige, lavabo integrato, top bianco, toilette, due lavabi, mobile bagno incassato, pavimento con piastrelle a mosaico, top in granito, pavimento nero, doccia doppia, piastrelle bianche, piastrelle in ceramica e porta doccia a battente

The goal of this project was to update the outdated master bathroom to better meet the homeowners design tastes and the style of the rest of this foothills home, as well as update all the doors on the first floor, and create a contemporary mud room and staircase to the basement.
The homeowners wanted a master suite that had a masculine feel, incorporated elements of black steel, wood, and contrast with clean white tiles and counter-tops and helped their long and skinny layout feel larger/ make better use of the space they have. They also wanted a more spacious and luxurious shower with water temperature control. A large window that existed above the original soaking tub offered spectacular views down into Boulder valley and it was important to keep this element in the updated design. However, privacy was also very important. Therefore, a custom-built powder coated steel shelf, was created to provide privacy blocking, add storage, and add a contrasting design element to the white wall tiles. Black honeycomb floor tiles, new black walnut cabinetry, contemporary wall paper, a floor to ceiling glass shower wall, and updated fixtures elevated the space and gave the clients exactly the look and feel that they wanted.
Unique custom metal design elements can be found throughout the new spaces (shower, mud room bench and shelving, and staircase railings and guardrails), and give this home the contemporary feel that the homeowners desired.
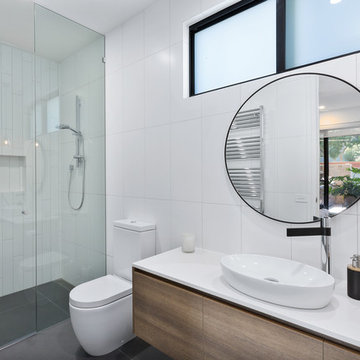
Derek Rowen
Esempio di una stanza da bagno con doccia design di medie dimensioni con ante lisce, ante in legno scuro, doccia a filo pavimento, WC a due pezzi, piastrelle bianche, pareti bianche, lavabo sospeso, pavimento grigio, porta doccia a battente, top bianco e top in granito
Esempio di una stanza da bagno con doccia design di medie dimensioni con ante lisce, ante in legno scuro, doccia a filo pavimento, WC a due pezzi, piastrelle bianche, pareti bianche, lavabo sospeso, pavimento grigio, porta doccia a battente, top bianco e top in granito

Crisp master en suite with white subway tile and a double vanity for his and hers.
Photos by Chris Veith.
Esempio di una grande stanza da bagno padronale country con ante in legno scuro, piastrelle bianche, piastrelle diamantate, top in granito, top bianco, doccia alcova, WC a due pezzi, lavabo da incasso, porta doccia a battente, pareti grigie, pavimento con piastrelle in ceramica e pavimento grigio
Esempio di una grande stanza da bagno padronale country con ante in legno scuro, piastrelle bianche, piastrelle diamantate, top in granito, top bianco, doccia alcova, WC a due pezzi, lavabo da incasso, porta doccia a battente, pareti grigie, pavimento con piastrelle in ceramica e pavimento grigio
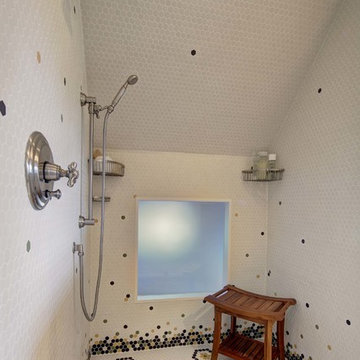
Wing Wong/ Memories TTL
Idee per una stanza da bagno american style di medie dimensioni con consolle stile comò, ante in legno scuro, WC a due pezzi, piastrelle bianche, pareti bianche, pavimento in gres porcellanato, lavabo sottopiano, top in granito, pavimento multicolore, porta doccia a battente e top grigio
Idee per una stanza da bagno american style di medie dimensioni con consolle stile comò, ante in legno scuro, WC a due pezzi, piastrelle bianche, pareti bianche, pavimento in gres porcellanato, lavabo sottopiano, top in granito, pavimento multicolore, porta doccia a battente e top grigio

Idee per un piccolo bagno di servizio etnico con WC a due pezzi, pareti rosse, pavimento in marmo, lavabo da incasso, top in granito, pavimento marrone, ante con riquadro incassato e ante in legno scuro
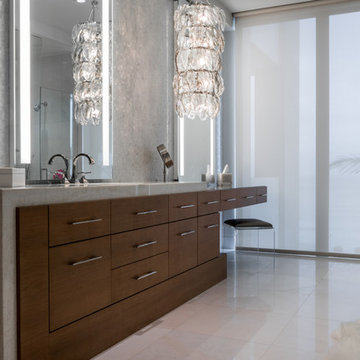
Robert Madrid Photography
Esempio di una grande stanza da bagno padronale contemporanea con ante lisce, ante in legno scuro, vasca freestanding, doccia a filo pavimento, lavabo sottopiano, top in granito, piastrelle grigie, piastrelle a mosaico, pareti grigie, pavimento in marmo e pavimento grigio
Esempio di una grande stanza da bagno padronale contemporanea con ante lisce, ante in legno scuro, vasca freestanding, doccia a filo pavimento, lavabo sottopiano, top in granito, piastrelle grigie, piastrelle a mosaico, pareti grigie, pavimento in marmo e pavimento grigio

A sink area originally located along the back wall is reconfigured into a symmetrical double-sink vanity. Both sink mirrors are flanked by shelves of storage hidden behind tall, slender doors that are configured in the vanity to mimic columns. The central section of the vanity has a make-up drawer and more storage behind the mirror. The base of the cabinetry is filled with a wall of cabinetry and drawers.
Anthony Bonisolli Photography

The master bath seen here is compact in its footprint - again drawing from the local boat building traditions. Tongue and groove fir walls conceal hidden compartments and feel tailored yet simple.
The hanging wall cabinet allow for a more open feeling as well.
The shower is given a large amount of the floor area of the room. A curb-less configuration with two shower heads and a continuous shelf. The shower utilizes polished finishes on the walls and a sandblasted finish on the floor.
Eric Reinholdt - Project Architect/Lead Designer with Elliott + Elliott Architecture Photo: Tom Crane Photography, Inc.

Idee per una grande stanza da bagno padronale chic con ante con bugna sagomata, ante in legno scuro, zona vasca/doccia separata, piastrelle in gres porcellanato, pareti grigie, pavimento in laminato, lavabo sottopiano, top in granito, pavimento marrone, porta doccia a battente e top grigio
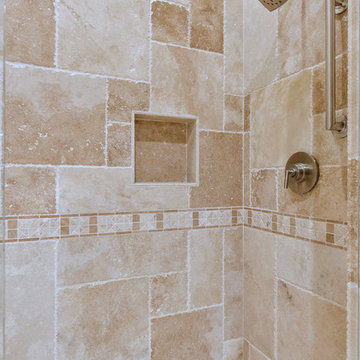
Idee per una stanza da bagno con doccia classica di medie dimensioni con ante con bugna sagomata, ante in legno scuro, piastrelle marroni, piastrelle in travertino, pavimento in travertino, top in granito, pavimento marrone, lavabo sottopiano, doccia alcova e pareti beige
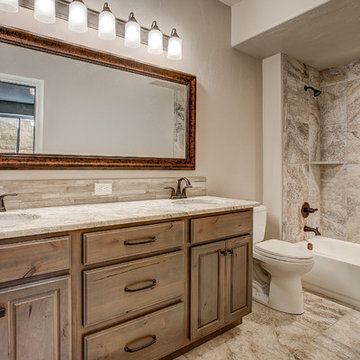
Immagine di una stanza da bagno con doccia classica di medie dimensioni con ante con bugna sagomata, ante in legno scuro, vasca ad alcova, vasca/doccia, WC a due pezzi, piastrelle beige, piastrelle in pietra, pareti beige, pavimento in gres porcellanato, lavabo sottopiano e top in granito
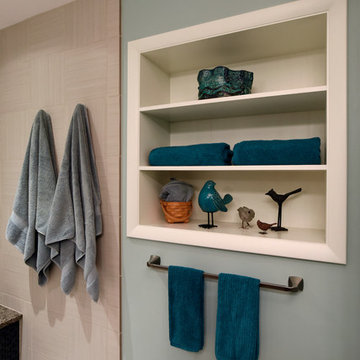
Immagine di una stanza da bagno design con ante con riquadro incassato, ante in legno scuro, doccia alcova, piastrelle nere, piastrelle a mosaico, pareti blu, pavimento in gres porcellanato, lavabo sottopiano e top in granito

HVI
Esempio di una stanza da bagno per bambini industriale di medie dimensioni con nessun'anta, ante in legno scuro, doccia alcova, WC monopezzo, piastrelle bianche, piastrelle diamantate, pareti bianche, lavabo rettangolare, top in granito, pavimento in gres porcellanato e pavimento marrone
Esempio di una stanza da bagno per bambini industriale di medie dimensioni con nessun'anta, ante in legno scuro, doccia alcova, WC monopezzo, piastrelle bianche, piastrelle diamantate, pareti bianche, lavabo rettangolare, top in granito, pavimento in gres porcellanato e pavimento marrone
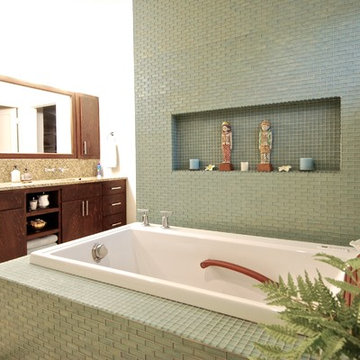
Masami Suga
Ispirazione per una stanza da bagno padronale minimalista di medie dimensioni con ante lisce, ante in legno scuro, vasca da incasso, doccia aperta, WC monopezzo, piastrelle blu, piastrelle di vetro, pareti bianche, pavimento con piastrelle in ceramica, lavabo sottopiano e top in granito
Ispirazione per una stanza da bagno padronale minimalista di medie dimensioni con ante lisce, ante in legno scuro, vasca da incasso, doccia aperta, WC monopezzo, piastrelle blu, piastrelle di vetro, pareti bianche, pavimento con piastrelle in ceramica, lavabo sottopiano e top in granito
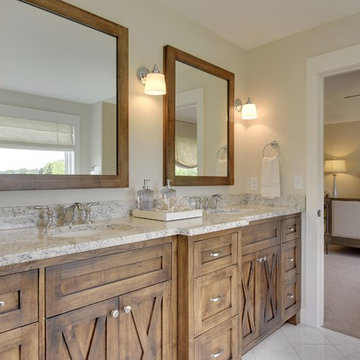
Space Crafting
Foto di una stanza da bagno country con lavabo sottopiano, ante lisce, ante in legno scuro, top in granito, vasca freestanding, doccia aperta, piastrelle bianche, piastrelle in ceramica e pavimento con piastrelle in ceramica
Foto di una stanza da bagno country con lavabo sottopiano, ante lisce, ante in legno scuro, top in granito, vasca freestanding, doccia aperta, piastrelle bianche, piastrelle in ceramica e pavimento con piastrelle in ceramica
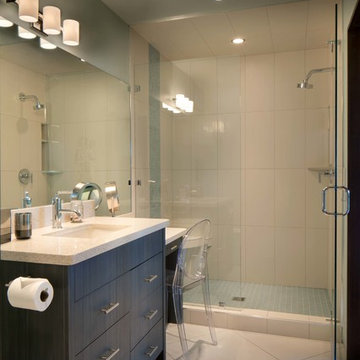
Gibeon Photography
Idee per una grande stanza da bagno padronale moderna con lavabo a bacinella, ante in legno scuro, top in granito, doccia alcova, WC sospeso, piastrelle bianche, pareti grigie e parquet chiaro
Idee per una grande stanza da bagno padronale moderna con lavabo a bacinella, ante in legno scuro, top in granito, doccia alcova, WC sospeso, piastrelle bianche, pareti grigie e parquet chiaro
Bagni con ante in legno scuro e top in granito - Foto e idee per arredare
1

