Bagni viola con ante in legno scuro - Foto e idee per arredare
Filtra anche per:
Budget
Ordina per:Popolari oggi
1 - 20 di 89 foto

Idee per una stanza da bagno padronale country di medie dimensioni con ante in legno scuro, top in legno, vasca freestanding, pareti bianche, parquet scuro, lavabo a bacinella, top marrone e ante lisce
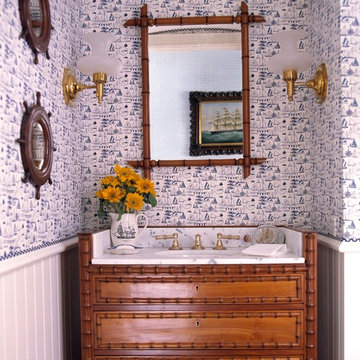
Ispirazione per un piccolo bagno di servizio tropicale con lavabo sottopiano, consolle stile comò e ante in legno scuro

Idee per una stanza da bagno padronale chic di medie dimensioni con lavabo sottopiano, pavimento multicolore, top bianco, ante in legno scuro, vasca freestanding, doccia alcova, WC monopezzo, piastrelle bianche, piastrelle in gres porcellanato, pareti verdi, pavimento in gres porcellanato, top in quarzo composito, porta doccia a battente e ante con riquadro incassato

photos by Pedro Marti
This large light-filled open loft in the Tribeca neighborhood of New York City was purchased by a growing family to make into their family home. The loft, previously a lighting showroom, had been converted for residential use with the standard amenities but was entirely open and therefore needed to be reconfigured. One of the best attributes of this particular loft is its extremely large windows situated on all four sides due to the locations of neighboring buildings. This unusual condition allowed much of the rear of the space to be divided into 3 bedrooms/3 bathrooms, all of which had ample windows. The kitchen and the utilities were moved to the center of the space as they did not require as much natural lighting, leaving the entire front of the loft as an open dining/living area. The overall space was given a more modern feel while emphasizing it’s industrial character. The original tin ceiling was preserved throughout the loft with all new lighting run in orderly conduit beneath it, much of which is exposed light bulbs. In a play on the ceiling material the main wall opposite the kitchen was clad in unfinished, distressed tin panels creating a focal point in the home. Traditional baseboards and door casings were thrown out in lieu of blackened steel angle throughout the loft. Blackened steel was also used in combination with glass panels to create an enclosure for the office at the end of the main corridor; this allowed the light from the large window in the office to pass though while creating a private yet open space to work. The master suite features a large open bath with a sculptural freestanding tub all clad in a serene beige tile that has the feel of concrete. The kids bath is a fun play of large cobalt blue hexagon tile on the floor and rear wall of the tub juxtaposed with a bright white subway tile on the remaining walls. The kitchen features a long wall of floor to ceiling white and navy cabinetry with an adjacent 15 foot island of which half is a table for casual dining. Other interesting features of the loft are the industrial ladder up to the small elevated play area in the living room, the navy cabinetry and antique mirror clad dining niche, and the wallpapered powder room with antique mirror and blackened steel accessories.
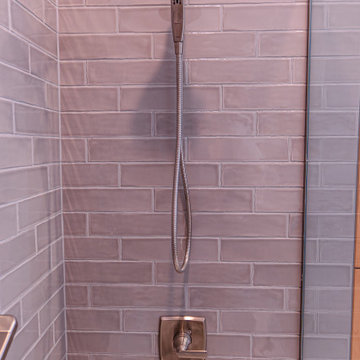
Bathroom features a towel warmer, niche in the shower, grab bar, and beautiful tiling.
Foto di una stanza da bagno con doccia classica di medie dimensioni con ante con riquadro incassato, ante in legno scuro, vasca da incasso, vasca/doccia, piastrelle multicolore, piastrelle in ceramica, pareti grigie, pavimento in cementine, lavabo sottopiano, top in quarzo composito, pavimento bianco, doccia aperta, top multicolore, nicchia, un lavabo e mobile bagno freestanding
Foto di una stanza da bagno con doccia classica di medie dimensioni con ante con riquadro incassato, ante in legno scuro, vasca da incasso, vasca/doccia, piastrelle multicolore, piastrelle in ceramica, pareti grigie, pavimento in cementine, lavabo sottopiano, top in quarzo composito, pavimento bianco, doccia aperta, top multicolore, nicchia, un lavabo e mobile bagno freestanding

Idee per una stanza da bagno country con lavabo da incasso, ante in legno scuro, top in legno, vasca da incasso, pareti multicolore, top marrone e ante lisce

Revival-style Powder under staircase
Immagine di un piccolo bagno di servizio tradizionale con consolle stile comò, ante in legno scuro, WC a due pezzi, pareti viola, pavimento in legno massello medio, lavabo da incasso, top in legno, pavimento marrone, top marrone, mobile bagno incassato, soffitto in carta da parati e boiserie
Immagine di un piccolo bagno di servizio tradizionale con consolle stile comò, ante in legno scuro, WC a due pezzi, pareti viola, pavimento in legno massello medio, lavabo da incasso, top in legno, pavimento marrone, top marrone, mobile bagno incassato, soffitto in carta da parati e boiserie
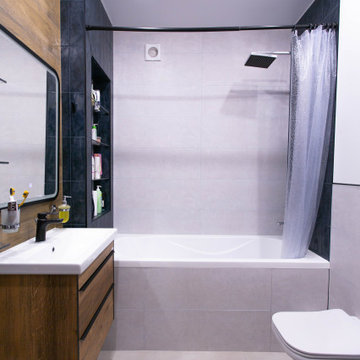
Дизайн ванной комнаты в современном стиле из дизайн-проекта Власовой Анастасии из города Самары. В ванной устроена ниша с подсветкой, которая может менять цвет освещения. В дизайне использована комбинация трех видов плитки разных размеров: керамогранит под дерево, серо- белая плитка, напоминающая рисунок мрамора, глубокая синяя плитка с разводами под мрамор.
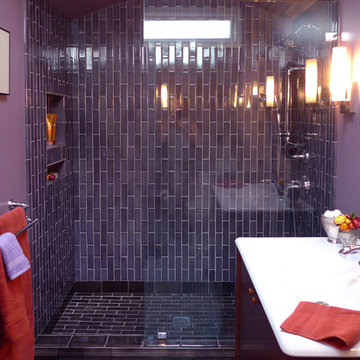
Foto di una piccola stanza da bagno padronale classica con lavabo integrato, ante lisce, ante in legno scuro, top in superficie solida, doccia aperta, piastrelle multicolore, piastrelle in ceramica, pareti viola e pavimento con piastrelle in ceramica

Esempio di una stanza da bagno con doccia stile rurale di medie dimensioni con ante in stile shaker, ante in legno scuro, pareti beige, lavabo sottopiano, top bianco, doccia ad angolo, top in quarzo composito e due lavabi

The Kipling house is a new addition to the Montrose neighborhood. Designed for a family of five, it allows for generous open family zones oriented to large glass walls facing the street and courtyard pool. The courtyard also creates a buffer between the master suite and the children's play and bedroom zones. The master suite echoes the first floor connection to the exterior, with large glass walls facing balconies to the courtyard and street. Fixed wood screens provide privacy on the first floor while a large sliding second floor panel allows the street balcony to exchange privacy control with the study. Material changes on the exterior articulate the zones of the house and negotiate structural loads.
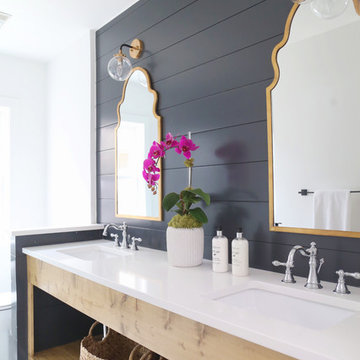
Immagine di una stanza da bagno country con ante in legno scuro, pareti grigie, lavabo sottopiano, pavimento multicolore, top bianco e nessun'anta
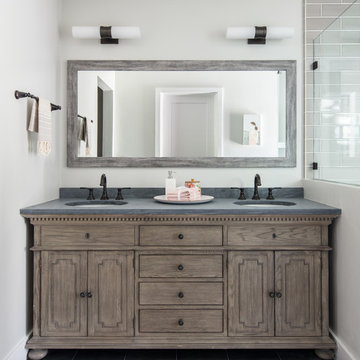
Ispirazione per una stanza da bagno classica con ante in legno scuro, piastrelle grigie, pareti bianche, lavabo sottopiano, pavimento nero, top grigio e ante con riquadro incassato
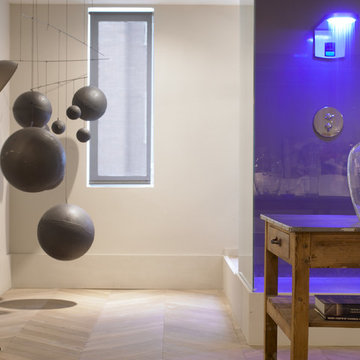
Lo mas espectacular en esta Suite es el rociador HIDROCROM de Ramon Soler®. Se trata de un rociador que ofrece una ducha con audio y con un programa de cromoterapia con cambios de luz que te envuelve en un baño de color y agua muy beneficioso para nuestra salud.
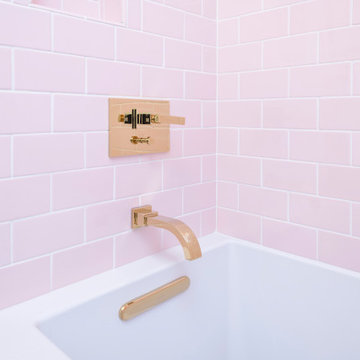
bathCRATE Walnut Woods | Custom Vanity by Falton Custom Cabinets | Vanity Top: Caesarstone Quartz Slab in Organic White | Vanity Backsplash: Vermeere Ceramics Manhattan Tile in Pretty Pink | Faucet: Newport Brass Skylar Faucet in Forever Brass | Shower Fixture: Newport Brass Secant Shower Trim in Forever Brass | Tub: Kohler Underscore Alcove Tub in White | Shower Tile: Vermeere Ceramics Manhattan Tile in Pretty Pink | Wall Paint: Kelly-Moore Cloud White in Satin Enamel | Floor Tile: Bedrosians Allora Porcelain Tile in Stella | For More Visit: https://kbcrate.com/bathcrate-walnut-woods-drive-in-modesto-ca-is-complete/

This bathroom features a free-standing tub with a sleek, strong shape. Accent pebble flooring surrounding the tub and a candle niche filled wall make for a serene space.
---
Project by Wiles Design Group. Their Cedar Rapids-based design studio serves the entire Midwest, including Iowa City, Dubuque, Davenport, and Waterloo, as well as North Missouri and St. Louis.
For more about Wiles Design Group, see here: https://wilesdesigngroup.com/
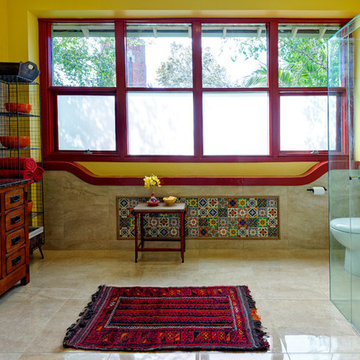
Foto di una stanza da bagno mediterranea con lavabo sottopiano, ante in legno scuro, doccia a filo pavimento, WC a due pezzi, piastrelle beige e ante con riquadro incassato

© Lassiter Photography | ReVisionCharlotte.com
Ispirazione per un bagno di servizio country di medie dimensioni con ante in stile shaker, ante in legno scuro, pareti multicolore, pavimento in gres porcellanato, lavabo sottopiano, top in quarzite, pavimento grigio, top grigio, mobile bagno sospeso e boiserie
Ispirazione per un bagno di servizio country di medie dimensioni con ante in stile shaker, ante in legno scuro, pareti multicolore, pavimento in gres porcellanato, lavabo sottopiano, top in quarzite, pavimento grigio, top grigio, mobile bagno sospeso e boiserie

From architecture to finishing touches, this Napa Valley home exudes elegance, sophistication and rustic charm.
The powder room exudes rustic charm with a reclaimed vanity, accompanied by captivating artwork.
---
Project by Douglah Designs. Their Lafayette-based design-build studio serves San Francisco's East Bay areas, including Orinda, Moraga, Walnut Creek, Danville, Alamo Oaks, Diablo, Dublin, Pleasanton, Berkeley, Oakland, and Piedmont.
For more about Douglah Designs, see here: http://douglahdesigns.com/
To learn more about this project, see here: https://douglahdesigns.com/featured-portfolio/napa-valley-wine-country-home-design/
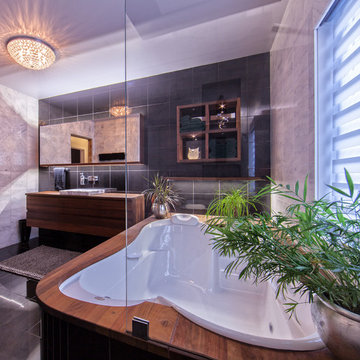
Alexandre Racine
Ispirazione per una stanza da bagno padronale design di medie dimensioni con lavabo da incasso, ante lisce, ante in legno scuro, top in legno, vasca sottopiano, doccia aperta, WC sospeso, piastrelle nere e piastrelle in pietra
Ispirazione per una stanza da bagno padronale design di medie dimensioni con lavabo da incasso, ante lisce, ante in legno scuro, top in legno, vasca sottopiano, doccia aperta, WC sospeso, piastrelle nere e piastrelle in pietra
Bagni viola con ante in legno scuro - Foto e idee per arredare
1

