Bagni con ante in legno scuro e top blu - Foto e idee per arredare
Filtra anche per:
Budget
Ordina per:Popolari oggi
1 - 20 di 137 foto
1 di 3

Immagine di un bagno di servizio country con ante lisce, ante in legno scuro, WC sospeso, pareti beige, parquet scuro, lavabo sottopiano, pavimento marrone, top blu, mobile bagno freestanding e pareti in legno
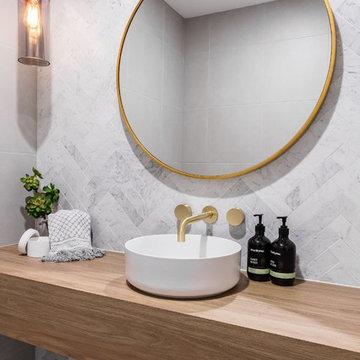
Herringbone marble tile
Foto di una stanza da bagno con doccia moderna di medie dimensioni con nessun'anta, ante in legno scuro, WC a due pezzi, piastrelle bianche, pareti grigie, lavabo da incasso, top in legno, pavimento grigio e top blu
Foto di una stanza da bagno con doccia moderna di medie dimensioni con nessun'anta, ante in legno scuro, WC a due pezzi, piastrelle bianche, pareti grigie, lavabo da incasso, top in legno, pavimento grigio e top blu

Bath @ P+P Home
Esempio di una stanza da bagno padronale minimal di medie dimensioni con lavabo a bacinella, ante in legno scuro, doccia ad angolo, WC a due pezzi, piastrelle di vetro, pareti bianche, pavimento in cemento, piastrelle multicolore, top blu e ante lisce
Esempio di una stanza da bagno padronale minimal di medie dimensioni con lavabo a bacinella, ante in legno scuro, doccia ad angolo, WC a due pezzi, piastrelle di vetro, pareti bianche, pavimento in cemento, piastrelle multicolore, top blu e ante lisce
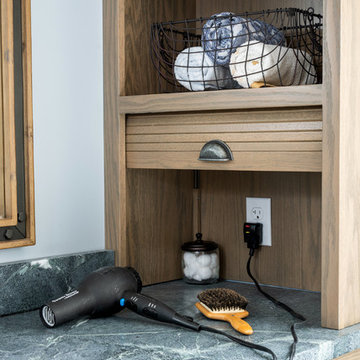
Ispirazione per una grande stanza da bagno padronale classica con ante in stile shaker, ante in legno scuro, vasca freestanding, doccia alcova, pareti blu, pavimento in gres porcellanato, lavabo a bacinella, top in marmo, pavimento multicolore, porta doccia a battente e top blu
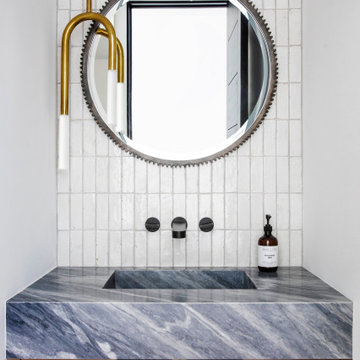
Ispirazione per un bagno di servizio design con ante lisce, ante in legno scuro, piastrelle bianche, pareti bianche, lavabo integrato e top blu
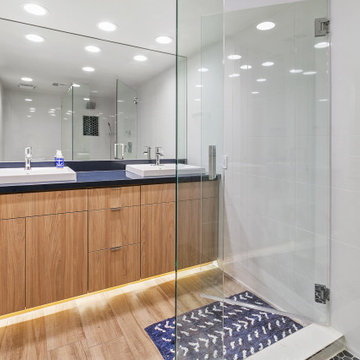
Immagine di una grande stanza da bagno con doccia design con ante lisce, ante in legno scuro, piastrelle bianche, piastrelle in gres porcellanato, pareti bianche, lavabo da incasso, pavimento beige, porta doccia a battente, top blu, due lavabi e mobile bagno sospeso
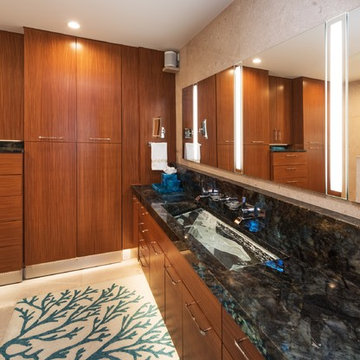
Cabinets designed by Richard Landon. Photography by Greg Hoxsie. Interior design by Valorie Spence of Interior Design Solutions, Maui, Hawaii.
Immagine di una stanza da bagno padronale tropicale con ante lisce, ante in legno scuro, doccia aperta, WC sospeso, piastrelle beige, piastrelle di pietra calcarea, pareti beige, pavimento in pietra calcarea, top in quarzite, pavimento beige, doccia aperta e top blu
Immagine di una stanza da bagno padronale tropicale con ante lisce, ante in legno scuro, doccia aperta, WC sospeso, piastrelle beige, piastrelle di pietra calcarea, pareti beige, pavimento in pietra calcarea, top in quarzite, pavimento beige, doccia aperta e top blu
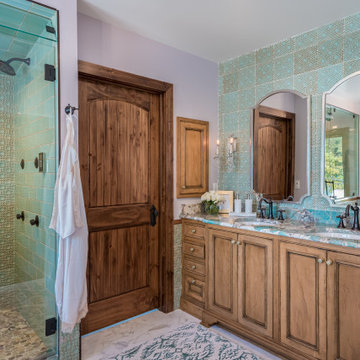
Foto di una grande stanza da bagno padronale tradizionale con consolle stile comò, ante in legno scuro, doccia alcova, WC monopezzo, piastrelle verdi, piastrelle di cemento, pareti viola, pavimento in marmo, lavabo sottopiano, top in marmo, pavimento bianco, porta doccia a battente, top blu, due lavabi, mobile bagno incassato e pareti in mattoni
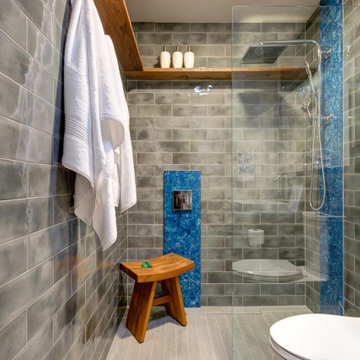
Esempio di una piccola stanza da bagno con doccia bohémian con ante in legno scuro, doccia a filo pavimento, piastrelle grigie, pareti grigie, pavimento grigio, doccia aperta e top blu
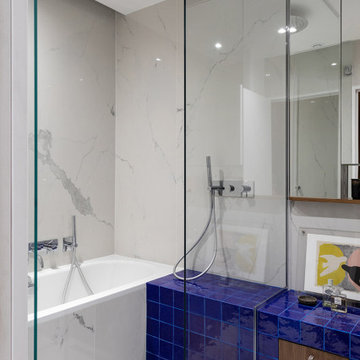
Immagine di una stanza da bagno design con ante lisce, ante in legno scuro, vasca ad alcova, zona vasca/doccia separata, piastrelle bianche, pavimento con piastrelle a mosaico, pavimento bianco, porta doccia a battente, top blu e mobile bagno incassato
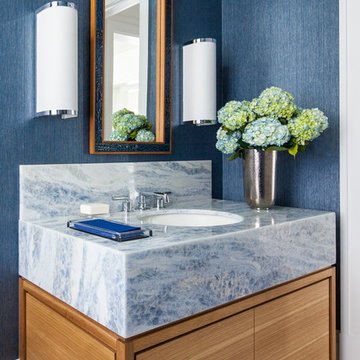
Immagine di una stanza da bagno tradizionale di medie dimensioni con ante lisce, ante in legno scuro, pareti blu, lavabo sottopiano, top in marmo, pavimento bianco e top blu
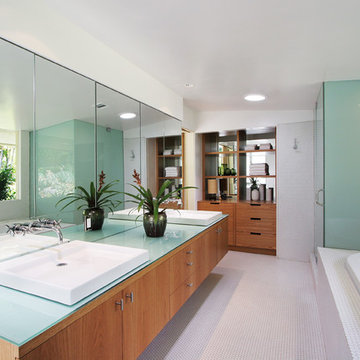
Immagine di una grande stanza da bagno padronale minimal con ante lisce, ante in legno scuro, vasca da incasso, doccia ad angolo, piastrelle bianche, piastrelle a mosaico, pareti bianche, pavimento con piastrelle a mosaico, lavabo a bacinella, top in vetro, porta doccia a battente, pavimento bianco e top blu

Rénovation d'un triplex de 70m² dans un Hôtel Particulier situé dans le Marais.
Le premier enjeu de ce projet était de retravailler et redéfinir l'usage de chacun des espaces de l'appartement. Le jeune couple souhaitait également pouvoir recevoir du monde tout en permettant à chacun de rester indépendant et garder son intimité.
Ainsi, chaque étage de ce triplex offre un grand volume dans lequel vient s'insérer un usage :
Au premier étage, l'espace nuit, avec chambre et salle d'eau attenante.
Au rez-de-chaussée, l'ancien séjour/cuisine devient une cuisine à part entière
En cours anglaise, l'ancienne chambre devient un salon avec une salle de bain attenante qui permet ainsi de recevoir aisément du monde.
Les volumes de cet appartement sont baignés d'une belle lumière naturelle qui a permis d'affirmer une palette de couleurs variée dans l'ensemble des pièces de vie.
Les couleurs intenses gagnent en profondeur en se confrontant à des matières plus nuancées comme le marbre qui confèrent une certaine sobriété aux espaces. Dans un jeu de variations permanentes, le clair-obscur révèle les contrastes de couleurs et de formes et confère à cet appartement une atmosphère à la fois douce et élégante.
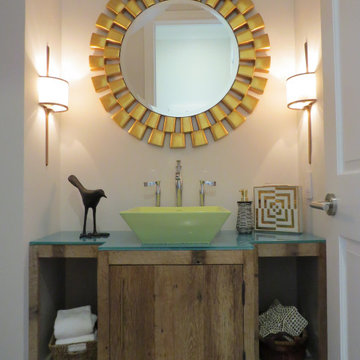
Idee per un piccolo bagno di servizio contemporaneo con ante lisce, ante in legno scuro, pareti bianche, parquet chiaro, lavabo a bacinella, top in vetro e top blu
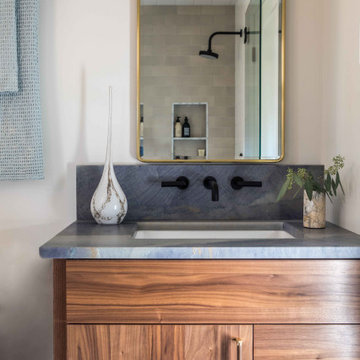
This project started as a cramped cape with little character and extreme water damage, but over the course of several months, it was transformed into a striking modern home with all the bells and whistles. Being just a short walk from Mackworth Island, the homeowner wanted to capitalize on the excellent location, so everything on the exterior and interior was replaced and upgraded. Walls were torn down on the first floor to make the kitchen, dining, and living areas more open to one another. A large dormer was added to the entire back of the house to increase the ceiling height in both bedrooms and create a more functional space. The completed home marries great function and design with efficiency and adds a little boldness to the neighborhood. Design by Tyler Karu Design + Interiors. Photography by Erin Little.
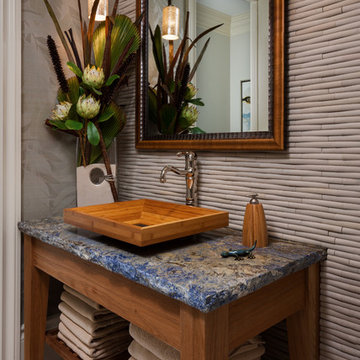
Nick Sargent/Kim Sargent Architectural Photography
Ispirazione per una stanza da bagno tropicale con lavabo a bacinella, ante in legno scuro, piastrelle beige, pareti grigie, pavimento con piastrelle di ciottoli, nessun'anta e top blu
Ispirazione per una stanza da bagno tropicale con lavabo a bacinella, ante in legno scuro, piastrelle beige, pareti grigie, pavimento con piastrelle di ciottoli, nessun'anta e top blu

The tub/shower area also provide plenty of storage with niche areas that can be used while showering or bathing. Providing safe entry and use in the bathing area was important for this homeowner.
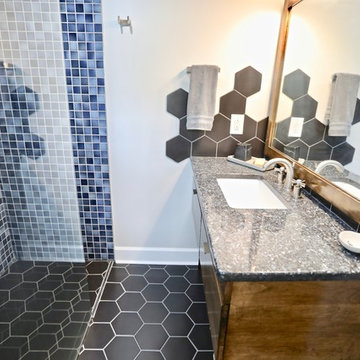
This custom-made midcentury modern vanity was designed around the Client's current furniture in his home. Matching stain on the mirror. The Hexagon relief backsplash is one of a kind.
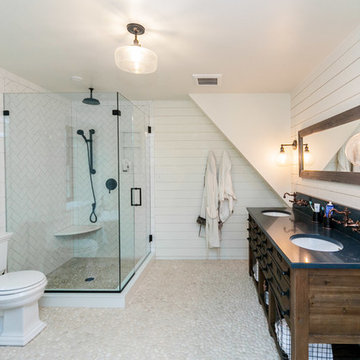
This was a full renovation of a 1920’s home sitting on a five acre lot. This is a beautiful and stately stone home whose interior was a victim of poorly thought-out, dated renovations and a sectioned off apartment taking up a quarter of the home. We changed the layout completely reclaimed the apartment and garage to make this space work for a growing family. We brought back style, elegance and era appropriate details to the main living spaces. Custom cabinetry, amazing carpentry details, reclaimed and natural materials and fixtures all work in unison to make this home complete. Our energetic, fun and positive clients lived through this amazing transformation like pros. The process was collaborative, fun, and organic.
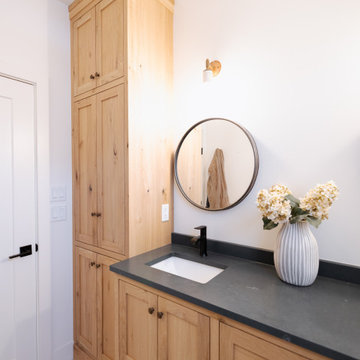
Idee per una stanza da bagno padronale rustica di medie dimensioni con ante con riquadro incassato, ante in legno scuro, piastrelle blu, lastra di pietra, pareti bianche, pavimento con piastrelle in ceramica, lavabo sottopiano, top in quarzo composito, pavimento bianco, top blu, due lavabi e mobile bagno incassato
Bagni con ante in legno scuro e top blu - Foto e idee per arredare
1

