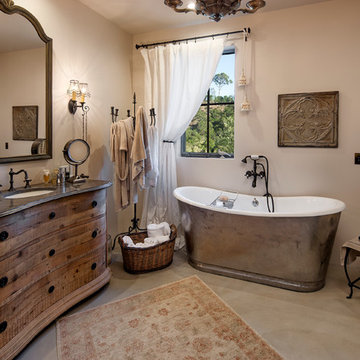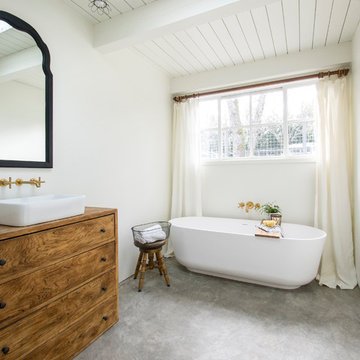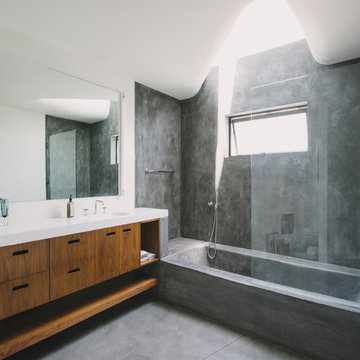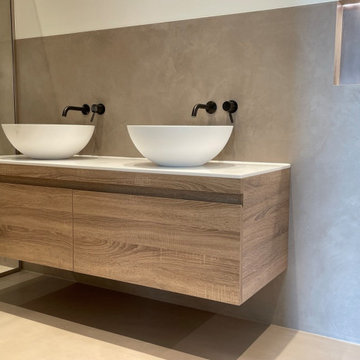Bagni con ante in legno scuro e pavimento in cemento - Foto e idee per arredare
Filtra anche per:
Budget
Ordina per:Popolari oggi
1 - 20 di 1.374 foto
1 di 3

Modern bathroom with glazed brick tile shower and custom tiled tub front in stone mosaic. Features wall mounted vanity with custom mirror and sconce installation. Complete with roman clay plaster wall & ceiling paint for a subtle texture.

Ispirazione per una grande stanza da bagno padronale tradizionale con ante in stile shaker, ante in legno scuro, vasca freestanding, doccia alcova, WC monopezzo, piastrelle grigie, piastrelle in ceramica, pareti bianche, pavimento in cemento, lavabo sottopiano, top in granito, pavimento multicolore, doccia aperta, top nero, panca da doccia, due lavabi e mobile bagno incassato

Plaster walls, teak shower floor, granite counter top, and teak cabinets with custom windows opening into shower.
Immagine di una stanza da bagno moderna con ante lisce, pavimento in cemento, top in granito, ante in legno scuro, doccia a filo pavimento, piastrelle grigie, pavimento grigio, doccia aperta, top grigio, mobile bagno sospeso e soffitto in legno
Immagine di una stanza da bagno moderna con ante lisce, pavimento in cemento, top in granito, ante in legno scuro, doccia a filo pavimento, piastrelle grigie, pavimento grigio, doccia aperta, top grigio, mobile bagno sospeso e soffitto in legno

Idee per una grande stanza da bagno padronale design con ante lisce, ante in legno scuro, doccia doppia, WC monopezzo, piastrelle grigie, pareti grigie, lavabo a bacinella, pavimento grigio, porta doccia a battente, top nero, pavimento in cemento e top in cemento

This close-up captures the sculptural beauty of a modern bathroom's details, where the monochrome palette speaks volumes in its simplicity. The sleek black taps emerges from the microcement wall with a bold presence, casting a graceful arc over the pristine white vessel sink. The interplay of shadow and light dances on the white countertop, highlighting the sink's clean lines and the tap's matte finish. The textured backdrop of the microcement wall adds depth and a tactile dimension, creating a canvas that emphasizes the fixtures' contemporary design. This image is a celebration of modern minimalism, where the elegance of each element is amplified by the serene and sophisticated environment it inhabits.

Another update project we did in the same Townhome community in Culver city. This time more towards Modern Farmhouse / Transitional design.
Kitchen cabinets were completely refinished with new hardware installed. The black island is a great center piece to the white / gold / brown color scheme.
The hallway Guest bathroom was partially updated with new fixtures, vanity, toilet, shower door and floor tile.
that's what happens when older style white subway tile came back into fashion. They fit right in with the other updates.

Jean Bai/Konstrukt Photo
Esempio di una piccola stanza da bagno padronale moderna con ante lisce, ante in legno scuro, doccia doppia, WC sospeso, piastrelle nere, piastrelle in ceramica, pareti nere, pavimento in cemento, lavabo a colonna, pavimento grigio e doccia aperta
Esempio di una piccola stanza da bagno padronale moderna con ante lisce, ante in legno scuro, doccia doppia, WC sospeso, piastrelle nere, piastrelle in ceramica, pareti nere, pavimento in cemento, lavabo a colonna, pavimento grigio e doccia aperta

Esempio di una grande stanza da bagno padronale industriale con vasca freestanding, doccia doppia, piastrelle grigie, pareti grigie, pavimento in cemento, lavabo a bacinella, top in legno, nessun'anta, ante in legno scuro, WC sospeso e top marrone

Ryan Gamma Photography
Idee per una grande stanza da bagno padronale contemporanea con lavabo sottopiano, ante lisce, ante in legno scuro, top in quarzo composito, vasca freestanding, pareti bianche, pavimento in cemento, doccia a filo pavimento, WC monopezzo, pavimento grigio, piastrelle bianche, piastrelle in gres porcellanato, doccia aperta, top bianco, due lavabi, mobile bagno sospeso e soffitto in legno
Idee per una grande stanza da bagno padronale contemporanea con lavabo sottopiano, ante lisce, ante in legno scuro, top in quarzo composito, vasca freestanding, pareti bianche, pavimento in cemento, doccia a filo pavimento, WC monopezzo, pavimento grigio, piastrelle bianche, piastrelle in gres porcellanato, doccia aperta, top bianco, due lavabi, mobile bagno sospeso e soffitto in legno

The goal of this project was to build a house that would be energy efficient using materials that were both economical and environmentally conscious. Due to the extremely cold winter weather conditions in the Catskills, insulating the house was a primary concern. The main structure of the house is a timber frame from an nineteenth century barn that has been restored and raised on this new site. The entirety of this frame has then been wrapped in SIPs (structural insulated panels), both walls and the roof. The house is slab on grade, insulated from below. The concrete slab was poured with a radiant heating system inside and the top of the slab was polished and left exposed as the flooring surface. Fiberglass windows with an extremely high R-value were chosen for their green properties. Care was also taken during construction to make all of the joints between the SIPs panels and around window and door openings as airtight as possible. The fact that the house is so airtight along with the high overall insulatory value achieved from the insulated slab, SIPs panels, and windows make the house very energy efficient. The house utilizes an air exchanger, a device that brings fresh air in from outside without loosing heat and circulates the air within the house to move warmer air down from the second floor. Other green materials in the home include reclaimed barn wood used for the floor and ceiling of the second floor, reclaimed wood stairs and bathroom vanity, and an on-demand hot water/boiler system. The exterior of the house is clad in black corrugated aluminum with an aluminum standing seam roof. Because of the extremely cold winter temperatures windows are used discerningly, the three largest windows are on the first floor providing the main living areas with a majestic view of the Catskill mountains.

Bathroom.
Ispirazione per una stanza da bagno padronale country con lavabo sottopiano, ante in legno scuro, vasca freestanding, pareti beige, pavimento in cemento e ante lisce
Ispirazione per una stanza da bagno padronale country con lavabo sottopiano, ante in legno scuro, vasca freestanding, pareti beige, pavimento in cemento e ante lisce

Maison contemporaine avec bardage bois ouverte sur la nature
Immagine di una stanza da bagno con doccia contemporanea di medie dimensioni con ante in legno scuro, pavimento in cemento, pavimento grigio, doccia a filo pavimento, piastrelle beige, lavabo da incasso, top in legno, porta doccia a battente, top marrone, un lavabo e mobile bagno incassato
Immagine di una stanza da bagno con doccia contemporanea di medie dimensioni con ante in legno scuro, pavimento in cemento, pavimento grigio, doccia a filo pavimento, piastrelle beige, lavabo da incasso, top in legno, porta doccia a battente, top marrone, un lavabo e mobile bagno incassato

This master bath radiates a sense of tranquility that can best be described as serene. This master retreat boasts a walnut double vanity, free-standing bath tub, concrete flooring and sunk-in shower with frameless glass enclosure. Simple and thoughtful accents blend seamlessly and create a spa-like feel.

STARP ESTUDI
Esempio di una stanza da bagno con doccia contemporanea con nessun'anta, ante in legno scuro, doccia a filo pavimento, lavabo a bacinella, top in legno, pareti beige, pavimento in cemento, pavimento beige, doccia aperta e top marrone
Esempio di una stanza da bagno con doccia contemporanea con nessun'anta, ante in legno scuro, doccia a filo pavimento, lavabo a bacinella, top in legno, pareti beige, pavimento in cemento, pavimento beige, doccia aperta e top marrone

G Family Construction
Esempio di una stanza da bagno padronale country con ante in legno scuro, vasca freestanding, pareti bianche, pavimento in cemento, lavabo a bacinella, pavimento grigio e ante lisce
Esempio di una stanza da bagno padronale country con ante in legno scuro, vasca freestanding, pareti bianche, pavimento in cemento, lavabo a bacinella, pavimento grigio e ante lisce

Vicugo Foto www.vicugo.com
Idee per un piccolo bagno di servizio mediterraneo con nessun'anta, ante in legno scuro, WC a due pezzi, piastrelle rosa, piastrelle in ceramica, pavimento in cemento, lavabo a bacinella, top in legno, pareti bianche e top marrone
Idee per un piccolo bagno di servizio mediterraneo con nessun'anta, ante in legno scuro, WC a due pezzi, piastrelle rosa, piastrelle in ceramica, pavimento in cemento, lavabo a bacinella, top in legno, pareti bianche e top marrone

Photo by Alen Lin
Idee per una stanza da bagno moderna con ante lisce, ante in legno scuro, vasca/doccia, pavimento in cemento e top bianco
Idee per una stanza da bagno moderna con ante lisce, ante in legno scuro, vasca/doccia, pavimento in cemento e top bianco

© www.edwardcaldwellphoto.com
Idee per una stanza da bagno padronale contemporanea di medie dimensioni con doccia a filo pavimento, lavabo sottopiano, ante lisce, ante in legno scuro, WC monopezzo, piastrelle verdi, piastrelle in ceramica, pavimento in cemento, top in vetro riciclato e pareti verdi
Idee per una stanza da bagno padronale contemporanea di medie dimensioni con doccia a filo pavimento, lavabo sottopiano, ante lisce, ante in legno scuro, WC monopezzo, piastrelle verdi, piastrelle in ceramica, pavimento in cemento, top in vetro riciclato e pareti verdi

In this serene bathroom setting, the warmth of natural wood blends seamlessly with the cool sophistication of brown microcement walls, embodying a balance between organic charm and refined modernity. The twin vessel sinks sit gracefully atop a floating wooden vanity, their pristine white curves juxtaposed against the matte black fixtures, creating a striking visual dialogue. The recessed shelf, subtly illuminated, offers a niche for luxury toiletries, adding a touch of opulence to the minimalist design. The smooth, uninterrupted microcement surfaces provide not only an aesthetic appeal but also functional ease, highlighting the thoughtful craftsmanship that went into creating this tranquil retreat. This image encapsulates a design philosophy where functionality meets beauty, resulting in a space that is as calming as it is elegant.

Idee per una piccola stanza da bagno per bambini design con ante lisce, ante in legno scuro, vasca ad alcova, vasca/doccia, WC monopezzo, piastrelle blu, piastrelle di vetro, pareti bianche, pavimento in cemento, lavabo sottopiano, top in quarzo composito, pavimento grigio, doccia aperta, top nero e un lavabo
Bagni con ante in legno scuro e pavimento in cemento - Foto e idee per arredare
1

