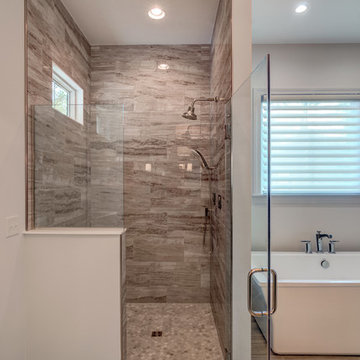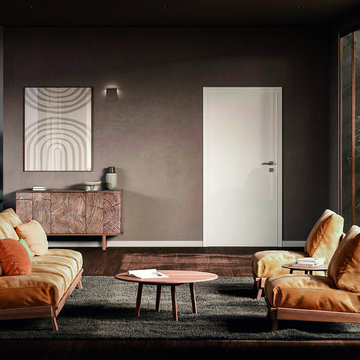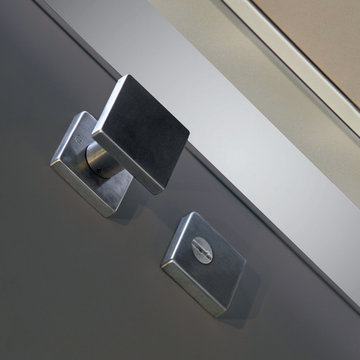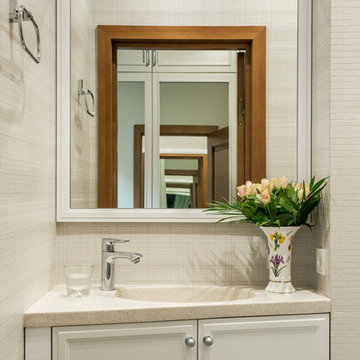Bagni classici - Foto e idee per arredare
Filtra anche per:
Budget
Ordina per:Popolari oggi
2781 - 2800 di 818.822 foto
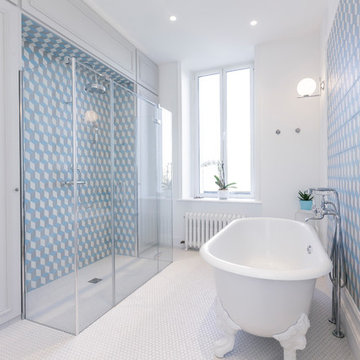
Immagine di una grande stanza da bagno classica con vasca con piedi a zampa di leone, doccia a filo pavimento, piastrelle blu, piastrelle di cemento, pavimento con piastrelle a mosaico, pavimento bianco, porta doccia a battente e pareti bianche
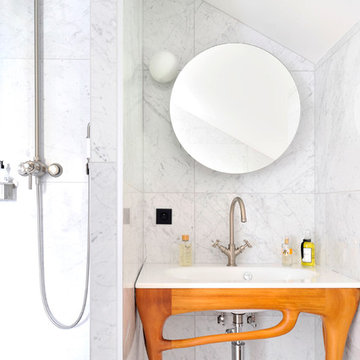
Frenchie Cristogatin
Foto di una stanza da bagno con doccia tradizionale con nessun'anta, doccia ad angolo, piastrelle grigie, lavabo integrato e top bianco
Foto di una stanza da bagno con doccia tradizionale con nessun'anta, doccia ad angolo, piastrelle grigie, lavabo integrato e top bianco
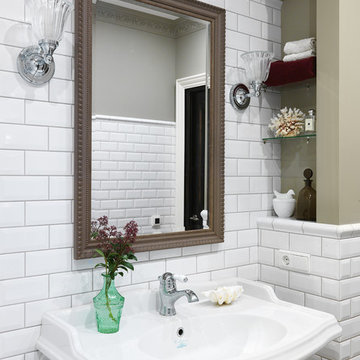
Foto di una stanza da bagno tradizionale con piastrelle bianche, piastrelle diamantate, pareti grigie e lavabo sospeso
Trova il professionista locale adatto per il tuo progetto
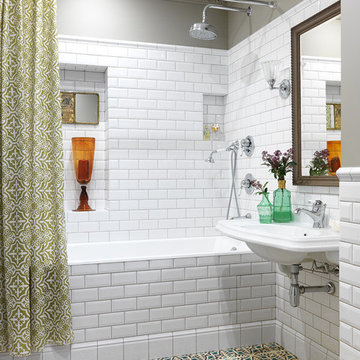
Esempio di una stanza da bagno padronale chic con vasca ad alcova, vasca/doccia, piastrelle bianche, piastrelle diamantate, pareti grigie, lavabo sospeso, pavimento multicolore e doccia con tenda
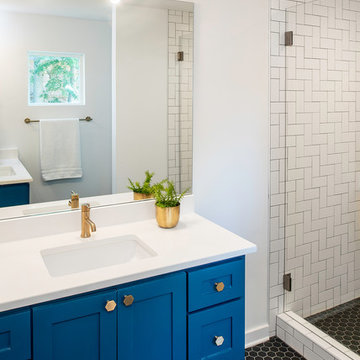
Esempio di una stanza da bagno con doccia classica di medie dimensioni con ante in stile shaker, ante blu, doccia alcova, piastrelle bianche, piastrelle in gres porcellanato, pareti bianche, pavimento in gres porcellanato, lavabo sottopiano, top in superficie solida, pavimento nero e top bianco
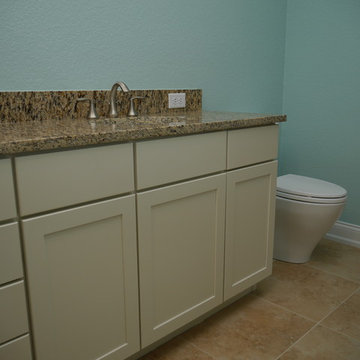
New custom built home by William Webb of Focus Homes in Lakeland FL
Idee per una stanza da bagno con doccia chic di medie dimensioni con ante lisce, ante beige, WC a due pezzi, pareti blu, pavimento con piastrelle in ceramica, lavabo da incasso, top in granito, pavimento beige, top multicolore, doccia alcova, piastrelle beige, doccia aperta e piastrelle di pietra calcarea
Idee per una stanza da bagno con doccia chic di medie dimensioni con ante lisce, ante beige, WC a due pezzi, pareti blu, pavimento con piastrelle in ceramica, lavabo da incasso, top in granito, pavimento beige, top multicolore, doccia alcova, piastrelle beige, doccia aperta e piastrelle di pietra calcarea
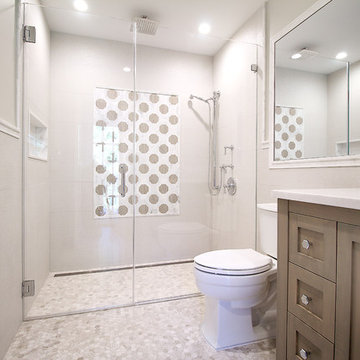
Immagine di una stanza da bagno con doccia chic di medie dimensioni con ante con riquadro incassato, ante beige, doccia a filo pavimento, WC monopezzo, piastrelle beige, piastrelle in gres porcellanato, pareti beige, pavimento in marmo, lavabo sottopiano, top in marmo, pavimento beige, porta doccia a battente e top bianco
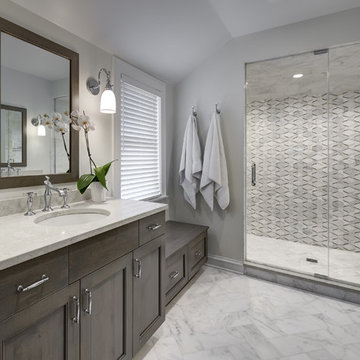
This master bath is outfitted with his and hers sinks. The flooring, bench and floor in the shower are all heated! The marble flooring, built in storage bench and specialty shower tile wrap up this project making it elegant and beautiful to look at!
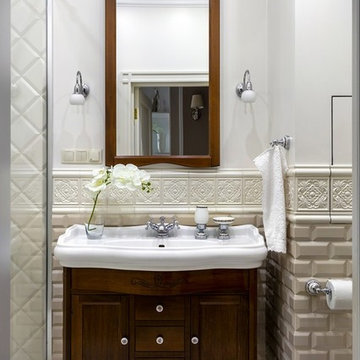
Антон Лихтарович
Esempio di una stanza da bagno con doccia chic con ante in stile shaker, ante in legno bruno, doccia alcova, piastrelle beige, piastrelle diamantate, pareti bianche, lavabo da incasso e pavimento bianco
Esempio di una stanza da bagno con doccia chic con ante in stile shaker, ante in legno bruno, doccia alcova, piastrelle beige, piastrelle diamantate, pareti bianche, lavabo da incasso e pavimento bianco
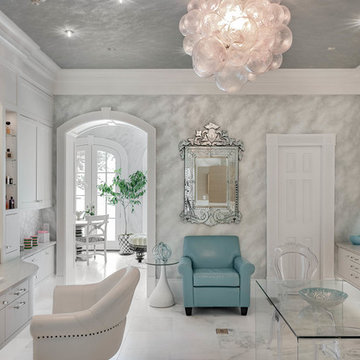
Rob Karosis
Idee per un'ampia stanza da bagno padronale tradizionale con ante lisce, ante bianche, pavimento in marmo, lavabo a bacinella, top in marmo, pavimento grigio e top grigio
Idee per un'ampia stanza da bagno padronale tradizionale con ante lisce, ante bianche, pavimento in marmo, lavabo a bacinella, top in marmo, pavimento grigio e top grigio

This existing client reached out to MMI Design for help shortly after the flood waters of Harvey subsided. Her home was ravaged by 5 feet of water throughout the first floor. What had been this client's long-term dream renovation became a reality, turning the nightmare of Harvey's wrath into one of the loveliest homes designed to date by MMI. We led the team to transform this home into a showplace. Our work included a complete redesign of her kitchen and family room, master bathroom, two powders, butler's pantry, and a large living room. MMI designed all millwork and cabinetry, adjusted the floor plans in various rooms, and assisted the client with all material specifications and furnishings selections. Returning these clients to their beautiful '"new" home is one of MMI's proudest moments!

The Atkinson is a spacious ranch plan with three or more bedrooms. The main living areas, including formal dining, share an open layout with 10'ceilings. The kitchen has a generous island with counter dining, a spacious pantry, and breakfast area with multiple windows. The family rooms is shown here with direct vent fireplace with stone hearth and surround and built-in bookcases. Enjoy premium outdoor living space with a large covered patio with optional direct vent fireplace. The primary bedroom is located off a semi-private hall and has a trey ceiling and triple window. The luxury primary bath with separate vanities is shown here with standalone tub and tiled shower. Bedrooms two and three share a hall bath, and there is a spacious utility room with folding counter. Exterior details include a covered front porch, dormers, separate garage doors, and hip roof.
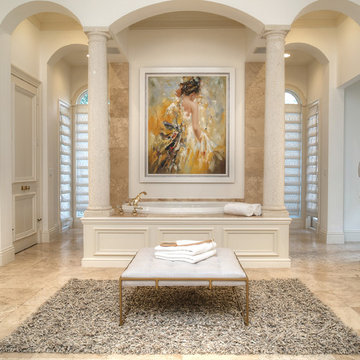
Stunning Master Bathroom
Photos by Fredrik Bergstrom
Ispirazione per una stanza da bagno padronale tradizionale con pavimento con piastrelle in ceramica, pavimento beige, ante con riquadro incassato, ante beige, vasca da incasso, piastrelle beige, pareti bianche e top beige
Ispirazione per una stanza da bagno padronale tradizionale con pavimento con piastrelle in ceramica, pavimento beige, ante con riquadro incassato, ante beige, vasca da incasso, piastrelle beige, pareti bianche e top beige

Ispirazione per una stanza da bagno padronale classica di medie dimensioni con ante lisce, ante in legno bruno, vasca da incasso, zona vasca/doccia separata, WC monopezzo, piastrelle grigie, piastrelle in gres porcellanato, pareti bianche, pavimento in gres porcellanato, top in superficie solida, pavimento bianco, doccia aperta e top bianco
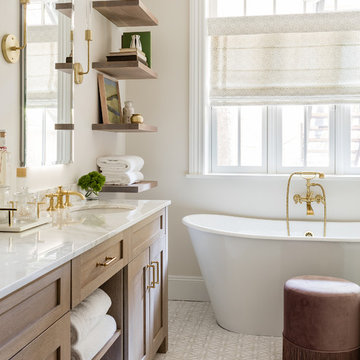
We completely reconfigured this 2-level home in a Boston historic neighborhood to bring it to today’s style of living. The mechanical room was in the center of the lower level. We shifted its location along with nearly every other space in the home. It’s now a stunning, bright entertaining space. We selected beautiful furnishings that offer a fresh take on traditional. A complete new home – start to finish.
Bagni classici - Foto e idee per arredare
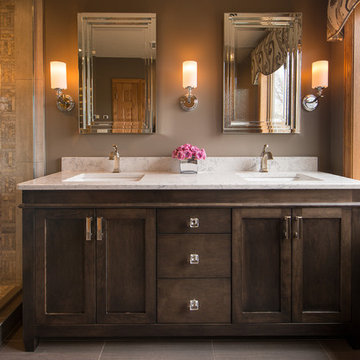
Removed a large unused corner tub to add a double custom vanity as well as a huge shower. This change opened up access to the window, brought in more light and created a serene space for my clients.
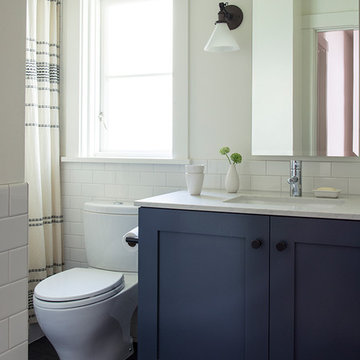
Andy Beers
Esempio di una stanza da bagno per bambini tradizionale di medie dimensioni con ante in stile shaker, ante blu, vasca ad alcova, WC a due pezzi, piastrelle in ceramica, pareti bianche, pavimento in linoleum, lavabo sottopiano, top in quarzo composito, pavimento nero, doccia con tenda, top bianco e piastrelle bianche
Esempio di una stanza da bagno per bambini tradizionale di medie dimensioni con ante in stile shaker, ante blu, vasca ad alcova, WC a due pezzi, piastrelle in ceramica, pareti bianche, pavimento in linoleum, lavabo sottopiano, top in quarzo composito, pavimento nero, doccia con tenda, top bianco e piastrelle bianche
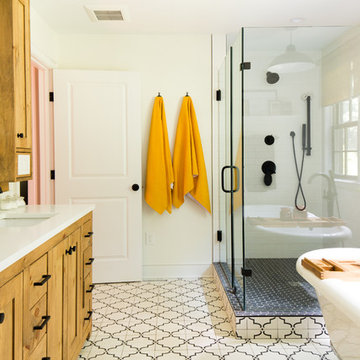
This large bathroom remodel feature a clawfoot soaking tub, a large glass enclosed walk in shower, a private water closet, large floor to ceiling linen closet and a custom reclaimed wood vanity made by Limitless Woodworking. Light fixtures and door hardware were provided by Houzz. This modern bohemian bathroom also showcases a cement tile flooring, a feature wall and simple decor to tie everything together.
140





