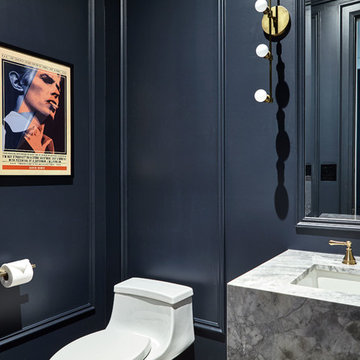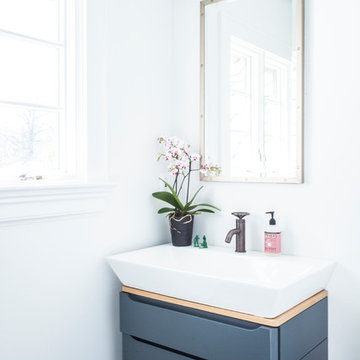Bagni classici con pavimento marrone - Foto e idee per arredare
Filtra anche per:
Budget
Ordina per:Popolari oggi
1 - 20 di 19.206 foto
1 di 3

Foto di una stanza da bagno con doccia classica con ante in legno scuro, doccia a filo pavimento, piastrelle multicolore, pareti bianche, pavimento con piastrelle effetto legno, lavabo sottopiano, pavimento marrone, porta doccia a battente, top beige, nicchia, panca da doccia, un lavabo, mobile bagno incassato e ante con riquadro incassato

Foto di una grande stanza da bagno padronale tradizionale con ante lisce, ante bianche, pareti blu, top in quarzite, pavimento marrone, doccia alcova, pavimento in legno massello medio, lavabo sottopiano, doccia aperta, top grigio, un lavabo e mobile bagno incassato

Idee per un bagno di servizio chic con ante lisce, ante in legno scuro, piastrelle grigie, pareti bianche, pavimento in legno massello medio, lavabo a bacinella, pavimento marrone e top bianco

Grey metro tiled bathroom, creating a classic yet modern feel.
Photography By Jamie Mason
Immagine di una stanza da bagno tradizionale con lavabo a colonna, doccia alcova, WC a due pezzi, piastrelle grigie, piastrelle diamantate, pareti bianche, parquet scuro e pavimento marrone
Immagine di una stanza da bagno tradizionale con lavabo a colonna, doccia alcova, WC a due pezzi, piastrelle grigie, piastrelle diamantate, pareti bianche, parquet scuro e pavimento marrone

Idee per un bagno di servizio chic con pareti grigie, pavimento in legno massello medio, lavabo a bacinella e pavimento marrone

Clients wanted to keep a powder room on the first floor and desired to relocate it away from kitchen and update the look. We needed to minimize the powder room footprint and tuck it into a service area instead of an open public area.
We minimize the footprint and tucked the PR across from the basement stair which created a small ancillary room and buffer between the adjacent rooms. We used a small wall hung basin to make the small room feel larger by exposing more of the floor footprint. Wainscot paneling was installed to create balance, scale and contrasting finishes.
The new powder room exudes simple elegance from the polished nickel hardware, rich contrast and delicate accent lighting. The space is comfortable in scale and leaves you with a sense of eloquence.
Jonathan Kolbe, Photographer

Immagine di una grande stanza da bagno padronale chic con lavabo sottopiano, vasca freestanding, doccia aperta, parquet scuro, doccia aperta, WC a due pezzi, piastrelle bianche, piastrelle di marmo, pareti bianche, top in quarzo composito, pavimento marrone e top bianco

Our clients called us wanting to not only update their master bathroom but to specifically make it more functional. She had just had knee surgery, so taking a shower wasn’t easy. They wanted to remove the tub and enlarge the shower, as much as possible, and add a bench. She really wanted a seated makeup vanity area, too. They wanted to replace all vanity cabinets making them one height, and possibly add tower storage. With the current layout, they felt that there were too many doors, so we discussed possibly using a barn door to the bedroom.
We removed the large oval bathtub and expanded the shower, with an added bench. She got her seated makeup vanity and it’s placed between the shower and the window, right where she wanted it by the natural light. A tilting oval mirror sits above the makeup vanity flanked with Pottery Barn “Hayden” brushed nickel vanity lights. A lit swing arm makeup mirror was installed, making for a perfect makeup vanity! New taller Shiloh “Eclipse” bathroom cabinets painted in Polar with Slate highlights were installed (all at one height), with Kohler “Caxton” square double sinks. Two large beautiful mirrors are hung above each sink, again, flanked with Pottery Barn “Hayden” brushed nickel vanity lights on either side. Beautiful Quartzmasters Polished Calacutta Borghini countertops were installed on both vanities, as well as the shower bench top and shower wall cap.
Carrara Valentino basketweave mosaic marble tiles was installed on the shower floor and the back of the niches, while Heirloom Clay 3x9 tile was installed on the shower walls. A Delta Shower System was installed with both a hand held shower and a rainshower. The linen closet that used to have a standard door opening into the middle of the bathroom is now storage cabinets, with the classic Restoration Hardware “Campaign” pulls on the drawers and doors. A beautiful Birch forest gray 6”x 36” floor tile, laid in a random offset pattern was installed for an updated look on the floor. New glass paneled doors were installed to the closet and the water closet, matching the barn door. A gorgeous Shades of Light 20” “Pyramid Crystals” chandelier was hung in the center of the bathroom to top it all off!
The bedroom was painted a soothing Magnetic Gray and a classic updated Capital Lighting “Harlow” Chandelier was hung for an updated look.
We were able to meet all of our clients needs by removing the tub, enlarging the shower, installing the seated makeup vanity, by the natural light, right were she wanted it and by installing a beautiful barn door between the bathroom from the bedroom! Not only is it beautiful, but it’s more functional for them now and they love it!
Design/Remodel by Hatfield Builders & Remodelers | Photography by Versatile Imaging

Idee per una piccola stanza da bagno con doccia tradizionale con ante in stile shaker, ante bianche, vasca da incasso, vasca/doccia, WC monopezzo, piastrelle grigie, piastrelle diamantate, pareti bianche, pavimento in laminato, lavabo sottopiano, top in quarzo composito, pavimento marrone, porta doccia scorrevole, top bianco, un lavabo e mobile bagno incassato

Foto di un bagno di servizio chic con ante con riquadro incassato, ante grigie, piastrelle bianche, parquet scuro, lavabo a bacinella, pavimento marrone, top bianco e mobile bagno freestanding

One of our favorite ways to encourage client's to go bold is in their powder bathrooms.
Photo by Emily Minton Redfield
Ispirazione per un bagno di servizio chic di medie dimensioni con pareti multicolore, pavimento in legno massello medio, top in marmo, pavimento marrone, top bianco e lavabo sottopiano
Ispirazione per un bagno di servizio chic di medie dimensioni con pareti multicolore, pavimento in legno massello medio, top in marmo, pavimento marrone, top bianco e lavabo sottopiano

Esempio di una stanza da bagno tradizionale con ante con riquadro incassato, ante blu, doccia alcova, piastrelle bianche, pareti bianche, pavimento in legno massello medio, lavabo sottopiano, pavimento marrone, doccia aperta e top bianco

Foto di un bagno di servizio classico con ante grigie, WC monopezzo, piastrelle blu, pareti bianche, pavimento in legno massello medio, lavabo sottopiano, top in quarzite e pavimento marrone

Classic, timeless and ideally positioned on a sprawling corner lot set high above the street, discover this designer dream home by Jessica Koltun. The blend of traditional architecture and contemporary finishes evokes feelings of warmth while understated elegance remains constant throughout this Midway Hollow masterpiece unlike no other. This extraordinary home is at the pinnacle of prestige and lifestyle with a convenient address to all that Dallas has to offer.

Idee per un piccolo bagno di servizio classico con nessun'anta, ante bianche, WC monopezzo, piastrelle blu, pareti blu, parquet scuro, lavabo a consolle, top in quarzo composito, pavimento marrone, top bianco, mobile bagno freestanding e carta da parati

Idee per un grande bagno di servizio chic con pareti blu, parquet chiaro, lavabo a consolle e pavimento marrone

Phil Goldman Photography
Esempio di un piccolo bagno di servizio classico con ante in stile shaker, ante blu, pareti blu, pavimento in legno massello medio, lavabo sottopiano, top in quarzo composito, pavimento marrone e top bianco
Esempio di un piccolo bagno di servizio classico con ante in stile shaker, ante blu, pareti blu, pavimento in legno massello medio, lavabo sottopiano, top in quarzo composito, pavimento marrone e top bianco

This master bath was dark and dated. Although a large space, the area felt small and obtrusive. By removing the columns and step up, widening the shower and creating a true toilet room I was able to give the homeowner a truly luxurious master retreat. (check out the before pictures at the end) The ceiling detail was the icing on the cake! It follows the angled wall of the shower and dressing table and makes the space seem so much larger than it is. The homeowners love their Nantucket roots and wanted this space to reflect that.

A refreshed and calming palette of blue and white is granted an extra touch of class with richly patterend wallpaper, custom sconces and crisp wainscoting.

Foto di una piccola stanza da bagno classica con ante grigie, pareti grigie, parquet scuro, lavabo a bacinella, pavimento marrone e ante lisce
Bagni classici con pavimento marrone - Foto e idee per arredare
1

