Bagni classici ampi - Foto e idee per arredare
Filtra anche per:
Budget
Ordina per:Popolari oggi
1 - 20 di 8.105 foto
1 di 3

The main space features a soaking tub and vanity, while the sauna, shower and toilet rooms are arranged along one side of the room.
Gus Cantavero Photography

Esempio di un'ampia stanza da bagno padronale classica con ante in stile shaker, ante bianche, vasca freestanding, doccia alcova, piastrelle grigie, piastrelle in gres porcellanato, pareti grigie, lavabo sottopiano, pavimento grigio, porta doccia a battente e top bianco

We removed the long wall of mirrors and moved the tub into the empty space at the left end of the vanity. We replaced the carpet with a beautiful and durable Luxury Vinyl Plank. We simply refaced the double vanity with a shaker style.

Beautiful relaxing freestanding tub surrounded by luxurious elements such as Carrera marble tile flooring and brushed gold bath filler. Our favorite feature is the custom functional ledge below the window!

Idee per un'ampia stanza da bagno padronale chic con ante con bugna sagomata, ante beige, vasca freestanding, piastrelle grigie, pareti beige, pavimento in gres porcellanato, lavabo sottopiano, pavimento beige, top beige, due lavabi e mobile bagno incassato

Felix Sanchez (www.felixsanchez.com)
Immagine di un'ampia stanza da bagno padronale tradizionale con lavabo sottopiano, ante bianche, piastrelle a mosaico, pareti blu, parquet scuro, piastrelle beige, piastrelle grigie, top in marmo, pavimento marrone, top bianco, ante con riquadro incassato, vasca con piedi a zampa di leone, due lavabi e mobile bagno incassato
Immagine di un'ampia stanza da bagno padronale tradizionale con lavabo sottopiano, ante bianche, piastrelle a mosaico, pareti blu, parquet scuro, piastrelle beige, piastrelle grigie, top in marmo, pavimento marrone, top bianco, ante con riquadro incassato, vasca con piedi a zampa di leone, due lavabi e mobile bagno incassato
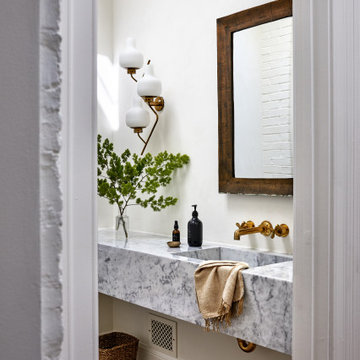
Stripped of its original charm with sagging floors and water leaks, this 1900 row house was prime for a full renovation. While the staircase and marble fireplace are original, everything from the white oak flooring, crown, applied, and base moldings, to the archways and brass door hardware is new; yet they all feel original to the house. Other projects included removing soffits and tucking away randomly placed support beams and posts, relocating and expanding the kitchen, renovating each bathroom – and adding a new one, upgrading all the mechanical, electric and plumbing systems, removing a fireplace, and regrading the back patio for proper drainage and added greenery. The project is a perfect study of juxtaposing new and old, classic and modern.
Photography Stacy Zarin Goldberg

Immagine di un'ampia stanza da bagno padronale tradizionale con ante in stile shaker, ante marroni, vasca freestanding, doccia aperta, piastrelle bianche, piastrelle in gres porcellanato, pareti grigie, pavimento in marmo, lavabo sottopiano, top in quarzo composito, pavimento bianco, doccia aperta, top bianco, panca da doccia, un lavabo e mobile bagno freestanding

This stunning Gainesville bathroom design is a spa style retreat with a large vanity, freestanding tub, and spacious open shower. The Shiloh Cabinetry vanity with a Windsor door style in a Stonehenge finish on Alder gives the space a warm, luxurious feel, accessorized with Top Knobs honey bronze finish hardware. The large L-shaped vanity space has ample storage including tower cabinets with a make up vanity in the center. Large beveled framed mirrors to match the vanity fit neatly between each tower cabinet and Savoy House light fixtures are a practical addition that also enhances the style of the space. An engineered quartz countertop, plus Kohler Archer sinks and Kohler Purist faucets complete the vanity area. A gorgeous Strom freestanding tub add an architectural appeal to the room, paired with a Kohler bath faucet, and set against the backdrop of a Stone Impressions Lotus Shadow Thassos Marble tiled accent wall with a chandelier overhead. Adjacent to the tub is the spacious open shower style featuring Soci 3x12 textured white tile, gold finish Kohler showerheads, and recessed storage niches. A large, arched window offers natural light to the space, and towel hooks plus a radiator towel warmer sit just outside the shower. Happy Floors Northwind white 6 x 36 wood look porcelain floor tile in a herringbone pattern complete the look of this space.
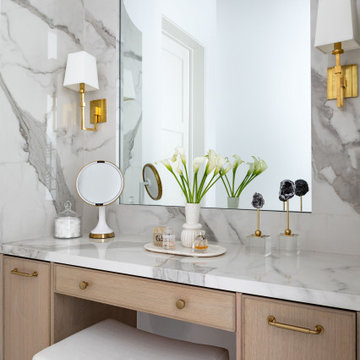
Esempio di un'ampia stanza da bagno padronale tradizionale con ante in legno chiaro, vasca freestanding, doccia alcova, piastrelle grigie, pareti bianche, pavimento in marmo, lavabo da incasso, pavimento grigio, porta doccia a battente, toilette e mobile bagno incassato

Master bath with heated floors, herringbone pattern tile, Verser Cabinets, and his and her sinks and closets.
Foto di un'ampia stanza da bagno padronale tradizionale con ante bianche, vasca freestanding, WC a due pezzi, piastrelle bianche, piastrelle in gres porcellanato, pareti bianche, pavimento in gres porcellanato, lavabo sottopiano, top in quarzite, pavimento grigio, porta doccia a battente, top bianco, panca da doccia, due lavabi e mobile bagno incassato
Foto di un'ampia stanza da bagno padronale tradizionale con ante bianche, vasca freestanding, WC a due pezzi, piastrelle bianche, piastrelle in gres porcellanato, pareti bianche, pavimento in gres porcellanato, lavabo sottopiano, top in quarzite, pavimento grigio, porta doccia a battente, top bianco, panca da doccia, due lavabi e mobile bagno incassato
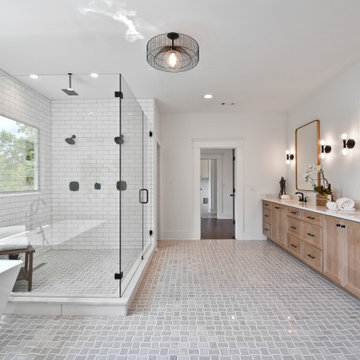
The master bathroom, which was once a living room in the quadplex, got outfitted with a 10' double vanity, double head and rain head shower with glass enclosure and a large soaking tub. Oh, and yes an original fireplace is intact!

This dream bathroom has everything one can wish for an ideal bathroom escape. It doesn’t just look fabulous – it works well and it is built to stand the test of time.
This bathroom was designed as a private oasis, a place to relax and unwind. Spa-like environment is created by expansive double-sink custom vanity, an elegant free standing tub, and a spacious two-person barrier-free shower with a floating bench. Toilet is concealed within a separate nook behind a pocket door.
Main bathroom area is outlined by a tray ceiling perimeter. The room looks open, airy and spacious. Nothing interferes with the ceiling design and overall space configuration. It hasn’t always been that way. Former layout had serious pitfalls that made the room look much smaller. The shower concealed behind solid walls protruded into the main area clashing with the tray ceiling geometry. Massive shower stall took up significant amount of the room leaving no continuous wall space for a double sink vanity. There were two separate vanities with a dead corner space between them. At the same time, the toilet room was quite spacious with just one fixture in the far end.
New layout not only looks better, it allows for a better functionality and fully reveals the space potential. The toilet was relocated to occupy the former linen closet space slightly expanded into adjacent walk-in closet. Shower was moved into the bigger alcove, away from the tray ceiling area. It opened up the room while giving space for a gorgeous wall-to-wall vanity. Having a full glass wall, the shower extends the space even further. Sparkling glass creates no barrier to the eyesight. The room feels clean, breezy and extra spacious. Gorgeous frameless shower enclosure with glass-to-glass clamps and hinges shows off premium tile designs of the accent shower wall.
Free standing tub remained in its original place in front of the window. With no solid shower walls nearby, it became a focal point adorned with the new crystal chandelier above it. This two-tier gorgeous chandelier makes the bathroom feel incredibly grand. A touch of luxury is showing up in timeless polished chrome faucet finish selections as well.
New expansive custom vanity has his and her full height linen towers, his and her sink cabinets with two individual banks of drawers on the sides and one shared drawer cabinet in the middle containing a charging station in the upper drawer.
Vanity counter tops and floating shower seat top are made of high-end quartz.
Vessel sinks resemble the shape and style of the free-standing tub.
To make the room feel even more spacious and to showcase the shower area in the reflection, a full size mirror is installed over the vanity. Crystal sconces are installed directly into the mirror.
Crisp classic white tile gives the room a timeless sense of polish and luxury. Walls around the perimeter of the entire bathroom are tiled half way. Three rows of 12”x 24” porcelain tile resembling white marble are crowned with a thin row of intricate glass tiles with marble accents, and a chair rail tile.
Tile design flows into a spacious barrier-free two-person walk-in shower. Two more tile patterns of the same tile collection are brought into play. Rear wall is adorned with a picture frame made out of 12”x12” tiles laid at 45 degree angle within the same chair rail and glass tile border. Shower floor is made of small hexagon tiles for proper drainage.
Shower area has two hidden from plain sight niches to contain shampoo bottles and toiletries. The rear side of the niches is made of glass mosaics for a waterfall effect.
To showcase the picture frame inside the shower, the accent shower wall is washed with cascading light from a discrete LED strip tucked in a cove behind “floating” shower ceiling platform.
Multiple shower heads (two ceiling-mount rain heads, one multi-functional wall mount shower head, and a handheld shower) are able to provide a fully customizable shower experience.
Despite of many hard surfaces and shiny finishes, which can sometimes lead to a cold impersonal feeling, this bathroom is cozy and truly welcoming. This sense of warms is maintained by exclusive multi-functional layered lighting. Carefully designed groups of lights (all having a dimmer control) can be used simultaneously, in various combinations, or separately to create numerous different effects and perfect atmosphere for every mood and occasion. Some lights have smart controls and can be operated remotely.
Amazing effect can be achieved by dimmable toe kick perimeter lighting. With the ceiling lights turned off, the vanity looks as if it is floating in the air. Multifaceted crystal fixtures produce cascades of sparkling rainbow reflections dancing around the room and creating an illusion of a starry sky.
Programmable radiant heating floor offers additional warmth and comfort to the room.
This bathroom is well suited for either a quick morning shower or a night in for ultimate relaxation with a champagne toast and a long soak in the freestanding tub.

On "his" side of the vanity we installed two roll out drawers for storage and added an electrical outlet on the top one so that items can charge while put away.
Photography by Chris Veith
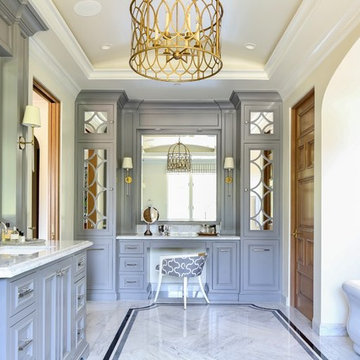
Ispirazione per un'ampia stanza da bagno padronale chic con ante con riquadro incassato, ante blu, vasca freestanding, pavimento in marmo, lavabo sottopiano, top in marmo, top bianco, pareti beige e pavimento multicolore

Esempio di un'ampia stanza da bagno padronale tradizionale con ante in stile shaker, ante grigie, vasca freestanding, zona vasca/doccia separata, WC a due pezzi, piastrelle multicolore, piastrelle di vetro, pareti multicolore, pavimento con piastrelle in ceramica, lavabo da incasso, top in quarzo composito, pavimento multicolore, porta doccia a battente e top bianco
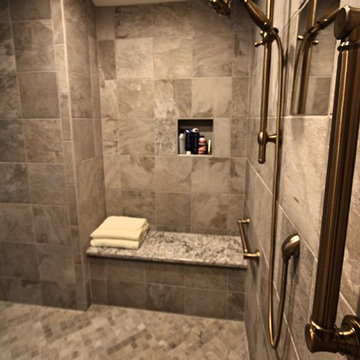
Zero Entry Shower includes a bench seat, shower niches, and a fog free mirror for shaving.
Fixtures are from the Delta Brilliance Collection in the Champagne Bronze Finish.
Photos by Guthmann Construction

Dustin Peck Photography
Idee per un'ampia stanza da bagno padronale classica con ante in stile shaker, ante beige, vasca freestanding, doccia ad angolo, WC monopezzo, piastrelle beige, piastrelle in gres porcellanato, pareti beige, pavimento con piastrelle in ceramica, lavabo a bacinella, top in granito, pavimento beige e porta doccia a battente
Idee per un'ampia stanza da bagno padronale classica con ante in stile shaker, ante beige, vasca freestanding, doccia ad angolo, WC monopezzo, piastrelle beige, piastrelle in gres porcellanato, pareti beige, pavimento con piastrelle in ceramica, lavabo a bacinella, top in granito, pavimento beige e porta doccia a battente
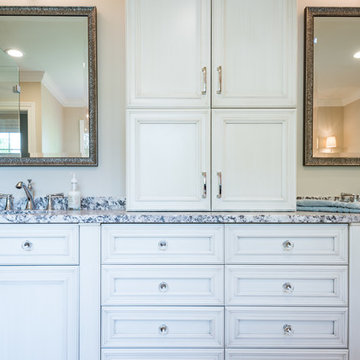
Immagine di un'ampia stanza da bagno padronale tradizionale con ante con riquadro incassato, ante beige, vasca freestanding, doccia ad angolo, WC monopezzo, pistrelle in bianco e nero, piastrelle di marmo, pareti beige, pavimento in marmo, lavabo sottopiano, top in quarzite, pavimento bianco e porta doccia a battente

A luxury aging in place shower with extra space to mange a wheelchair. This amazing shower offers the full bathing experience with confidence along with ADA Accessibility. The shower control was specifically place at a lower level at he entrance before entering the shower. Two tile colors gives a two-toned look and feel.
Bagni classici ampi - Foto e idee per arredare
1

