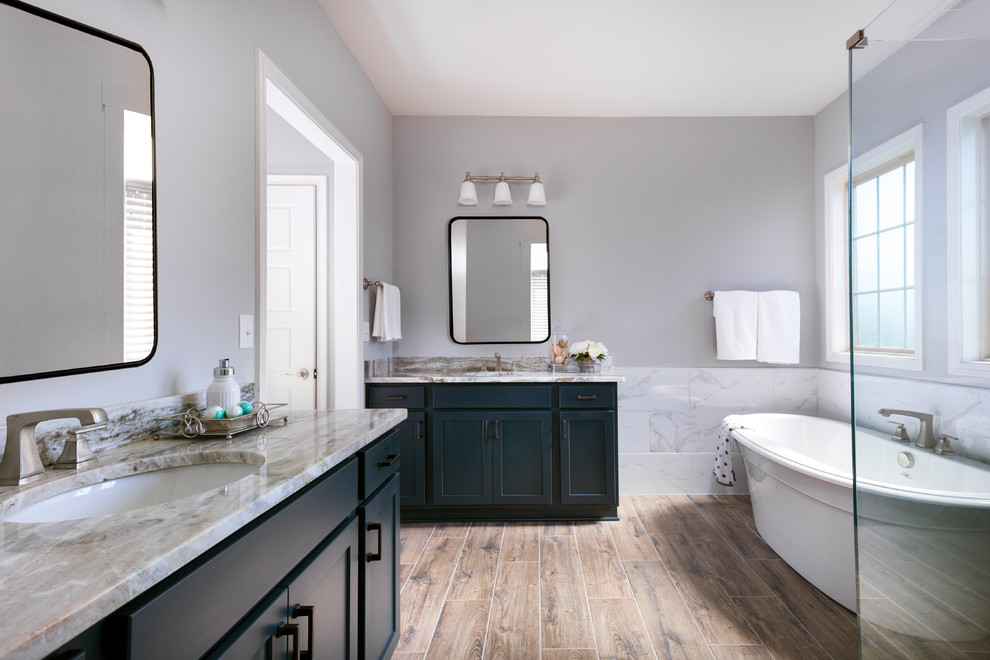
The Atkinson Model at Sanders Garden
The Atkinson is a spacious ranch plan with three or more bedrooms. The main living areas, including formal dining, share an open layout with 10'ceilings. The kitchen has a generous island with counter dining, a spacious pantry, and breakfast area with multiple windows. The family rooms is shown here with direct vent fireplace with stone hearth and surround and built-in bookcases. Enjoy premium outdoor living space with a large covered patio with optional direct vent fireplace. The primary bedroom is located off a semi-private hall and has a trey ceiling and triple window. The luxury primary bath with separate vanities is shown here with standalone tub and tiled shower. Bedrooms two and three share a hall bath, and there is a spacious utility room with folding counter. Exterior details include a covered front porch, dormers, separate garage doors, and hip roof.

Wall color