Bagni classici con lavabo rettangolare - Foto e idee per arredare
Filtra anche per:
Budget
Ordina per:Popolari oggi
1 - 20 di 1.808 foto
1 di 3

Esempio di una stanza da bagno padronale classica di medie dimensioni con ante lisce, ante grigie, doccia alcova, WC monopezzo, piastrelle in ceramica, pareti bianche, pavimento in vinile, lavabo rettangolare, top in quarzo composito, pavimento marrone, porta doccia a battente, top bianco, panca da doccia, un lavabo, mobile bagno incassato e soffitto a volta

Josh Caldwell Photography
Esempio di una stanza da bagno tradizionale con vasca ad angolo, doccia ad angolo, piastrelle blu, piastrelle di vetro, pareti beige, lavabo rettangolare, pavimento beige e doccia aperta
Esempio di una stanza da bagno tradizionale con vasca ad angolo, doccia ad angolo, piastrelle blu, piastrelle di vetro, pareti beige, lavabo rettangolare, pavimento beige e doccia aperta

Esempio di una grande stanza da bagno con doccia tradizionale con nessun'anta, ante in legno scuro, doccia alcova, WC a due pezzi, piastrelle grigie, pareti bianche, lavabo rettangolare, pavimento multicolore, porta doccia a battente, top nero, nicchia, un lavabo, mobile bagno incassato e pareti in perlinato

Foto di una grande stanza da bagno per bambini tradizionale con ante in stile shaker, ante blu, vasca ad alcova, doccia doppia, orinatoio, piastrelle bianche, piastrelle diamantate, pareti bianche, pavimento con piastrelle a mosaico, lavabo rettangolare, pavimento blu, porta doccia a battente, panca da doccia, due lavabi e mobile bagno incassato
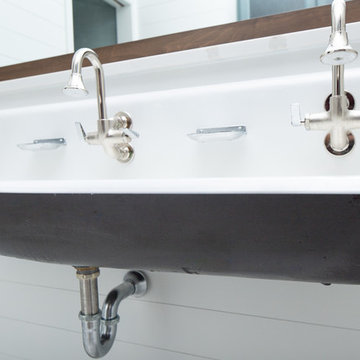
Ispirazione per una stanza da bagno classica di medie dimensioni con ante blu, vasca ad alcova, vasca/doccia, WC a due pezzi, piastrelle diamantate, pareti bianche, pavimento con piastrelle in ceramica, lavabo rettangolare, top in quarzo composito, pavimento multicolore, doccia con tenda e top bianco
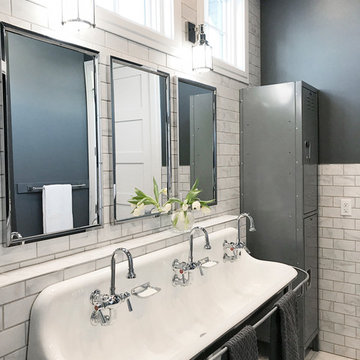
Esempio di una stanza da bagno per bambini classica di medie dimensioni con ante grigie, doccia alcova, piastrelle diamantate e lavabo rettangolare

Textured tile shower has a linear drain and a rainhead with a hand held, in addition to a shower niche and 2 benches for a relaxing shower experience.
Photos by Chris Veith
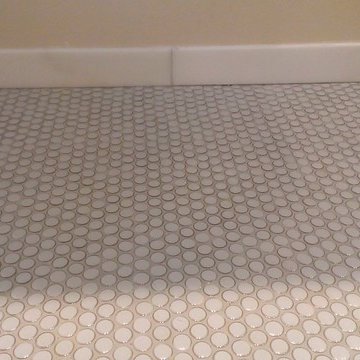
Custom Surface Solutions (www.css-tile.com) - Owner Craig Thompson (512) 430-1215. This project shows the remodel of a small 1950's vintage home master bathroom. 8"" x 18" Calcutta gold marble tile was used on the shower walls and floor wall base and ceramic gray penny tile on the floor. Shower includes curbless pan / floor, dual shower boxes, frameless glass slider, trough duel fixture sink and chrome fixtures.
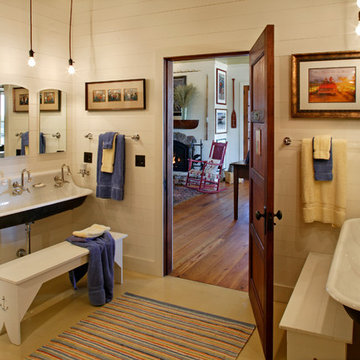
Tom Gatlin
Foto di una stanza da bagno tradizionale con lavabo rettangolare e piastrelle beige
Foto di una stanza da bagno tradizionale con lavabo rettangolare e piastrelle beige
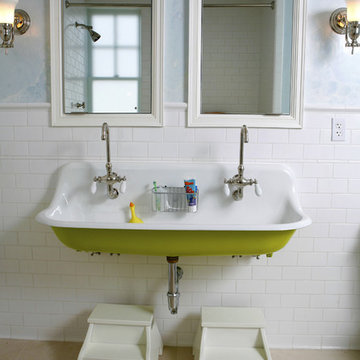
This Pacific Heights home required dramatic structural improvements before the final architectural vision could be fully realized. The project included the transformation of an unfinished Basement into a climate-controlled Wine Room, finished Mechanical Room, unique Man's Den, Au-pair Suite, and Laundry Room with tiled Dog Shower. The Main Floor was entirely altered. Both the front and rear yards were completely landscaped and a new wrap-around hardwood deck augmented the southern wing. Solar panels were added to the roof and the exterior was completely refinished.
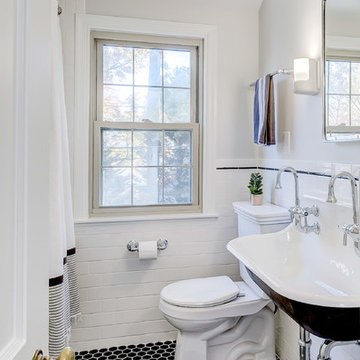
Esempio di una piccola stanza da bagno con doccia tradizionale con WC a due pezzi, pareti grigie, pavimento con piastrelle in ceramica, lavabo rettangolare, pavimento nero e doccia con tenda

Download our free ebook, Creating the Ideal Kitchen. DOWNLOAD NOW
This unit, located in a 4-flat owned by TKS Owners Jeff and Susan Klimala, was remodeled as their personal pied-à-terre, and doubles as an Airbnb property when they are not using it. Jeff and Susan were drawn to the location of the building, a vibrant Chicago neighborhood, 4 blocks from Wrigley Field, as well as to the vintage charm of the 1890’s building. The entire 2 bed, 2 bath unit was renovated and furnished, including the kitchen, with a specific Parisian vibe in mind.
Although the location and vintage charm were all there, the building was not in ideal shape -- the mechanicals -- from HVAC, to electrical, plumbing, to needed structural updates, peeling plaster, out of level floors, the list was long. Susan and Jeff drew on their expertise to update the issues behind the walls while also preserving much of the original charm that attracted them to the building in the first place -- heart pine floors, vintage mouldings, pocket doors and transoms.
Because this unit was going to be primarily used as an Airbnb, the Klimalas wanted to make it beautiful, maintain the character of the building, while also specifying materials that would last and wouldn’t break the budget. Susan enjoyed the hunt of specifying these items and still coming up with a cohesive creative space that feels a bit French in flavor.
Parisian style décor is all about casual elegance and an eclectic mix of old and new. Susan had fun sourcing some more personal pieces of artwork for the space, creating a dramatic black, white and moody green color scheme for the kitchen and highlighting the living room with pieces to showcase the vintage fireplace and pocket doors.
Photographer: @MargaretRajic
Photo stylist: @Brandidevers
Do you have a new home that has great bones but just doesn’t feel comfortable and you can’t quite figure out why? Contact us here to see how we can help!

This bathroom is shared by a family of four, and can be close quarters in the mornings with a cramped shower and single vanity. However, without having anywhere to expand into, the bathroom size could not be changed. Our solution was to keep it bright and clean. By removing the tub and having a clear shower door, you give the illusion of more open space. The previous tub/shower area was cut down a few inches in order to put a 48" vanity in, which allowed us to add a trough sink and double faucets. Though the overall size only changed a few inches, they are now able to have two people utilize the sink area at the same time. White subway tile with gray grout, hexagon shower floor and accents, wood look vinyl flooring, and a white vanity kept this bathroom classic and bright.

Ispirazione per una grande stanza da bagno padronale tradizionale con consolle stile comò, ante con finitura invecchiata, vasca con piedi a zampa di leone, doccia doppia, WC a due pezzi, piastrelle beige, piastrelle in pietra, pareti beige, pavimento in travertino, lavabo rettangolare, top in quarzite, pavimento beige, porta doccia a battente e top marrone
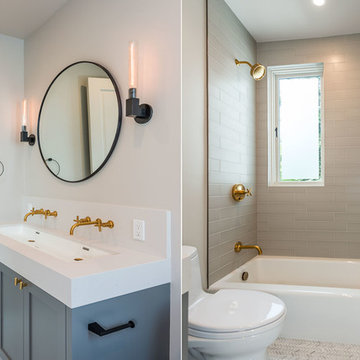
Foto di una piccola stanza da bagno per bambini chic con ante in stile shaker, ante blu, vasca ad alcova, doccia alcova, WC monopezzo, piastrelle grigie, piastrelle in ceramica, pareti bianche, pavimento con piastrelle in ceramica, lavabo rettangolare, top in quarzo composito, pavimento grigio e doccia aperta

This very small bathroom was visually expanded by removing the tub/shower curtain at the end of the room and replacing it with a full-width dual shower/steamshower. A tub-fill spout was installed to serve as a baby tub filler/toddler "shower." The pedestal trough sink was used to open up the floor space, and an art deco cabinet was modified to a minimal depth to hold other bathroom essentials. The medicine cabinet is custom-made, has two receptacles in it, and is 8" deep.

A family of four shares this one full bath on the top floor of an historic Mt. Baker home, and before the renovation, a big clawfoot tub that no one in the family enjoyed showering in took up most of an already tight space. Add in the fact that the homeowners' taste leans modern while their home is solidly tradtitional and our challenge was clear: design a bathroom that allowed a crowd to get ready in the morning and balanced our clients' personal style with what made sense in the context of this older home.
The finished bathroom includes a trough sink so two people can be brushing teeth at the same time, a floating vanity with tons of storage, and a shower carved out of space borrowed from an adjacent hallway closet.

This bathroom is shared by a family of four, and can be close quarters in the mornings with a cramped shower and single vanity. However, without having anywhere to expand into, the bathroom size could not be changed. Our solution was to keep it bright and clean. By removing the tub and having a clear shower door, you give the illusion of more open space. The previous tub/shower area was cut down a few inches in order to put a 48" vanity in, which allowed us to add a trough sink and double faucets. Though the overall size only changed a few inches, they are now able to have two people utilize the sink area at the same time. White subway tile with gray grout, hexagon shower floor and accents, wood look vinyl flooring, and a white vanity kept this bathroom classic and bright.
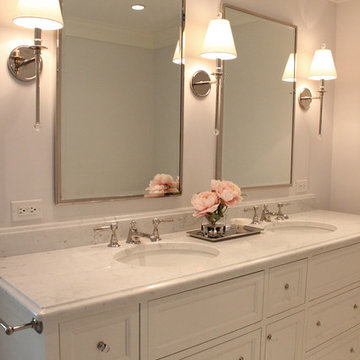
Bathroom
Foto di una stanza da bagno con doccia classica con ante con riquadro incassato, ante bianche, doccia alcova, WC a due pezzi, pareti grigie, pavimento in marmo, lavabo rettangolare, top in marmo, pavimento grigio e porta doccia a battente
Foto di una stanza da bagno con doccia classica con ante con riquadro incassato, ante bianche, doccia alcova, WC a due pezzi, pareti grigie, pavimento in marmo, lavabo rettangolare, top in marmo, pavimento grigio e porta doccia a battente

After photos of completely renovated master bathroom
Photo Credit: Jane Beiles
Immagine di una stanza da bagno padronale tradizionale di medie dimensioni con vasca freestanding, ante in stile shaker, ante in legno bruno, doccia ad angolo, pareti bianche, pavimento in gres porcellanato, lavabo rettangolare, top in quarzo composito, pavimento bianco, porta doccia a battente, piastrelle beige e piastrelle diamantate
Immagine di una stanza da bagno padronale tradizionale di medie dimensioni con vasca freestanding, ante in stile shaker, ante in legno bruno, doccia ad angolo, pareti bianche, pavimento in gres porcellanato, lavabo rettangolare, top in quarzo composito, pavimento bianco, porta doccia a battente, piastrelle beige e piastrelle diamantate
Bagni classici con lavabo rettangolare - Foto e idee per arredare
1

