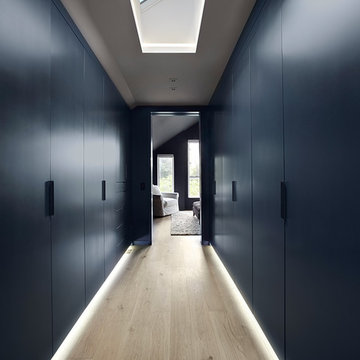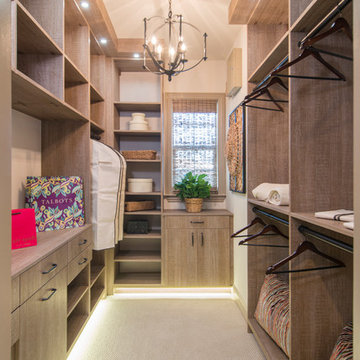Armadi e Cabine Armadio beige
Filtra anche per:
Budget
Ordina per:Popolari oggi
241 - 260 di 18.721 foto
1 di 2
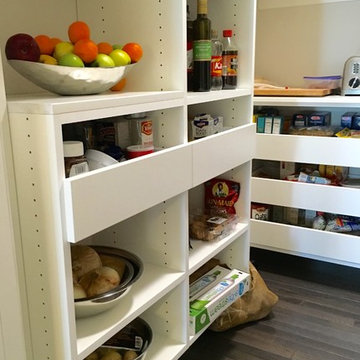
Landing space, baskets and pull out half drawers add function and ease to this pantry.
Immagine di una cabina armadio unisex moderna di medie dimensioni con nessun'anta, ante bianche e parquet scuro
Immagine di una cabina armadio unisex moderna di medie dimensioni con nessun'anta, ante bianche e parquet scuro
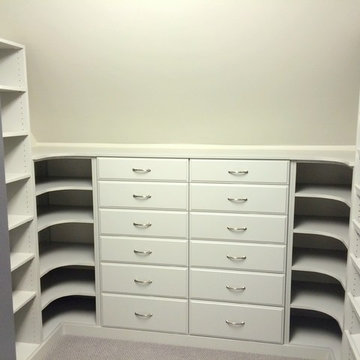
Corner shelves maximize the space which is slightly limited by the short angled ceiling on this one wall. Lots of purses and shoes will fit there.
Idee per armadi e cabine armadio tradizionali
Idee per armadi e cabine armadio tradizionali
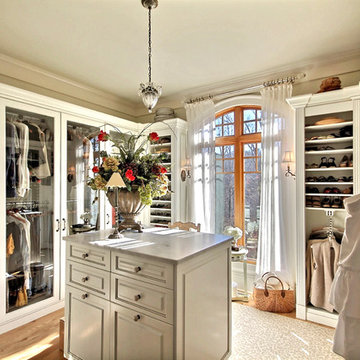
Idee per uno spazio per vestirsi tradizionale con ante bianche e parquet chiaro

We built 24" deep boxes to really showcase the beauty of this walk-in closet. Taller hanging was installed for longer jackets and dusters, and short hanging for scarves. Custom-designed jewelry trays were added. Valet rods were mounted to help organize outfits and simplify packing for trips. A pair of antique benches makes the space inviting.
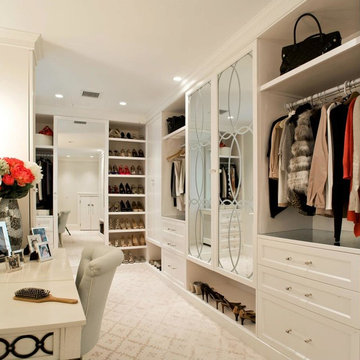
J Allen Smith Design/Build
Foto di una grande cabina armadio unisex tradizionale con ante con riquadro incassato, ante bianche, moquette e pavimento beige
Foto di una grande cabina armadio unisex tradizionale con ante con riquadro incassato, ante bianche, moquette e pavimento beige
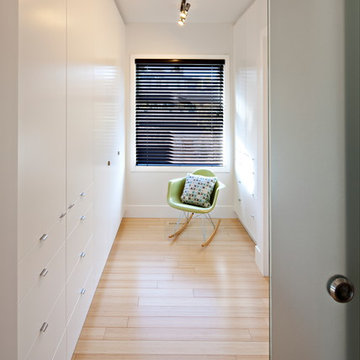
Esempio di una piccola cabina armadio unisex contemporanea con ante lisce, ante bianche, parquet chiaro e pavimento beige
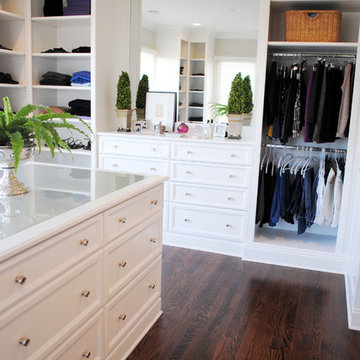
Master closet
Immagine di uno spazio per vestirsi per donna chic con ante con riquadro incassato, ante bianche e parquet scuro
Immagine di uno spazio per vestirsi per donna chic con ante con riquadro incassato, ante bianche e parquet scuro
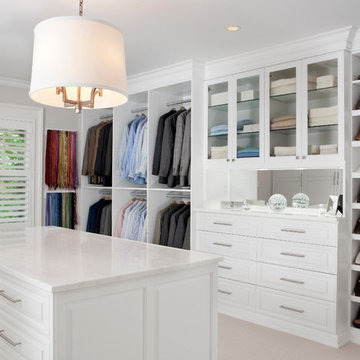
We built this stunning dressing room in maple wood with a crisp white painted finish. The space features a bench radiator cover, hutch, center island, enclosed shoe wall with numerous shelves and cubbies, abundant hanging storage, Revere Style doors and a vanity. The beautiful marble counter tops and other decorative items were supplied by the homeowner. The Island has deep velvet lined drawers, double jewelry drawers, large hampers and decorative corbels under the extended overhang. The hutch has clear glass shelves, framed glass door fronts and surface mounted LED lighting. The dressing room features brushed chrome tie racks, belt racks, scarf racks and valet rods.
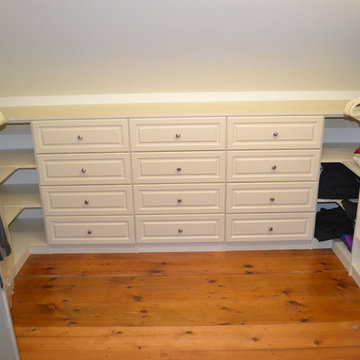
Old farmhouse addition w/ sloped ceiling master closet. Wraparound shelving w/ twelve drawer section, short and long hanging sections. Almond finish
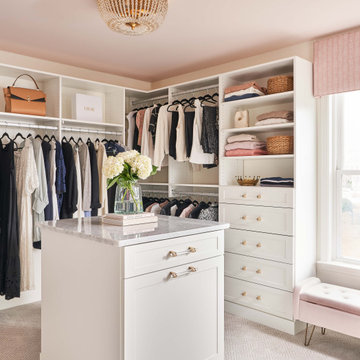
Builder: Watershed Builders
Photography: Michael Blevins
A large, blush pink walk-in closet in Charlotte with long hangs, open shelving, brass and acrylic hardware and a marble countertop custom island which holds jewelry storage and a double laundry hamper.

This built-in closet system allows for a larger bedroom space while still creating plenty of storage.
Foto di un armadio incassato minimalista con ante lisce, ante in legno scuro, parquet chiaro e soffitto in legno
Foto di un armadio incassato minimalista con ante lisce, ante in legno scuro, parquet chiaro e soffitto in legno
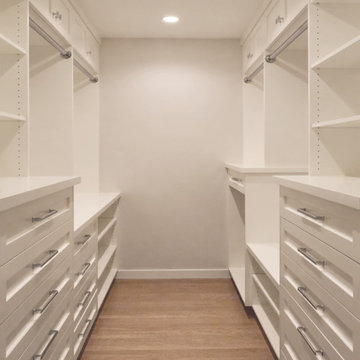
Primary walk in closet with white built in cabinets
Immagine di armadi e cabine armadio classici
Immagine di armadi e cabine armadio classici

A walk-in closet is a luxurious and practical addition to any home, providing a spacious and organized haven for clothing, shoes, and accessories.
Typically larger than standard closets, these well-designed spaces often feature built-in shelves, drawers, and hanging rods to accommodate a variety of wardrobe items.
Ample lighting, whether natural or strategically placed fixtures, ensures visibility and adds to the overall ambiance. Mirrors and dressing areas may be conveniently integrated, transforming the walk-in closet into a private dressing room.
The design possibilities are endless, allowing individuals to personalize the space according to their preferences, making the walk-in closet a functional storage area and a stylish retreat where one can start and end the day with ease and sophistication.
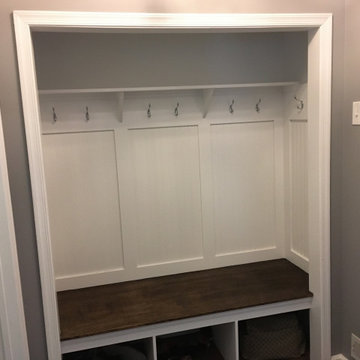
An existing 8 foot wide and 2 foot deep closet with sliding doors was too cumbersome to use. This project was performed at the foyer are of the typically used entry into the home. Eliminating the sliding doors picked up valuable access to the new mud room. paneling, coat hooks, shelf, bench and cubby spaces under the bench were added to create a more accessible space for the typical trading off of indoor and outdoor attire.
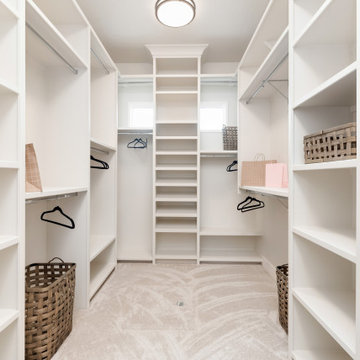
Immagine di una grande cabina armadio unisex country con nessun'anta, ante bianche, moquette e pavimento grigio
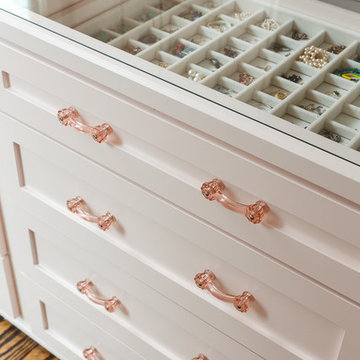
When you have a client with a love for fashion and accessories, you work with them to design their dream closet. From the island that displays jewelry–with its own accessory, a sparkling chandelier—to the blush colored Schumacher walls and custom cabinetry for museum quality organization, this master closet is the homeowner's dream come true.
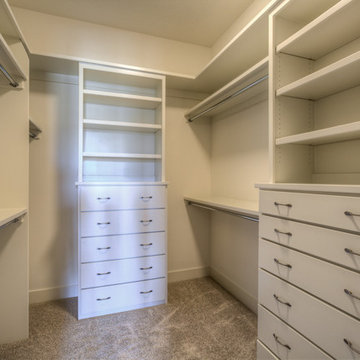
Photos of a custom Riviera plan we recently built for a client. This open-concept ranch plan features a center stone fireplace in great room, ceiling details, large walk-in pantry, dining area in kitchen, large master bath with walk-in tile shower. finished basement and so much more. We can custom build any of our plans! 402.672.5550 #buildalandmark #ranchfloorplan #newhome #homebuilder
Photos of a custom Riviera plan we recently built for a client. This open-concept ranch plan features a center stone fireplace in great room, ceiling details, large walk-in pantry, dining area in kitchen, large master bath with walk-in tile shower. finished basement and so much more. We can custom build any of our plans! 402.672.5550 #buildalandmark #ranchfloorplan #newhome #homebuilder photos by Tim Perry
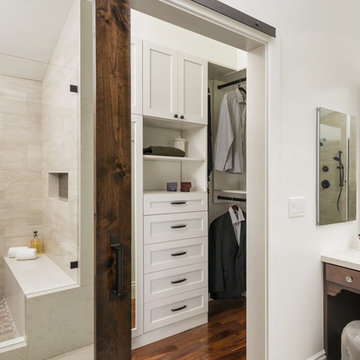
Traditional master bathroom remodel featuring a custom wooden vanity with single basin and makeup counter, high-end bronze plumbing fixtures, a porcelain, marble and glass custom walk-in shower, custom master closet with reclaimed wood barn door. photo by Exceptional Frames.
Armadi e Cabine Armadio beige
13
