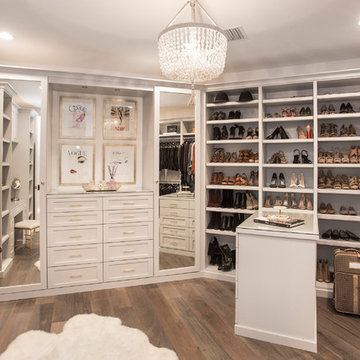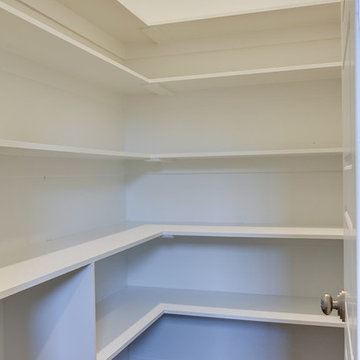Armadi e Cabine Armadio beige
Filtra anche per:
Budget
Ordina per:Popolari oggi
181 - 200 di 18.726 foto
1 di 2

© ZAC and ZAC
Esempio di una grande cabina armadio unisex tradizionale con ante con riquadro incassato, ante nere, moquette e pavimento beige
Esempio di una grande cabina armadio unisex tradizionale con ante con riquadro incassato, ante nere, moquette e pavimento beige
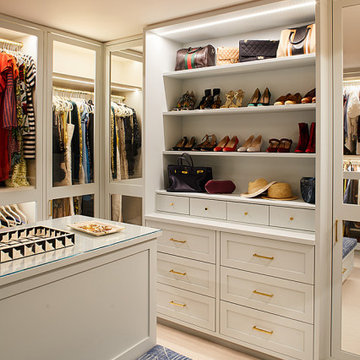
This Cobble Hill Brownstone for a family of five is a fun and captivating design, the perfect blend of the wife’s love of English country style and the husband’s preference for modern. The young power couple, her the co-founder of Maisonette and him an investor, have three children and a dog, requiring that all the surfaces, finishes and, materials used throughout the home are both beautiful and durable to make every room a carefree space the whole family can enjoy.
The primary design challenge for this project was creating both distinct places for the family to live their day to day lives and also a whole floor dedicated to formal entertainment. The clients entertain large dinners on a monthly basis as part of their profession. We solved this by adding an extension on the Garden and Parlor levels. This allowed the Garden level to function as the daily family operations center and the Parlor level to be party central. The kitchen on the garden level is large enough to dine in and accommodate a large catering crew.
On the parlor level, we created a large double parlor in the front of the house; this space is dedicated to cocktail hour and after-dinner drinks. The rear of the parlor is a spacious formal dining room that can seat up to 14 guests. The middle "library" space contains a bar and facilitates access to both the front and rear rooms; in this way, it can double as a staging area for the parties.
The remaining three floors are sleeping quarters for the family and frequent out of town guests. Designing a row house for private and public functions programmatically returns the building to a configuration in line with its original design.
This project was published in Architectural Digest.
Photography by Sam Frost
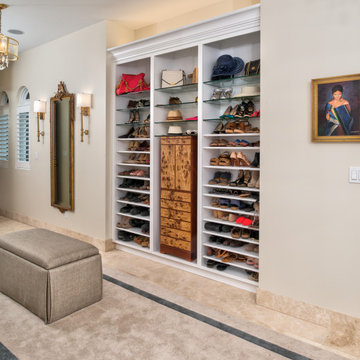
Immagine di una grande cabina armadio per donna mediterranea con pavimento in gres porcellanato e pavimento beige
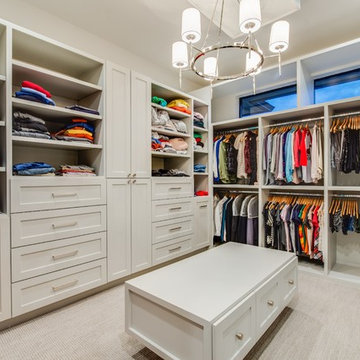
A clean, transitional home design. This home focuses on ample and open living spaces for the family, as well as impressive areas for hosting family and friends. The quality of materials chosen, combined with simple and understated lines throughout, creates a perfect canvas for this family’s life. Contrasting whites, blacks, and greys create a dramatic backdrop for an active and loving lifestyle.
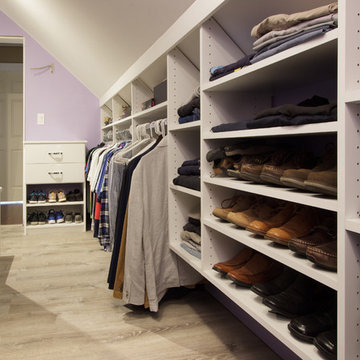
Kara Lashuay
Immagine di un grande spazio per vestirsi unisex classico con ante lisce, ante bianche, pavimento in laminato e pavimento beige
Immagine di un grande spazio per vestirsi unisex classico con ante lisce, ante bianche, pavimento in laminato e pavimento beige
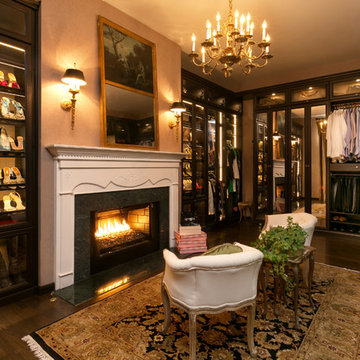
Colin Grey Voigt
Foto di una cabina armadio unisex chic di medie dimensioni con ante con riquadro incassato, ante in legno bruno, parquet scuro e pavimento marrone
Foto di una cabina armadio unisex chic di medie dimensioni con ante con riquadro incassato, ante in legno bruno, parquet scuro e pavimento marrone
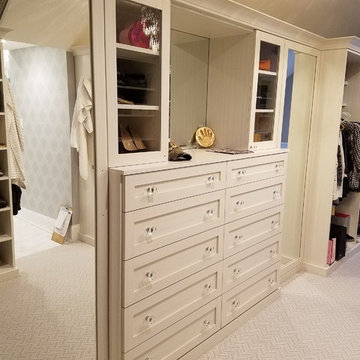
Foto di un grande spazio per vestirsi unisex tradizionale con ante in stile shaker, ante bianche, moquette e pavimento beige
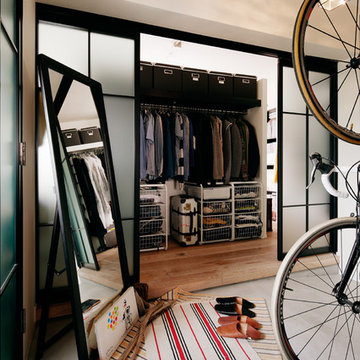
Photo Ishida Atsushi
Esempio di armadi e cabine armadio industriali con pavimento in cemento e pavimento grigio
Esempio di armadi e cabine armadio industriali con pavimento in cemento e pavimento grigio
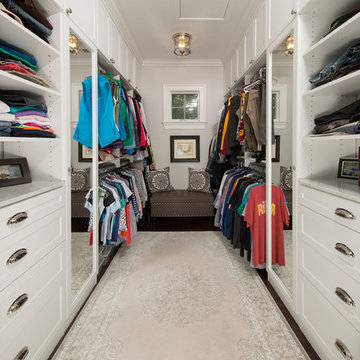
Ample open shelving and cabinets, and symmetry in design create a handsome his and hers master bedroom closet.
Greg Hadley Photography
Foto di una grande cabina armadio unisex classica con ante con riquadro incassato, ante bianche, parquet scuro e pavimento marrone
Foto di una grande cabina armadio unisex classica con ante con riquadro incassato, ante bianche, parquet scuro e pavimento marrone
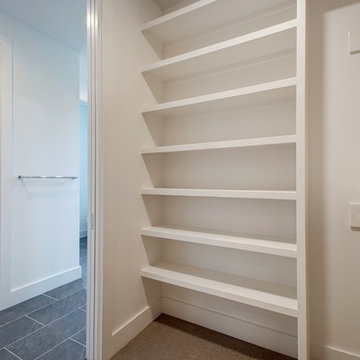
Ispirazione per un piccolo armadio o armadio a muro unisex moderno con nessun'anta, ante bianche, moquette e pavimento beige
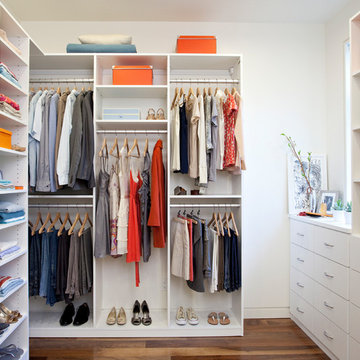
This spacious, classic white walk in closet includes space for his and her clothes, accessories and shoes. Adjustable floor-to-ceiling open shelving maximizes one wall of space, while single and double-hang sections allow for versatile storage of clothing. Utilizing every inch of closet space helps maximize the storage capacity of this walk-in closet space.
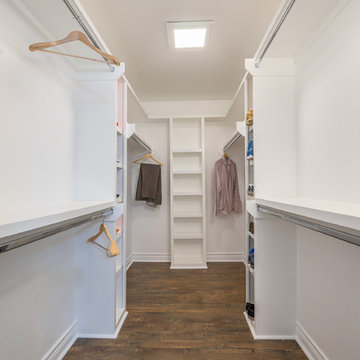
Immagine di una grande cabina armadio unisex minimalista con nessun'anta, ante bianche, pavimento in legno massello medio e pavimento marrone
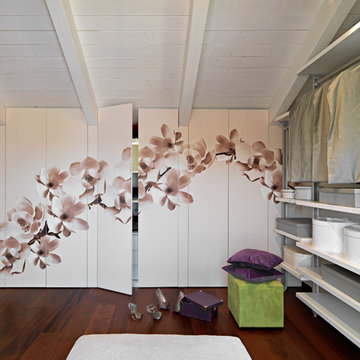
ph. by © adriano pecchio
Progetto Davide Varetto architetto
Foto di un grande spazio per vestirsi per donna moderno con ante lisce, ante bianche, parquet scuro e pavimento marrone
Foto di un grande spazio per vestirsi per donna moderno con ante lisce, ante bianche, parquet scuro e pavimento marrone
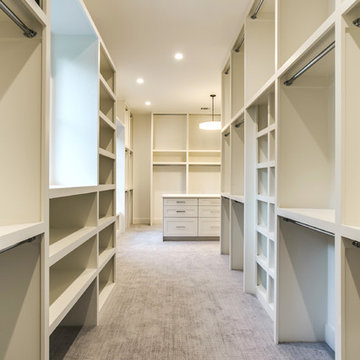
Shoot2Sell
Ispirazione per un'ampia cabina armadio unisex minimalista con ante in stile shaker, ante bianche e moquette
Ispirazione per un'ampia cabina armadio unisex minimalista con ante in stile shaker, ante bianche e moquette
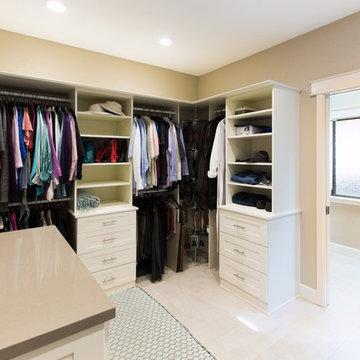
Master bedroom closet used to be an unused den space, set on outside wall. Reworking the space, moving the den footprint next to the masterbedroom, gives a nice walk in closet. Hallway space that ran through the center of the condo was relocated to the outside wall. Frosted windows give ambient light and privacy from the entrance. Extra wide doors allows for home owner to move through the space easily out to the garage as needed. Closet has a revolving shoe rack, upholstered bench with storage and counter space to fold clothes. Great light space for a closet!
Cooper Photography
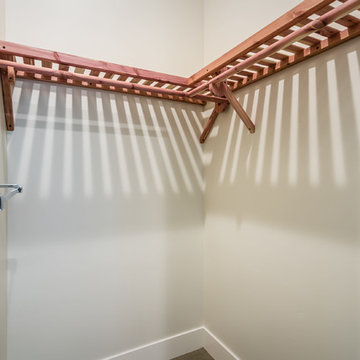
Esempio di una cabina armadio unisex moderna di medie dimensioni con ante in legno scuro e pavimento in cemento
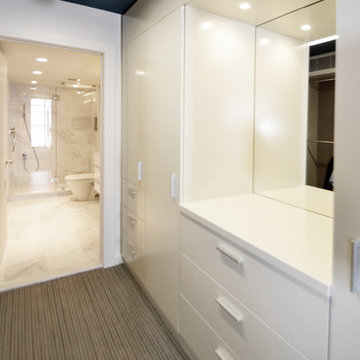
Jenely Rivera
Esempio di una cabina armadio unisex moderna con ante lisce, ante bianche, moquette e pavimento grigio
Esempio di una cabina armadio unisex moderna con ante lisce, ante bianche, moquette e pavimento grigio
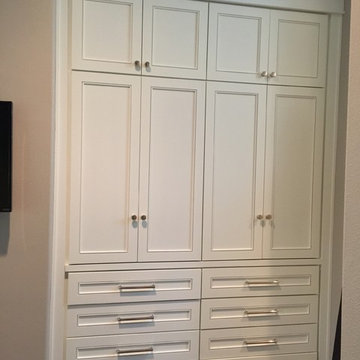
To make more space in the clients master bedroom, a built-in cabinet w/drawers was added in an alcove - Jennifer Ballard Interiors
Foto di un piccolo armadio o armadio a muro unisex chic con ante con riquadro incassato, ante bianche e parquet scuro
Foto di un piccolo armadio o armadio a muro unisex chic con ante con riquadro incassato, ante bianche e parquet scuro
Armadi e Cabine Armadio beige
10
