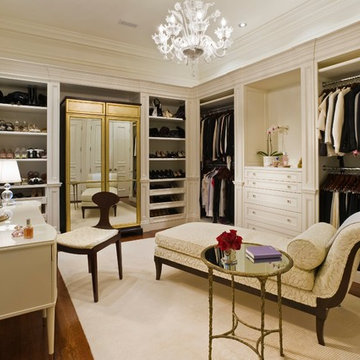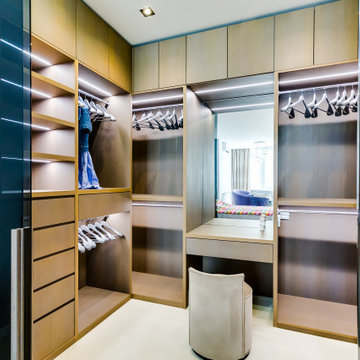Armadi e Cabine Armadio beige con ante beige
Filtra anche per:
Budget
Ordina per:Popolari oggi
1 - 20 di 268 foto
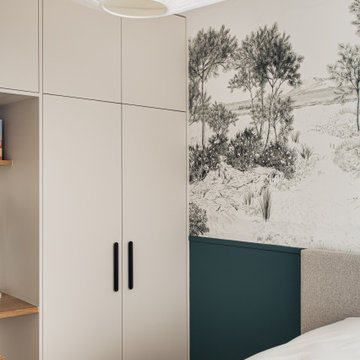
Le papier peint panoramique @isidoreleroy en tête de lit, apporte à la fois profondeur et douceur à la chambre parentale.
Immagine di un armadio o armadio a muro unisex scandinavo di medie dimensioni con ante lisce, ante beige e parquet chiaro
Immagine di un armadio o armadio a muro unisex scandinavo di medie dimensioni con ante lisce, ante beige e parquet chiaro

A custom closet with Crystal's Hanover Cabinetry. The finish is custom on Premium Alder Wood. Custom curved front drawer with turned legs add to the ambiance. Includes LED lighting and Cambria Quartz counters.
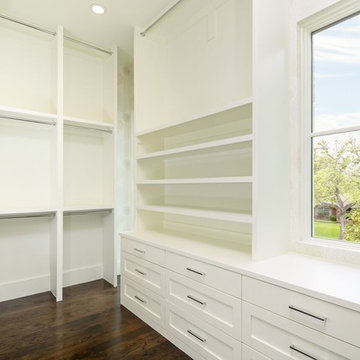
Foto di una grande cabina armadio unisex chic con ante in stile shaker, ante beige e parquet scuro
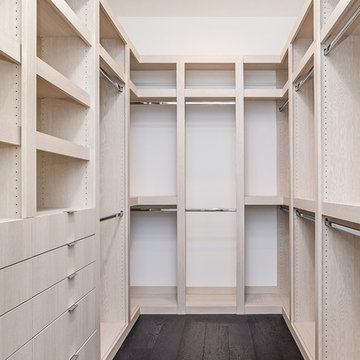
Oak Chianti provides stunning, midnight-hued planks that are perfect for areas of high contrast. These beautiful European Engineered hardwood planks are 7.5" wide and extra-long, creating a spacious sanctuary you will proud to call home. Each is wire-brushed by hand and coated with layers of premium finish for a scratch-resistant surface that is easy to maintain and care for.

The beautiful, old barn on this Topsfield estate was at risk of being demolished. Before approaching Mathew Cummings, the homeowner had met with several architects about the structure, and they had all told her that it needed to be torn down. Thankfully, for the sake of the barn and the owner, Cummings Architects has a long and distinguished history of preserving some of the oldest timber framed homes and barns in the U.S.
Once the homeowner realized that the barn was not only salvageable, but could be transformed into a new living space that was as utilitarian as it was stunning, the design ideas began flowing fast. In the end, the design came together in a way that met all the family’s needs with all the warmth and style you’d expect in such a venerable, old building.
On the ground level of this 200-year old structure, a garage offers ample room for three cars, including one loaded up with kids and groceries. Just off the garage is the mudroom – a large but quaint space with an exposed wood ceiling, custom-built seat with period detailing, and a powder room. The vanity in the powder room features a vanity that was built using salvaged wood and reclaimed bluestone sourced right on the property.
Original, exposed timbers frame an expansive, two-story family room that leads, through classic French doors, to a new deck adjacent to the large, open backyard. On the second floor, salvaged barn doors lead to the master suite which features a bright bedroom and bath as well as a custom walk-in closet with his and hers areas separated by a black walnut island. In the master bath, hand-beaded boards surround a claw-foot tub, the perfect place to relax after a long day.
In addition, the newly restored and renovated barn features a mid-level exercise studio and a children’s playroom that connects to the main house.
From a derelict relic that was slated for demolition to a warmly inviting and beautifully utilitarian living space, this barn has undergone an almost magical transformation to become a beautiful addition and asset to this stately home.
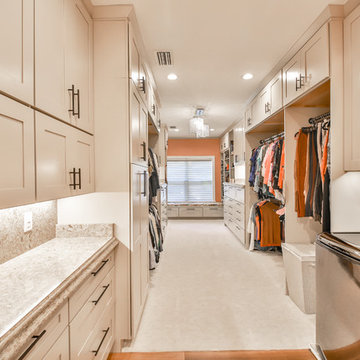
Ispirazione per una cabina armadio unisex tradizionale di medie dimensioni con ante con riquadro incassato, ante beige, pavimento in gres porcellanato e pavimento marrone
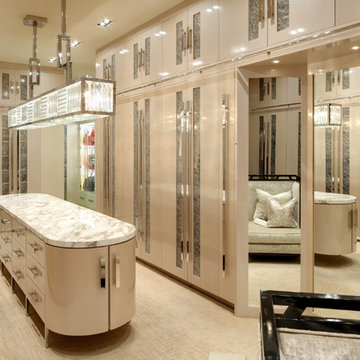
A dream closet for "her"
Photo: Erhard Pfeiffer
Immagine di un'ampia cabina armadio per donna design con ante beige, moquette, pavimento beige e ante lisce
Immagine di un'ampia cabina armadio per donna design con ante beige, moquette, pavimento beige e ante lisce
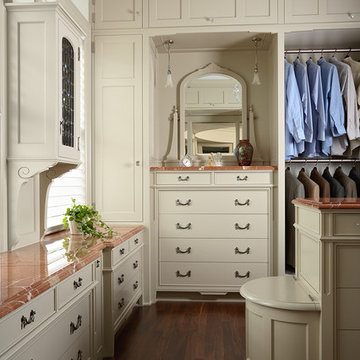
A lavish dressing room/closet with a built-in dresser and laundry hamper is connected to the master bathroom.
Susan Gilmore
Esempio di uno spazio per vestirsi unisex chic con ante beige e parquet scuro
Esempio di uno spazio per vestirsi unisex chic con ante beige e parquet scuro
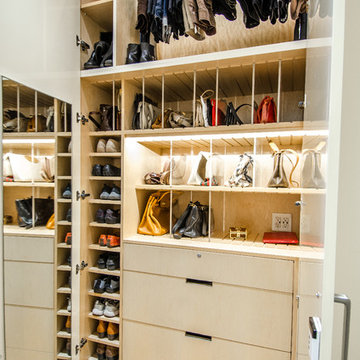
Photographer: Chastity Cortijo
Esempio di un grande armadio o armadio a muro per donna design con ante beige e ante lisce
Esempio di un grande armadio o armadio a muro per donna design con ante beige e ante lisce
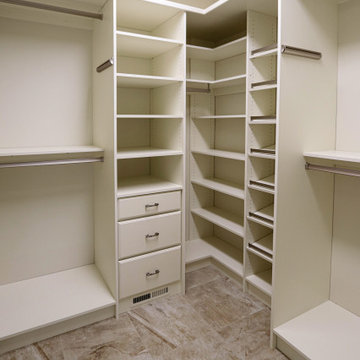
In this master bedroom closet, Medallion Silverline maple Winston drawer fronts in the Divinity Classic Paint and accessorized with Hafele closet rods, shoe fences, and valet for maximum storage and organization.
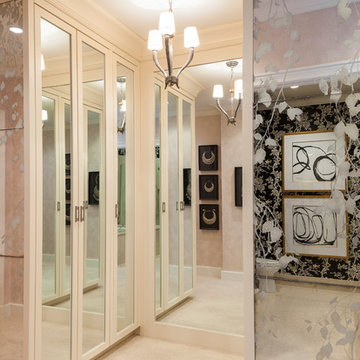
Jacob Hand
Ispirazione per una cabina armadio chic con ante beige e moquette
Ispirazione per una cabina armadio chic con ante beige e moquette
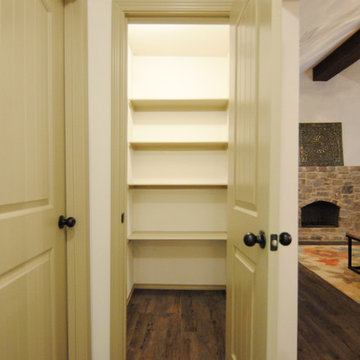
Hall storage closet.
Idee per una cabina armadio unisex eclettica di medie dimensioni con ante beige e pavimento in vinile
Idee per una cabina armadio unisex eclettica di medie dimensioni con ante beige e pavimento in vinile
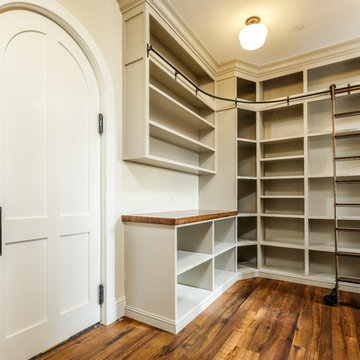
Shutter Avenue
Esempio di una grande cabina armadio unisex classica con nessun'anta, ante beige e pavimento in legno massello medio
Esempio di una grande cabina armadio unisex classica con nessun'anta, ante beige e pavimento in legno massello medio
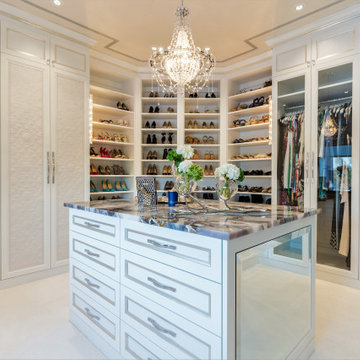
This dreamy women's walk in is filled with wall to wall elegance. The light cabinetry & glass doors keep the room looking open and airy while still offering a cozy place to relax and unwind. While some nicer pieces are displayed in the glass cases there is still plenty of storage space for other items. With plenty of shelving for so many gorgeous shoes, a shoe mirror on the island was a must. The island also offers drawer space and can be used as a dressing table.
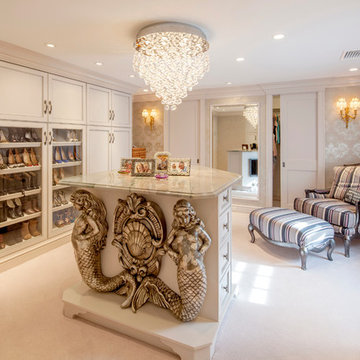
Cabinetry- Sherman and Gosweiller
Esempio di uno spazio per vestirsi chic con ante con riquadro incassato, ante beige e moquette
Esempio di uno spazio per vestirsi chic con ante con riquadro incassato, ante beige e moquette
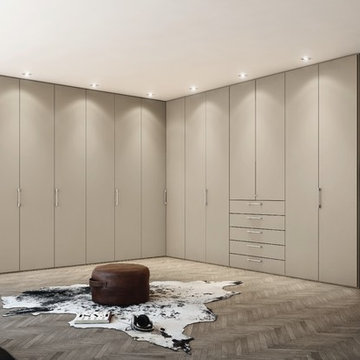
Closets by Hulsta, Wardrobes by Hulsta
Esempio di un ampio spazio per vestirsi unisex design con ante lisce, ante beige e parquet scuro
Esempio di un ampio spazio per vestirsi unisex design con ante lisce, ante beige e parquet scuro
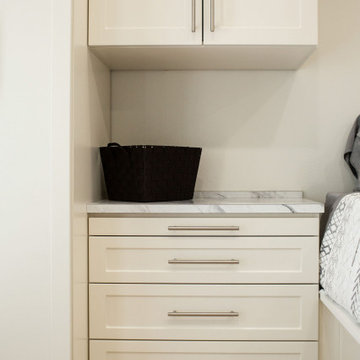
Immagine di una cabina armadio unisex tradizionale di medie dimensioni con ante in stile shaker, ante beige, pavimento in legno massello medio e pavimento giallo
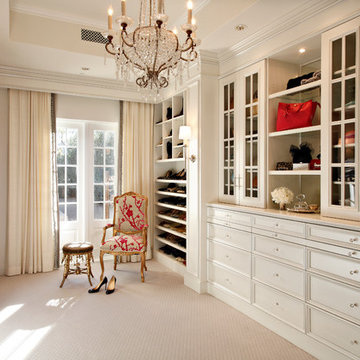
©Pam Singleton/IMAGE PHOTOGRAPHY LLC
Immagine di uno spazio per vestirsi per donna chic con ante con riquadro incassato, ante beige, moquette e pavimento beige
Immagine di uno spazio per vestirsi per donna chic con ante con riquadro incassato, ante beige, moquette e pavimento beige
Armadi e Cabine Armadio beige con ante beige
1
