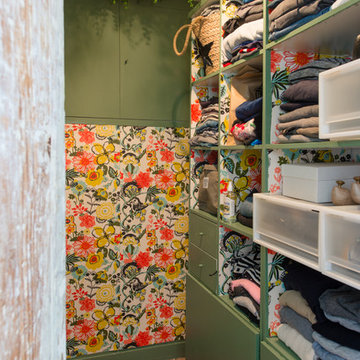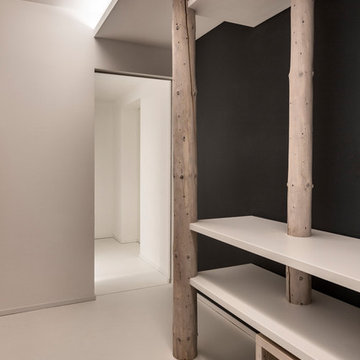Armadi e Cabine Armadio beige
Filtra anche per:
Budget
Ordina per:Popolari oggi
201 - 220 di 18.710 foto
1 di 2
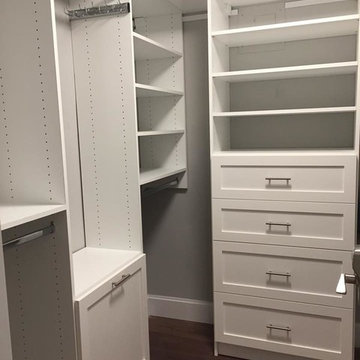
HIS WALK-IN CLOSET - 87" HIGH
THIS CLOSET FEATURE A DOUBLE HANGING, LONG HANGING, ADJUSTABLE SHELVING - SHAKERS STYLE DRAWERS IN WHITE FINISH - TILT-OUT LAUNDRY HAMPER - PULL OUT BELT RACK
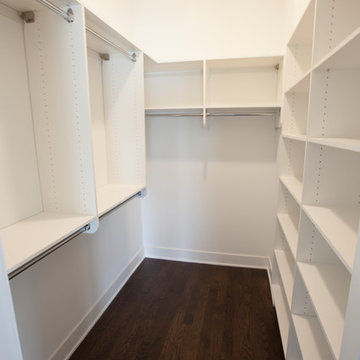
Idee per una cabina armadio di medie dimensioni con nessun'anta e ante bianche
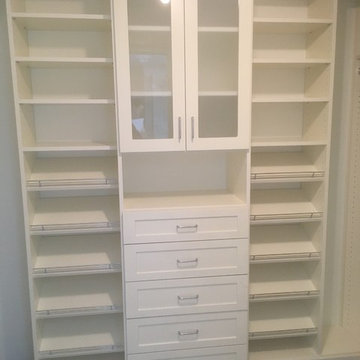
Beautiful closet design in new construction home.
Ispirazione per una cabina armadio unisex minimal di medie dimensioni con ante in stile shaker
Ispirazione per una cabina armadio unisex minimal di medie dimensioni con ante in stile shaker
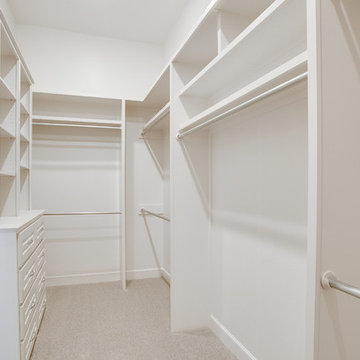
Immagine di uno spazio per vestirsi unisex chic di medie dimensioni con ante con riquadro incassato, ante bianche, moquette e pavimento beige
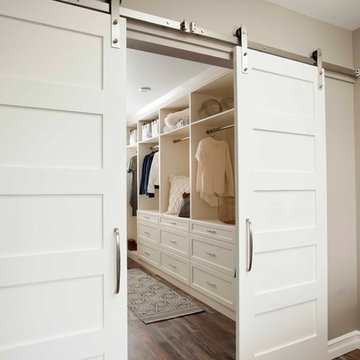
Idee per una grande cabina armadio unisex tradizionale con nessun'anta, ante bianche, pavimento in legno massello medio e pavimento marrone
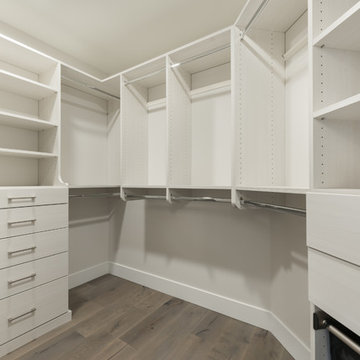
Immagine di una grande cabina armadio unisex tradizionale con nessun'anta, ante bianche, pavimento in legno massello medio e pavimento marrone
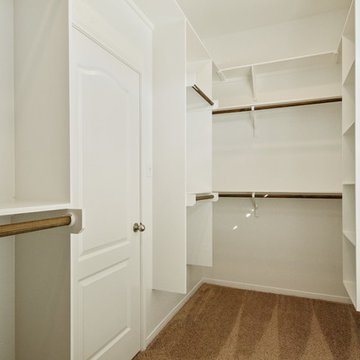
Foto di una cabina armadio unisex mediterranea di medie dimensioni con moquette e pavimento beige
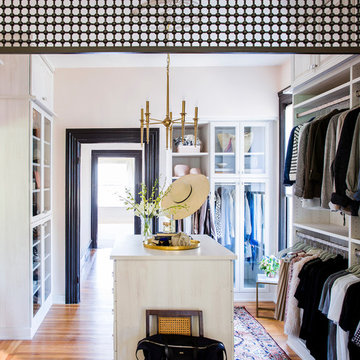
Photography by Thomas Story for Sunset Magazine Sept 2016
Ispirazione per una grande cabina armadio per donna classica con ante di vetro, ante bianche e parquet chiaro
Ispirazione per una grande cabina armadio per donna classica con ante di vetro, ante bianche e parquet chiaro

Idee per un grande spazio per vestirsi per uomo design con nessun'anta, moquette, ante in legno bruno e pavimento grigio
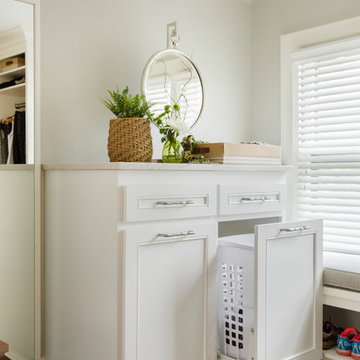
A large and luxurious walk-in closet we designed for this Laurelhurst home. The space is organized to a T, with designated spots for everything and anything - including his and her sides, shoe storage, jewelry storage, and more.
For more about Angela Todd Studios, click here: https://www.angelatoddstudios.com/
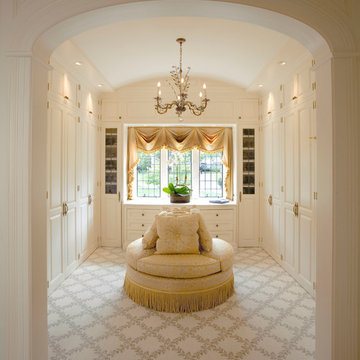
Immagine di una grande cabina armadio unisex chic con ante bianche, moquette e ante con bugna sagomata
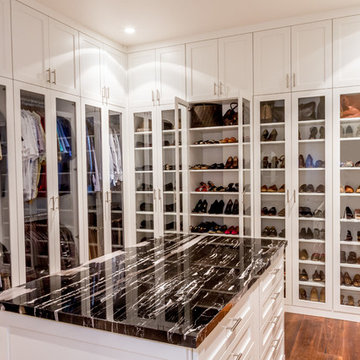
Foto di una cabina armadio unisex contemporanea con ante di vetro, ante bianche, pavimento in legno massello medio e pavimento marrone
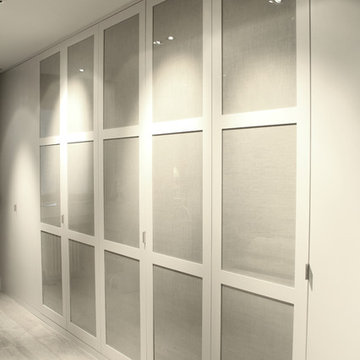
Ispirazione per un armadio o armadio a muro unisex minimalista di medie dimensioni con ante di vetro e ante bianche
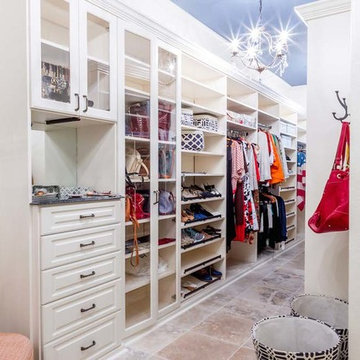
White melamine with RTF drawer fronts transform this white closet into a high end style without the price tag. Adjustable shelves allow the configuration to be changed as the wardrobe changes. Doors with glass are added to protect designer handbags and slanted shoe shelves display shoes. Designed by Closet Factory Houston.
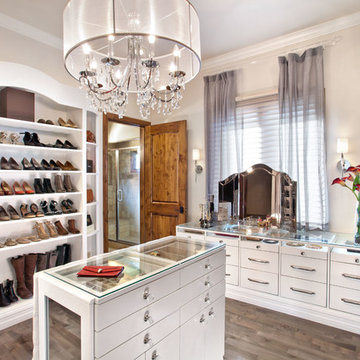
This room transformation took 4 weeks to do. It was originally a bedroom and we transformed it into a glamorous walk in dream closet for our client. All cabinets were designed and custom built for her needs. Dresser drawers on the left hold delicates and the top drawer for clutches and large jewelry. The center island was also custom built and it is a jewelry case with a built in bench on the side facing the shoes.
Bench by www.belleEpoqueupholstery.com
Lighting by www.lampsplus.com
Photo by: www.azfoto.com
www.azfoto.com

In our busy lives, creating a peaceful and rejuvenating home environment is essential to a healthy lifestyle. Built less than five years ago, this Stinson Beach Modern home is your own private oasis. Surrounded by a butterfly preserve and unparalleled ocean views, the home will lead you to a sense of connection with nature. As you enter an open living room space that encompasses a kitchen, dining area, and living room, the inspiring contemporary interior invokes a sense of relaxation, that stimulates the senses. The open floor plan and modern finishes create a soothing, tranquil, and uplifting atmosphere. The house is approximately 2900 square feet, has three (to possibly five) bedrooms, four bathrooms, an outdoor shower and spa, a full office, and a media room. Its two levels blend into the hillside, creating privacy and quiet spaces within an open floor plan and feature spectacular views from every room. The expansive home, decks and patios presents the most beautiful sunsets as well as the most private and panoramic setting in all of Stinson Beach. One of the home's noteworthy design features is a peaked roof that uses Kalwall's translucent day-lighting system, the most highly insulating, diffuse light-transmitting, structural panel technology. This protected area on the hill provides a dramatic roar from the ocean waves but without any of the threats of oceanfront living. Built on one of the last remaining one-acre coastline lots on the west side of the hill at Stinson Beach, the design of the residence is site friendly, using materials and finishes that meld into the hillside. The landscaping features low-maintenance succulents and butterfly friendly plantings appropriate for the adjacent Monarch Butterfly Preserve. Recalibrate your dreams in this natural environment, and make the choice to live in complete privacy on this one acre retreat. This home includes Miele appliances, Thermadore refrigerator and freezer, an entire home water filtration system, kitchen and bathroom cabinetry by SieMatic, Ceasarstone kitchen counter tops, hardwood and Italian ceramic radiant tile floors using Warmboard technology, Electric blinds, Dornbracht faucets, Kalwall skylights throughout livingroom and garage, Jeldwen windows and sliding doors. Located 5-8 minute walk to the ocean, downtown Stinson and the community center. It is less than a five minute walk away from the trail heads such as Steep Ravine and Willow Camp.
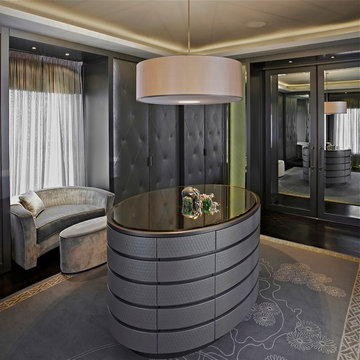
luxurious leather quilted wardrobe doors and oval island with drawers
Idee per uno spazio per vestirsi per donna minimal con ante grigie
Idee per uno spazio per vestirsi per donna minimal con ante grigie
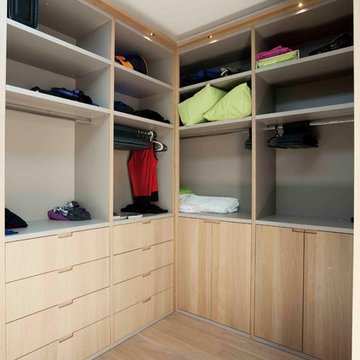
Esempio di una grande cabina armadio unisex design con ante lisce, ante in legno scuro e parquet chiaro
Armadi e Cabine Armadio beige
11
