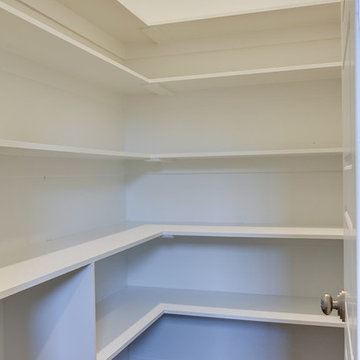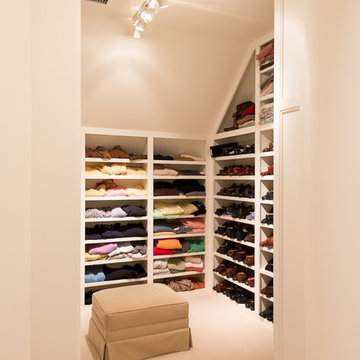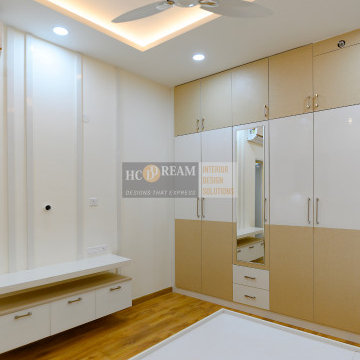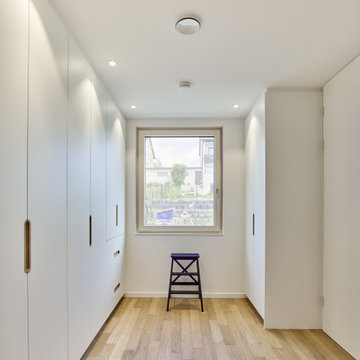Armadi e Cabine Armadio beige
Filtra anche per:
Budget
Ordina per:Popolari oggi
141 - 160 di 18.713 foto
1 di 2
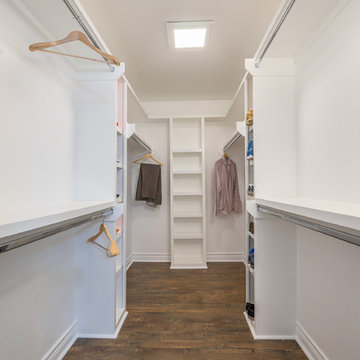
Immagine di una grande cabina armadio unisex minimalista con nessun'anta, ante bianche, pavimento in legno massello medio e pavimento marrone
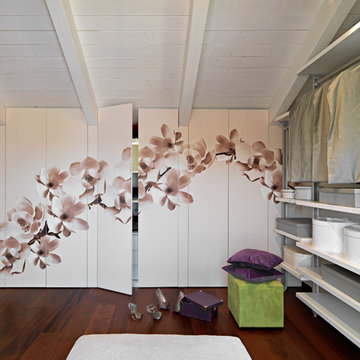
ph. by © adriano pecchio
Progetto Davide Varetto architetto
Foto di un grande spazio per vestirsi per donna moderno con ante lisce, ante bianche, parquet scuro e pavimento marrone
Foto di un grande spazio per vestirsi per donna moderno con ante lisce, ante bianche, parquet scuro e pavimento marrone
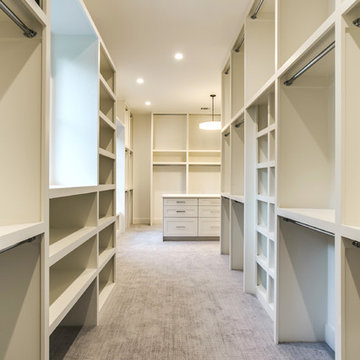
Shoot2Sell
Ispirazione per un'ampia cabina armadio unisex minimalista con ante in stile shaker, ante bianche e moquette
Ispirazione per un'ampia cabina armadio unisex minimalista con ante in stile shaker, ante bianche e moquette
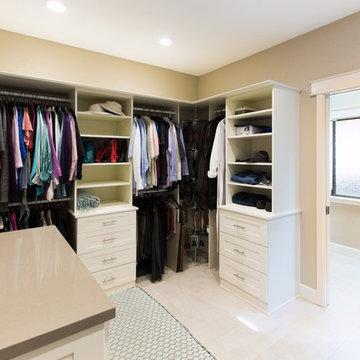
Master bedroom closet used to be an unused den space, set on outside wall. Reworking the space, moving the den footprint next to the masterbedroom, gives a nice walk in closet. Hallway space that ran through the center of the condo was relocated to the outside wall. Frosted windows give ambient light and privacy from the entrance. Extra wide doors allows for home owner to move through the space easily out to the garage as needed. Closet has a revolving shoe rack, upholstered bench with storage and counter space to fold clothes. Great light space for a closet!
Cooper Photography
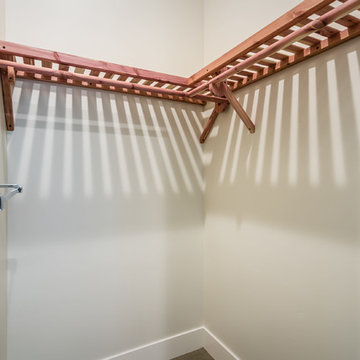
Esempio di una cabina armadio unisex moderna di medie dimensioni con ante in legno scuro e pavimento in cemento
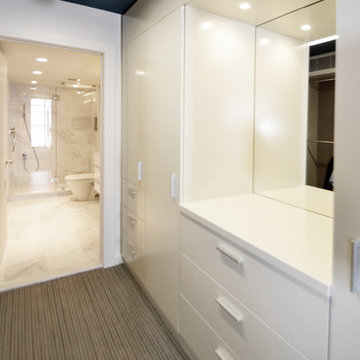
Jenely Rivera
Esempio di una cabina armadio unisex moderna con ante lisce, ante bianche, moquette e pavimento grigio
Esempio di una cabina armadio unisex moderna con ante lisce, ante bianche, moquette e pavimento grigio
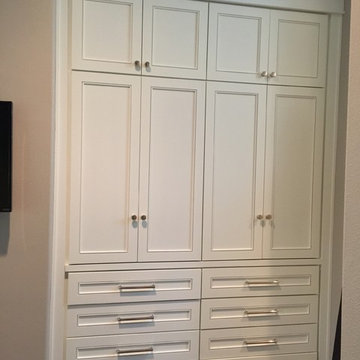
To make more space in the clients master bedroom, a built-in cabinet w/drawers was added in an alcove - Jennifer Ballard Interiors
Foto di un piccolo armadio o armadio a muro unisex chic con ante con riquadro incassato, ante bianche e parquet scuro
Foto di un piccolo armadio o armadio a muro unisex chic con ante con riquadro incassato, ante bianche e parquet scuro
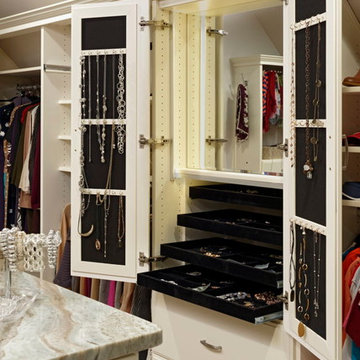
Bob Narod
Deb Cantrell
Idee per un grande spazio per vestirsi per donna chic con ante con bugna sagomata e moquette
Idee per un grande spazio per vestirsi per donna chic con ante con bugna sagomata e moquette
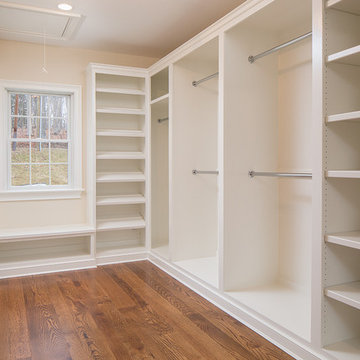
Southfield Media - Stirling, NJ
Immagine di una grande cabina armadio unisex tradizionale con nessun'anta, ante bianche e pavimento in legno massello medio
Immagine di una grande cabina armadio unisex tradizionale con nessun'anta, ante bianche e pavimento in legno massello medio
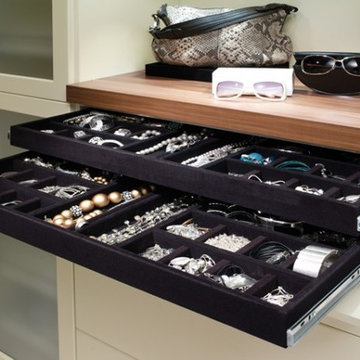
Idee per una cabina armadio unisex design di medie dimensioni con ante lisce, ante bianche, moquette e pavimento grigio
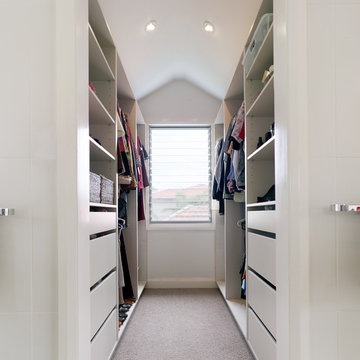
Luke Butterly Photography
Immagine di una cabina armadio unisex minimal di medie dimensioni con ante lisce, ante bianche e moquette
Immagine di una cabina armadio unisex minimal di medie dimensioni con ante lisce, ante bianche e moquette

Property Marketed by Hudson Place Realty - Seldom seen, this unique property offers the highest level of original period detail and old world craftsmanship. With its 19th century provenance, 6000+ square feet and outstanding architectural elements, 913 Hudson Street captures the essence of its prominent address and rich history. An extensive and thoughtful renovation has revived this exceptional home to its original elegance while being mindful of the modern-day urban family.
Perched on eastern Hudson Street, 913 impresses with its 33’ wide lot, terraced front yard, original iron doors and gates, a turreted limestone facade and distinctive mansard roof. The private walled-in rear yard features a fabulous outdoor kitchen complete with gas grill, refrigeration and storage drawers. The generous side yard allows for 3 sides of windows, infusing the home with natural light.
The 21st century design conveniently features the kitchen, living & dining rooms on the parlor floor, that suits both elaborate entertaining and a more private, intimate lifestyle. Dramatic double doors lead you to the formal living room replete with a stately gas fireplace with original tile surround, an adjoining center sitting room with bay window and grand formal dining room.
A made-to-order kitchen showcases classic cream cabinetry, 48” Wolf range with pot filler, SubZero refrigerator and Miele dishwasher. A large center island houses a Decor warming drawer, additional under-counter refrigerator and freezer and secondary prep sink. Additional walk-in pantry and powder room complete the parlor floor.
The 3rd floor Master retreat features a sitting room, dressing hall with 5 double closets and laundry center, en suite fitness room and calming master bath; magnificently appointed with steam shower, BainUltra tub and marble tile with inset mosaics.
Truly a one-of-a-kind home with custom milled doors, restored ceiling medallions, original inlaid flooring, regal moldings, central vacuum, touch screen home automation and sound system, 4 zone central air conditioning & 10 zone radiant heat.
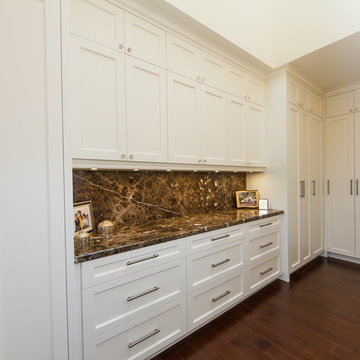
Symphony Kitchens Inc. provides custom storage for any sized rooms and any type of design. This walk in closet is fully enclosed with maximum storage space from very top of the ceiling to very buttom.
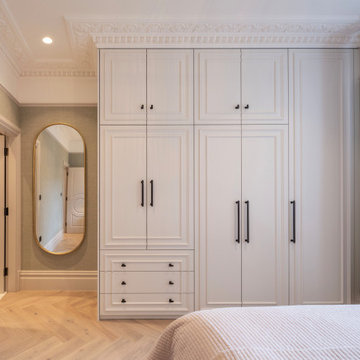
Immagine di un armadio incassato unisex vittoriano di medie dimensioni con ante a filo, ante bianche, parquet chiaro e pavimento beige
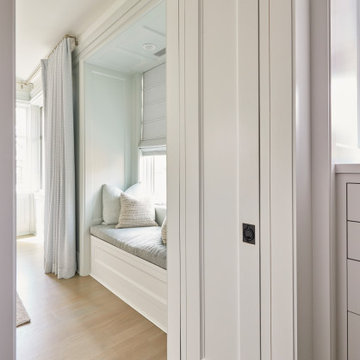
Situated along the perimeter of the property, this unique home creates a continuous street wall, both preserving plenty of open yard space and maintaining privacy from the prominent street corner. A one-story mudroom connects the garage to the house at the rear of the lot which required a local zoning variance. The resulting L-shaped plan and the central location of a glass-enclosed stair allow natural light to enter the home from multiple sides of nearly every room. The Arts & Crafts inspired detailing creates a familiar yet unique facade that is sympathetic to the character and scale of the neighborhood. A chevron pattern is a key design element on the window bays and doors and continues inside throughout the interior of the home.
2022 NAHB Platinum Best in American Living Award
View more of this home through #BBAModernCraftsman on Instagram.
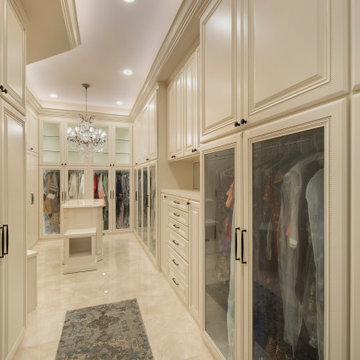
A custom closet designed with functionality as the intent. Glass door and shelves add dramatic impact to the light and bright.
Immagine di una cabina armadio mediterranea di medie dimensioni con ante di vetro, ante beige, pavimento in marmo e pavimento beige
Immagine di una cabina armadio mediterranea di medie dimensioni con ante di vetro, ante beige, pavimento in marmo e pavimento beige
Armadi e Cabine Armadio beige
8
