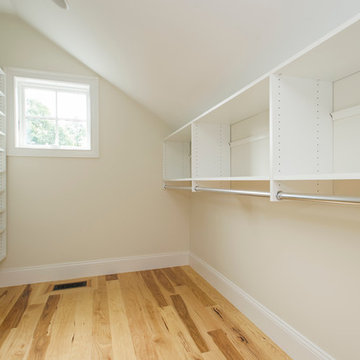Armadi e Cabine Armadio beige
Filtra anche per:
Budget
Ordina per:Popolari oggi
81 - 100 di 18.696 foto
1 di 2
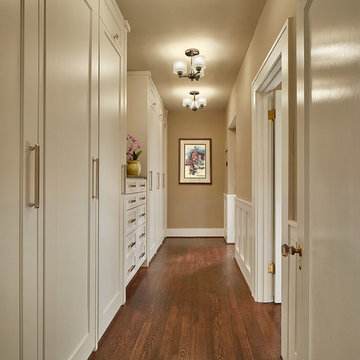
Ken Vaughan - Vaughan Creative Media
Idee per una cabina armadio unisex tradizionale di medie dimensioni con ante in stile shaker, ante bianche, parquet scuro e pavimento marrone
Idee per una cabina armadio unisex tradizionale di medie dimensioni con ante in stile shaker, ante bianche, parquet scuro e pavimento marrone
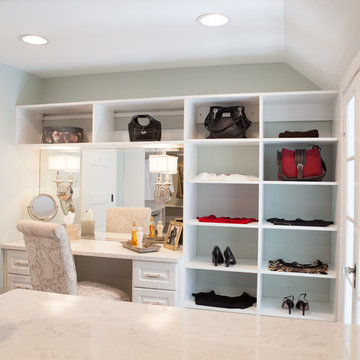
Joe Nowak
Immagine di un grande spazio per vestirsi unisex country con ante bianche, pavimento in legno massello medio e ante con bugna sagomata
Immagine di un grande spazio per vestirsi unisex country con ante bianche, pavimento in legno massello medio e ante con bugna sagomata
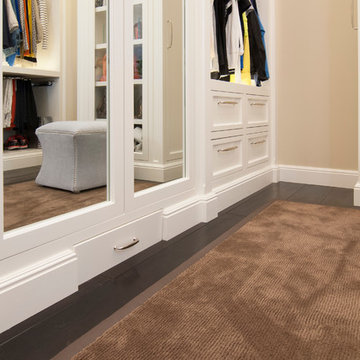
Ispirazione per uno spazio per vestirsi unisex classico di medie dimensioni con ante con riquadro incassato, ante bianche e parquet scuro
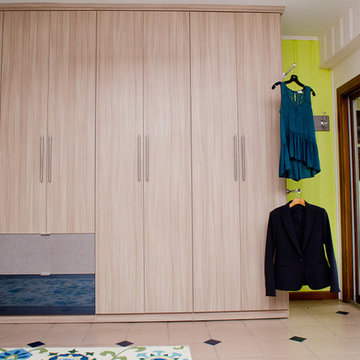
Designer: Susan Martin-Gibbons; Photography: Pretty Pear Photography
Immagine di un armadio o armadio a muro unisex minimal di medie dimensioni con ante lisce, ante in legno chiaro e pavimento con piastrelle in ceramica
Immagine di un armadio o armadio a muro unisex minimal di medie dimensioni con ante lisce, ante in legno chiaro e pavimento con piastrelle in ceramica
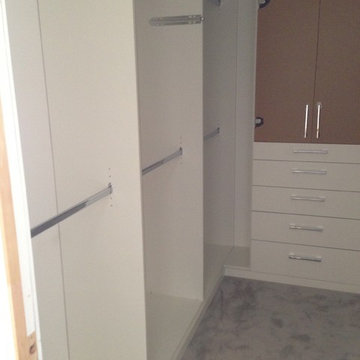
Simple, clean. Even with the protective cover on the clear lucite doors you can see our chic this closet is in this newly renovated penthouse.
Immagine di una cabina armadio per donna minimalista di medie dimensioni con ante lisce, ante bianche e moquette
Immagine di una cabina armadio per donna minimalista di medie dimensioni con ante lisce, ante bianche e moquette
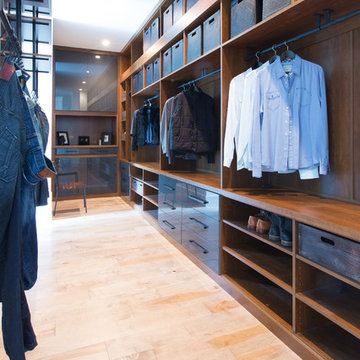
Shannon Lazic
Foto di una cabina armadio per uomo minimal di medie dimensioni con nessun'anta, ante in legno bruno, parquet chiaro e pavimento beige
Foto di una cabina armadio per uomo minimal di medie dimensioni con nessun'anta, ante in legno bruno, parquet chiaro e pavimento beige

Custom built-in shelving and hanging space in a renovated attic. Each section has a full cedar backing and adjustment holes for complete customization.
Photo Credit: Jessica Earley
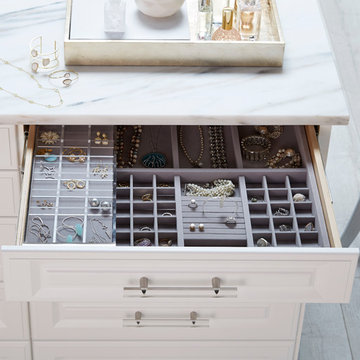
Add our exclusive Velvet Accessory and Acrylic Sliding Accessory Trays to your drawers for jewelry storage that is as beautiful and elegant as your collection. The Acrylic Sliding Accessory Tray keeps pieces you wear often front and center.
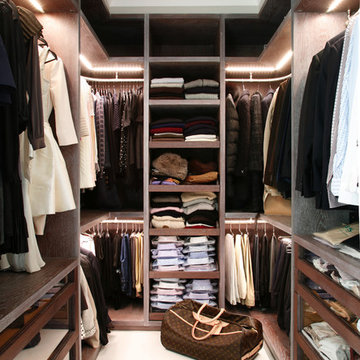
Alison Hammond
Ispirazione per armadi e cabine armadio minimal con nessun'anta e ante in legno bruno
Ispirazione per armadi e cabine armadio minimal con nessun'anta e ante in legno bruno

The beautiful, old barn on this Topsfield estate was at risk of being demolished. Before approaching Mathew Cummings, the homeowner had met with several architects about the structure, and they had all told her that it needed to be torn down. Thankfully, for the sake of the barn and the owner, Cummings Architects has a long and distinguished history of preserving some of the oldest timber framed homes and barns in the U.S.
Once the homeowner realized that the barn was not only salvageable, but could be transformed into a new living space that was as utilitarian as it was stunning, the design ideas began flowing fast. In the end, the design came together in a way that met all the family’s needs with all the warmth and style you’d expect in such a venerable, old building.
On the ground level of this 200-year old structure, a garage offers ample room for three cars, including one loaded up with kids and groceries. Just off the garage is the mudroom – a large but quaint space with an exposed wood ceiling, custom-built seat with period detailing, and a powder room. The vanity in the powder room features a vanity that was built using salvaged wood and reclaimed bluestone sourced right on the property.
Original, exposed timbers frame an expansive, two-story family room that leads, through classic French doors, to a new deck adjacent to the large, open backyard. On the second floor, salvaged barn doors lead to the master suite which features a bright bedroom and bath as well as a custom walk-in closet with his and hers areas separated by a black walnut island. In the master bath, hand-beaded boards surround a claw-foot tub, the perfect place to relax after a long day.
In addition, the newly restored and renovated barn features a mid-level exercise studio and a children’s playroom that connects to the main house.
From a derelict relic that was slated for demolition to a warmly inviting and beautifully utilitarian living space, this barn has undergone an almost magical transformation to become a beautiful addition and asset to this stately home.
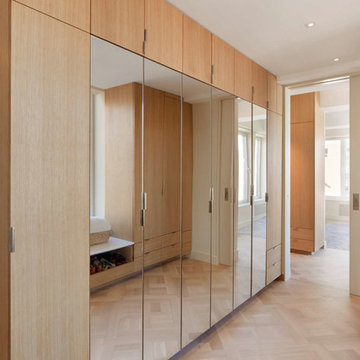
Nicolas Arellano
Ispirazione per una grande cabina armadio per donna design con ante lisce, ante in legno chiaro e pavimento in legno massello medio
Ispirazione per una grande cabina armadio per donna design con ante lisce, ante in legno chiaro e pavimento in legno massello medio
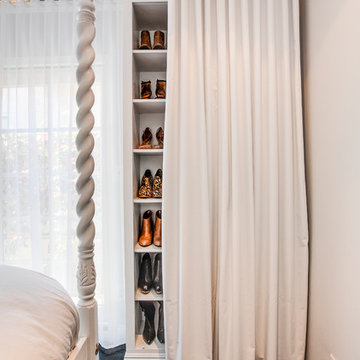
Luke Gibson Photography
Immagine di un armadio o armadio a muro per donna chic con ante bianche e parquet scuro
Immagine di un armadio o armadio a muro per donna chic con ante bianche e parquet scuro
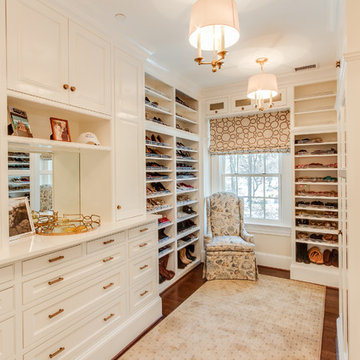
Immagine di armadi e cabine armadio per donna classici con ante bianche, parquet scuro e ante con riquadro incassato
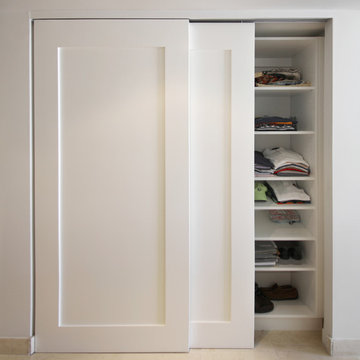
Ispirazione per un piccolo armadio o armadio a muro unisex design con ante lisce, ante bianche, pavimento in gres porcellanato e pavimento beige
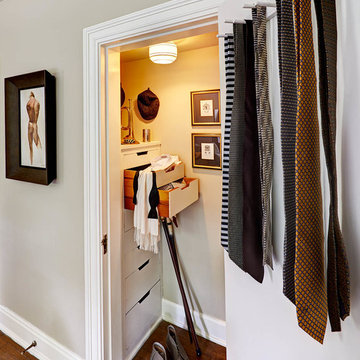
Even a SMALL closet can be an opportunity for thoughtful design details.
Photographer: Dustin Peck
Foto di un armadio o armadio a muro per uomo chic con ante lisce, ante bianche e parquet scuro
Foto di un armadio o armadio a muro per uomo chic con ante lisce, ante bianche e parquet scuro
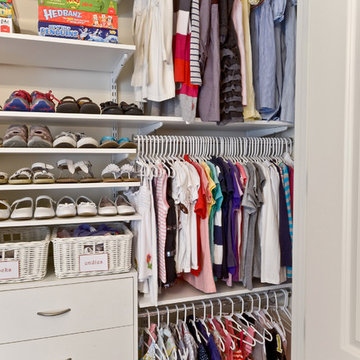
Organized Living freedomRail closet in white. Adjusts to fit the needs of a child from an infant to teen. Features drawers and shelves so you can free up valuable bedroom space. Available at http://organizedliving.com
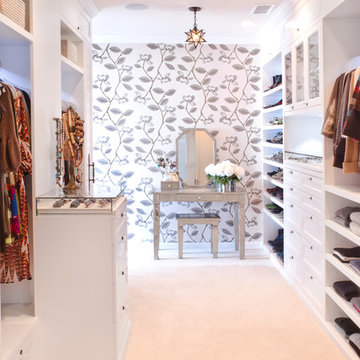
Features of HER closet:
White Paint Grade Wood Cabinetry with Base and Crown
Cedar Lined Drawers for Cashmere Sweaters
Furniture Accessories include Chandeliers and Vanity
Lingerie Inserts
Pull-out Hooks
Scarf Rack
Jewelry Display Case
Sunglass Display Case
Integrated Light Up Rods
Integrated Showcase Lighting
Flat Adjustable Shoe Shelves
Full Length Framed Mirror
Magnolia Wallpaper
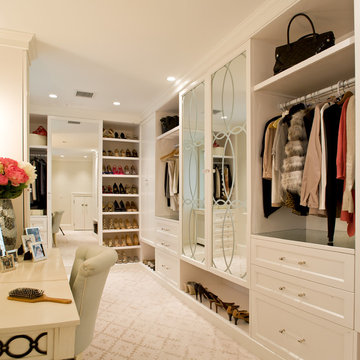
J Allen Smith Design / Build
Ispirazione per un grande spazio per vestirsi unisex chic con ante con riquadro incassato, ante bianche, moquette e pavimento beige
Ispirazione per un grande spazio per vestirsi unisex chic con ante con riquadro incassato, ante bianche, moquette e pavimento beige
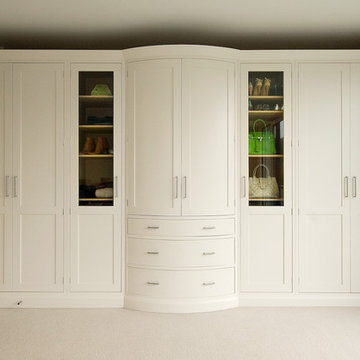
Inglish Design Bespoke Bedroom furniture, UK
Immagine di armadi e cabine armadio chic con ante bianche e ante in stile shaker
Immagine di armadi e cabine armadio chic con ante bianche e ante in stile shaker
Armadi e Cabine Armadio beige
5
