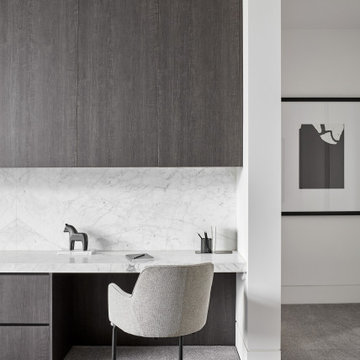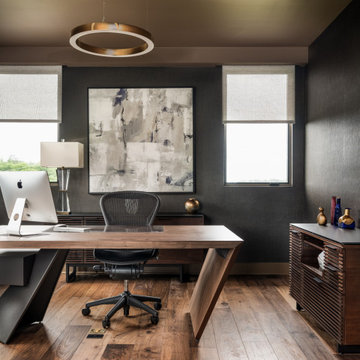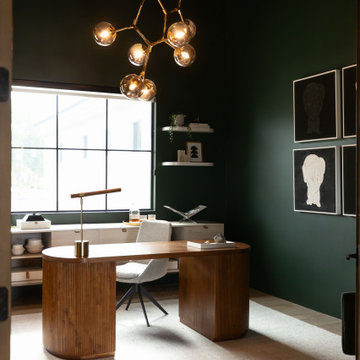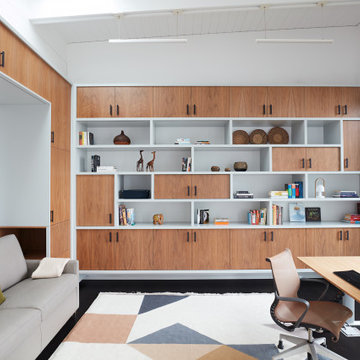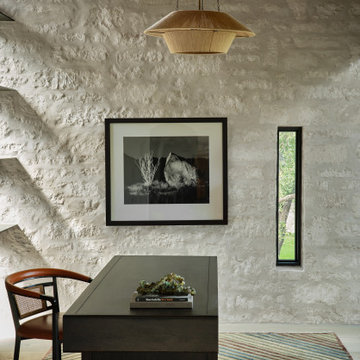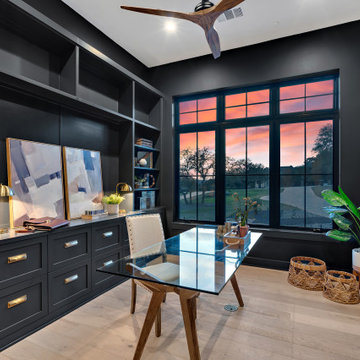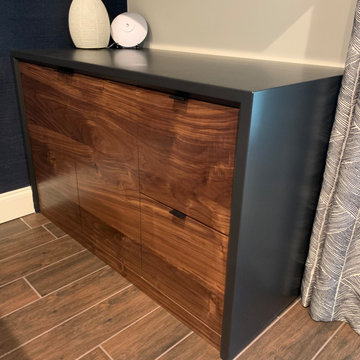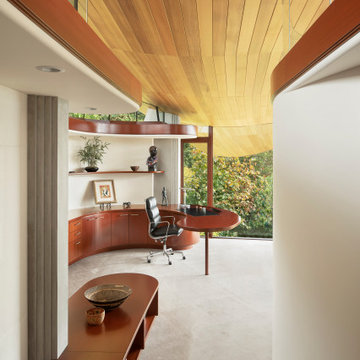Studio moderno
Filtra anche per:
Budget
Ordina per:Popolari oggi
161 - 180 di 44.637 foto
1 di 4
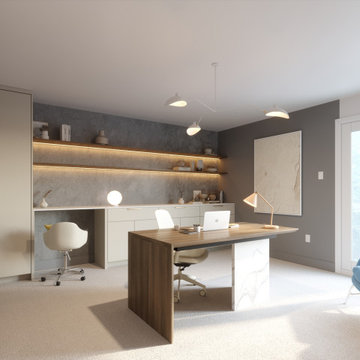
Idee per un grande studio minimalista con pareti grigie, moquette, scrivania autoportante e pavimento grigio
Trova il professionista locale adatto per il tuo progetto
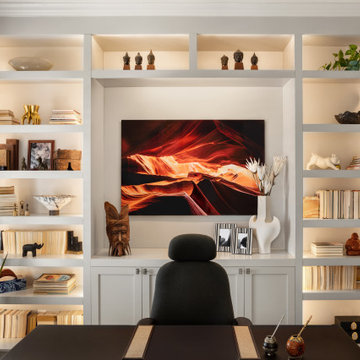
It is an especially fulfilling Project for an Interior Designer when the outcome exceeds Client expectations, and imagination. This remodeling project required instilling modern sensibilities, openness, styles and textures into a dated house that was past its prime. Strategically, the goal was to tear down where it made sense without doing a complete teardown.
Starting with the soul of the home, the kitchen, we expanded out room by room to create a cohesiveness and flow that invites, supports and provides the warmth and relaxation that only a home can.
In the Kitchen, we started by removing the wooden beams and adding bright recessed lighting. We removed the old limestone accent wall and moved the sink and cooktop from the island on to the countertop – the key goal was to create room for the family to gather around the kitchen. We replaced all appliances with modern Energy Star ones, along with adding a wine rack.
The first order of business for the Living Room was to brighten it up by adding more lighting and replacing an unused section with a glass door to the backyard. Multi-section windows were replaced with large no-split glass overlooking the backyard. Once more, the limestone accent was removed to create a clean, modern look. Replacing the dated wooden staircase with the clean lines of a metal, wire and wooded staircase added interest and freshness. An odd bend in the staircase was removed to clean things up.
The flooring was upgraded throughout the house to reflect the contemporary color scheme.
Each of the smaller bedrooms were similarly upgraded to match the clean and modern décor of the rest of the house.
After such a transformation inside, it was only appropriate that the exterior needed an upgrade as well. All of the legacy limestone accents were replaced by stucco and the color scheme extended from the interior of the house to the gorgeous wrap around balconies, trim, garage doors etc. to complete the inside outside transformation.
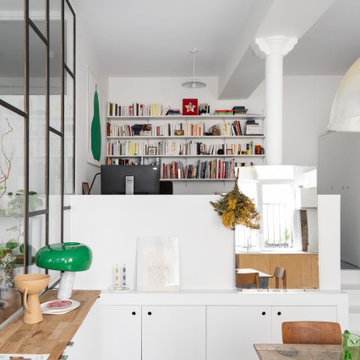
Pour isoler le bureau de la salle à manger, en préservant la beauté des volumes, une estrade a été créée. Elle accueille 2 postes de télétravail, la bibliothèque et des rangements.
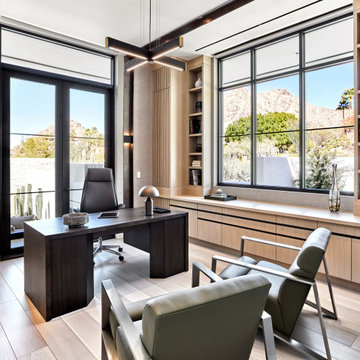
With the best views always in mind, Drewett Works situated the home office to take advantage of the picturesque landscape. Lighted steel panels along the walls and ceiling emulate the clean lines of the house.
Project // Ebony and Ivory
Paradise Valley, Arizona
Architecture: Drewett Works
Builder: Bedbrock Developers
Interiors: Mara Interior Design - Mara Green
Landscape: Bedbrock Developers
Photography: Werner Segarra
Steel: Steel & Stone
Wood floor: Premiere Wood Floors
Cabinets: Distinctive Custom Cabinetry
https://www.drewettworks.com/ebony-and-ivory/
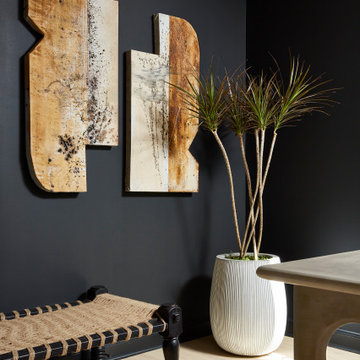
Peek a look at this moody home office which perfectly combines the tradition of this home with a moody modern vibe. Warm artwork in a unique shape sparks conversation. Plants are the perfect organic accent to make a space feel more alive.
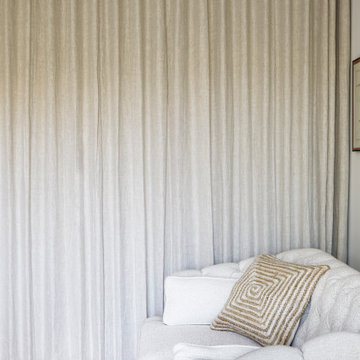
Idee per un piccolo ufficio moderno con pareti beige, moquette, scrivania autoportante e pavimento beige
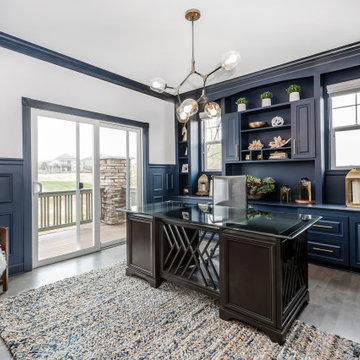
The office cabinetry and millwork needed a facelift. DDG painted it a sophisticated navy blue. A textured, woven rug with hints of blue warms up the space. The shelves were decorated with personal photos and collectables mixed with fun, interesting accents. A modern brass chandelier adds a playful touch to the space.
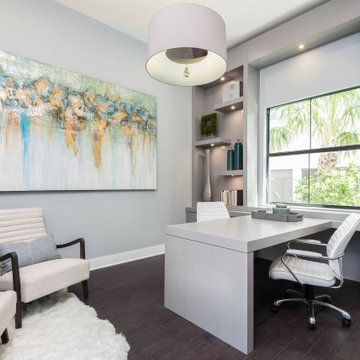
A home office doesn't have to be stuffy - in fact, it should be the exact opposite - inviting and comfortable. This home office features a built-in partners desk with a relaxing seating group in the corner.

Hi everyone:
My home office design
ready to work as B2B with interior designers
you can see also the video for this project
https://www.youtube.com/watch?v=-FgX3YfMRHI
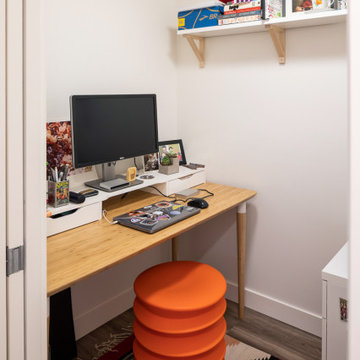
There is a trend in Seattle to make better use of the space you already have and we have worked on a number of projects in recent years where owners are capturing their existing unfinished basements and turning them into modern, warm space that is a true addition to their home. The owners of this home in Ballard wanted to transform their partly finished basement and garage into fully finished and often used space in their home. To begin we looked at moving the narrow and steep existing stairway to a grand new stair in the center of the home, using an unused space in the existing piano room.
The basement was fully finished to create a new master bedroom retreat for the owners with a walk-in closet. The bathroom and laundry room were both updated with new finishes and fixtures. Small spaces were carved out for an office cubby room for her and a music studio space for him. Then the former garage was transformed into a light filled flex space for family projects. We installed Evoke LVT flooring throughout the lower level so this space feels warm yet will hold up to everyday life for this creative family.
Model Remodel was the general contractor on this remodel project and made the planning and construction of this project run smoothly, as always. The owners are thrilled with the transformation to their home.
Contractor: Model Remodel
Photography: Cindy Apple Photography
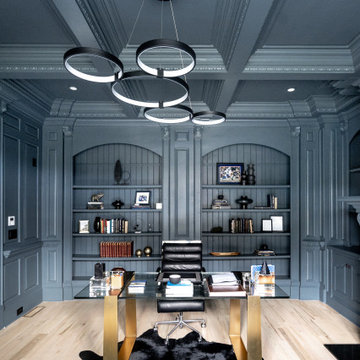
Ispirazione per un grande studio moderno con pareti grigie, parquet chiaro, camino classico, cornice del camino in legno, scrivania autoportante, pavimento beige, soffitto a cassettoni, pannellatura e boiserie
Studio moderno
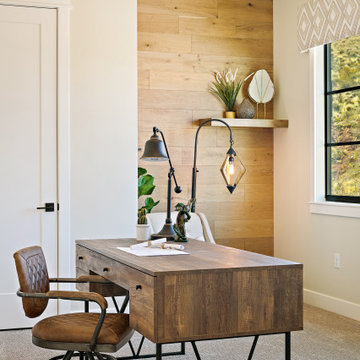
Foto di uno studio moderno con pareti multicolore, moquette, scrivania autoportante e pavimento multicolore
9
