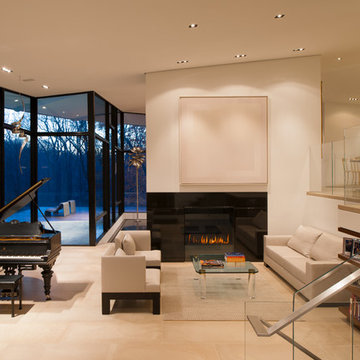Soggiorni aperti - Foto e idee per arredare
Filtra anche per:
Budget
Ordina per:Popolari oggi
1061 - 1080 di 418.571 foto

Heather Ryan, Interior Designer
H.Ryan Studio - Scottsdale, AZ
www.hryanstudio.com
Esempio di un grande soggiorno chic aperto con libreria, pareti bianche, pavimento in legno massello medio, camino classico, cornice del camino in pietra, TV a parete, pavimento marrone, soffitto a volta e pareti in legno
Esempio di un grande soggiorno chic aperto con libreria, pareti bianche, pavimento in legno massello medio, camino classico, cornice del camino in pietra, TV a parete, pavimento marrone, soffitto a volta e pareti in legno
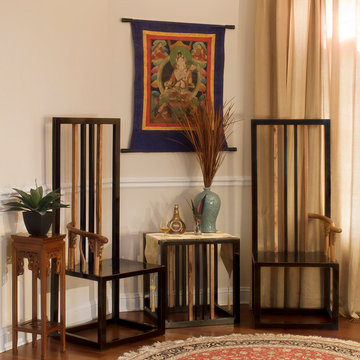
Resembling two halves of a whole, this pair of high back chairs represents the Tao tenet of Yin and Yang, an important influence on Zen philosophy. Exact opposites yet perfectly complementary, this pair of chairs is accompanied by a matching side table. The emphasis on straight lines evokes the simplicity and quietude of Zen.
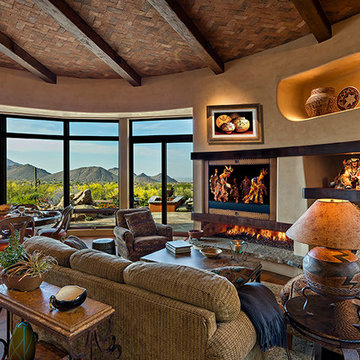
Ispirazione per un soggiorno american style aperto con pavimento in legno massello medio e camino lineare Ribbon
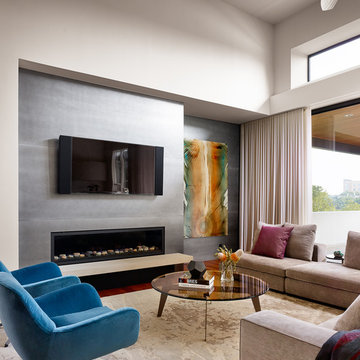
Immagine di un grande soggiorno design aperto con pareti bianche, pavimento in legno massello medio e TV a parete
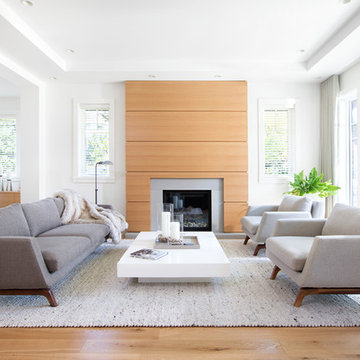
Immagine di un soggiorno contemporaneo aperto e di medie dimensioni con sala formale, pareti bianche, pavimento in legno massello medio, camino classico, nessuna TV, cornice del camino piastrellata, pavimento marrone e tappeto
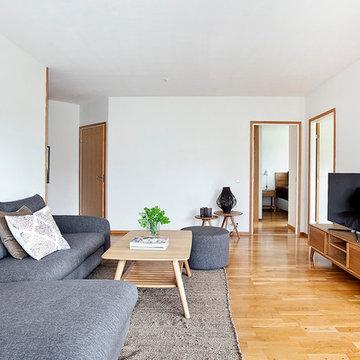
Immagine di un grande soggiorno nordico aperto con pareti bianche, parquet chiaro, TV autoportante, sala formale e nessun camino

Idee per un grande soggiorno minimal aperto con pareti bianche e pavimento in marmo
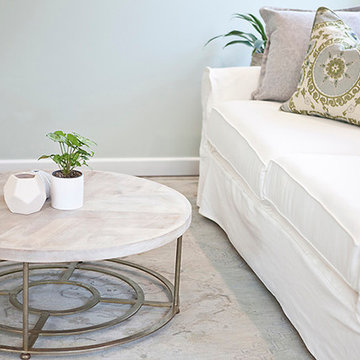
Kristen Vincent Photography
Ispirazione per un soggiorno stile marino di medie dimensioni e aperto con sala formale, pareti blu e pavimento in legno massello medio
Ispirazione per un soggiorno stile marino di medie dimensioni e aperto con sala formale, pareti blu e pavimento in legno massello medio

Foto di un soggiorno classico di medie dimensioni e aperto con sala della musica, pareti bianche, parquet scuro, camino classico, cornice del camino piastrellata, nessuna TV e tappeto
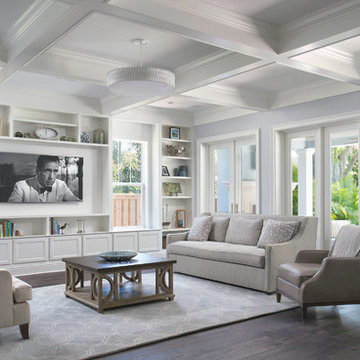
This builder designs custom living rooms with built-in bookshelves and media spaces around windows and TV spaces. Beyond the built-in wall features, a set of french doors lines one wall and a dramatic ceiling covers the entire room. It's the "wow" space of the home, one that showcases the builder's craftsmanship and the home's significance. © Seamus Payne Architectural Photography
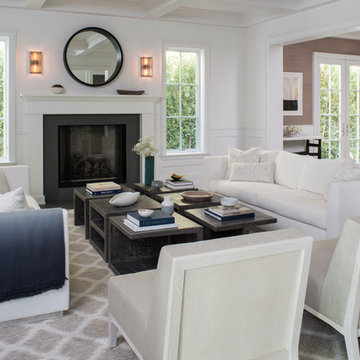
Beautiful custom modular coffee tables are the focus of this room, pair of white sofas upholstered in outdoor fabric create a comfortable feel for this formal living room.
Meghan Beierle

Tim Burleson
Immagine di un soggiorno minimal aperto con sala formale, pareti bianche, pavimento in cemento, camino classico, cornice del camino in metallo, nessuna TV e pavimento grigio
Immagine di un soggiorno minimal aperto con sala formale, pareti bianche, pavimento in cemento, camino classico, cornice del camino in metallo, nessuna TV e pavimento grigio
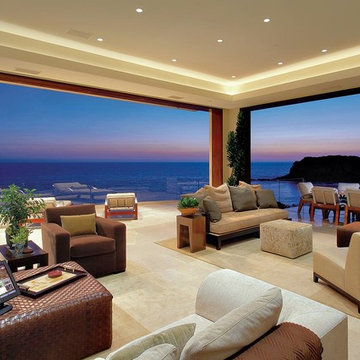
Esempio di un grande soggiorno minimal aperto con sala formale, pareti beige, pavimento in marmo, nessun camino e nessuna TV

Old World European, Country Cottage. Three separate cottages make up this secluded village over looking a private lake in an old German, English, and French stone villa style. Hand scraped arched trusses, wide width random walnut plank flooring, distressed dark stained raised panel cabinetry, and hand carved moldings make these traditional buildings look like they have been here for 100s of years. Newly built of old materials, and old traditional building methods, including arched planked doors, leathered stone counter tops, stone entry, wrought iron straps, and metal beam straps. The Lake House is the first, a Tudor style cottage with a slate roof, 2 bedrooms, view filled living room open to the dining area, all overlooking the lake. European fantasy cottage with hand hewn beams, exposed curved trusses and scraped walnut floors, carved moldings, steel straps, wrought iron lighting and real stone arched fireplace. Dining area next to kitchen in the English Country Cottage. Handscraped walnut random width floors, curved exposed trusses. Wrought iron hardware. The Carriage Home fills in when the kids come home to visit, and holds the garage for the whole idyllic village. This cottage features 2 bedrooms with on suite baths, a large open kitchen, and an warm, comfortable and inviting great room. All overlooking the lake. The third structure is the Wheel House, running a real wonderful old water wheel, and features a private suite upstairs, and a work space downstairs. All homes are slightly different in materials and color, including a few with old terra cotta roofing. Project Location: Ojai, California. Project designed by Maraya Interior Design. From their beautiful resort town of Ojai, they serve clients in Montecito, Hope Ranch, Malibu and Calabasas, across the tri-county area of Santa Barbara, Ventura and Los Angeles, south to Hidden Hills.
Christopher Painter, contractor
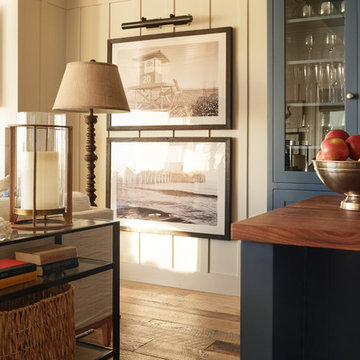
Idee per un soggiorno di medie dimensioni e aperto con pareti bianche e parquet chiaro
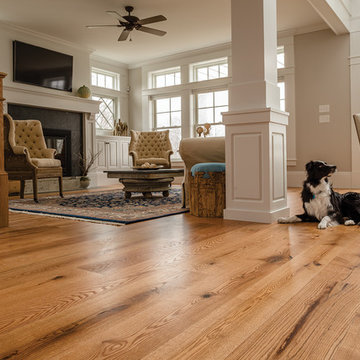
A classic hardwood with golden tones that lends warmth, depth and style to any setting, Red Oak is stately yet versatile, and goes well with virtually any design. Photo by Drive Brand Studio/Bruce Luetters
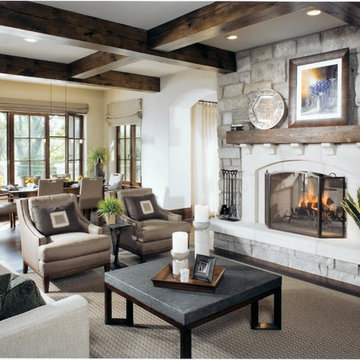
Idee per un soggiorno classico aperto e di medie dimensioni con sala formale, camino classico, pareti beige, cornice del camino in pietra, pavimento marrone e tappeto
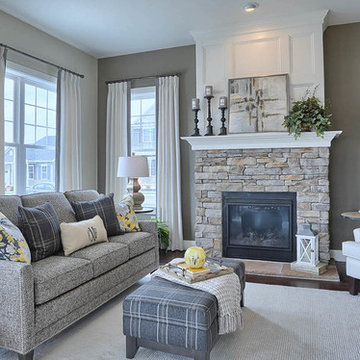
The Laurel Model family room featuring gas fireplace with stone surround.
Idee per un soggiorno american style aperto e di medie dimensioni con pareti grigie, parquet scuro, camino classico, cornice del camino in pietra e nessuna TV
Idee per un soggiorno american style aperto e di medie dimensioni con pareti grigie, parquet scuro, camino classico, cornice del camino in pietra e nessuna TV
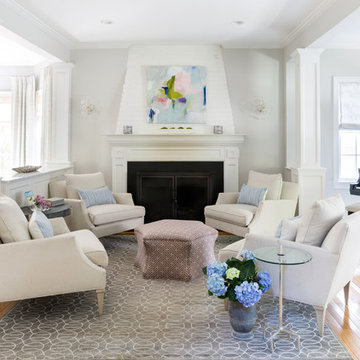
Lisa Puchalla
Lily Mae Design
Angie Seckinger photography
Foto di un soggiorno chic aperto con sala della musica, parquet chiaro, camino classico, nessuna TV, pareti grigie e cornice del camino in legno
Foto di un soggiorno chic aperto con sala della musica, parquet chiaro, camino classico, nessuna TV, pareti grigie e cornice del camino in legno
Soggiorni aperti - Foto e idee per arredare
54
