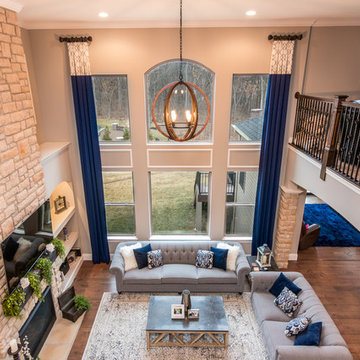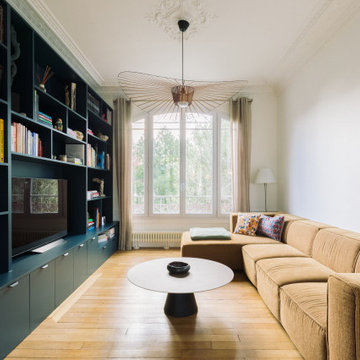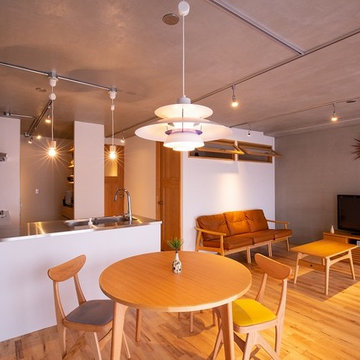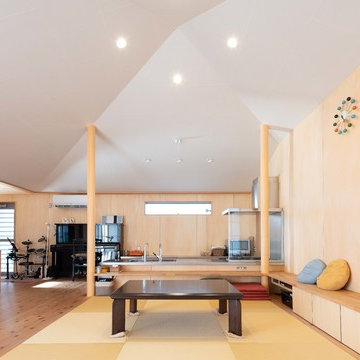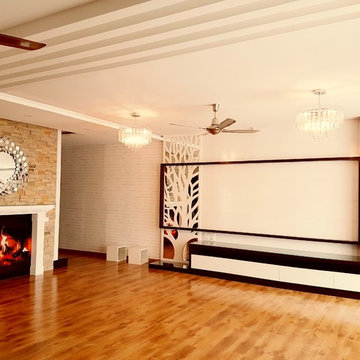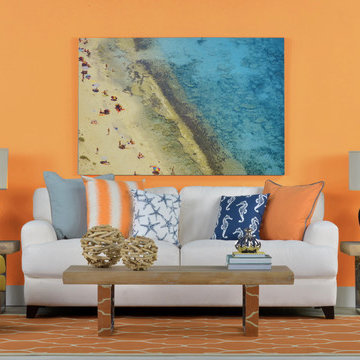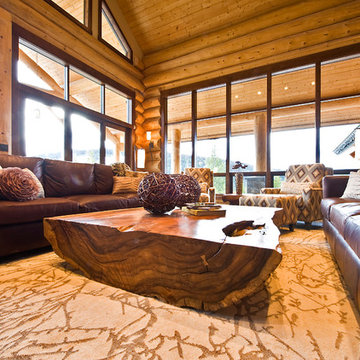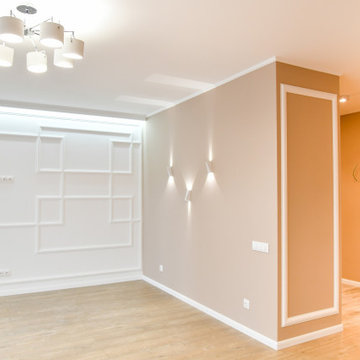Soggiorni arancioni - Foto e idee per arredare
Filtra anche per:
Budget
Ordina per:Popolari oggi
701 - 720 di 24.177 foto
1 di 2
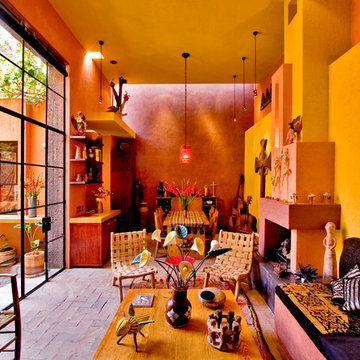
Steven & Cathi House
Ispirazione per un soggiorno eclettico aperto con pareti multicolore, camino classico, pavimento in mattoni e cornice del camino in intonaco
Ispirazione per un soggiorno eclettico aperto con pareti multicolore, camino classico, pavimento in mattoni e cornice del camino in intonaco
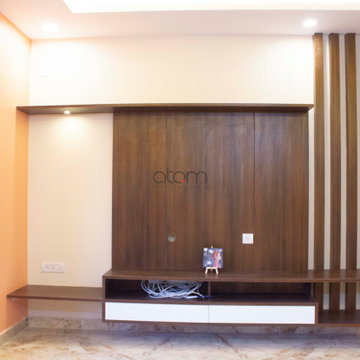
Independent homes are the best spaces to express individuality and plan the space to complement the lifestyle and likings of the home owners. With the design brief to bring in the quintessential traditional style in their first home, we planned the space with carved pillars, use of wooden finish through the home with a warm, soothing colour balanced palette. The only contrast to this theme is the kid's room which is playful, full of bright colours and with ample floor space. The Kitchen corners are well utilised to bring in the aspect of functionality. The Pooja room is also a highlight, the backlit stone cladding adds authentic texture to the space and gives it a feel of calmness.
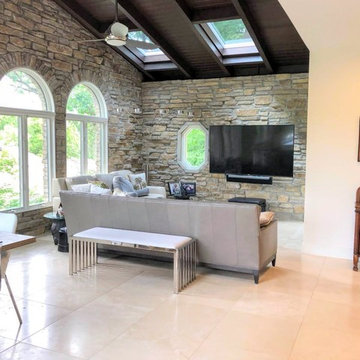
Gorgeous family room with exposed stone walls and wood beam ceilings. Arched windows and tile floors.
Architect: Meyer Design
Photos: 716 Media
Ispirazione per un soggiorno contemporaneo di medie dimensioni e aperto con pareti bianche, TV a parete, pavimento beige e pavimento in gres porcellanato
Ispirazione per un soggiorno contemporaneo di medie dimensioni e aperto con pareti bianche, TV a parete, pavimento beige e pavimento in gres porcellanato
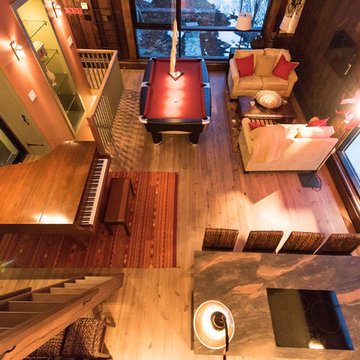
The interior of the barn has space for eating, sitting, playing pool, and playing piano. A ladder leads to a sleeping loft.
Ispirazione per un soggiorno chic di medie dimensioni e stile loft con sala della musica, pareti arancioni, pavimento in legno massello medio, nessun camino, nessuna TV e pavimento marrone
Ispirazione per un soggiorno chic di medie dimensioni e stile loft con sala della musica, pareti arancioni, pavimento in legno massello medio, nessun camino, nessuna TV e pavimento marrone
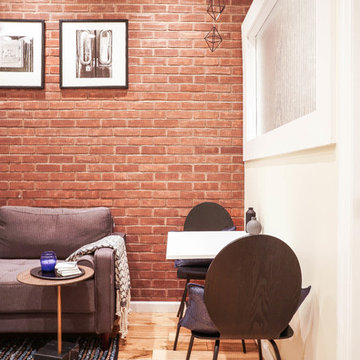
Idee per un piccolo soggiorno minimalista chiuso con pareti beige, parquet chiaro, TV a parete e pavimento marrone
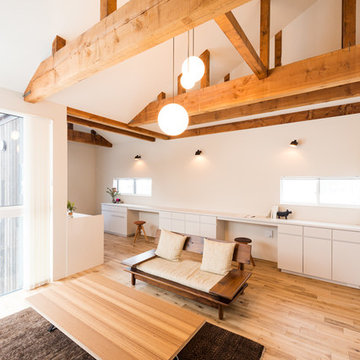
Renovation-project
Immagine di un soggiorno etnico aperto con pareti bianche, pavimento in legno massello medio e pavimento marrone
Immagine di un soggiorno etnico aperto con pareti bianche, pavimento in legno massello medio e pavimento marrone
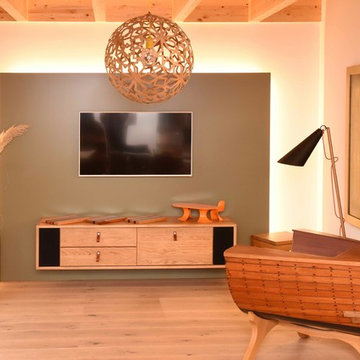
Immagine di un piccolo soggiorno design chiuso con pavimento in legno massello medio, TV a parete, nessun camino e pareti marroni
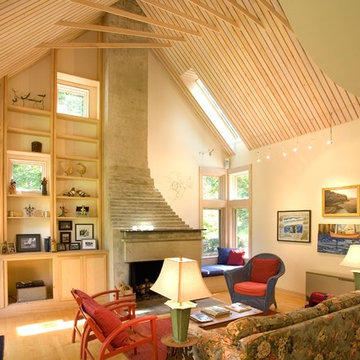
View from dining area of custom fireplace, built-in storage and ship rib rafters of wooden ceiling.
Photo by © Trent Bell
Idee per un soggiorno contemporaneo di medie dimensioni e aperto con pareti bianche, parquet chiaro, camino classico, cornice del camino in cemento e pavimento marrone
Idee per un soggiorno contemporaneo di medie dimensioni e aperto con pareti bianche, parquet chiaro, camino classico, cornice del camino in cemento e pavimento marrone
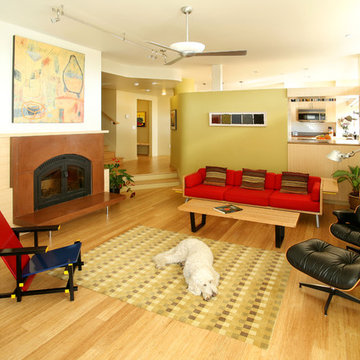
Allison Fleetwood
Esempio di un soggiorno minimalista con parquet chiaro e camino classico
Esempio di un soggiorno minimalista con parquet chiaro e camino classico

Chris Parkinson Photography
Immagine di un grande soggiorno classico aperto con pareti gialle, moquette, camino bifacciale e cornice del camino in pietra
Immagine di un grande soggiorno classico aperto con pareti gialle, moquette, camino bifacciale e cornice del camino in pietra

Cozy Livingroom space under the main stair. Timeless, durable, modern furniture inspired by "camp" life.
Idee per un piccolo soggiorno stile rurale aperto con pavimento in legno massello medio, soffitto in legno, pareti in legno e nessuna TV
Idee per un piccolo soggiorno stile rurale aperto con pavimento in legno massello medio, soffitto in legno, pareti in legno e nessuna TV
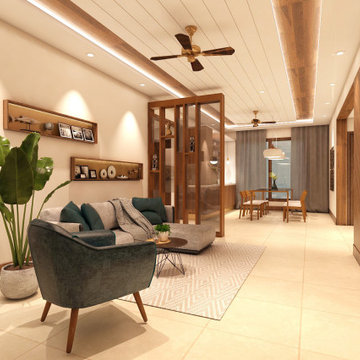
We paired grey interiors with dark timber joinery for this family apartment in Chennai. Running the scheme of contemporary, we experimented with textures. The front of this apartment exposes an open plan yet being parted by a semi partition of glass and wood, making the living and dining distinct spaces.
The living room is powered by the richness in the wood against the furniture forms of a grey sofa, green armchair and a brown enriched coffee table. Walking past the living and into the dining, one carries along the subtle creams and matte finished wood pieces that brings the whole space together. The kitchen in close proximity with the dining, features minimalistic vibes with its simple and sleek lines. Evident through the outlook of pared - back walls and cabinetry; that rule the space. Concluding the design tour with the bedrooms, there were fashioned with accent walls that depicted the characteristics of each room. All in all, we achieved a modern spirit that embraced the apartment.
Soggiorni arancioni - Foto e idee per arredare
36
