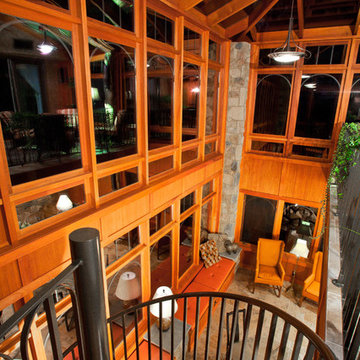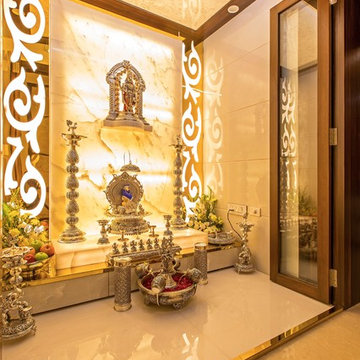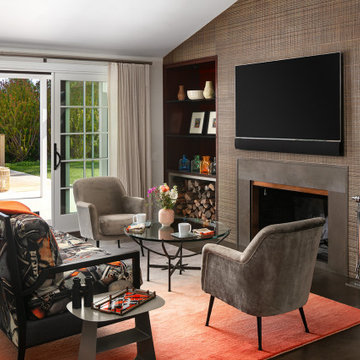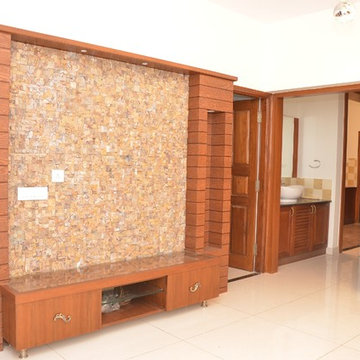Soggiorni arancioni - Foto e idee per arredare
Filtra anche per:
Budget
Ordina per:Popolari oggi
701 - 720 di 24.203 foto
1 di 2
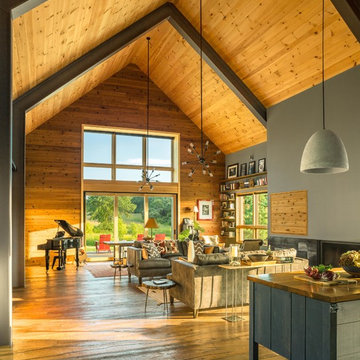
Jim Westphalen
Immagine di un grande soggiorno minimalista aperto con sala formale, pareti marroni, pavimento in legno massello medio, nessuna TV e pavimento marrone
Immagine di un grande soggiorno minimalista aperto con sala formale, pareti marroni, pavimento in legno massello medio, nessuna TV e pavimento marrone
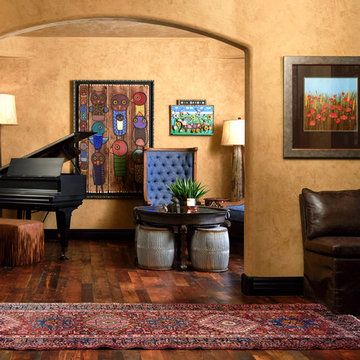
Wiggs Photo LLC
An under-used living room is converted to a music room with a player grand piano and bright artwork. A fringed leather bench replaces the expected piano seat!
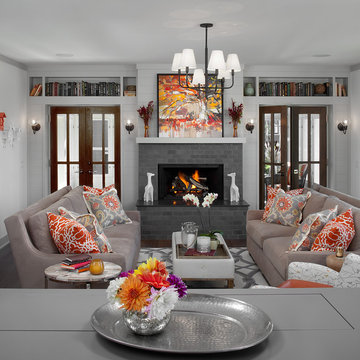
Idee per un soggiorno tradizionale aperto con sala formale, pareti bianche, parquet scuro, stufa a legna, cornice del camino in mattoni, pavimento marrone e pareti in perlinato
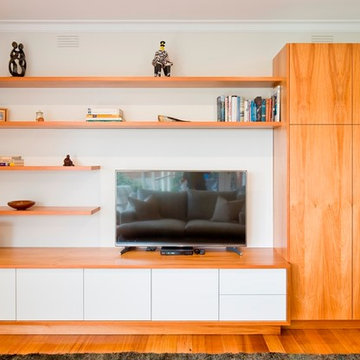
Low entertainment unit with storage cupboard and floating shelves on backpanel. Two CD drawers and four low doors with recessed white fronts within wrap around mitred timber surround. Storage cupboard with adjustable shelves inside.
Size: 3.6m wide x 2.2m high x 0.6m deep
Materials: Tasmanian blackwood veneer 30% clear lacquer finish. Painted Dulux Whisper White 30% gloss
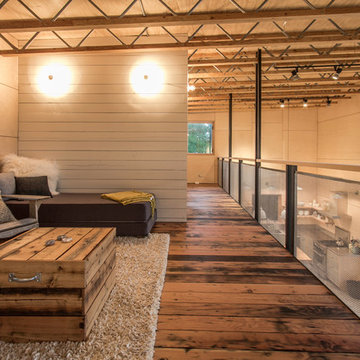
Ispirazione per un soggiorno rustico di medie dimensioni e stile loft con pareti beige, parquet scuro e nessun camino

Photo: Patrick O'Malley
Esempio di un soggiorno eclettico di medie dimensioni e chiuso con pareti blu, pavimento in legno massello medio, camino classico, cornice del camino in pietra e nessuna TV
Esempio di un soggiorno eclettico di medie dimensioni e chiuso con pareti blu, pavimento in legno massello medio, camino classico, cornice del camino in pietra e nessuna TV
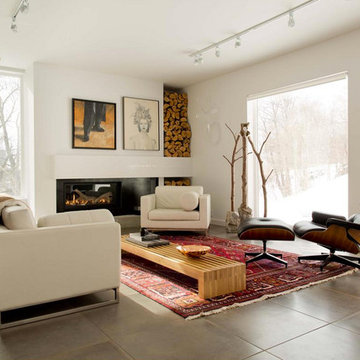
Hemmings House Pics.
Foto di un soggiorno minimal di medie dimensioni con sala formale, pareti bianche, pavimento in cemento, camino classico e cornice del camino in metallo
Foto di un soggiorno minimal di medie dimensioni con sala formale, pareti bianche, pavimento in cemento, camino classico e cornice del camino in metallo
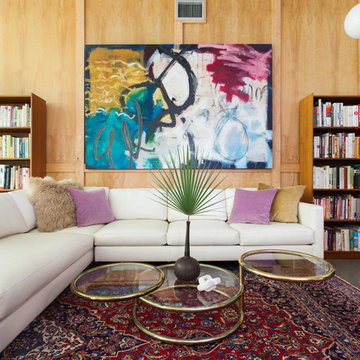
Interior Design by Sarah Stacey Interior Design, Photography by Erin Williamson, Art by Elisa Gomez
Ispirazione per un soggiorno moderno
Ispirazione per un soggiorno moderno

Family Room in a working cattle ranch with handknotted rug as a wall hanging.
This rustic working walnut ranch in the mountains features natural wood beams, real stone fireplaces with wrought iron screen doors, antiques made into furniture pieces, and a tree trunk bed. All wrought iron lighting, hand scraped wood cabinets, exposed trusses and wood ceilings give this ranch house a warm, comfortable feel. The powder room shows a wrap around mosaic wainscot of local wildflowers in marble mosaics, the master bath has natural reed and heron tile, reflecting the outdoors right out the windows of this beautiful craftman type home. The kitchen is designed around a custom hand hammered copper hood, and the family room's large TV is hidden behind a roll up painting. Since this is a working farm, their is a fruit room, a small kitchen especially for cleaning the fruit, with an extra thick piece of eucalyptus for the counter top.
Project Location: Santa Barbara, California. Project designed by Maraya Interior Design. From their beautiful resort town of Ojai, they serve clients in Montecito, Hope Ranch, Malibu, Westlake and Calabasas, across the tri-county areas of Santa Barbara, Ventura and Los Angeles, south to Hidden Hills- north through Solvang and more.
Project Location: Santa Barbara, California. Project designed by Maraya Interior Design. From their beautiful resort town of Ojai, they serve clients in Montecito, Hope Ranch, Malibu, Westlake and Calabasas, across the tri-county areas of Santa Barbara, Ventura and Los Angeles, south to Hidden Hills- north through Solvang and more.
Vance Simms contractor
Peter Malinowski, photo
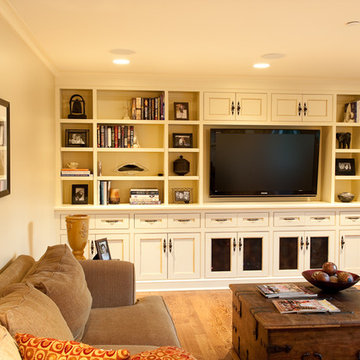
Idee per un soggiorno classico chiuso e di medie dimensioni con parquet chiaro, pareti beige, nessun camino e parete attrezzata
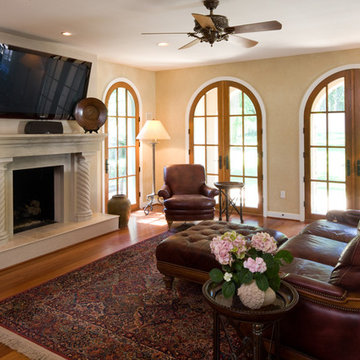
Photo by Anne Gummerson
Ispirazione per un grande soggiorno mediterraneo con pareti beige e TV a parete
Ispirazione per un grande soggiorno mediterraneo con pareti beige e TV a parete
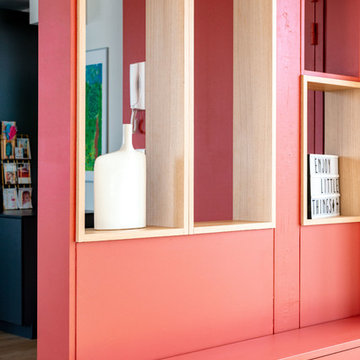
Claustra séparant le salon de l'entrée.
Esempio di un soggiorno minimal aperto con libreria, pareti beige, parquet chiaro, nessun camino, nessuna TV e pavimento beige
Esempio di un soggiorno minimal aperto con libreria, pareti beige, parquet chiaro, nessun camino, nessuna TV e pavimento beige
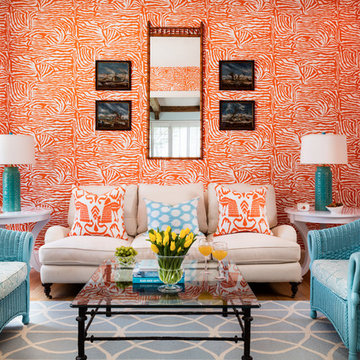
This lively living room has vibrant orange walls that commingle with blue accent chairs. A vertical mirror above the comfortable white sofa provides a visual focal point.
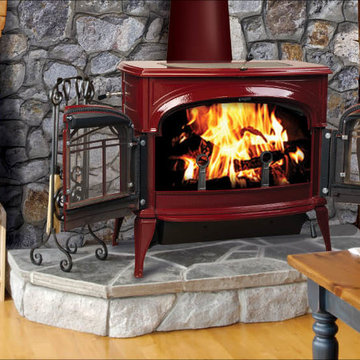
Immagine di un soggiorno tradizionale con parquet chiaro, stufa a legna e cornice del camino in pietra

Modern living room with striking furniture, black walls and floor, and garden access. Photo by Jonathan Little Photography.
Foto di un grande soggiorno contemporaneo chiuso con sala formale, pareti nere, parquet scuro, camino classico, cornice del camino in pietra, nessuna TV, pavimento nero e tappeto
Foto di un grande soggiorno contemporaneo chiuso con sala formale, pareti nere, parquet scuro, camino classico, cornice del camino in pietra, nessuna TV, pavimento nero e tappeto
Soggiorni arancioni - Foto e idee per arredare
36
