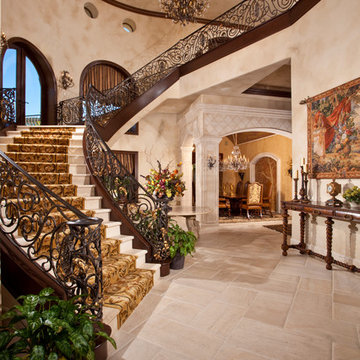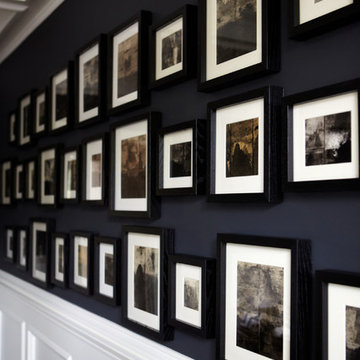252.797 Foto di case e interni ampi
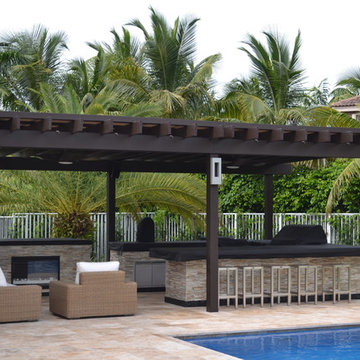
This Featured Project is a complete outdoor renovation in Weston Florida. This project included a Covered free standing wood pergola with a cooling mist irrigation system. The outdoor kitchen in this project was a one level bar design with a granite counter and stone wall finish. All of the appliances featured in this outdoor kitchen are part of the Twin Eagle line.
Some other items that where part of this project included a custom TV lift with Granite and stone wall finish as well as furniture from one of the lines featured at our showroom.
For more information regarding this or any other of our outdoor projects please visit our website at www.luxapatio.com where you may also shop online. You can also visit our showroom located in the Doral Design District ( 3305 NW 79 Ave Miami FL. 33122) or contact us at 305-477-5141.
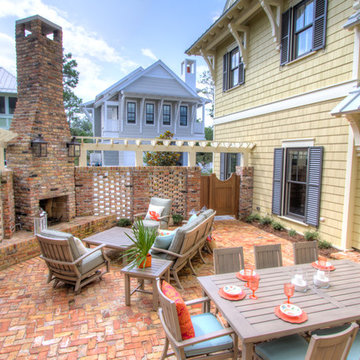
Outdoor brick patio pavers, fence and fireplace with Summer Classics Furniture. Photography by Fletcher Isaacs. Construction by Borges Brooks Builders!
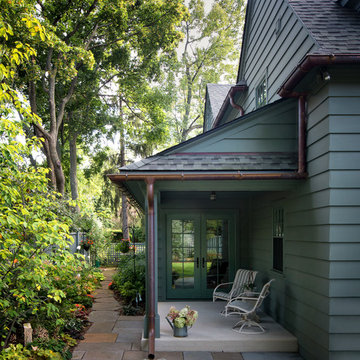
This early 20th century Poppleton Park home was originally 2548 sq ft. with a small kitchen, nook, powder room and dining room on the first floor. The second floor included a single full bath and 3 bedrooms. The client expressed a need for about 1500 additional square feet added to the basement, first floor and second floor. In order to create a fluid addition that seamlessly attached to this home, we tore down the original one car garage, nook and powder room. The addition was added off the northern portion of the home, which allowed for a side entry garage. Plus, a small addition on the Eastern portion of the home enlarged the kitchen, nook and added an exterior covered porch.
Special features of the interior first floor include a beautiful new custom kitchen with island seating, stone countertops, commercial appliances, large nook/gathering with French doors to the covered porch, mud and powder room off of the new four car garage. Most of the 2nd floor was allocated to the master suite. This beautiful new area has views of the park and includes a luxurious master bath with free standing tub and walk-in shower, along with a 2nd floor custom laundry room!
Attention to detail on the exterior was essential to keeping the charm and character of the home. The brick façade from the front view was mimicked along the garage elevation. A small copper cap above the garage doors and 6” half-round copper gutters finish the look.
KateBenjamin Photography
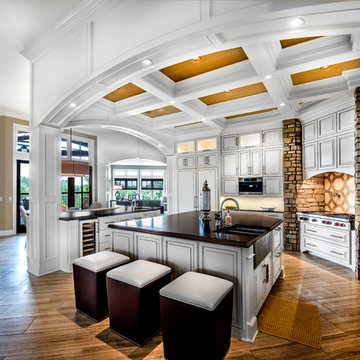
Alan Jackson- Jackson Studios
Ispirazione per un'ampia cucina abitabile classica con lavello stile country, ante bianche, top in legno, elettrodomestici in acciaio inossidabile, 2 o più isole, ante con bugna sagomata, paraspruzzi in gres porcellanato e pavimento in gres porcellanato
Ispirazione per un'ampia cucina abitabile classica con lavello stile country, ante bianche, top in legno, elettrodomestici in acciaio inossidabile, 2 o più isole, ante con bugna sagomata, paraspruzzi in gres porcellanato e pavimento in gres porcellanato
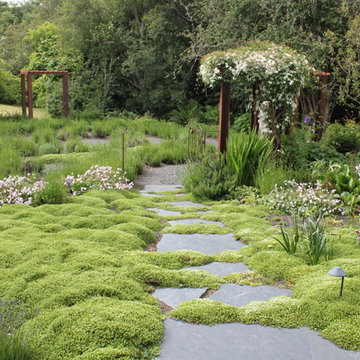
Ispirazione per un ampio giardino classico dietro casa con pavimentazioni in pietra naturale
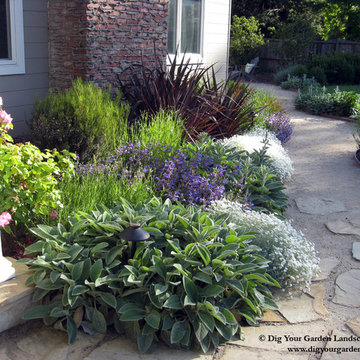
A colorful, drought-tolerant plant combination with year-round appeal. This bed includes Stachys - Lamb's Ears, known as Big Ears, Cerastium - Snow in Summer, Penstemon heterophyllus, Lavender, Coleonema - Breath of Heaven, Phormium - New Zealand flax. Positioned along a flagstone and decomposed granite pathway in San Anselmo CA.
Designa and Photo: Eileen Kelly, Dig Your Garden Landscape Design
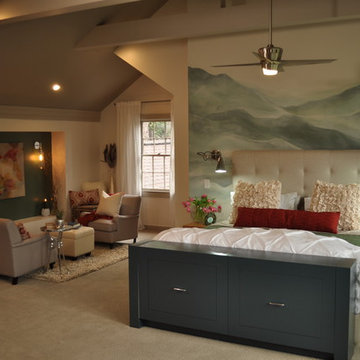
Foto di un'ampia camera matrimoniale minimal con pareti bianche, moquette, nessun camino e pavimento beige
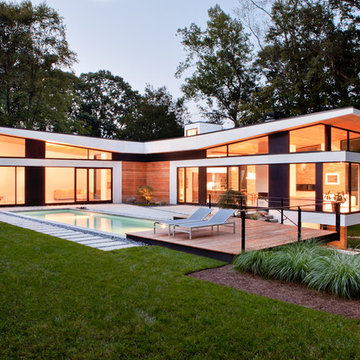
raftermen
Esempio della villa ampia multicolore contemporanea a due piani con rivestimento in mattoni, tetto piano, copertura in metallo o lamiera e tetto nero
Esempio della villa ampia multicolore contemporanea a due piani con rivestimento in mattoni, tetto piano, copertura in metallo o lamiera e tetto nero
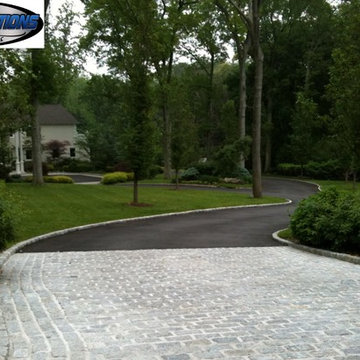
Driveway Construction with Cobblestone Apron and Borders
Old Westbury,Long Island, New York 11568
Stone Creations of Long Island Pavers and Masonry Corp. Deer Park NY 11729
(631) 404-5410
(631) 678-6896
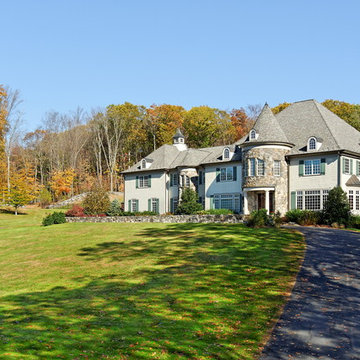
Brad DeMotte
Idee per la facciata di una casa ampia classica a due piani con rivestimenti misti e tetto a padiglione
Idee per la facciata di una casa ampia classica a due piani con rivestimenti misti e tetto a padiglione

Idee per un ampio soggiorno minimal aperto con pareti beige, pavimento in cemento, camino bifacciale, cornice del camino in pietra e TV autoportante
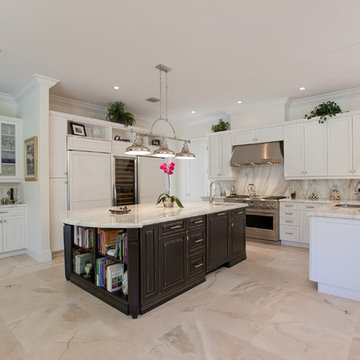
Gorgeous!!!!
Foto di un'ampia cucina design con lavello sottopiano, ante con bugna sagomata, ante bianche, top in marmo, paraspruzzi grigio, paraspruzzi con piastrelle in ceramica, elettrodomestici in acciaio inossidabile e pavimento in travertino
Foto di un'ampia cucina design con lavello sottopiano, ante con bugna sagomata, ante bianche, top in marmo, paraspruzzi grigio, paraspruzzi con piastrelle in ceramica, elettrodomestici in acciaio inossidabile e pavimento in travertino
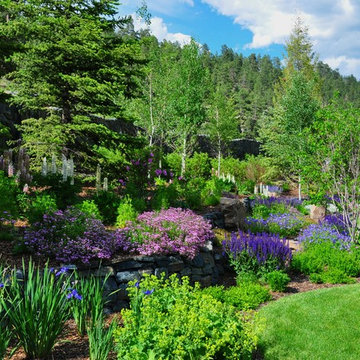
The gardens in the front of the house provide color and depth to the stone wall.
Photographed by Phil Steinhauer
Immagine di un ampio giardino stile rurale in estate con un pendio, una collina o una riva
Immagine di un ampio giardino stile rurale in estate con un pendio, una collina o una riva
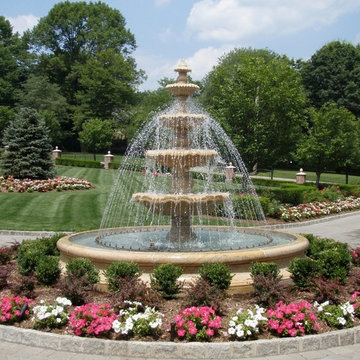
This gorgeous 108" Tall hand-carved 4-Tier granite fountain with 8' Diameter spray ring and 12' Diameter granite pool surround was incorporated into this beautiful traditional motor court location.
Carved Stone Creations, Inc. 866-759-1920
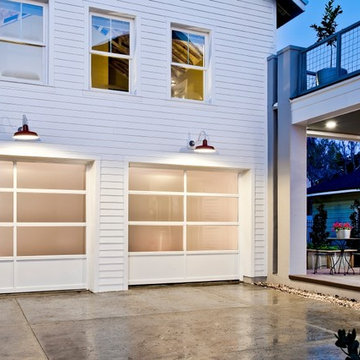
New construction featured in the Green Builder Media VISION House Series in Orlando. Architect Ed Binkley selected Clopay’s Avante Collection aluminum and glass garage doors to complement the home's contemporary urban farmhouse exterior. White frame with frosted glass panels. Wind-load rated. Photos by Andy Frame.

stephen allen photography
Idee per un'ampia stanza da bagno padronale tradizionale con lavabo sottopiano, ante con riquadro incassato, ante in legno scuro, doccia ad angolo, piastrelle a mosaico, pavimento con piastrelle a mosaico e top in marmo
Idee per un'ampia stanza da bagno padronale tradizionale con lavabo sottopiano, ante con riquadro incassato, ante in legno scuro, doccia ad angolo, piastrelle a mosaico, pavimento con piastrelle a mosaico e top in marmo
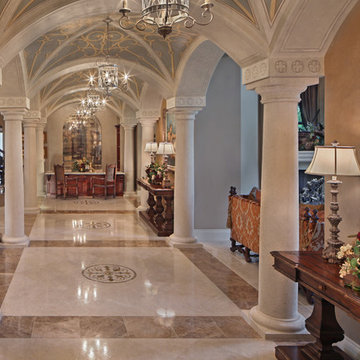
Entry and Formal Hallway,
Randy Smith Photo
Idee per un ampio ingresso mediterraneo con pareti beige, pavimento in marmo e pavimento beige
Idee per un ampio ingresso mediterraneo con pareti beige, pavimento in marmo e pavimento beige
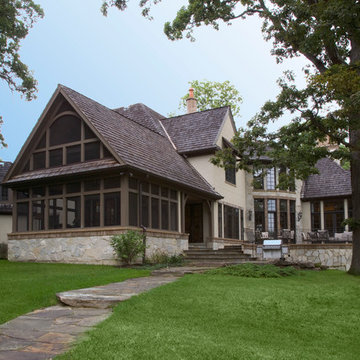
Photography by Linda Oyama Bryan. http://pickellbuilders.com. Stone and Cedar Screened Porch with Cathedral Ceiling and flagstone walkway.
252.797 Foto di case e interni ampi
36


















