252.995 Foto di case e interni ampi

This property has a wonderful juxtaposition of modern and traditional elements, which are unified by a natural planting scheme. Although the house is traditional, the client desired some contemporary elements, enabling us to introduce rusted steel fences and arbors, black granite for the barbeque counter, and black African slate for the main terrace. An existing brick retaining wall was saved and forms the backdrop for a long fountain with two stone water sources. Almost an acre in size, the property has several destinations. A winding set of steps takes the visitor up the hill to a redwood hot tub, set in a deck amongst walls and stone pillars, overlooking the property. Another winding path takes the visitor to the arbor at the end of the property, furnished with Emu chaises, with relaxing views back to the house, and easy access to the adjacent vegetable garden.
Photos: Simmonds & Associates, Inc.
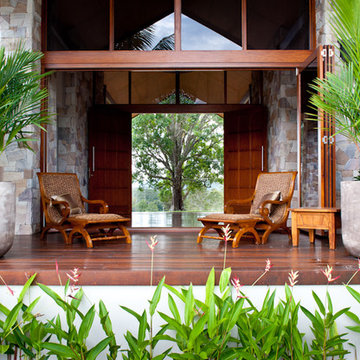
Short-listed for the Grand Designs Australia TV Show, this sub-tropical farmhouse captures the essence of the orient mixed with the Australian outback. Designed as a series of pavilions around lush landscaped courtyards with a focus onto the 25m lap pool and the green rolling hills beyond.

Kaplan Architects, AIA
Location: Redwood City , CA, USA
Front entry deck creating an outdoor room for the main living area. The exterior siding is natural cedar and the roof is a standing seam metal roofing system with custom design integral gutters.
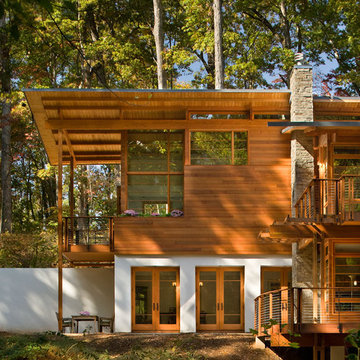
Photo Credit: Rion Rizzo/Creative Sources Photography
Immagine della facciata di una casa ampia marrone contemporanea a tre piani con rivestimenti misti
Immagine della facciata di una casa ampia marrone contemporanea a tre piani con rivestimenti misti
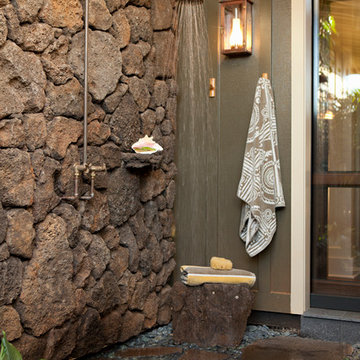
Immagine di un ampio patio o portico tropicale nel cortile laterale con pavimentazioni in pietra naturale e nessuna copertura

The Entry and Parking Courtyard : The approach to the front of the house leads up the driveway into a spacious cobbled courtyard framed by a series of stone walls , which in turn are surrounded by plantings. The stone walls also allow the formation of a secondary room for entry into the garages. The walls extend the architecture of the house into the garden allowing the house to be grounded to the site and connect to the greater landscape.
Photo credit: ROGER FOLEY
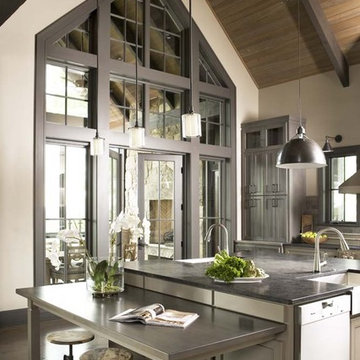
The design of this refined mountain home is rooted in its natural surroundings. Boasting a color palette of subtle earthy grays and browns, the home is filled with natural textures balanced with sophisticated finishes and fixtures. The open floorplan ensures visibility throughout the home, preserving the fantastic views from all angles. Furnishings are of clean lines with comfortable, textured fabrics. Contemporary accents are paired with vintage and rustic accessories.
To achieve the LEED for Homes Silver rating, the home includes such green features as solar thermal water heating, solar shading, low-e clad windows, Energy Star appliances, and native plant and wildlife habitat.
All photos taken by Rachael Boling Photography
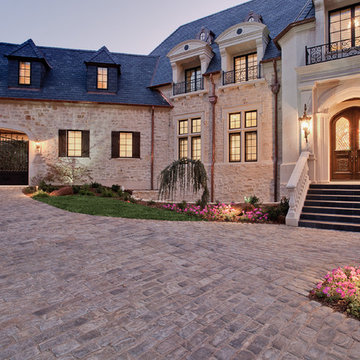
Ispirazione per la villa ampia beige vittoriana a tre piani con rivestimento in pietra, tetto a padiglione e copertura in tegole

This 7-bed 5-bath Wyoming ski home follows strict subdivision-mandated style, but distinguishes itself through a refined approach to detailing. The result is a clean-lined version of the archetypal rustic mountain home, with a connection to the European ski chalet as well as to traditional American lodge and mountain architecture. Architecture & interior design by Michael Howells.
Photos by David Agnello, copyright 2012. www.davidagnello.com
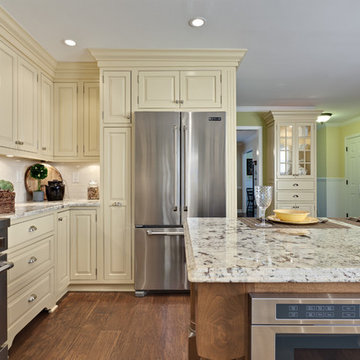
Farmhouse Country Kitchen Inset Cabinetry
Ispirazione per un'ampia cucina country con lavello sottopiano, ante a filo, ante gialle, top in granito, paraspruzzi bianco, paraspruzzi con piastrelle diamantate, elettrodomestici in acciaio inossidabile, pavimento in legno massello medio, pavimento marrone e top bianco
Ispirazione per un'ampia cucina country con lavello sottopiano, ante a filo, ante gialle, top in granito, paraspruzzi bianco, paraspruzzi con piastrelle diamantate, elettrodomestici in acciaio inossidabile, pavimento in legno massello medio, pavimento marrone e top bianco
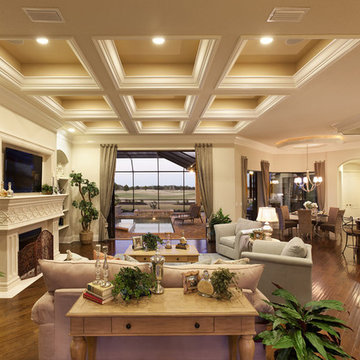
Our Murano Model's Great Room. Point of view from the Entry Foyer. (9) 1'4"' Deep recessed steps in ceiling with 7-1/4" crown molding, 2-3/8" chair rail. Dramatic cast stone fireplace and TV surround and recessed arches with shelving on both sides. Wide plank hand scraped wood flooring laid on the diagonal. The inviting view extends beyond the 10' tall sliding glass doors through the pool area and to the backyard and fairway.

Clean, contemporary white oak slab cabinets with a white Chroma Crystal White countertop. Cabinets are set off with sleek stainless steel handles. The appliances are also stainless steel. The diswasher is Bosch, the refridgerator is a Kenmore professional built-in, stainless steel. The hood is stainless and glass from Futuro, Venice model. The double oven is stainless steel from LG. The stainless wine cooler is Uline. the stainless steel built-in microwave is form GE. The irridescent glass back splash that sets off the floating bar cabinet and surrounds window is Vihara Irridescent 1 x 4 glass in Puka. Perfect for entertaining. The floors are Italian ceramic planks that look like hardwood in a driftwood color. Simply gorgeous. Lighting is recessed and kept to a minimum to maintain the crisp clean look the client was striving for. I added a pop of orange and turquoise (not seen in the photos) for pillows on a bench as well as on the accessories. Cabinet fabricator, Mark Klindt ~ www.creativewoodworks.info
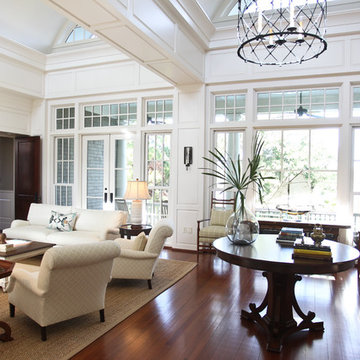
The large living room was divided into several areas: game table, reading area, center table and main sitting/TV area. All white/neutral upholstery is tempered with the use of textures and wood. A custom game table has cup holder pull-outs to keep the card playing surface free of clutter. The bookshelves boast a collection of found items, family photos and books.
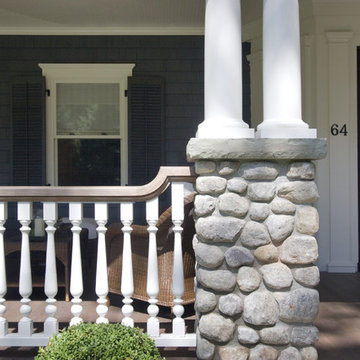
The house was a traditional Foursquare. The heavy Mission-style roof parapet, oppressive dark porch and interior trim along with an unfortunate addition did not foster a cheerful lifestyle. Upon entry, the immediate focus of the Entry Hall was an enclosed staircase which arrested the flow and energy of the home. As you circulated through the rooms of the house it was apparent that there were numerous dead ends. The previous addition did not compliment the house, in function, scale or massing. Based on their knowledge and passion of historical period homes, the client selected Clawson Architects to re-envision the house using historical precedence from surrounding houses in the area and their expert knowledge of period detailing. The exterior and interior, as well as the landscaping of this 100-plus year old house were alterated and renovated, and a small addition was made, to update the house to modern-day living standards. All of this was done to create what is the inherent beauty of Traditional Old House Living.
For the whole story and to see before and after images visit www.clawsonarchitects.com
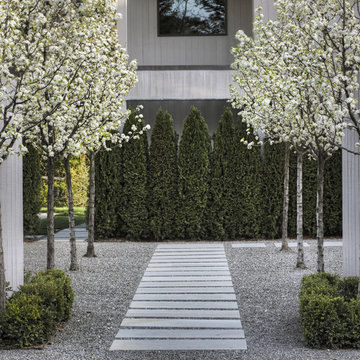
View into entry courtyard with bosque of pear trees.
Esempio di un ampio giardino design esposto a mezz'ombra nel cortile laterale in primavera con pavimentazioni in pietra naturale e un ingresso o sentiero
Esempio di un ampio giardino design esposto a mezz'ombra nel cortile laterale in primavera con pavimentazioni in pietra naturale e un ingresso o sentiero
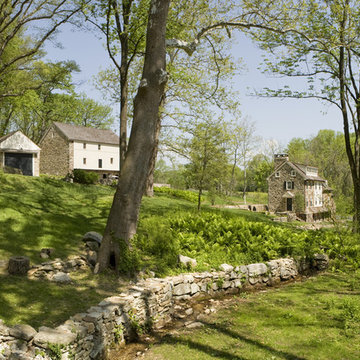
Photographer: Tom Crane
Foto di un ampio giardino stile rurale in ombra dietro casa con fontane e pavimentazioni in pietra naturale
Foto di un ampio giardino stile rurale in ombra dietro casa con fontane e pavimentazioni in pietra naturale

Esempio di un'ampia stanza da bagno padronale tradizionale con doccia ad angolo, lavabo sottopiano, ante con riquadro incassato, ante in legno scuro, top in pietra calcarea, vasca sottopiano, WC a due pezzi, piastrelle beige, piastrelle in pietra, pareti beige e pavimento in marmo

Level Three: We selected a suspension light (metal, glass and silver-leaf) as a key feature of the living room seating area to counter the bold fireplace. It lends drama (albeit, subtle) to the room with its abstract shapes. The silver planes become ephemeral when they reflect and refract the environment: high storefront windows overlooking big blue skies, roaming clouds and solid mountain vistas.
Photograph © Darren Edwards, San Diego
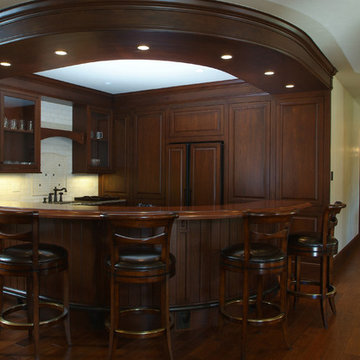
Leave a legacy. Reminiscent of Tuscan villas and country homes that dot the lush Italian countryside, this enduring European-style design features a lush brick courtyard with fountain, a stucco and stone exterior and a classic clay tile roof. Roman arches, arched windows, limestone accents and exterior columns add to its timeless and traditional appeal.
The equally distinctive first floor features a heart-of-the-home kitchen with a barrel-vaulted ceiling covering a large central island and a sitting/hearth room with fireplace. Also featured are a formal dining room, a large living room with a beamed and sloped ceiling and adjacent screened-in porch and a handy pantry or sewing room. Rounding out the first-floor offerings are an exercise room and a large master bedroom suite with his-and-hers closets. A covered terrace off the master bedroom offers a private getaway. Other nearby outdoor spaces include a large pergola and terrace and twin two-car garages.
The spacious lower-level includes a billiards area, home theater, a hearth room with fireplace that opens out into a spacious patio, a handy kitchenette and two additional bedroom suites. You’ll also find a nearby playroom/bunk room and adjacent laundry.
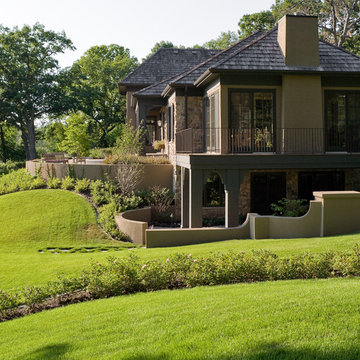
This intimate, interconnected landscape gives these homeowners three spaces that make being outside a joy.
Low stucco walls create a courtyard near the front door that has as unique sense of privacy, making it a great place to pause and view the pond below.
Under the deck the stucco walls wrap around a patio, creating a perfect place for a cool refuge from hot summer days. A custom-made fountain is integrated into the wall, a bed of lush flowers is woven into the bluestone, and a view to the surrounding landscape is framed by the posts of the deck above.
The rear patio is made of large bluestone pieces. Grassy seams between the stone soften the hard surface. Towering evergreens create privacy, drifts of colorful perennials surround the seat walls, and clumps of Aspen trees define the entrance to this enchanting outdoor room.
252.995 Foto di case e interni ampi
40

















