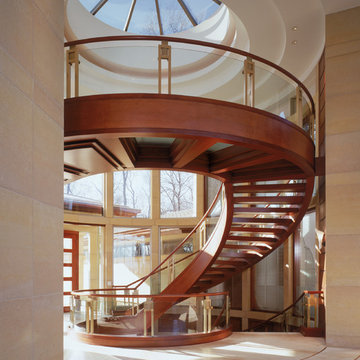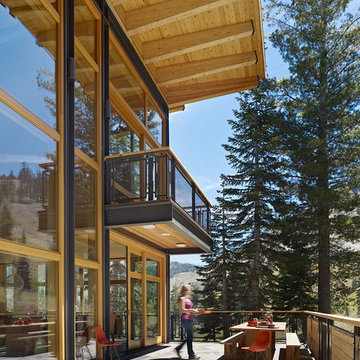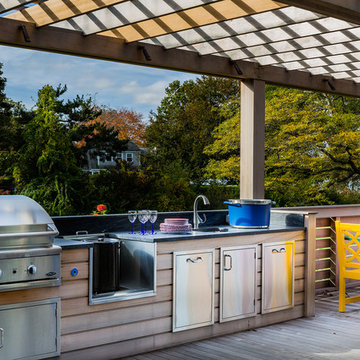253.148 Foto di case e interni ampi
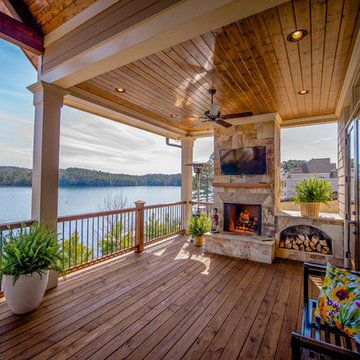
Jamey Guy
Ispirazione per un ampio portico chic dietro casa con un focolare, pedane e un tetto a sbalzo
Ispirazione per un ampio portico chic dietro casa con un focolare, pedane e un tetto a sbalzo
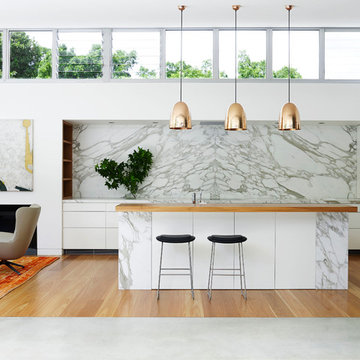
Anson Smart
Ispirazione per un'ampia cucina design con ante lisce, ante bianche, top in marmo, paraspruzzi bianco e elettrodomestici da incasso
Ispirazione per un'ampia cucina design con ante lisce, ante bianche, top in marmo, paraspruzzi bianco e elettrodomestici da incasso
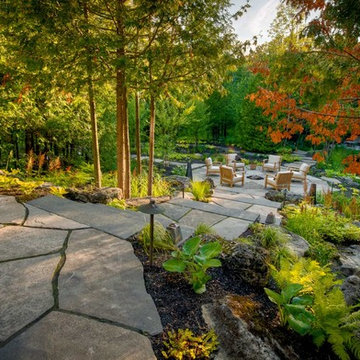
McNeill Photography 2014
Esempio di un ampio giardino classico in ombra dietro casa in autunno con pavimentazioni in pietra naturale e un focolare
Esempio di un ampio giardino classico in ombra dietro casa in autunno con pavimentazioni in pietra naturale e un focolare

Idee per un ampio ingresso o corridoio chic con pareti beige, parquet scuro e pavimento marrone
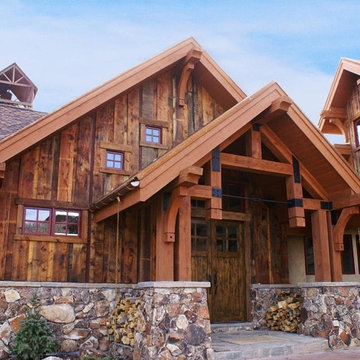
Artisans Custom Home Design
Immagine della facciata di una casa ampia marrone rustica a tre piani con rivestimento in legno e tetto a capanna
Immagine della facciata di una casa ampia marrone rustica a tre piani con rivestimento in legno e tetto a capanna
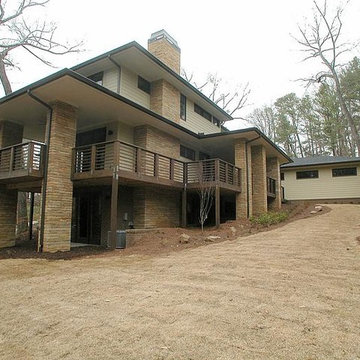
A new Modern Prairie style home in North Atlanta (Buckhead) features five bedrooms and four-and-a-half baths. The exterior is Hardiplank siding with brick foundation and stone accents. The exterior paint color is Favorite Tan (SW6157). The exterior trim, window sash and fascia board color is Seal Skin (SW7675). Designed by Eric Rawlings, Built by Epic Development, Photo by OBEO
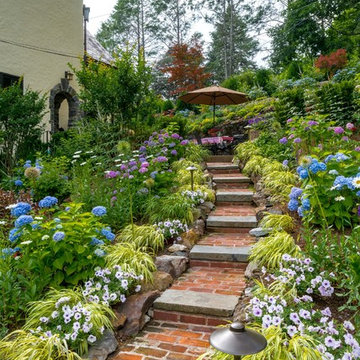
Like most growing families, this client wanted to lure everyone outside. And when the family went outdoors, they were hoping to find flamboyant color, delicious fragrance, freshly grilled food, fun play-spaces, and comfy entertaining areas waiting. Privacy was an imperative. Seems basic enough. But a heap of challenges stood in the way between what they were given upon arrival and the family's ultimate dreamscape.
Primary among the impediments was the fact that the house stands on a busy corner lot. Plus, the breakneck slope was definitely not playground-friendly. Fortunately, Westover Landscape Design rode to the rescue and literally leveled the playing field. Furthermore, flowing from space to space is a thoroughly enjoyable, ever-changing journey given the blossom-filled, year-around-splendiferous gardens that now hug the walkway and stretch out to the property lines. Soft evergreen hedges and billowing flowering shrubs muffle street noise, giving the garden within a sense of embrace. A fully functional (and frequently used) convenient outdoor kitchen/dining area/living room expand the house's floorplan into a relaxing, nature-infused on-site vacationland. Mission accomplished. With the addition of the stunning old-world stone fireplace and pergola, this amazing property is a welcome retreat for year round enjoyment. Mission accomplished.
Rob Cardillo for Westover Landscape Design, Inc.
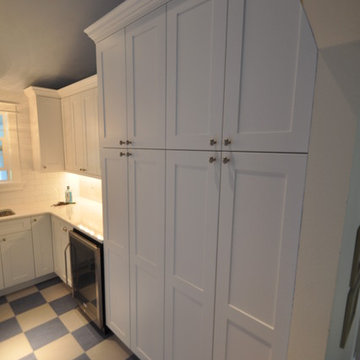
I took these photos myself. Not the best photography skills, but gives you an idea.
Immagine di un'ampia lavanderia chic
Immagine di un'ampia lavanderia chic
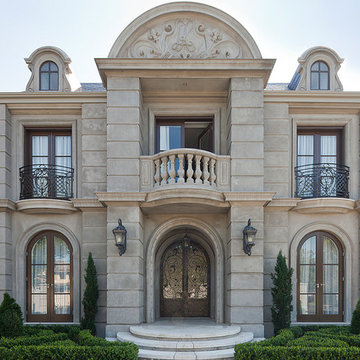
French provincial facade of the home. Using a combination of wrought iron, concrete, custom shield and travertine stone.
Esempio della facciata di una casa ampia grigia classica a due piani con rivestimento in cemento
Esempio della facciata di una casa ampia grigia classica a due piani con rivestimento in cemento
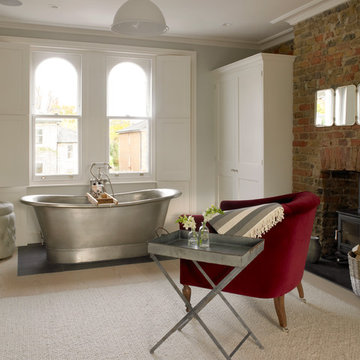
A freestanding zinc bath on slate tiling has been installed in front of the master dressing room window; the shower room is located off this area.
A log-burning stove has been installed within the original firebox; the panelled wardrobes were built by the principal contractor to our designs.
Photographer: Nick Smith

Angle Eye Photography
Foto di un'ampia cucina country con ante con bugna sagomata, ante bianche, paraspruzzi bianco, paraspruzzi con piastrelle in pietra, elettrodomestici in acciaio inossidabile, top in marmo, pavimento in legno massello medio, lavello stile country e pavimento marrone
Foto di un'ampia cucina country con ante con bugna sagomata, ante bianche, paraspruzzi bianco, paraspruzzi con piastrelle in pietra, elettrodomestici in acciaio inossidabile, top in marmo, pavimento in legno massello medio, lavello stile country e pavimento marrone
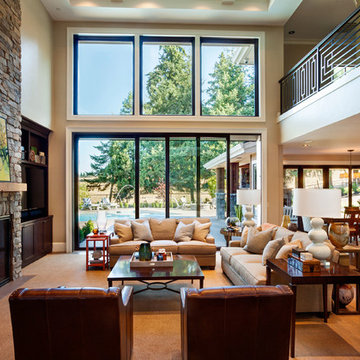
Blackstone Edge Studios
Ispirazione per un ampio soggiorno classico aperto con cornice del camino in pietra, parete attrezzata, pareti beige, moquette e camino lineare Ribbon
Ispirazione per un ampio soggiorno classico aperto con cornice del camino in pietra, parete attrezzata, pareti beige, moquette e camino lineare Ribbon
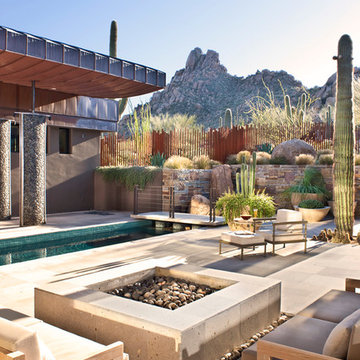
Designed to embrace an extensive and unique art collection including sculpture, paintings, tapestry, and cultural antiquities, this modernist home located in north Scottsdale’s Estancia is the quintessential gallery home for the spectacular collection within. The primary roof form, “the wing” as the owner enjoys referring to it, opens the home vertically to a view of adjacent Pinnacle peak and changes the aperture to horizontal for the opposing view to the golf course. Deep overhangs and fenestration recesses give the home protection from the elements and provide supporting shade and shadow for what proves to be a desert sculpture. The restrained palette allows the architecture to express itself while permitting each object in the home to make its own place. The home, while certainly modern, expresses both elegance and warmth in its material selections including canterra stone, chopped sandstone, copper, and stucco.
Project Details | Lot 245 Estancia, Scottsdale AZ
Architect: C.P. Drewett, Drewett Works, Scottsdale, AZ
Interiors: Luis Ortega, Luis Ortega Interiors, Hollywood, CA
Publications: luxe. interiors + design. November 2011.
Featured on the world wide web: luxe.daily
Photos by Grey Crawford
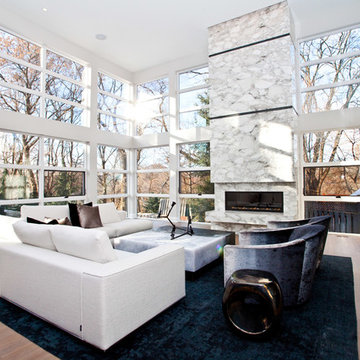
http://www.handspunfilms.com/
This Modern home sits atop one of Toronto's beautiful ravines. The full basement is equipped with a large home gym, a steam shower, change room, and guest Bathroom, the center of the basement is a games room/Movie and wine cellar. The other end of the full basement features a full guest suite complete with private Ensuite and kitchenette. The 2nd floor makes up the Master Suite, complete with Master bedroom, master dressing room, and a stunning Master Ensuite with a 20 foot long shower with his and hers access from either end. The bungalow style main floor has a kids bedroom wing complete with kids tv/play room and kids powder room at one end, while the center of the house holds the Kitchen/pantry and staircases. The kitchen open concept unfolds into the 2 story high family room or great room featuring stunning views of the ravine, floor to ceiling stone fireplace and a custom bar for entertaining. There is a separate powder room for this end of the house. As you make your way down the hall to the side entry there is a home office and connecting corridor back to the front entry. All in all a stunning example of a true Toronto Ravine property
photos by Hand Spun Films
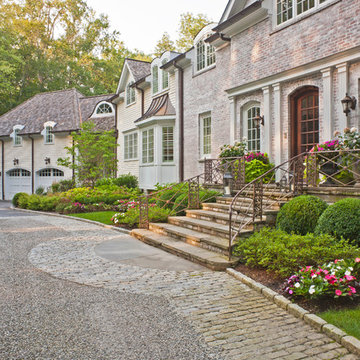
Karen Bussolini
Esempio della facciata di una casa ampia beige classica a due piani con rivestimento in mattoni
Esempio della facciata di una casa ampia beige classica a due piani con rivestimento in mattoni
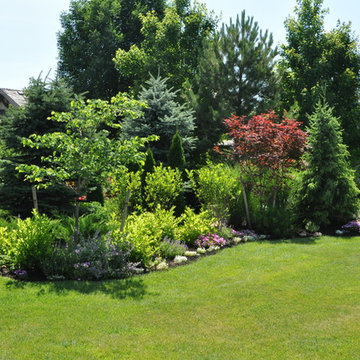
Immagine di un ampio giardino classico esposto in pieno sole dietro casa in estate con pacciame
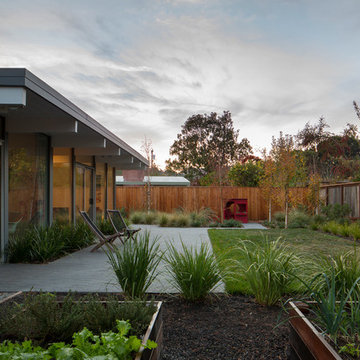
Eichler in Marinwood - At the larger scale of the property existed a desire to soften and deepen the engagement between the house and the street frontage. As such, the landscaping palette consists of textures chosen for subtlety and granularity. Spaces are layered by way of planting, diaphanous fencing and lighting. The interior engages the front of the house by the insertion of a floor to ceiling glazing at the dining room.
Jog-in path from street to house maintains a sense of privacy and sequential unveiling of interior/private spaces. This non-atrium model is invested with the best aspects of the iconic eichler configuration without compromise to the sense of order and orientation.
photo: scott hargis
253.148 Foto di case e interni ampi
32


















