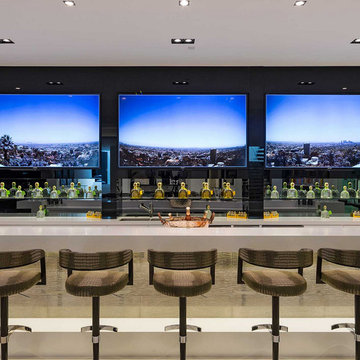253.101 Foto di case e interni ampi
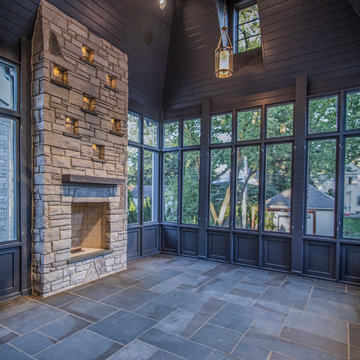
Screened Porch
Immagine di un ampio portico classico dietro casa con un portico chiuso, un tetto a sbalzo e pavimentazioni in pietra naturale
Immagine di un ampio portico classico dietro casa con un portico chiuso, un tetto a sbalzo e pavimentazioni in pietra naturale
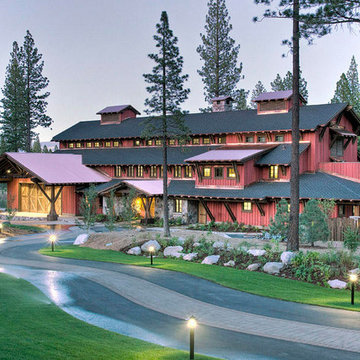
Hammerton
Esempio della facciata di una casa ampia rossa rustica a tre piani con rivestimento in legno e tetto a capanna
Esempio della facciata di una casa ampia rossa rustica a tre piani con rivestimento in legno e tetto a capanna
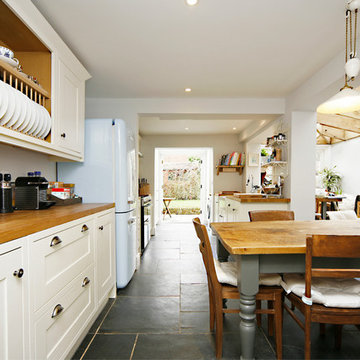
Fine House Studio
Ispirazione per un'ampia sala da pranzo aperta verso la cucina rustica con pareti bianche e pavimento in ardesia
Ispirazione per un'ampia sala da pranzo aperta verso la cucina rustica con pareti bianche e pavimento in ardesia
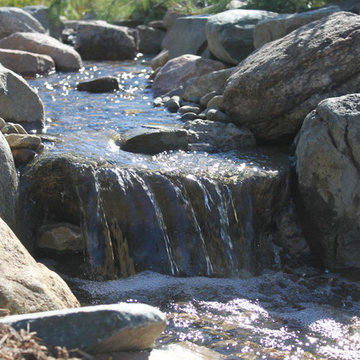
This a large pondless waterfall at Lodi Farms in Ann Arbor, Mi. Photo by Cory Mann
Ispirazione per un ampio giardino stile rurale esposto a mezz'ombra dietro casa in estate con fontane e pacciame
Ispirazione per un ampio giardino stile rurale esposto a mezz'ombra dietro casa in estate con fontane e pacciame
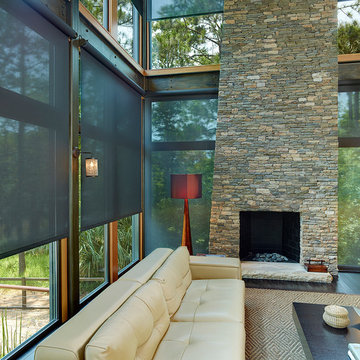
The sun can be overwhelming at times with the brightness and high temperatures. Shades are also a great way to block harmful ultra-violet rays to protect your hardwood flooring, furniture and artwork from fading. There are different types of shades that were engineered to solve a specific dilemma.
We work with clients in the Central Indiana Area. Contact us today to get started on your project. 317-273-8343
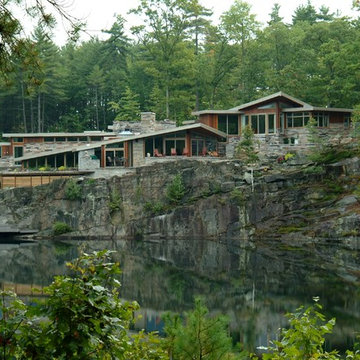
Lee Berard
Esempio della casa con tetto a falda unica ampio rustico a piani sfalsati con rivestimenti misti
Esempio della casa con tetto a falda unica ampio rustico a piani sfalsati con rivestimenti misti
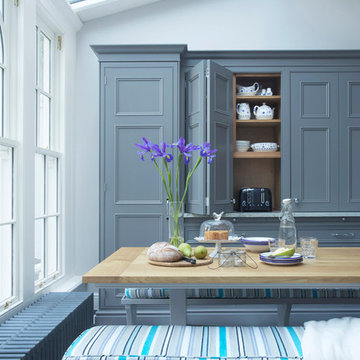
Bespoke hand-made cabinetry. Paint colours by Lewis Alderson
Ispirazione per un'ampia sala da pranzo aperta verso il soggiorno classica con pareti grigie, pavimento in marmo e nessun camino
Ispirazione per un'ampia sala da pranzo aperta verso il soggiorno classica con pareti grigie, pavimento in marmo e nessun camino
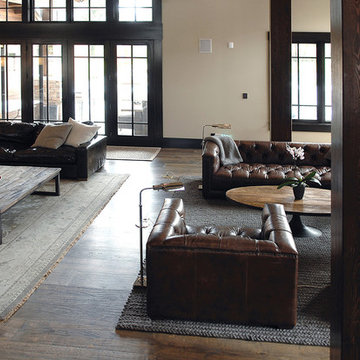
Industrial, Zen and craftsman influences harmoniously come together in one jaw-dropping design. Windows and galleries let natural light saturate the open space and highlight rustic wide-plank floors. Floor: 9-1/2” wide-plank Vintage French Oak Rustic Character Victorian Collection hand scraped pillowed edge color Komaco Satin Hardwax Oil. For more information please email us at: sales@signaturehardwoods.com
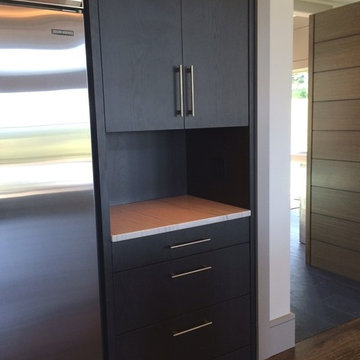
Added storage next to the 48in side-by-side Sub-Zero refrigerator with a landing zone is a great spot to layout food or use to put away all the good leftovers.

Idee per un ampio ingresso contemporaneo con una porta a due ante, una porta in vetro, pareti bianche, pavimento con piastrelle in ceramica e pavimento beige
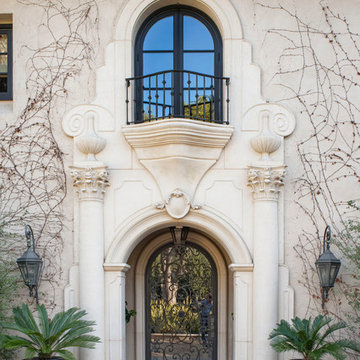
Pasadena Transitional Style Italian Revival Exterior Detail design by On Madison. Photographed by Grey Crawford.
Foto di un'ampia porta d'ingresso mediterranea con una porta singola e una porta in vetro
Foto di un'ampia porta d'ingresso mediterranea con una porta singola e una porta in vetro
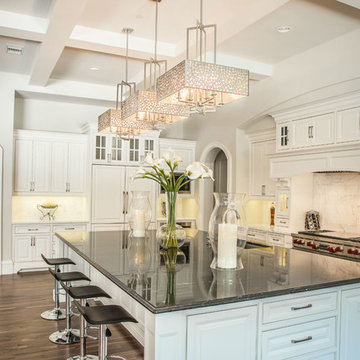
Page // Agency
Esempio di un'ampia cucina chic con lavello sottopiano, ante con bugna sagomata, ante bianche, top in marmo, paraspruzzi bianco, elettrodomestici in acciaio inossidabile e pavimento in legno massello medio
Esempio di un'ampia cucina chic con lavello sottopiano, ante con bugna sagomata, ante bianche, top in marmo, paraspruzzi bianco, elettrodomestici in acciaio inossidabile e pavimento in legno massello medio
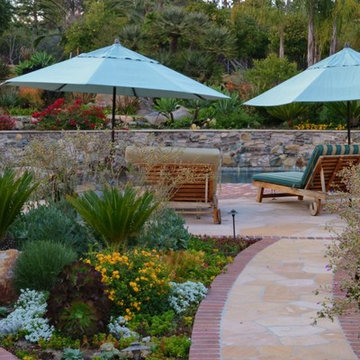
Desgin- Hary Thompson, Torrey Pines Landscape Co. Inc
Photo-Martin Mann
Idee per un ampio giardino mediterraneo dietro casa con pavimentazioni in pietra naturale
Idee per un ampio giardino mediterraneo dietro casa con pavimentazioni in pietra naturale
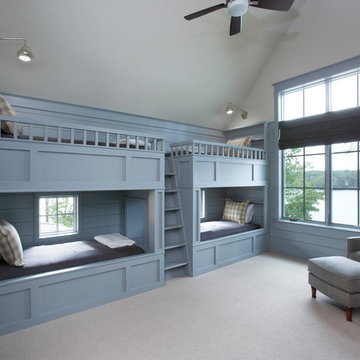
Lake Front Country Estate Boys Bunk Room, design by Tom Markalunas, built by Resort Custom Homes. Photography by Rachael Boling.
Foto di un'ampia camera degli ospiti classica con pareti blu e moquette
Foto di un'ampia camera degli ospiti classica con pareti blu e moquette

This Dining Room continues the coastal aesthetic of the home with paneled walls and a projecting rectangular bay with access to the outdoor entertainment spaces beyond.
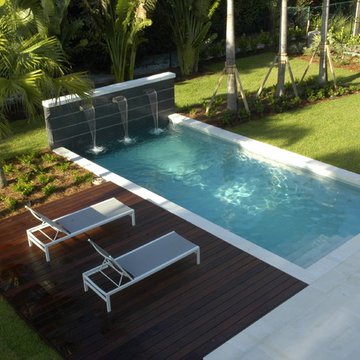
Rob Bramhall
Esempio di un'ampia piscina monocorsia moderna a "L" in cortile con fontane e pavimentazioni in cemento
Esempio di un'ampia piscina monocorsia moderna a "L" in cortile con fontane e pavimentazioni in cemento
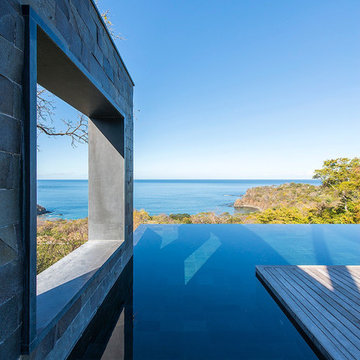
The pool of Cielo Mar residence is designed so that the magnificent surroundings of Costa Rica's tropical nature can be enjoyed. There is an open view to the ocean since the moment you enter the pool. // Paul Domzal/edgemediaprod.com
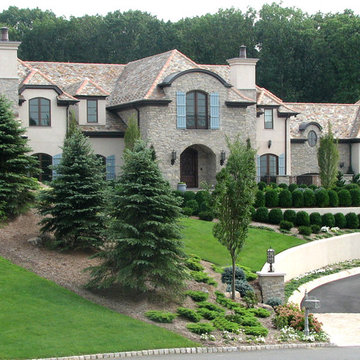
Ispirazione per la villa ampia beige mediterranea a due piani con rivestimento in stucco, tetto a padiglione e copertura in tegole

Architect: Blaine Bonadies, Bonadies Architect
Photography By: Jean Allsopp Photography
“Just as described, there is an edgy, irreverent vibe here, but the result has an appropriate stature and seriousness. Love the overscale windows. And the outdoor spaces are so great.”
Situated atop an old Civil War battle site, this new residence was conceived for a couple with southern values and a rock-and-roll attitude. The project consists of a house, a pool with a pool house and a renovated music studio. A marriage of modern and traditional design, this project used a combination of California redwood siding, stone and a slate roof with flat-seam lead overhangs. Intimate and well planned, there is no space wasted in this home. The execution of the detail work, such as handmade railings, metal awnings and custom windows jambs, made this project mesmerizing.
Cues from the client and how they use their space helped inspire and develop the initial floor plan, making it live at a human scale but with dramatic elements. Their varying taste then inspired the theme of traditional with an edge. The lines and rhythm of the house were simplified, and then complemented with some key details that made the house a juxtaposition of styles.
The wood Ultimate Casement windows were all standard sizes. However, there was a desire to make the windows have a “deep pocket” look to create a break in the facade and add a dramatic shadow line. Marvin was able to customize the jambs by extruding them to the exterior. They added a very thin exterior profile, which negated the need for exterior casing. The same detail was in the stone veneers and walls, as well as the horizontal siding walls, with no need for any modification. This resulted in a very sleek look.
MARVIN PRODUCTS USED:
Marvin Ultimate Casement Window
253.101 Foto di case e interni ampi
33


















