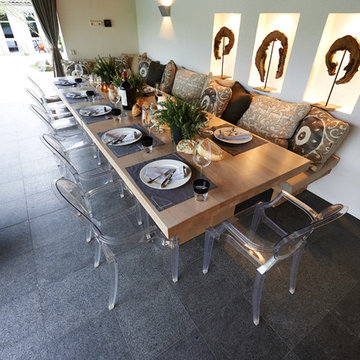4.255 Foto di case e interni shabby-chic style
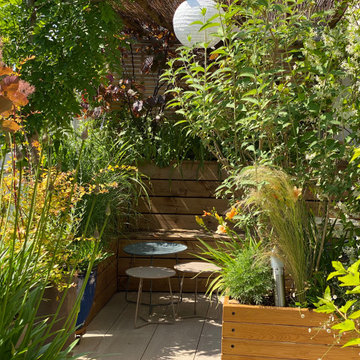
La banquette se dissimule derrière les feuillages
Ispirazione per una terrazza stile shabby di medie dimensioni e nel cortile laterale con un giardino in vaso e una pergola
Ispirazione per una terrazza stile shabby di medie dimensioni e nel cortile laterale con un giardino in vaso e una pergola
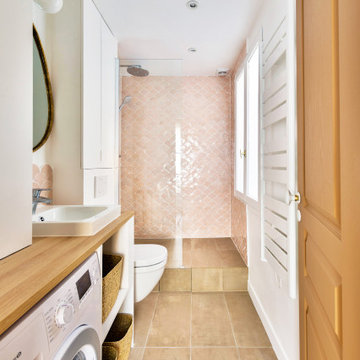
L'ancienne cuisine est aujourd'hui la salle d'eau, attenante à l'entée.
Foto di una stanza da bagno con doccia shabby-chic style di medie dimensioni con doccia a filo pavimento, doccia aperta, un lavabo, ante lisce, ante bianche, WC sospeso, piastrelle rosa, pareti bianche, lavabo a consolle, top in legno, pavimento beige, lavanderia e mobile bagno incassato
Foto di una stanza da bagno con doccia shabby-chic style di medie dimensioni con doccia a filo pavimento, doccia aperta, un lavabo, ante lisce, ante bianche, WC sospeso, piastrelle rosa, pareti bianche, lavabo a consolle, top in legno, pavimento beige, lavanderia e mobile bagno incassato

This portion of the remodel was designed by removing updating the laundry closet, installing IKEA cabinets with custom IKEA fronts by Dendra Doors, maple butcher block countertop, front load washer and dryer, and painting the existing closet doors to freshen up the look of the space.
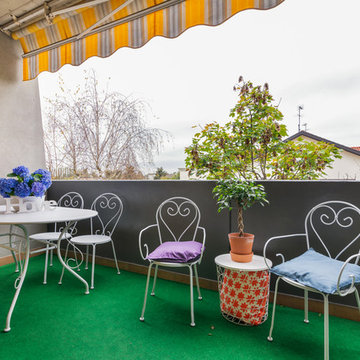
Esempio di una grande terrazza stile shabby nel cortile laterale con un giardino in vaso e un parasole
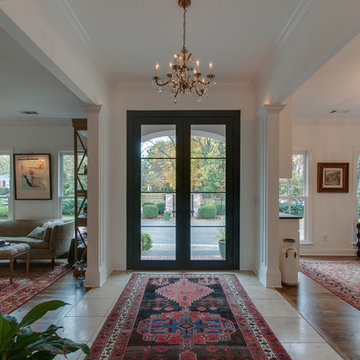
These beautiful, black outlined, glass doors really set the stage for not only this foyer but for the home. Fresh white walls and trim really allows all the beautiful colors to pop upon entering this eclectic home.
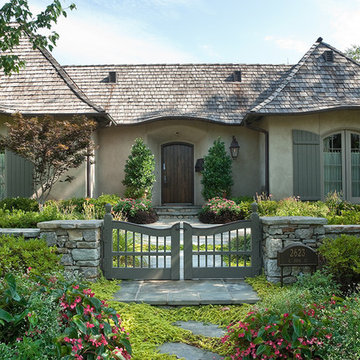
Stunning French Provincial stucco cottage with integrated stone walled garden. Designed and Built by Elements Design Build. The warm shaker roof just adds to the warmth and detail. www.elementshomebuilder.com www.elementshouseplans.com
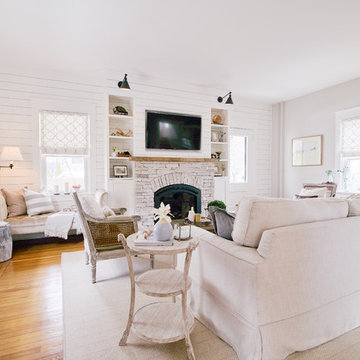
Andrea Pietrangeli
http://andrea.media/
Foto di un grande soggiorno shabby-chic style aperto con pareti bianche, pavimento in legno massello medio, stufa a legna, cornice del camino in pietra, parete attrezzata e pavimento beige
Foto di un grande soggiorno shabby-chic style aperto con pareti bianche, pavimento in legno massello medio, stufa a legna, cornice del camino in pietra, parete attrezzata e pavimento beige
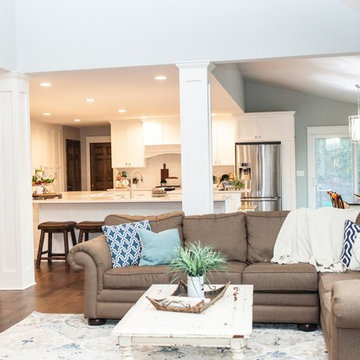
Ispirazione per un soggiorno shabby-chic style di medie dimensioni e aperto con pareti grigie, parquet scuro, camino classico, cornice del camino in pietra, TV a parete e pavimento marrone
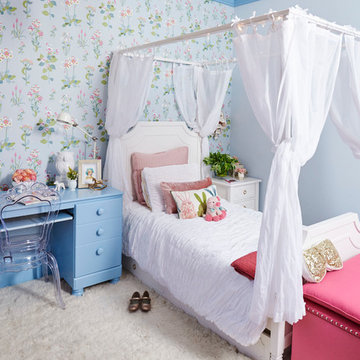
Steven Dewall
Ispirazione per una grande cameretta per bambini da 4 a 10 anni shabby-chic style con moquette e pareti multicolore
Ispirazione per una grande cameretta per bambini da 4 a 10 anni shabby-chic style con moquette e pareti multicolore
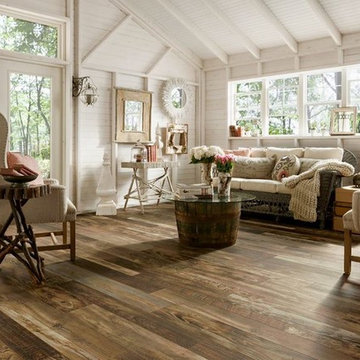
Ispirazione per un soggiorno shabby-chic style di medie dimensioni e aperto con sala formale, pareti bianche, parquet scuro, nessuna TV e pavimento marrone
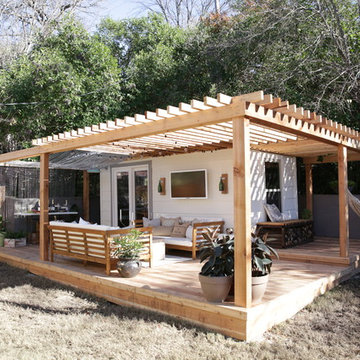
This is shed turned living space. The owners wanted to be able to entertain many guests while the inside of their shed was small. We accomplished this by building a big wraparound deck with a TV, sofas, hammock, and bar.
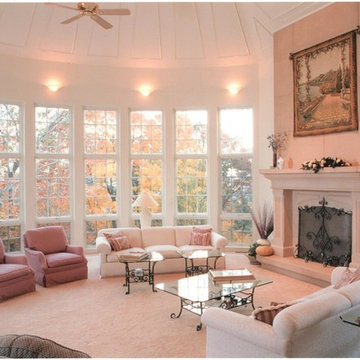
Ispirazione per un grande soggiorno shabby-chic style chiuso con sala formale, pareti bianche, moquette, camino classico, cornice del camino in intonaco e nessuna TV
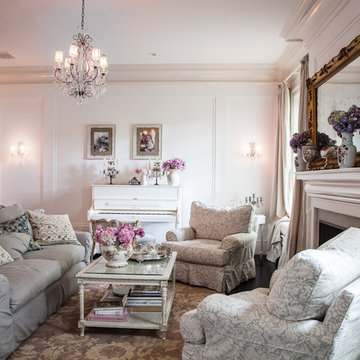
Classic cushy slipcovered furniture, twinkly chandeliers, and an imperfect carved gold mirror give balance to Jessica's inviting but traditional room.
Photo credit: Amy Neunsinger
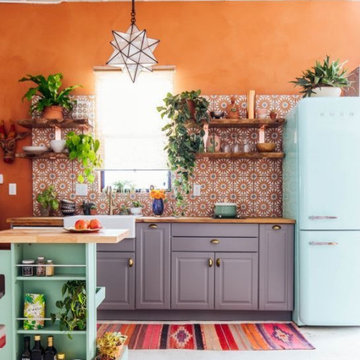
Jungalow, a word created by combining jungle and bungalow, describes a decorating style that has recently gained in popularity. The jungalow style focuses on comfort and coziness with a bold expression of colour. Plants are a big part of the jungalow design
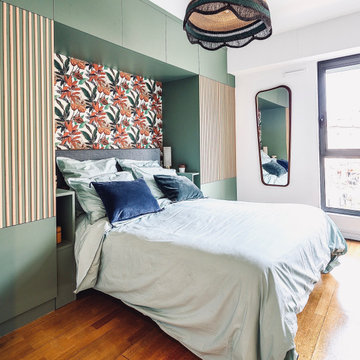
Réalisation d'une chambre parentale avec la réalisation d'un fressing sur mesure et d'un meuble TV sur mesure.
Esempio di una camera matrimoniale stile shabby di medie dimensioni con pareti verdi, pavimento in laminato, pavimento marrone, soffitto in legno e carta da parati
Esempio di una camera matrimoniale stile shabby di medie dimensioni con pareti verdi, pavimento in laminato, pavimento marrone, soffitto in legno e carta da parati
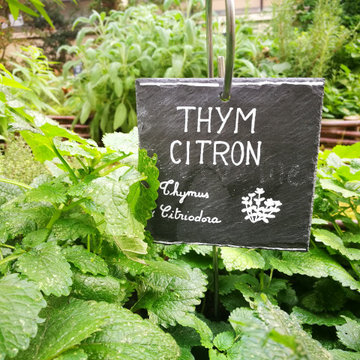
Le jardin a été conçu pour Les Comptoirs Richard, il est situé au siège de l'entreprise. Elle est fondée à Paris en 1892, son siège est situé dans l'ancienne petite manufacture de café, ancien domicile de l’entreprise familiale.
Afin de concevoir le petit jardin attenant à la maison et à la boutique des Comptoirs Richard, il faut comprendre l'histoire du lieu : après s’être fait un nom dans la négoce de vins et de spiritueux, la Maison Richard a développé ensuite son savoir-faire autour du café, elle continue son expansion dans la vente de thé et de tisanes. La maison, devenue le siège de l'entreprise, s'ouvre sur ce petit coin de verdure en plein cœur de Paris.
Le jardin de 200m² est découpé en deux espaces; le premier accueille une terrasse aménagée de pots en terre cuite faits main, des "Atelier Vierkant", en lien avec les espaces de repos et de restauration de l'entreprise. Le second est constitué de jardinières en plessis de bois de châtaigniers, plantées d'aromatiques.
Ces aromatiques ont été sélectionnées, en collaboration avec Les Comptoirs Richard, et sont cultivées puis séchées afin de créer des petits sachets de tisanes, afin d'être offerts aux clients privilégiés.
Co-conception avec Athénaïs de Nadaillac pour STUDIO MUGO. Réalisation travaux espaces verts MUGO PAYSAGE
Photo avant la récolte des aromatiques. Le jardin est foisonnant et odorant.
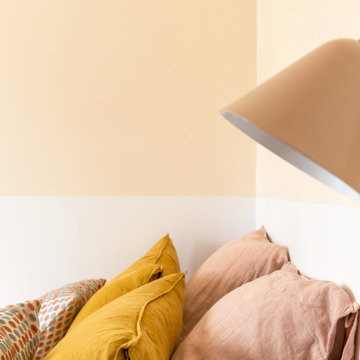
Une tête de lit inversée réalisée en peinture dans un beige rosé, assorti à l'applique murale et sa table de chevet.
Esempio di una piccola camera da letto stile loft stile shabby con pareti beige, pavimento in legno massello medio, nessun camino e pavimento marrone
Esempio di una piccola camera da letto stile loft stile shabby con pareti beige, pavimento in legno massello medio, nessun camino e pavimento marrone

This custom IKEA kitchen remodel was designed by removing the wall between the kitchen and dining room expanding the space creating a larger kitchen with eat-in island. The custom IKEA cabinet fronts and walnut cabinets were built by Dendra Doors. We created a custom exhaust hood for under $1,800 using the IKEA DATID fan insert and building a custom surround painted white with walnut trim providing a minimalistic appearance at an affordable price. The tile on the back of the island was hand painted and imported to us finishing off this quirky one of a kind kitchen.
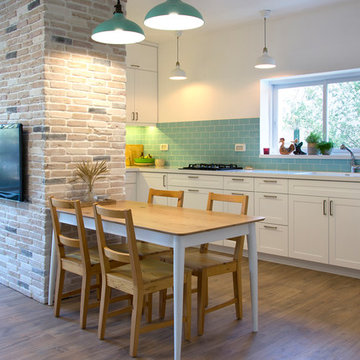
Gal Medzini
Foto di una piccola cucina shabby-chic style con lavello a vasca singola, ante a filo, ante bianche, top in granito, paraspruzzi blu, paraspruzzi in gres porcellanato, elettrodomestici bianchi, pavimento in legno massello medio, pavimento marrone e top bianco
Foto di una piccola cucina shabby-chic style con lavello a vasca singola, ante a filo, ante bianche, top in granito, paraspruzzi blu, paraspruzzi in gres porcellanato, elettrodomestici bianchi, pavimento in legno massello medio, pavimento marrone e top bianco
4.255 Foto di case e interni shabby-chic style
1


















