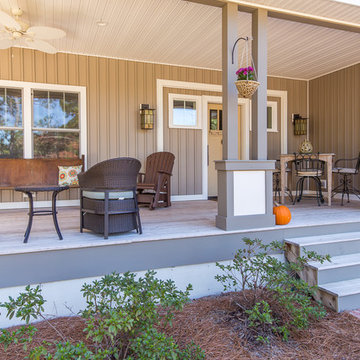Patii e Portici con pavimentazioni in mattoni - Foto e idee
Filtra anche per:
Budget
Ordina per:Popolari oggi
1 - 20 di 19.317 foto
1 di 2
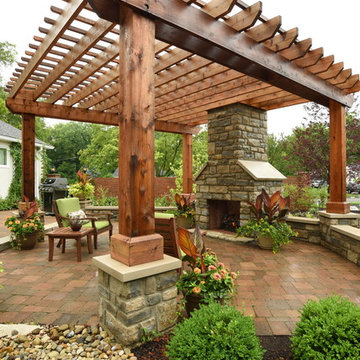
Esempio di un grande patio o portico classico dietro casa con pavimentazioni in mattoni e una pergola

Tuscan Columns & Brick Porch
Immagine di un grande portico chic davanti casa con pavimentazioni in mattoni, un tetto a sbalzo e con illuminazione
Immagine di un grande portico chic davanti casa con pavimentazioni in mattoni, un tetto a sbalzo e con illuminazione
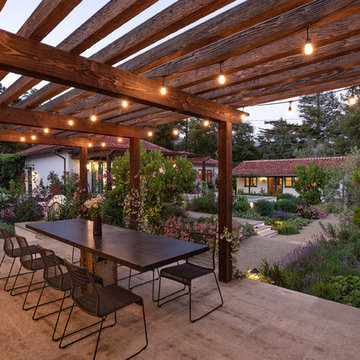
Jim Bartsch Photography
Immagine di un grande patio o portico mediterraneo dietro casa con pavimentazioni in mattoni
Immagine di un grande patio o portico mediterraneo dietro casa con pavimentazioni in mattoni

The landscape of this home honors the formality of Spanish Colonial / Santa Barbara Style early homes in the Arcadia neighborhood of Phoenix. By re-grading the lot and allowing for terraced opportunities, we featured a variety of hardscape stone, brick, and decorative tiles that reinforce the eclectic Spanish Colonial feel. Cantera and La Negra volcanic stone, brick, natural field stone, and handcrafted Spanish decorative tiles are used to establish interest throughout the property.
A front courtyard patio includes a hand painted tile fountain and sitting area near the outdoor fire place. This patio features formal Boxwood hedges, Hibiscus, and a rose garden set in pea gravel.
The living room of the home opens to an outdoor living area which is raised three feet above the pool. This allowed for opportunity to feature handcrafted Spanish tiles and raised planters. The side courtyard, with stepping stones and Dichondra grass, surrounds a focal Crape Myrtle tree.
One focal point of the back patio is a 24-foot hand-hammered wrought iron trellis, anchored with a stone wall water feature. We added a pizza oven and barbecue, bistro lights, and hanging flower baskets to complete the intimate outdoor dining space.
Project Details:
Landscape Architect: Greey|Pickett
Architect: Higgins Architects
Landscape Contractor: Premier Environments
Photography: Scott Sandler

Lanai and outdoor kitchen with blue and white tile backsplash and wicker furniture for outdoor dining and lounge space overlooking the pool. Project featured in House Beautiful & Florida Design.
Interiors & Styling by Summer Thornton.
Photos by Brantley Photography

Immagine di un portico stile americano di medie dimensioni e dietro casa con un portico chiuso, pavimentazioni in mattoni e un tetto a sbalzo
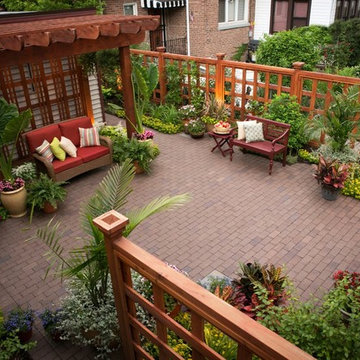
Prior to completion the pergola housed just the loveseat while the grill and the balance of furniture were still in transit. This project received a 2013 Hardscape North America Design Award, and a 2014 ILCA Award of Excellence. It is also been featured in Chicagoland Gardening Magazine and Total Landscape Care Magazine. Design by John Algozzini. Photography by Bridget Clauson.
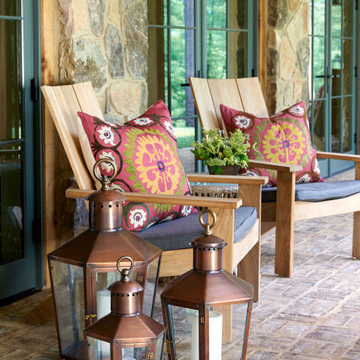
Bevolo Rault Pool House Lanterns accent the front porch at the 2021 Flower Showhouse.
https://flowermag.com/flower-magazine-showhouse-2021/
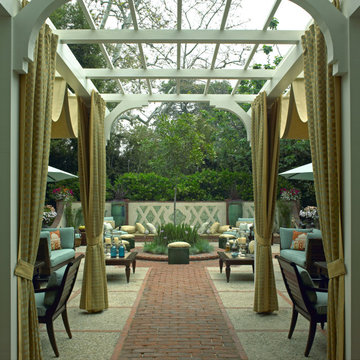
Pasadena Showcase Design House...Selected Interior Designer and GC
Esempio di un ampio patio o portico classico in cortile con pavimentazioni in mattoni e una pergola
Esempio di un ampio patio o portico classico in cortile con pavimentazioni in mattoni e una pergola
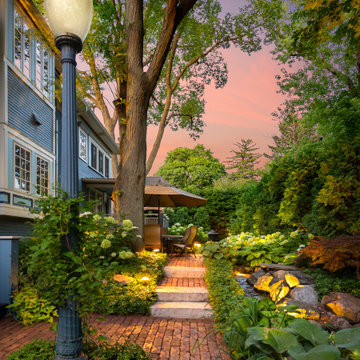
Lower-level reclaimed Purington clay brick patio with natural stone steps, lush shade plantings and vintage street lamp.
Idee per un piccolo patio o portico chic dietro casa con pavimentazioni in mattoni
Idee per un piccolo patio o portico chic dietro casa con pavimentazioni in mattoni

Herringbone Brick Paver Porch
Idee per un portico classico di medie dimensioni e davanti casa con pavimentazioni in mattoni
Idee per un portico classico di medie dimensioni e davanti casa con pavimentazioni in mattoni

Bevelo copper gas lanterns, herringbone brick floor, and "Haint blue" tongue and groove ceiling.
Ispirazione per un portico country dietro casa con pavimentazioni in mattoni, un tetto a sbalzo e parapetto in legno
Ispirazione per un portico country dietro casa con pavimentazioni in mattoni, un tetto a sbalzo e parapetto in legno
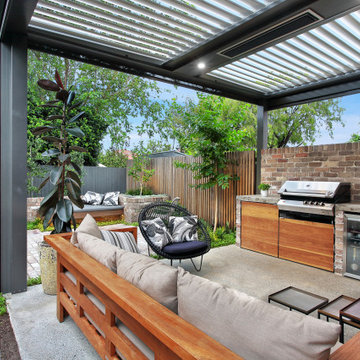
Ispirazione per un patio o portico contemporaneo di medie dimensioni e dietro casa con pavimentazioni in mattoni e un tetto a sbalzo
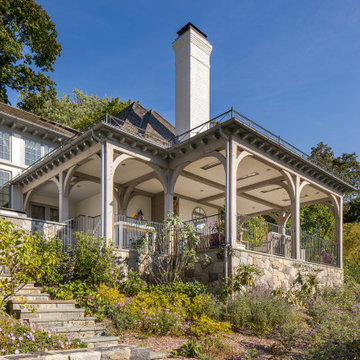
Covered terrace with custom outdoor fireplace & log storage, heavy timber structure, recessed infrared heaters and antique herringbone brick floor.
Foto di un patio o portico dietro casa con un caminetto e pavimentazioni in mattoni
Foto di un patio o portico dietro casa con un caminetto e pavimentazioni in mattoni
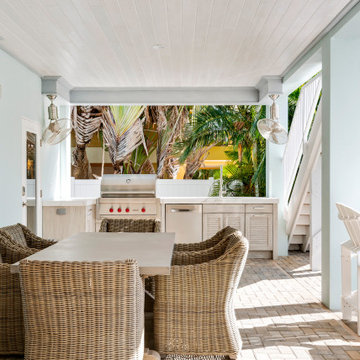
Amazing waterfront home in Anna Maria Island - remodeling the outdoor entertainment area. Designer Yina Brown.
Idee per un portico stile marinaro dietro casa con pavimentazioni in mattoni e un tetto a sbalzo
Idee per un portico stile marinaro dietro casa con pavimentazioni in mattoni e un tetto a sbalzo

Esempio di un patio o portico rustico dietro casa con un focolare, nessuna copertura e pavimentazioni in mattoni
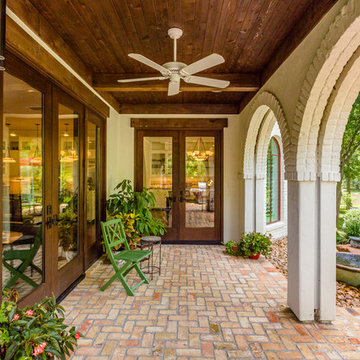
Gorgeously Built by Tommy Cashiola Construction Company in Fulshear, Houston, Texas. Designed by Purser Architectural, Inc.
Foto di un grande portico mediterraneo con pavimentazioni in mattoni, un tetto a sbalzo e un giardino in vaso
Foto di un grande portico mediterraneo con pavimentazioni in mattoni, un tetto a sbalzo e un giardino in vaso
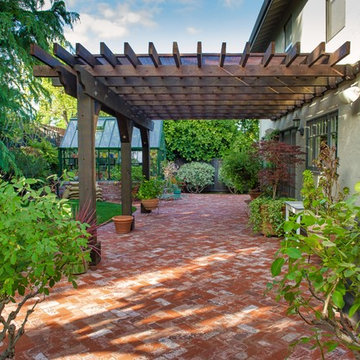
Photography by Brent Bear
Immagine di un patio o portico chic di medie dimensioni e dietro casa con un giardino in vaso, pavimentazioni in mattoni e una pergola
Immagine di un patio o portico chic di medie dimensioni e dietro casa con un giardino in vaso, pavimentazioni in mattoni e una pergola
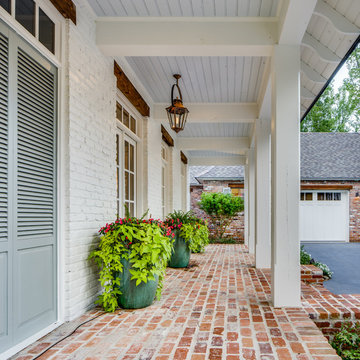
www.farmerpaynearchitects.com
Idee per un portico chic con un giardino in vaso, pavimentazioni in mattoni e un tetto a sbalzo
Idee per un portico chic con un giardino in vaso, pavimentazioni in mattoni e un tetto a sbalzo
Patii e Portici con pavimentazioni in mattoni - Foto e idee
1
