Patii e Portici con pavimentazioni in mattoni - Foto e idee
Filtra anche per:
Budget
Ordina per:Popolari oggi
121 - 140 di 19.317 foto
1 di 2
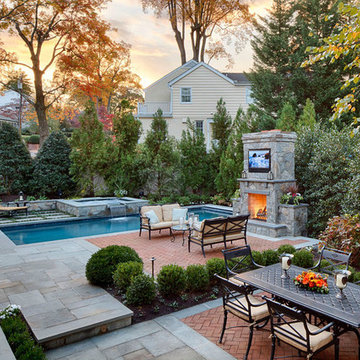
Ispirazione per un patio o portico chic dietro casa con pavimentazioni in mattoni e un caminetto
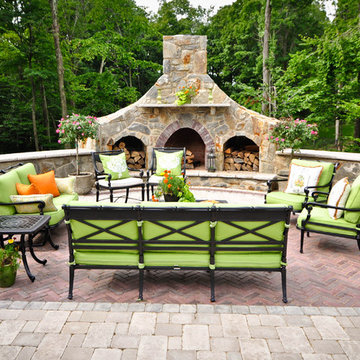
Rocco Smith Photography
Immagine di un patio o portico chic con pavimentazioni in mattoni e un focolare
Immagine di un patio o portico chic con pavimentazioni in mattoni e un focolare
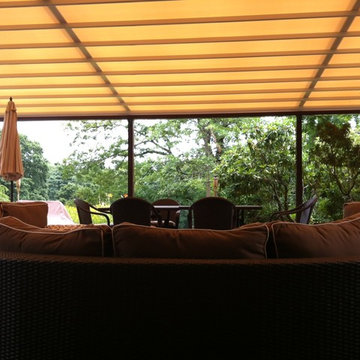
The client requested a large (31 feet wide by 29-1/2 feet projection) three-span retractable waterproof patio cover system to provide rain, heat, sun, glare and UV protection. This would allow them to sit outside and enjoy their garden throughout the year, extending their outdoor entertainment space. For functionality they requested that water drain from the rear of the system into the front beam and down inside the two end posts, exiting at the bottom from a small hole and draining into the flower beds.
The entire system used one continuous piece of fabric and one motor. The uprights and purlins meet together at a smooth L-shaped angle, flush at the top and without an overhang for a nearly perfectly smooth profile. The system frame and guides are made entirely of aluminum which is powder coated using the Qualicoat® powder coating process. The stainless steel components used were Inox (470LI and 316) which have an extremely high corrosion resistance. The cover has a Beaufort wind load rating Scale 9 (up to 54 mph) with the fabric fully extended and in use. A hood with end caps was also used to prevent rain water and snow from collecting in the folds of fabric when not in use. A running profile from end to end in the rear of the unit was used to attach the Somfy RTS motor which is installed inside a motor safety box. The client chose to control the system with an interior wall switch and a remote control. Concrete footers were installed in the grassy area in front of the unit for mounting the four posts. To allow for a flat vertical mounting surface ledger board using pressure-treated wood was mounted the full 31-foot width, as the client’s house was older and made of uneven stone.
The client is very satisfied with the results. The retractable patio cover now makes it possible for the client to use a very large area in the rear of her house throughout the year.
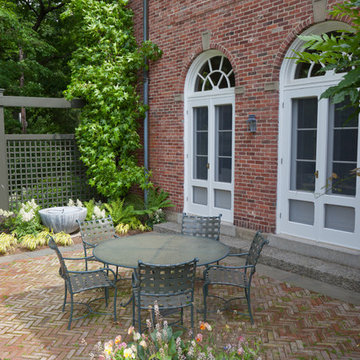
Foto di un patio o portico chic con pavimentazioni in mattoni
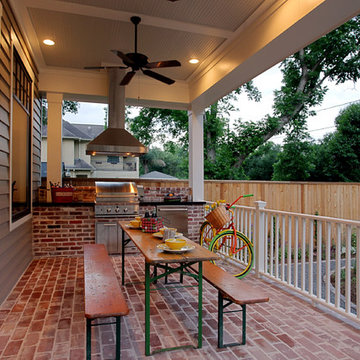
Stone Acorn Builders presents Houston's first Southern Living Showcase in 2012.
Foto di un portico tradizionale di medie dimensioni e dietro casa con pavimentazioni in mattoni e un tetto a sbalzo
Foto di un portico tradizionale di medie dimensioni e dietro casa con pavimentazioni in mattoni e un tetto a sbalzo
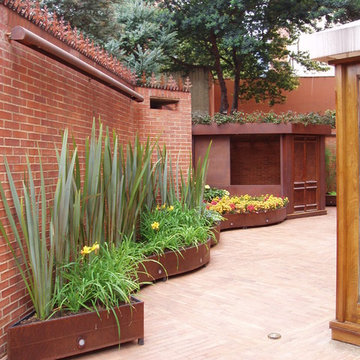
view of the garden, the gazebo at the back.
Immagine di un patio o portico minimal con pavimentazioni in mattoni
Immagine di un patio o portico minimal con pavimentazioni in mattoni
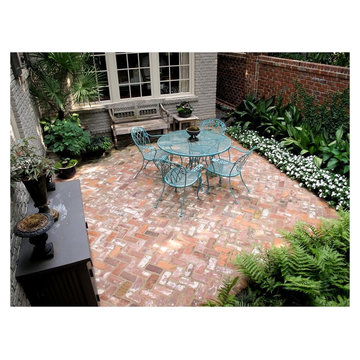
Private courtyard off of the master bedroom. We used their existing iron furniture but had it powder coated. The buffet on the left is is covering up the utilities. It has doors that can be opened when the meter needs to be read. Reclaimed brick was used for the floor.
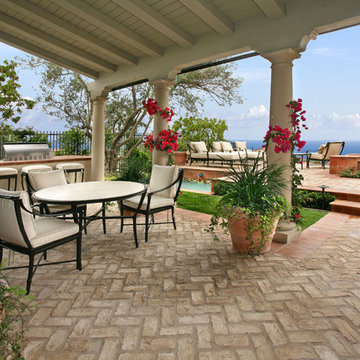
Esempio di un patio o portico stile marino con pavimentazioni in mattoni e un tetto a sbalzo
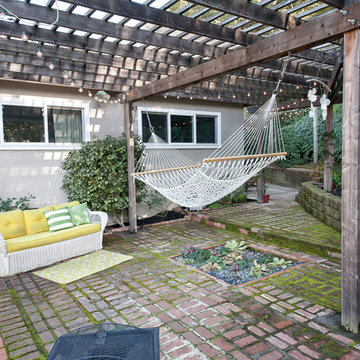
Idee per un patio o portico moderno di medie dimensioni e dietro casa con pavimentazioni in mattoni e una pergola
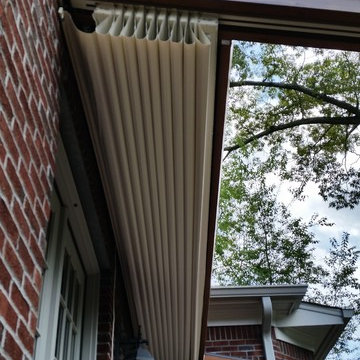
The client’s intention was for installation of a retractable waterproof patio cover system to provide heavy rain, hail, heat, sun, glare and UV protection for their backyard patio area.
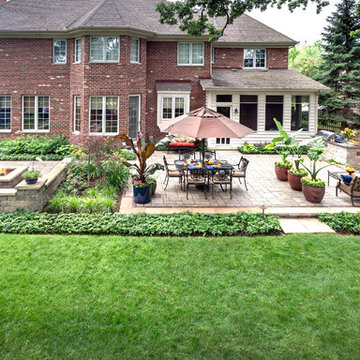
The distinct spaces can be seen from this overhead view. The dining space is separated from the social space by three large containers on one side and from the fire pit by a low profile planting bed on the other side. A small grill with counter is conveniently located near the three season room. Landscape design by John Algozzini. Photo courtesy of Mike Crews Photography.
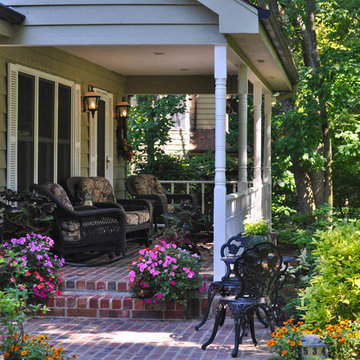
Idee per un portico tradizionale di medie dimensioni e davanti casa con un giardino in vaso e pavimentazioni in mattoni
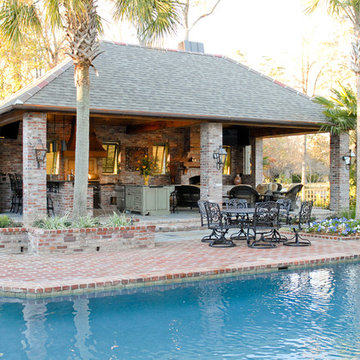
Foto di un grande patio o portico mediterraneo dietro casa con pavimentazioni in mattoni e un gazebo o capanno

Foto di un portico minimal di medie dimensioni e davanti casa con pavimentazioni in mattoni, un tetto a sbalzo e parapetto in metallo
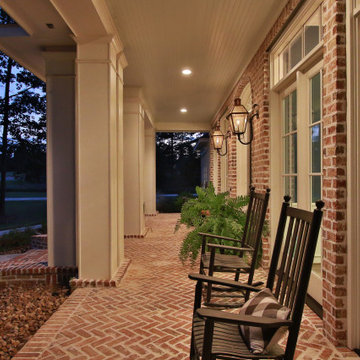
Immagine di un grande portico classico davanti casa con pavimentazioni in mattoni e un tetto a sbalzo
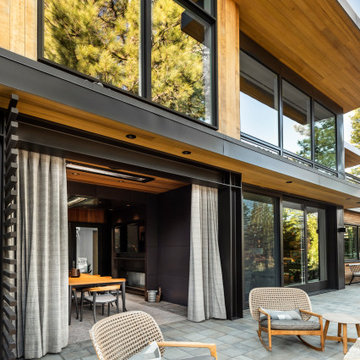
An outdoor lounge sitting area on the back of the house near the outdoor dining area. This seating area features a custom linear firepit and cozy rocking chairs.

Ample seating for the expansive views of surrounding farmland in Edna Valley wine country.
Ispirazione per un grande portico country nel cortile laterale con pavimentazioni in mattoni e una pergola
Ispirazione per un grande portico country nel cortile laterale con pavimentazioni in mattoni e una pergola
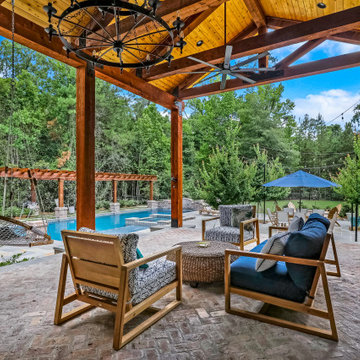
Covered porch overlooking pool area
Ispirazione per un grande portico country dietro casa con pavimentazioni in mattoni e un tetto a sbalzo
Ispirazione per un grande portico country dietro casa con pavimentazioni in mattoni e un tetto a sbalzo
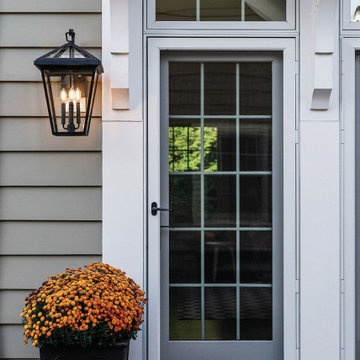
The clean and classic design of Alford Place features a precision die-cast frame, hanging arm and top loop, paired with a sealed glass roof, providing excellent illumination from all sides. This item is available locally at Cardello Lighting.
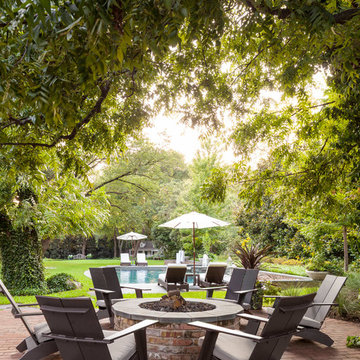
Ispirazione per un patio o portico chic dietro casa con un focolare, pavimentazioni in mattoni e nessuna copertura
Patii e Portici con pavimentazioni in mattoni - Foto e idee
7