Patii e Portici con pavimentazioni in mattoni e nessuna copertura - Foto e idee
Filtra anche per:
Budget
Ordina per:Popolari oggi
1 - 20 di 5.209 foto
1 di 3

The landscape of this home honors the formality of Spanish Colonial / Santa Barbara Style early homes in the Arcadia neighborhood of Phoenix. By re-grading the lot and allowing for terraced opportunities, we featured a variety of hardscape stone, brick, and decorative tiles that reinforce the eclectic Spanish Colonial feel. Cantera and La Negra volcanic stone, brick, natural field stone, and handcrafted Spanish decorative tiles are used to establish interest throughout the property.
A front courtyard patio includes a hand painted tile fountain and sitting area near the outdoor fire place. This patio features formal Boxwood hedges, Hibiscus, and a rose garden set in pea gravel.
The living room of the home opens to an outdoor living area which is raised three feet above the pool. This allowed for opportunity to feature handcrafted Spanish tiles and raised planters. The side courtyard, with stepping stones and Dichondra grass, surrounds a focal Crape Myrtle tree.
One focal point of the back patio is a 24-foot hand-hammered wrought iron trellis, anchored with a stone wall water feature. We added a pizza oven and barbecue, bistro lights, and hanging flower baskets to complete the intimate outdoor dining space.
Project Details:
Landscape Architect: Greey|Pickett
Architect: Higgins Architects
Landscape Contractor: Premier Environments
Photography: Scott Sandler

Esempio di un patio o portico rustico dietro casa con un focolare, nessuna copertura e pavimentazioni in mattoni
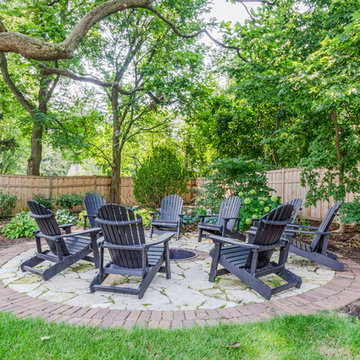
Backyard with custom pergola and built in grill in Geneva, Illinois.
Ispirazione per un grande patio o portico tradizionale dietro casa con pavimentazioni in mattoni e nessuna copertura
Ispirazione per un grande patio o portico tradizionale dietro casa con pavimentazioni in mattoni e nessuna copertura
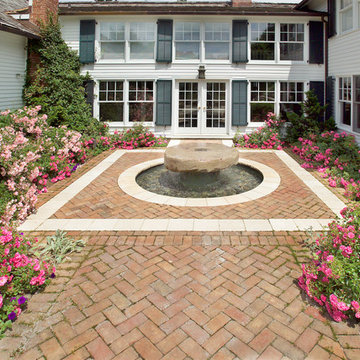
Idee per un patio o portico chic in cortile e di medie dimensioni con fontane, pavimentazioni in mattoni e nessuna copertura
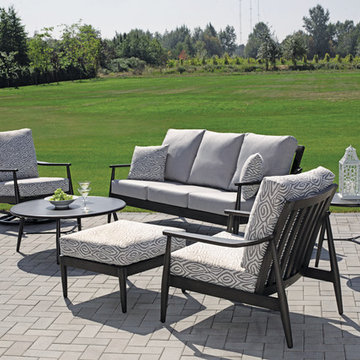
Imagine this on you're outdoor space! Customize these pieces to you're own style with the choice of Sunbrella outdoor fabrics. This All weather resin wicker is of the best quality and has been tested up to 3000 direct sunlight hours. With heavy gauge alluminum frames that will never rust! You will never have to sacrifice quality for style with ANY of our products.
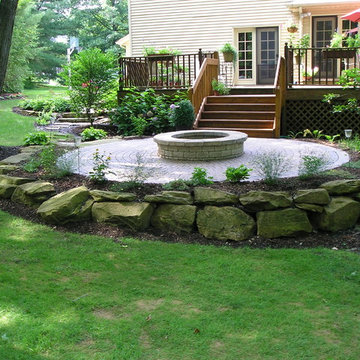
Ispirazione per un patio o portico chic di medie dimensioni e dietro casa con un focolare, pavimentazioni in mattoni e nessuna copertura
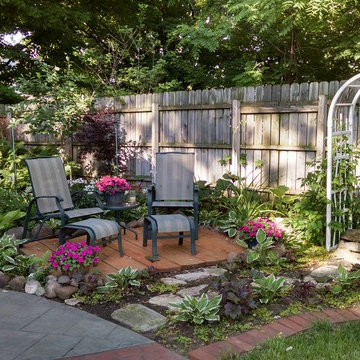
Idee per un patio o portico classico di medie dimensioni e dietro casa con un giardino in vaso, pavimentazioni in mattoni e nessuna copertura
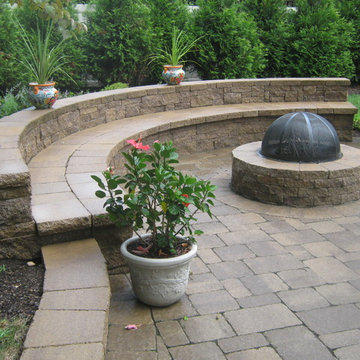
Immagine di un patio o portico classico di medie dimensioni e dietro casa con un focolare, pavimentazioni in mattoni e nessuna copertura
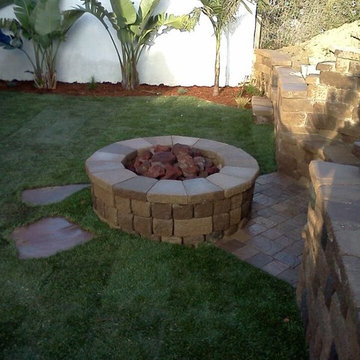
Foto di un piccolo patio o portico tradizionale dietro casa con un focolare, pavimentazioni in mattoni e nessuna copertura
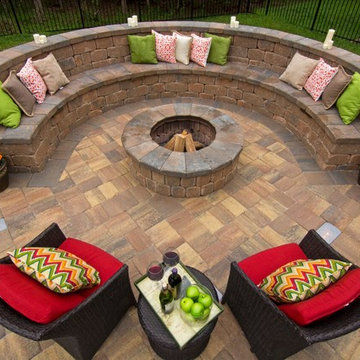
Foto di un piccolo patio o portico contemporaneo dietro casa con un focolare, pavimentazioni in mattoni e nessuna copertura
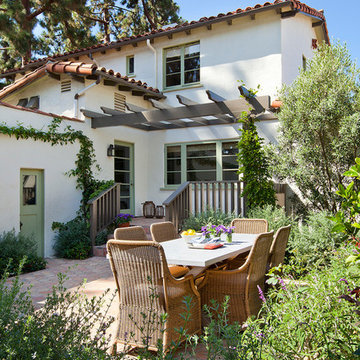
Idee per un patio o portico mediterraneo di medie dimensioni e dietro casa con pavimentazioni in mattoni e nessuna copertura
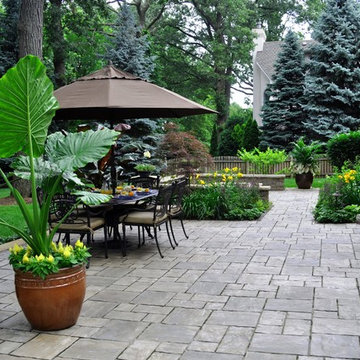
The patterning of the faux flagstone is featured in this view. A large container with a palm and caladium is at the terminus of this axis.
Esempio di un grande patio o portico tradizionale dietro casa con un focolare, pavimentazioni in mattoni e nessuna copertura
Esempio di un grande patio o portico tradizionale dietro casa con un focolare, pavimentazioni in mattoni e nessuna copertura
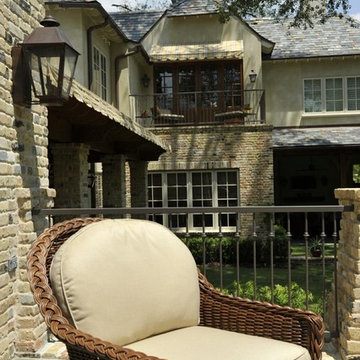
Esempio di un grande patio o portico classico dietro casa con pavimentazioni in mattoni e nessuna copertura
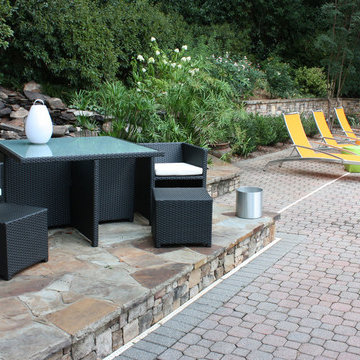
One can say that the redesign job on this Atlanta-area home was just what the doctor ordered, since physician Jim Linnane chose Cantoni designer Kohl Sudnikovich to help him re-imagine his 50s ranch-style residence.
Online browsing, and a fondness for modern design, led the medical professional into our Georgia store/" title="Cantoni Modern Furniture Stores" class="crosslinking">showroom after purchasing the 50s-built home in early 2011. Since then, walls were torn down, the kitchen got a facelift, a lone loft morphed in to a music room, and the fireplace got haute while the pool became cool.
As always, step one of the design process began with Kohl visiting the home to measure and scale-out floor plans. Next, ideas were tossed around and the client fell in love with the Mondrian sectional, in red. “Jim’s selection set the color scheme for the home’s living areas,” explains Kohl, “and he loves the punchy accents we added with art, both inside and out.”
“Kohl worked closely with me, from start to finish, and guided me through the entire process,” explains Jim. “He helped me find a great contractor, and I’m particularly fond of the plan he conceived to replace the dated fireplace with a more contemporary linear gas box set in striated limestone.”
Adds Kohl, “I love how we opened the loft and staircase walls by replacing them with metal and cable railings, and how we created a sitting area (in what was the dining room) to open to the living room we enhanced with mirrors.”
A creative fix, like re-facing the cabinets, drawers and door panels in the kitchen, illustrates how something simple (and not too pricey) can make a big impact.
The project, on a whole, is also a good example of how our full-service design studio and talented staff can help re-imagine and optimize your living space while working within your budget.
“Meeting and working with Kohl was such a great experience,” says Jim, in closing. “He is so talented. He came up with great design ideas to completely change the look of my home’s interior, and I think the results are amazing.” Guess what, Jim? We think the results of your collaboration with Kohl are pretty amazing, too.
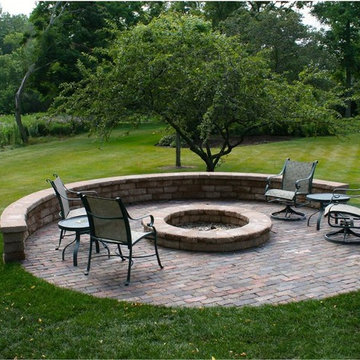
This patio uses 'one of a kind' pavers. They were salvaged from a Lake Bluff street demolition and probably date back to the 1930's.
Dan Wells
Ispirazione per un piccolo patio o portico chic dietro casa con un focolare, pavimentazioni in mattoni e nessuna copertura
Ispirazione per un piccolo patio o portico chic dietro casa con un focolare, pavimentazioni in mattoni e nessuna copertura
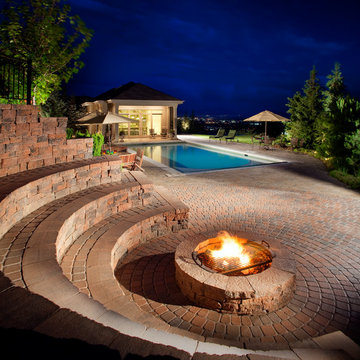
Ispirazione per un patio o portico classico con pavimentazioni in mattoni e nessuna copertura
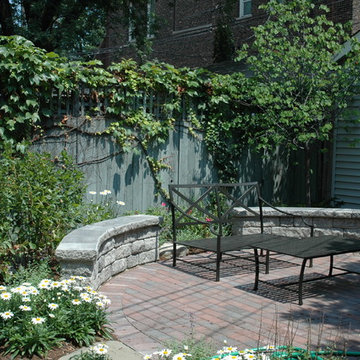
Katy Sheppard
Idee per un piccolo patio o portico chic dietro casa con pavimentazioni in mattoni e nessuna copertura
Idee per un piccolo patio o portico chic dietro casa con pavimentazioni in mattoni e nessuna copertura
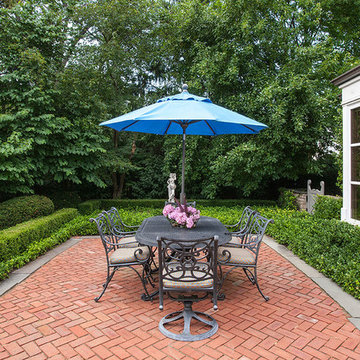
The geometric lines of the home and formal gardens are repeated rhythmically throughout the landscape. Bluestone steps, supported by fieldstone slabs, mirror the angles and proportions of the home's architecture, and create a continuous line with a fieldstone wall and hedge made of boxwood shrubs.
In this setting, (bluestone/)natural stone steps and a natural rock wall allow the garden design to maximize the existing contours of the landscape. Leading from the home and outdoor dining room to the pool and entertaining areas, these broad, low exterior bluestone/stone steps are easily navigated and don't require a railing.
The effect is a bluestone stairway that feels modern and elegant, and reflects the formal garden style seen throughout the landscape. Photo by Linda Oyama Bryan
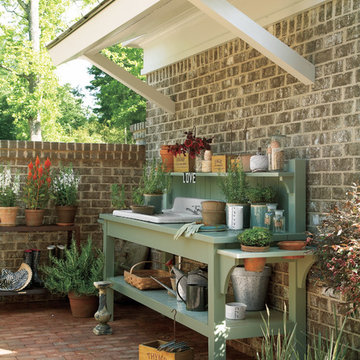
Immagine di un patio o portico classico di medie dimensioni e nel cortile laterale con un giardino in vaso, pavimentazioni in mattoni e nessuna copertura
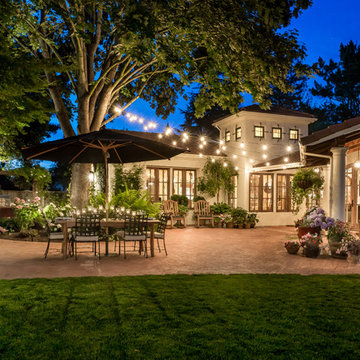
Is there anything more fun than outdoor entertaining? The house, patio and lawn all flow together to create one seamless space that appears to go forever. Here we worked to create the kind of atmosphere you find in an Italian Piazza with the outdoor market lights strung from the house to the tree and speakers hidden in strategic locations filling the air with music.
Photo Credit: Mark Pinkerton, vi360
Patii e Portici con pavimentazioni in mattoni e nessuna copertura - Foto e idee
1