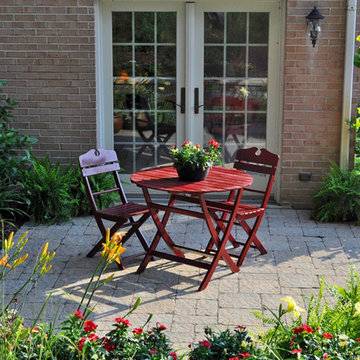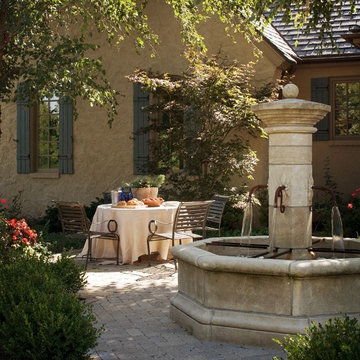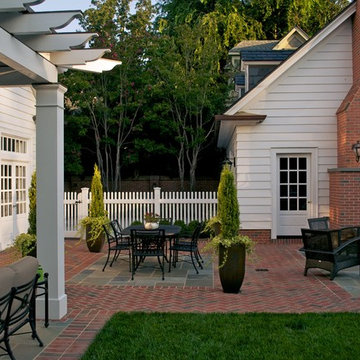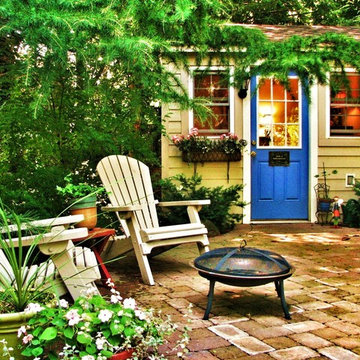Patii e Portici con pavimentazioni in mattoni - Foto e idee
Filtra anche per:
Budget
Ordina per:Popolari oggi
141 - 160 di 19.317 foto
1 di 2
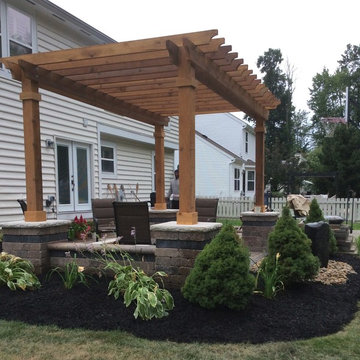
Small patio space with pergola, fire-pit and water feature. Constructed out of Unilock Thornberry pavers with Brussels Dimensional wall stone.
Idee per un patio o portico classico di medie dimensioni e dietro casa con un focolare, pavimentazioni in mattoni e una pergola
Idee per un patio o portico classico di medie dimensioni e dietro casa con un focolare, pavimentazioni in mattoni e una pergola
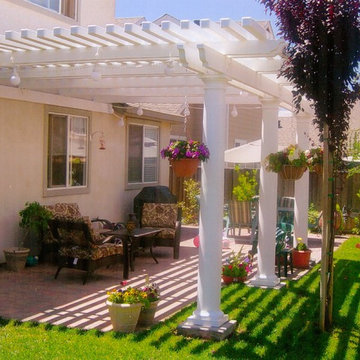
Ispirazione per un patio o portico classico di medie dimensioni e dietro casa con pavimentazioni in mattoni e una pergola
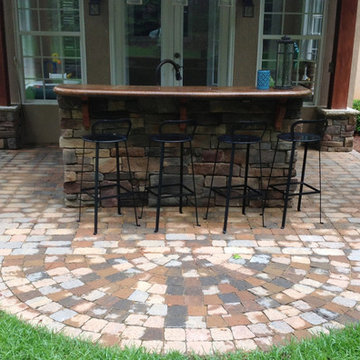
Immagine di un patio o portico stile rurale di medie dimensioni e dietro casa con pavimentazioni in mattoni e un tetto a sbalzo
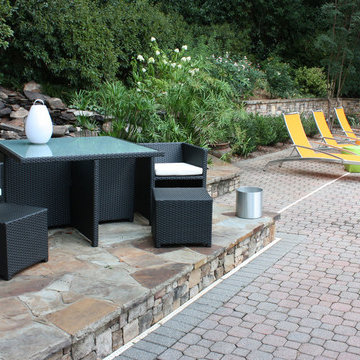
One can say that the redesign job on this Atlanta-area home was just what the doctor ordered, since physician Jim Linnane chose Cantoni designer Kohl Sudnikovich to help him re-imagine his 50s ranch-style residence.
Online browsing, and a fondness for modern design, led the medical professional into our Georgia store/" title="Cantoni Modern Furniture Stores" class="crosslinking">showroom after purchasing the 50s-built home in early 2011. Since then, walls were torn down, the kitchen got a facelift, a lone loft morphed in to a music room, and the fireplace got haute while the pool became cool.
As always, step one of the design process began with Kohl visiting the home to measure and scale-out floor plans. Next, ideas were tossed around and the client fell in love with the Mondrian sectional, in red. “Jim’s selection set the color scheme for the home’s living areas,” explains Kohl, “and he loves the punchy accents we added with art, both inside and out.”
“Kohl worked closely with me, from start to finish, and guided me through the entire process,” explains Jim. “He helped me find a great contractor, and I’m particularly fond of the plan he conceived to replace the dated fireplace with a more contemporary linear gas box set in striated limestone.”
Adds Kohl, “I love how we opened the loft and staircase walls by replacing them with metal and cable railings, and how we created a sitting area (in what was the dining room) to open to the living room we enhanced with mirrors.”
A creative fix, like re-facing the cabinets, drawers and door panels in the kitchen, illustrates how something simple (and not too pricey) can make a big impact.
The project, on a whole, is also a good example of how our full-service design studio and talented staff can help re-imagine and optimize your living space while working within your budget.
“Meeting and working with Kohl was such a great experience,” says Jim, in closing. “He is so talented. He came up with great design ideas to completely change the look of my home’s interior, and I think the results are amazing.” Guess what, Jim? We think the results of your collaboration with Kohl are pretty amazing, too.
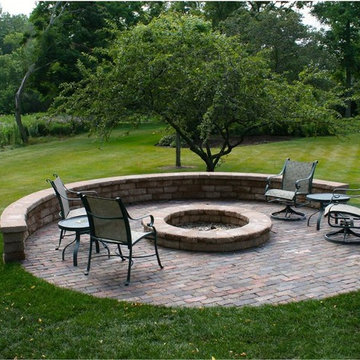
This patio uses 'one of a kind' pavers. They were salvaged from a Lake Bluff street demolition and probably date back to the 1930's.
Dan Wells
Ispirazione per un piccolo patio o portico chic dietro casa con un focolare, pavimentazioni in mattoni e nessuna copertura
Ispirazione per un piccolo patio o portico chic dietro casa con un focolare, pavimentazioni in mattoni e nessuna copertura
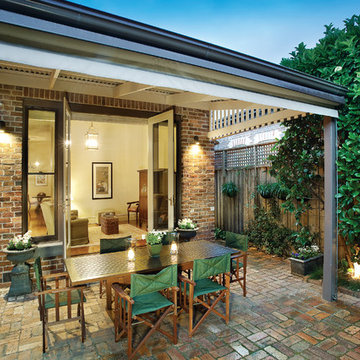
Back veranda of Caulfield North Victorian renovation project - this west facing veranda provides an eating area close to the BBQ. Water tanks are located in the left hand side courtyard area.
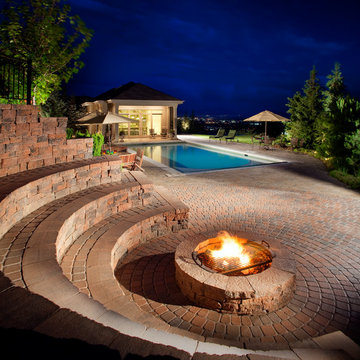
Ispirazione per un patio o portico classico con pavimentazioni in mattoni e nessuna copertura
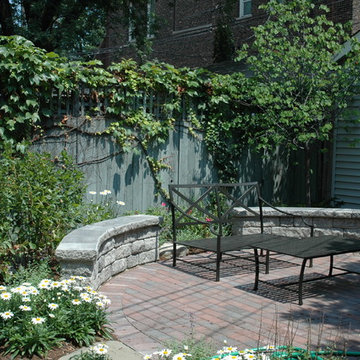
Katy Sheppard
Idee per un piccolo patio o portico chic dietro casa con pavimentazioni in mattoni e nessuna copertura
Idee per un piccolo patio o portico chic dietro casa con pavimentazioni in mattoni e nessuna copertura
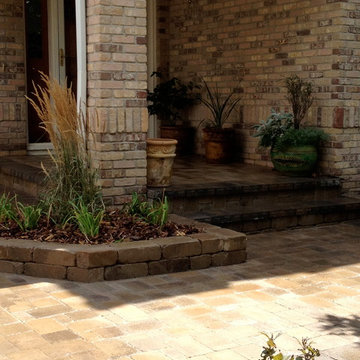
Gorgeous entry brick pavers blend right in with the existing brick on the house.
Immagine di un grande patio o portico classico davanti casa con pavimentazioni in mattoni e un tetto a sbalzo
Immagine di un grande patio o portico classico davanti casa con pavimentazioni in mattoni e un tetto a sbalzo
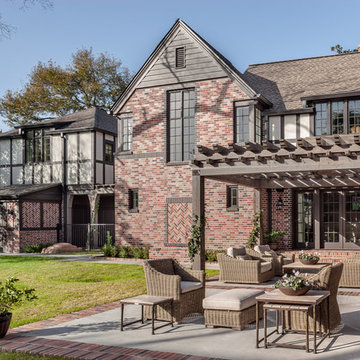
Beautiful back patio covered with a cedar trellis. Built by Texas Fine Home Builders, Houston
Idee per un ampio patio o portico classico dietro casa con pavimentazioni in mattoni e una pergola
Idee per un ampio patio o portico classico dietro casa con pavimentazioni in mattoni e una pergola
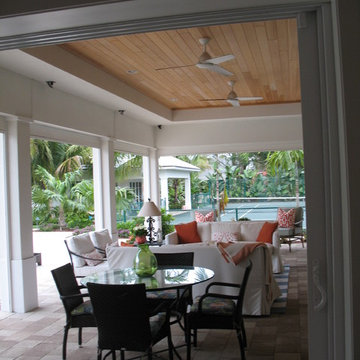
Veranda
Ispirazione per un grande patio o portico stile marinaro dietro casa con pavimentazioni in mattoni e un tetto a sbalzo
Ispirazione per un grande patio o portico stile marinaro dietro casa con pavimentazioni in mattoni e un tetto a sbalzo
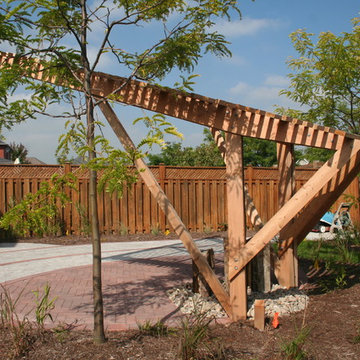
The pergola is integrated within the framework of a complex interlocking pavement design composed of a combination of Unilock Copthorn and Brussels Block pavers.
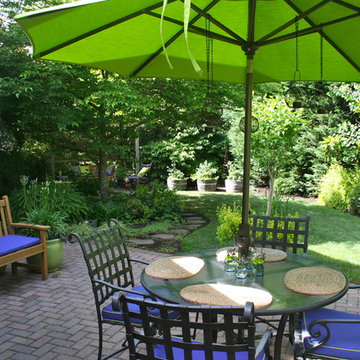
Backyard view toward fire pit area showing lush plantings.
Idee per un patio o portico tradizionale dietro casa con pavimentazioni in mattoni
Idee per un patio o portico tradizionale dietro casa con pavimentazioni in mattoni
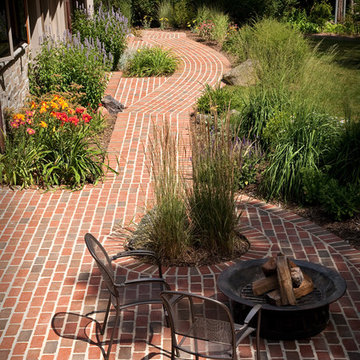
Long view of back patio and brick walk.
Westhauser Photography
Ispirazione per un patio o portico eclettico di medie dimensioni e dietro casa con pavimentazioni in mattoni e un focolare
Ispirazione per un patio o portico eclettico di medie dimensioni e dietro casa con pavimentazioni in mattoni e un focolare
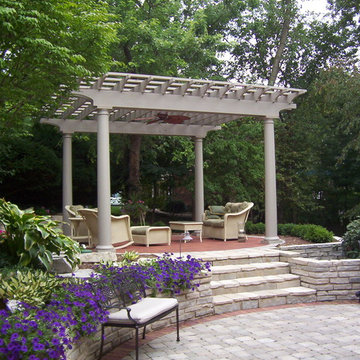
Esempio di un patio o portico chic dietro casa con pavimentazioni in mattoni e una pergola
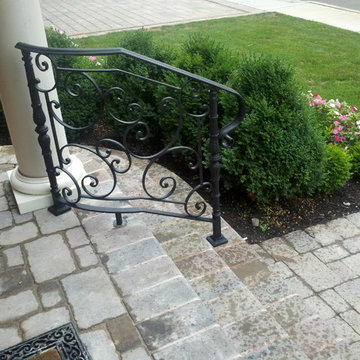
Custom Art Deco Railings by HMH Iron Design
Metal balcony railings
Balcony railings will highlight your aesthetic sense. It is necessary for safety and at the same time stylish decorative detail for your house or restaurant. Your guest will notice your good taste as interior decorator if you chose modern balustrade rail made of stainless steel or brass. HMH Iron Design offers different variations of balcony railing, like:
ornamental wrought iron railings;
contemporary stainless steel banisters;
transitional brass rail;
wood handrails;
industrial glass railings.
We can manufacture and install balcony railing which perfectly fit to your main interior style. From classical to modern and high-tech design – our engineers can create unique bespoke element. In collaboration with famous architects we already done all kinds of jobs. From small one of a kind balcony for 1-bedroom studio in Manhattan to big balustrade rails in concert halls and hotels. HMH metal shop located in Brooklyn and has specific equipment to satisfy your needs in production your own stunning design.
We work with aluminum, brass, steel, bronze. Our team can weld it, cut by water-jet, laser or engrave. Also, we are capable to compliment object by crystals, figure decorations, glass, wood, stones. To make it look antique we use patina, satin brush and different types of covers, finishing and coatings. These options you can see on this page. Another popular idea is to apply metal grilles instead of traditional banisters for balcony railing. As a result, it has more advanced and sophisticated look which is really original and stunning.
Metal balcony: high quality
In addition, we advise using same materials, ornaments and finishings to each metal object in your house. Therefore, it makes balcony rail look appropriate to the main design composition. You can apply same material to all railings, cladding, furniture, doors and windows. By using this method, you will create refined whole home view.
Your wish to install high-end custom metal balcony railings made from will be fully satisfied. Call now to get a quote or find out about individual order options.
Patii e Portici con pavimentazioni in mattoni - Foto e idee
8
