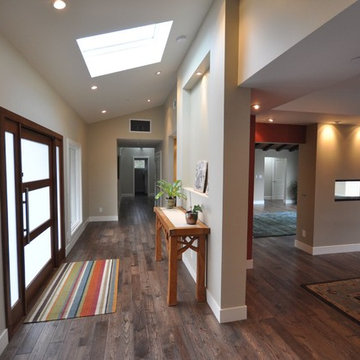26.108 Foto di ingressi e corridoi con parquet scuro
Filtra anche per:
Budget
Ordina per:Popolari oggi
701 - 720 di 26.108 foto
1 di 2
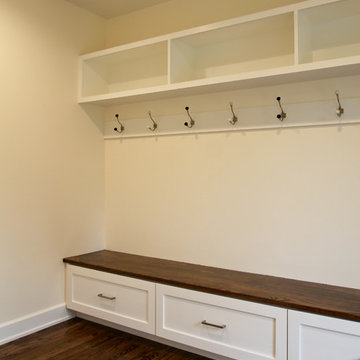
Esempio di un ingresso con anticamera chic di medie dimensioni con pareti bianche, parquet scuro e pavimento marrone
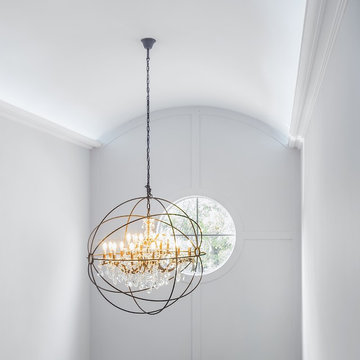
Idee per un ingresso contemporaneo di medie dimensioni con pareti bianche, parquet scuro e pavimento marrone
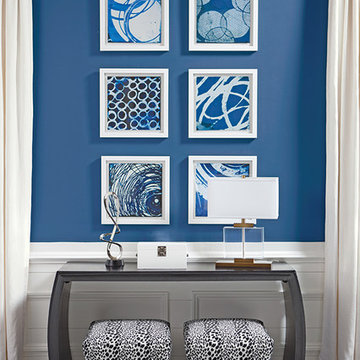
Foto di un ingresso o corridoio design di medie dimensioni con pareti blu, parquet scuro e pavimento marrone
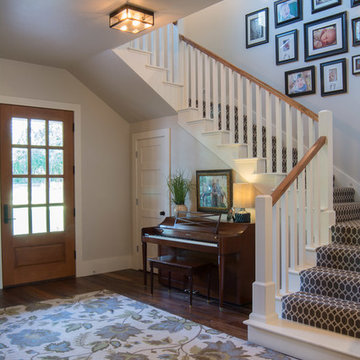
Esempio di un ingresso country di medie dimensioni con pareti bianche, parquet scuro, una porta singola, una porta in legno scuro e pavimento marrone
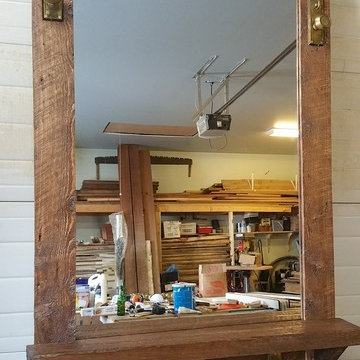
Todd Karlen
Foto di un corridoio country di medie dimensioni con pareti bianche, parquet scuro, una porta singola e una porta marrone
Foto di un corridoio country di medie dimensioni con pareti bianche, parquet scuro, una porta singola e una porta marrone
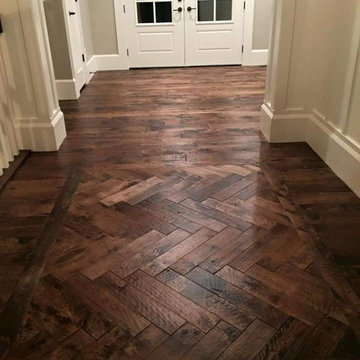
Dark Stained Hand Scraped Birch Herringbone Inlay
Idee per un ingresso o corridoio tradizionale di medie dimensioni con pareti beige e parquet scuro
Idee per un ingresso o corridoio tradizionale di medie dimensioni con pareti beige e parquet scuro
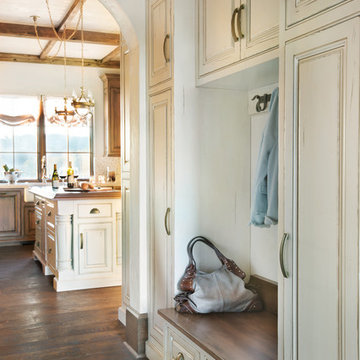
Mudroom entry into kitchen with built in cabinet lockers and drawers.
Foto di un piccolo ingresso con anticamera mediterraneo con pareti beige, parquet scuro, una porta singola e una porta in legno bruno
Foto di un piccolo ingresso con anticamera mediterraneo con pareti beige, parquet scuro, una porta singola e una porta in legno bruno
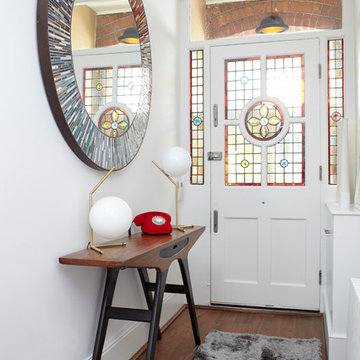
Photography: Hoilly Jolliffe
Idee per un corridoio boho chic con pareti bianche, parquet scuro, una porta singola e una porta bianca
Idee per un corridoio boho chic con pareti bianche, parquet scuro, una porta singola e una porta bianca
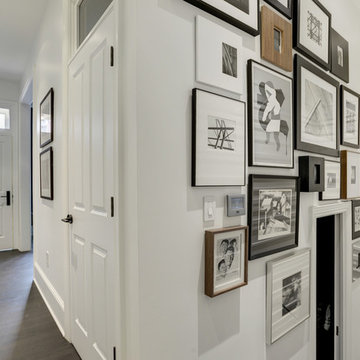
Contractor: AllenBuilt Inc.
Interior Designer: Cecconi Simone
Photographer: Connie Gauthier with HomeVisit
Immagine di un piccolo ingresso o corridoio chic con pareti grigie, parquet scuro e pavimento marrone
Immagine di un piccolo ingresso o corridoio chic con pareti grigie, parquet scuro e pavimento marrone
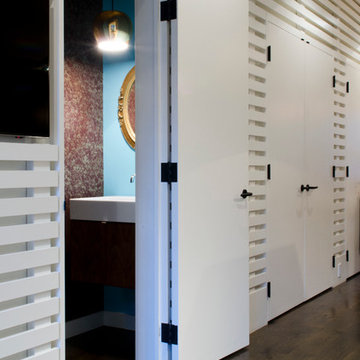
Full gut renovation and facade restoration of an historic 1850s wood-frame townhouse. The current owners found the building as a decaying, vacant SRO (single room occupancy) dwelling with approximately 9 rooming units. The building has been converted to a two-family house with an owner’s triplex over a garden-level rental.
Due to the fact that the very little of the existing structure was serviceable and the change of occupancy necessitated major layout changes, nC2 was able to propose an especially creative and unconventional design for the triplex. This design centers around a continuous 2-run stair which connects the main living space on the parlor level to a family room on the second floor and, finally, to a studio space on the third, thus linking all of the public and semi-public spaces with a single architectural element. This scheme is further enhanced through the use of a wood-slat screen wall which functions as a guardrail for the stair as well as a light-filtering element tying all of the floors together, as well its culmination in a 5’ x 25’ skylight.
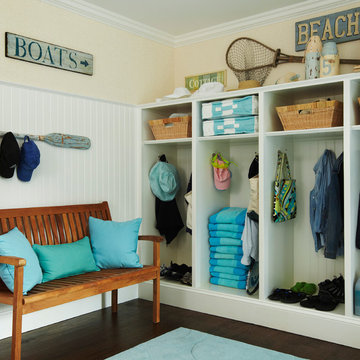
Brantley Photography
Jack Fhillips Design
Hampton Beach House
Idee per un ingresso con anticamera stile marino di medie dimensioni con pareti gialle e parquet scuro
Idee per un ingresso con anticamera stile marino di medie dimensioni con pareti gialle e parquet scuro
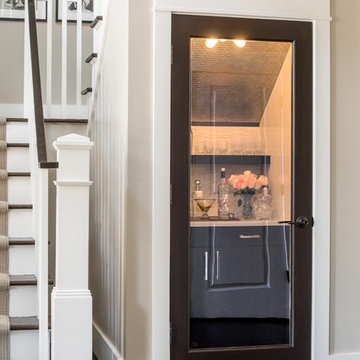
Esempio di un piccolo ingresso contemporaneo con pareti beige, parquet scuro, una porta singola e una porta in legno scuro
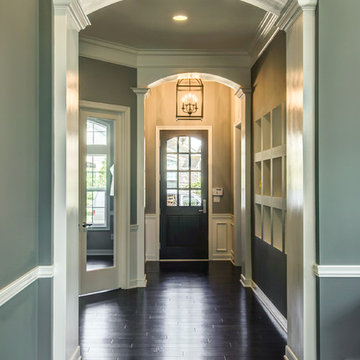
This lovely foyer welcomes you with beauty and art into the rest of this classic home.
Architect: Jeff Bogart
Photographer: Mark Most
Ispirazione per un corridoio minimal di medie dimensioni con pareti grigie, parquet scuro, una porta singola e una porta nera
Ispirazione per un corridoio minimal di medie dimensioni con pareti grigie, parquet scuro, una porta singola e una porta nera
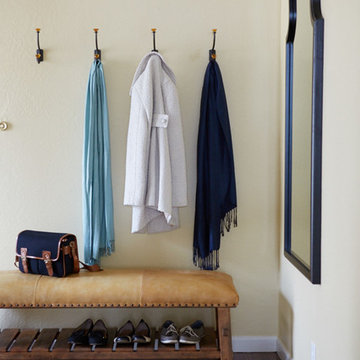
Photos by Liz Daly http://www.lizdaly.com/
Immagine di un ingresso o corridoio chic con pareti beige e parquet scuro
Immagine di un ingresso o corridoio chic con pareti beige e parquet scuro
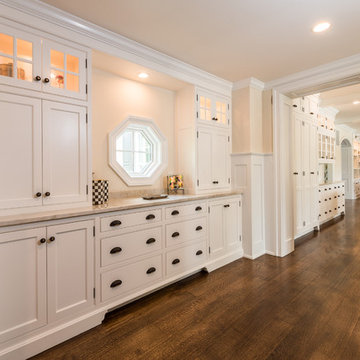
Butler's pantry in beaded inset cabinetry.
Photos by George Paxton.
Idee per un ingresso o corridoio chic di medie dimensioni con pareti beige, parquet scuro e pavimento marrone
Idee per un ingresso o corridoio chic di medie dimensioni con pareti beige, parquet scuro e pavimento marrone
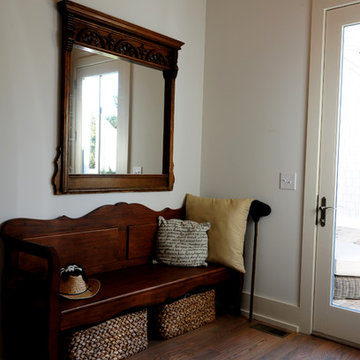
Ryan Edwards
Esempio di un ingresso con anticamera american style con pareti grigie, parquet scuro, una porta singola e una porta bianca
Esempio di un ingresso con anticamera american style con pareti grigie, parquet scuro, una porta singola e una porta bianca
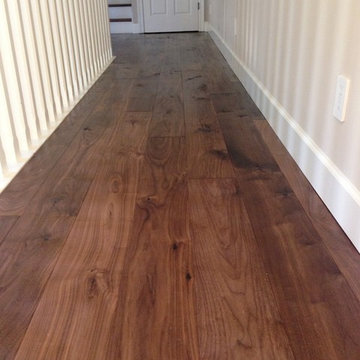
Ispirazione per un ingresso o corridoio mediterraneo di medie dimensioni con pareti marroni e parquet scuro
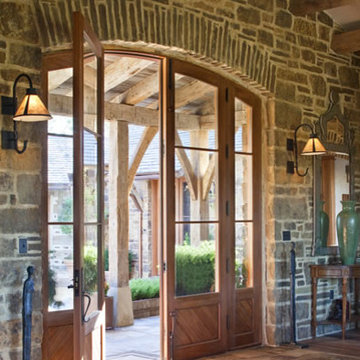
http://www.tonymartininc.com/
Immagine di un ingresso stile rurale di medie dimensioni con pareti multicolore, parquet scuro, una porta a due ante e una porta in legno bruno
Immagine di un ingresso stile rurale di medie dimensioni con pareti multicolore, parquet scuro, una porta a due ante e una porta in legno bruno
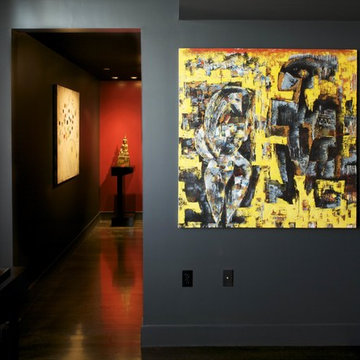
Foto di un ingresso o corridoio contemporaneo con pareti grigie, parquet scuro e pavimento nero
26.108 Foto di ingressi e corridoi con parquet scuro
36
