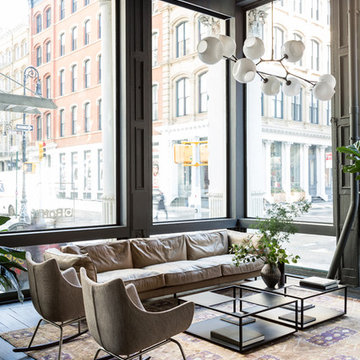Soggiorni industriali - Foto e idee per arredare
Filtra anche per:
Budget
Ordina per:Popolari oggi
1 - 20 di 453 foto
1 di 3

Ispirazione per un piccolo soggiorno industriale aperto con pavimento in cemento, nessun camino, TV a parete e pareti beige

In some ways, this room is so inviting it makes you think OMG I want to be in that room, and at the same time, it seems so perfect you almost don’t want to disturb it. So is this room for show or for function? “It’s both,” MaRae Simone says. Even though it’s so beautiful, sexy and perfect, it’s still designed to be livable and functional. The sofa comes with an extra dose of comfort. You’ll also notice from this room that MaRae loves to layer. Put rugs on top of rugs. Throws on top of throws. “I love the layering effect,” MaRae says.
MaRae Simone Interiors, Marc Mauldin Photography

Immagine di un piccolo soggiorno industriale chiuso con libreria, pareti nere, parquet chiaro, nessun camino e TV a parete
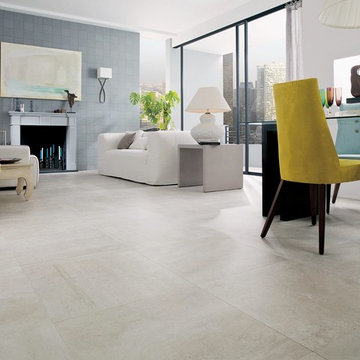
Rodano Caliza - Available at Ceramo Tiles
The Rodano range is an excellent alternative to concrete, replicating the design and etchings of raw cement, available in wall and floor.

This home was too dark and brooding for the homeowners, so we came in and warmed up the space. With the use of large windows to accentuate the view, as well as hardwood with a lightened clay colored hue, the space became that much more welcoming. We kept the industrial roots without sacrificing the integrity of the house but still giving it that much needed happier makeover.

Interior Designer Rebecca Robeson designed this downtown loft to reflect the homeowners LOVE FOR THE LOFT! With an energetic look on life, this homeowner wanted a high-quality home with casual sensibility. Comfort and easy maintenance were high on the list...
Rebecca and her team went to work transforming this 2,000-sq ft. condo in a record 6 months.
Contractor Ryan Coats (Earthwood Custom Remodeling, Inc.) lead a team of highly qualified sub-contractors throughout the project and over the finish line.
8" wide hardwood planks of white oak replaced low quality wood floors, 6'8" French doors were upgraded to 8' solid wood and frosted glass doors, used brick veneer and barn wood walls were added as well as new lighting throughout. The outdated Kitchen was gutted along with Bathrooms and new 8" baseboards were installed. All new tile walls and backsplashes as well as intricate tile flooring patterns were brought in while every countertop was updated and replaced. All new plumbing and appliances were included as well as hardware and fixtures. Closet systems were designed by Robeson Design and executed to perfection. State of the art sound system, entertainment package and smart home technology was integrated by Ryan Coats and his team.
Exquisite Kitchen Design, (Denver Colorado) headed up the custom cabinetry throughout the home including the Kitchen, Lounge feature wall, Bathroom vanities and the Living Room entertainment piece boasting a 9' slab of Fumed White Oak with a live edge (shown, left side of photo). Paul Anderson of EKD worked closely with the team at Robeson Design on Rebecca's vision to insure every detail was built to perfection.
The project was completed on time and the homeowners are thrilled... And it didn't hurt that the ball field was the awesome view out the Living Room window.
Earthwood Custom Remodeling, Inc.
Exquisite Kitchen Design
Rocky Mountain Hardware
Tech Lighting - Black Whale Lighting
Photos by Ryan Garvin Photography
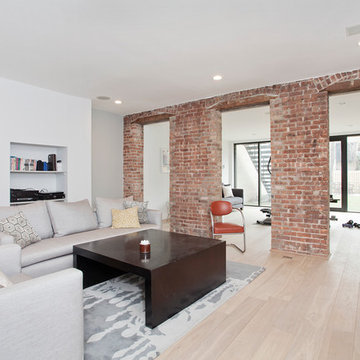
Jennifer Brown
Immagine di un soggiorno industriale di medie dimensioni e chiuso con pareti bianche e parquet chiaro
Immagine di un soggiorno industriale di medie dimensioni e chiuso con pareti bianche e parquet chiaro
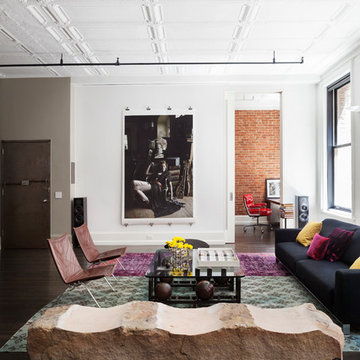
Ariadna Bufi
Immagine di un grande soggiorno industriale con sala formale, pareti bianche e parquet scuro
Immagine di un grande soggiorno industriale con sala formale, pareti bianche e parquet scuro
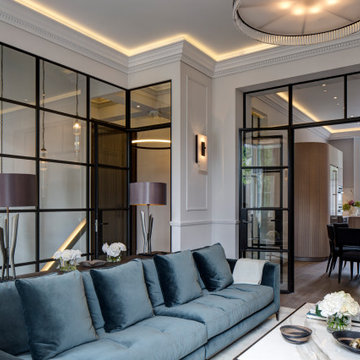
Esempio di un soggiorno industriale di medie dimensioni e chiuso con sala formale, pareti bianche, pavimento in legno massello medio, pavimento marrone e pannellatura
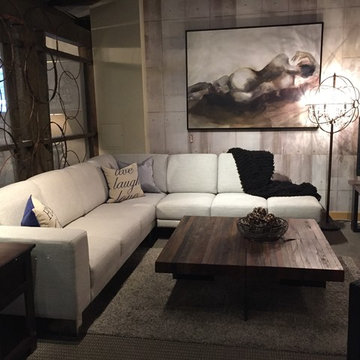
Here we have the Canadian made Jaymar Excalibur 3 piece sectional.
With contemporary chrome feet and clean lines, this beauty is on Sale in store, priced so right and ready to take home tomorrow.

The fireplace is the focal point for the gray room. We expanded the scale of the fireplace. It's clad and steel panels, approximately 13 feet wide with a custom concrete part.
Greg Boudouin, Interiors
Alyssa Rosenheck: Photos

The soaring ceiling height of the living areas of this warehouse-inspired house
Idee per un soggiorno industriale di medie dimensioni e aperto con pareti bianche, parquet chiaro, stufa a legna, pavimento beige, travi a vista e soffitto in legno
Idee per un soggiorno industriale di medie dimensioni e aperto con pareti bianche, parquet chiaro, stufa a legna, pavimento beige, travi a vista e soffitto in legno

Residential Interior Design project by Camilla Molders Design
Ispirazione per un soggiorno industriale di medie dimensioni e aperto con pareti bianche, pavimento in vinile, TV autoportante e pavimento grigio
Ispirazione per un soggiorno industriale di medie dimensioni e aperto con pareti bianche, pavimento in vinile, TV autoportante e pavimento grigio
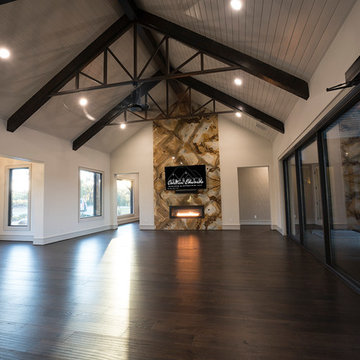
White Photography in Tyler, TX
Ispirazione per un grande soggiorno industriale aperto con pareti bianche, parquet scuro, camino bifacciale, TV a parete e pavimento marrone
Ispirazione per un grande soggiorno industriale aperto con pareti bianche, parquet scuro, camino bifacciale, TV a parete e pavimento marrone

The Lucius 140 by Element4 installed in this Minneapolis Loft.
Photo by: Jill Greer
Esempio di un soggiorno industriale di medie dimensioni e stile loft con parquet chiaro, camino bifacciale, cornice del camino in metallo, nessuna TV e pavimento marrone
Esempio di un soggiorno industriale di medie dimensioni e stile loft con parquet chiaro, camino bifacciale, cornice del camino in metallo, nessuna TV e pavimento marrone
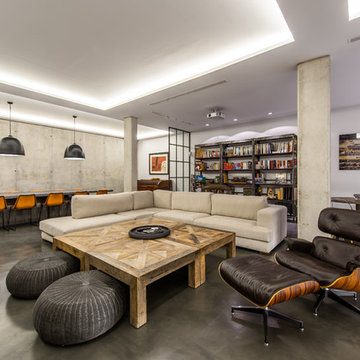
ADOLFO GOSALVEZ
Immagine di un ampio soggiorno industriale aperto con libreria, pareti grigie e pavimento in cemento
Immagine di un ampio soggiorno industriale aperto con libreria, pareti grigie e pavimento in cemento
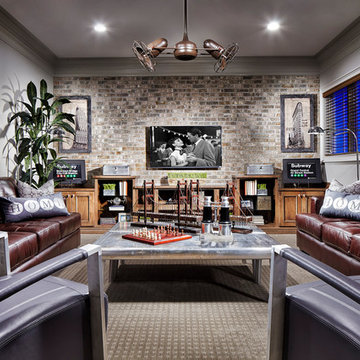
Eric Lucero
Foto di un grande soggiorno industriale aperto con pareti grigie, moquette e TV a parete
Foto di un grande soggiorno industriale aperto con pareti grigie, moquette e TV a parete

Sorgfältig ausgewählte Materialien wie die heimische Eiche, Lehmputz an den Wänden sowie eine Holzakustikdecke prägen dieses Interior. Hier wurde nichts dem Zufall überlassen, sondern alles integriert sich harmonisch. Die hochwirksame Akustikdecke von Lignotrend sowie die hochwertige Beleuchtung von Erco tragen zum guten Raumgefühl bei. Was halten Sie von dem Tunnelkamin? Er verbindet das Esszimmer mit dem Wohnzimmer.
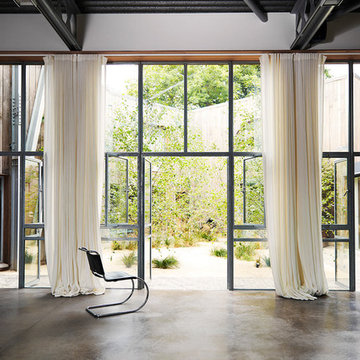
Idee per un ampio soggiorno industriale aperto con sala formale, pareti bianche, pavimento in cemento, camino classico, cornice del camino in metallo, TV autoportante e pavimento beige
Soggiorni industriali - Foto e idee per arredare
1
